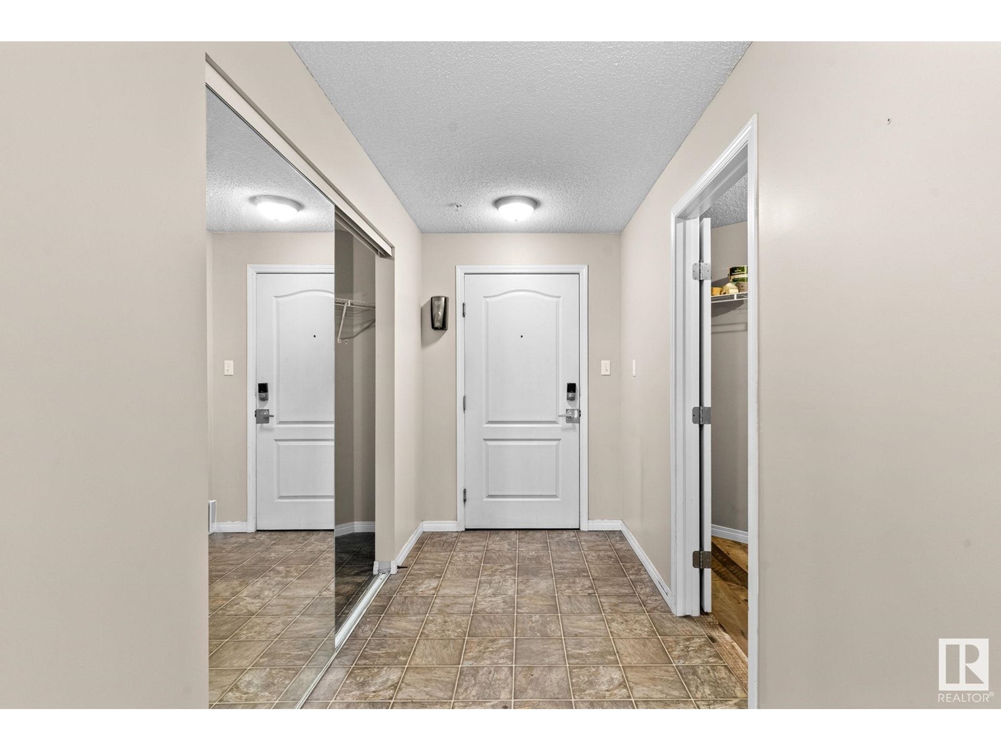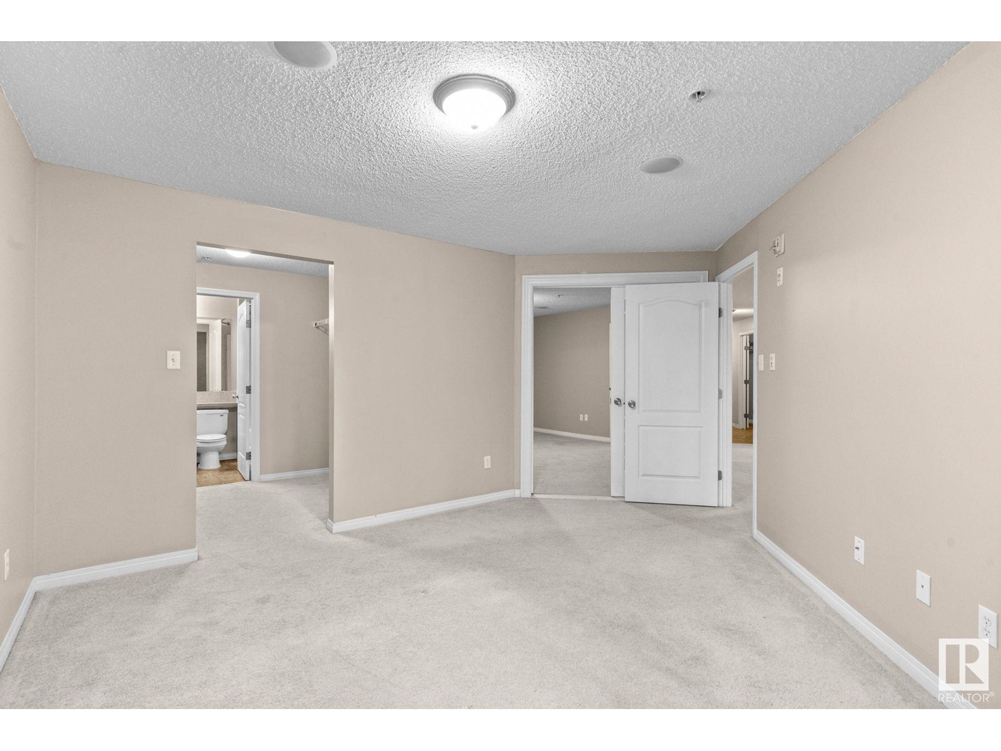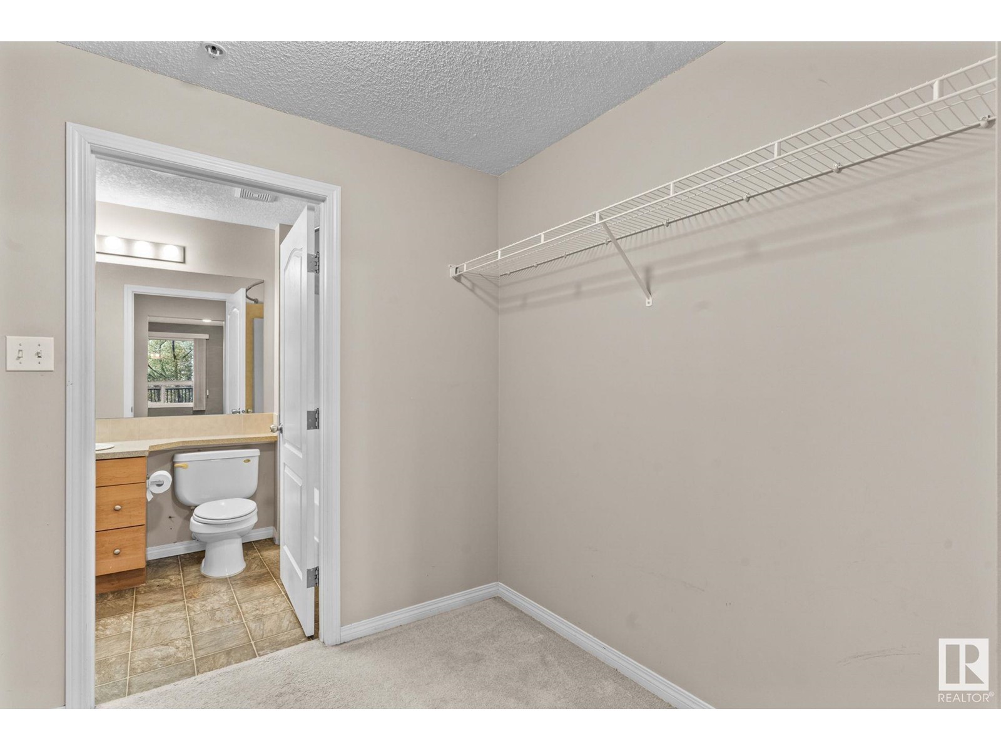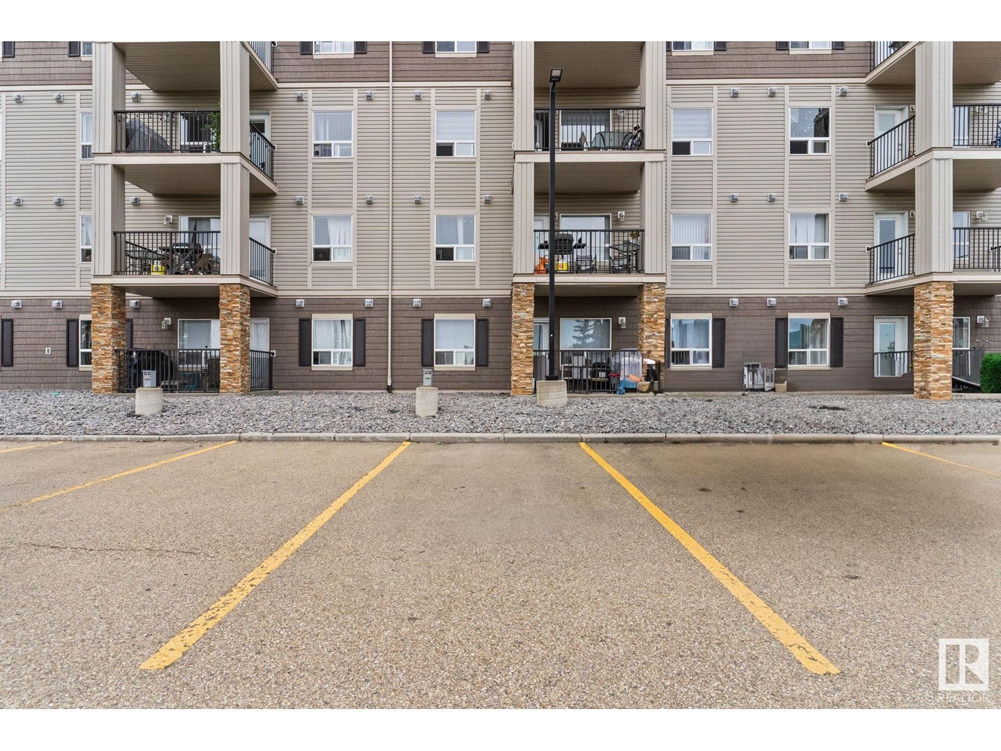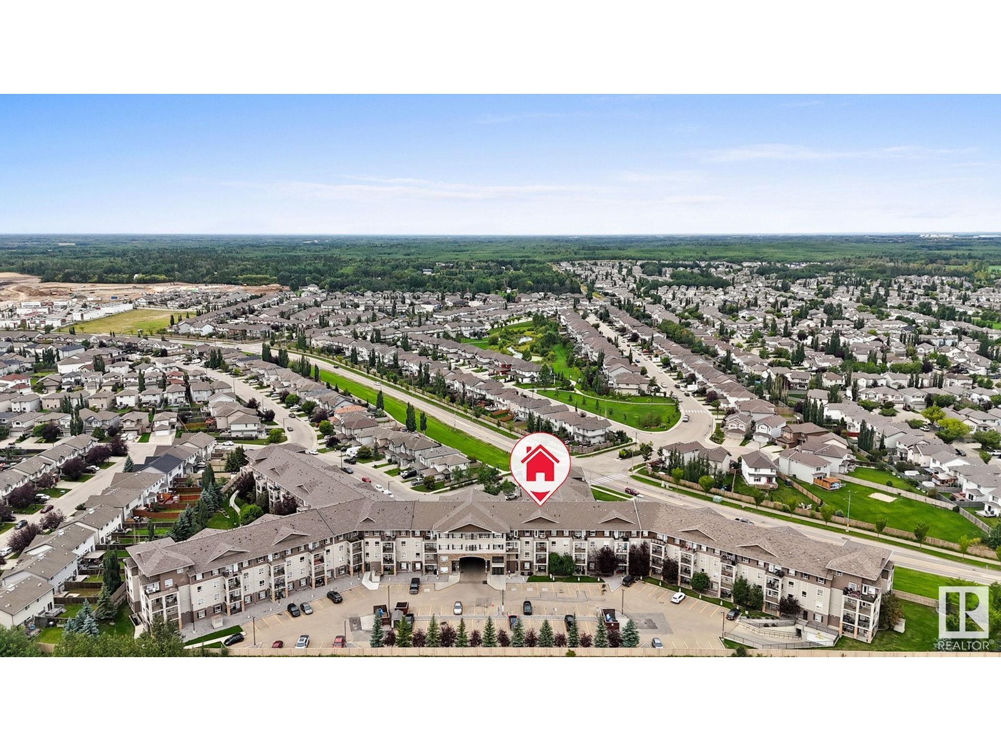#230 1520 Hammond Gate Ga Nw Edmonton, Alberta T6M 0J4
$299,900Maintenance, Exterior Maintenance, Insurance, Common Area Maintenance, Other, See Remarks, Property Management, Water
$839.18 Monthly
Maintenance, Exterior Maintenance, Insurance, Common Area Maintenance, Other, See Remarks, Property Management, Water
$839.18 MonthlyWelcome to Park Place South Hampton, a spacious 2-bedroom, 2-bathroom condo in the sought-after Hamptons community. This air-conditioned unit features one of the largest layouts in the building, including a versatile den, in-suite laundry, and a large storage room for added convenience. Enjoy peaceful park views from every window, offering privacy and a tranquil ambiance. The balcony provides the perfect spot to relax outdoors. This unit also comes with TWO titled parking stallsone heated underground and one outdoor with electricity. The building is well-maintained, offering three elevators, a social room, and on-site property management. Conveniently located near West Edmonton Mall, major shopping centers, hospitals, and public transit, with quick access to Anthony Henday Drive for an easy commute. Perfect for those seeking comfort, convenience, and a serene setting! (id:46923)
Property Details
| MLS® Number | E4410442 |
| Property Type | Single Family |
| Neigbourhood | The Hamptons |
| AmenitiesNearBy | Golf Course, Public Transit, Schools, Shopping |
| Features | See Remarks |
| ParkingSpaceTotal | 2 |
Building
| BathroomTotal | 2 |
| BedroomsTotal | 2 |
| Appliances | Dishwasher, Dryer, Microwave Range Hood Combo, Refrigerator, Stove, Washer, Window Coverings |
| BasementType | None |
| ConstructedDate | 2008 |
| CoolingType | Central Air Conditioning |
| HeatingType | Baseboard Heaters |
| SizeInterior | 1537.6246 Sqft |
| Type | Apartment |
Parking
| Stall | |
| Underground |
Land
| Acreage | No |
| LandAmenities | Golf Course, Public Transit, Schools, Shopping |
| SizeIrregular | 126.37 |
| SizeTotal | 126.37 M2 |
| SizeTotalText | 126.37 M2 |
Rooms
| Level | Type | Length | Width | Dimensions |
|---|---|---|---|---|
| Main Level | Living Room | 7.08 m | 7.07 m | 7.08 m x 7.07 m |
| Main Level | Dining Room | 3.84 m | 4.48 m | 3.84 m x 4.48 m |
| Main Level | Kitchen | 3.11 m | 2.97 m | 3.11 m x 2.97 m |
| Main Level | Primary Bedroom | 4.71 m | 3.96 m | 4.71 m x 3.96 m |
| Main Level | Bedroom 2 | 4.06 m | 2.99 m | 4.06 m x 2.99 m |
| Main Level | Office | 4.38 m | 5.25 m | 4.38 m x 5.25 m |
| Main Level | Laundry Room | 2.96 m | 3.12 m | 2.96 m x 3.12 m |
| Main Level | Atrium | 3.85 m | 1.59 m | 3.85 m x 1.59 m |
| Main Level | Other | 3.68 m | 2.95 m | 3.68 m x 2.95 m |
| Main Level | Other | 2.44 m | 2.1 m | 2.44 m x 2.1 m |
https://www.realtor.ca/real-estate/27543760/230-1520-hammond-gate-ga-nw-edmonton-the-hamptons
Interested?
Contact us for more information
Ken Su
Associate
4107 99 St Nw
Edmonton, Alberta T6E 3N4
Rachel S T Fung
Associate
4107 99 St Nw
Edmonton, Alberta T6E 3N4






