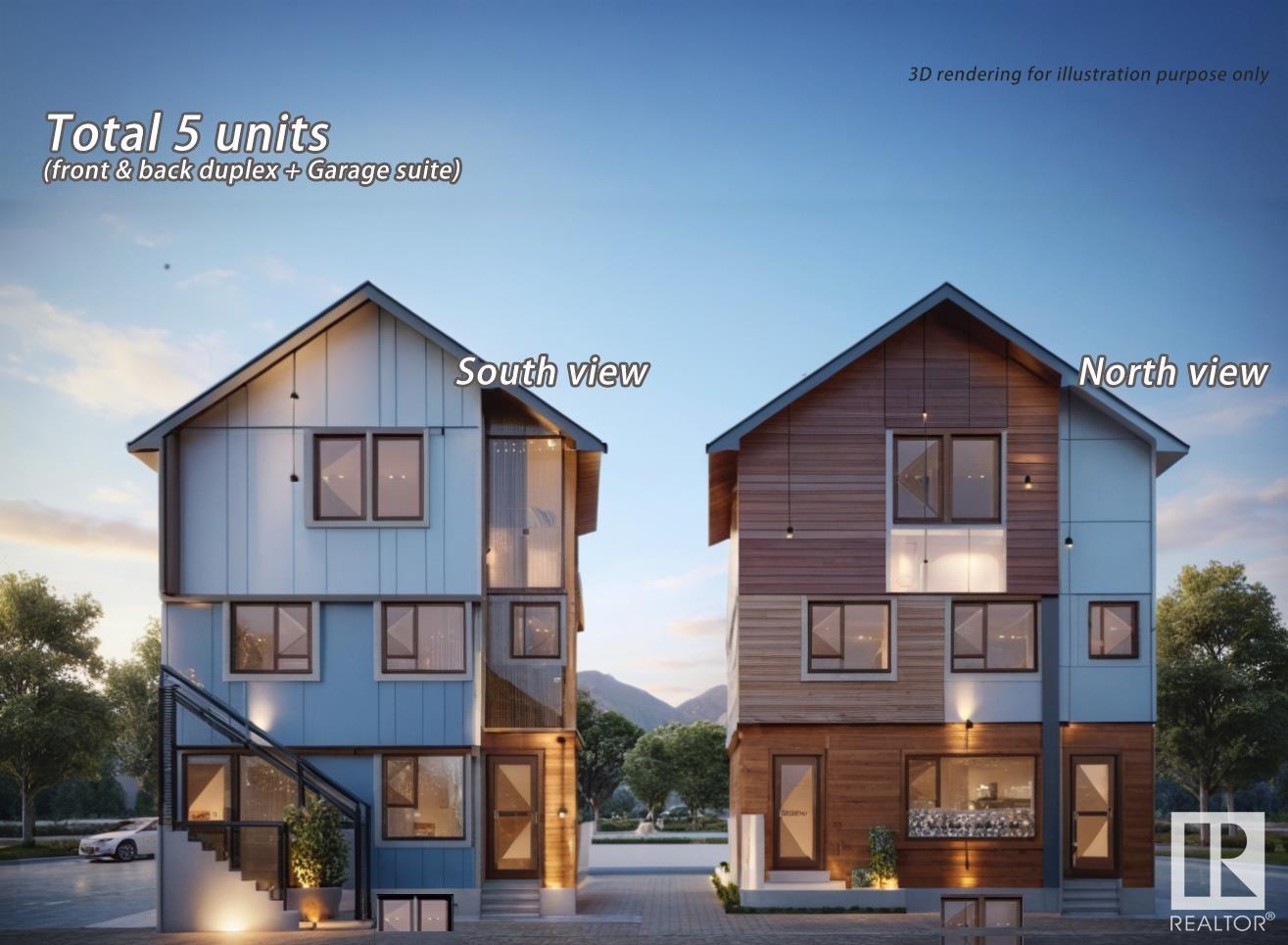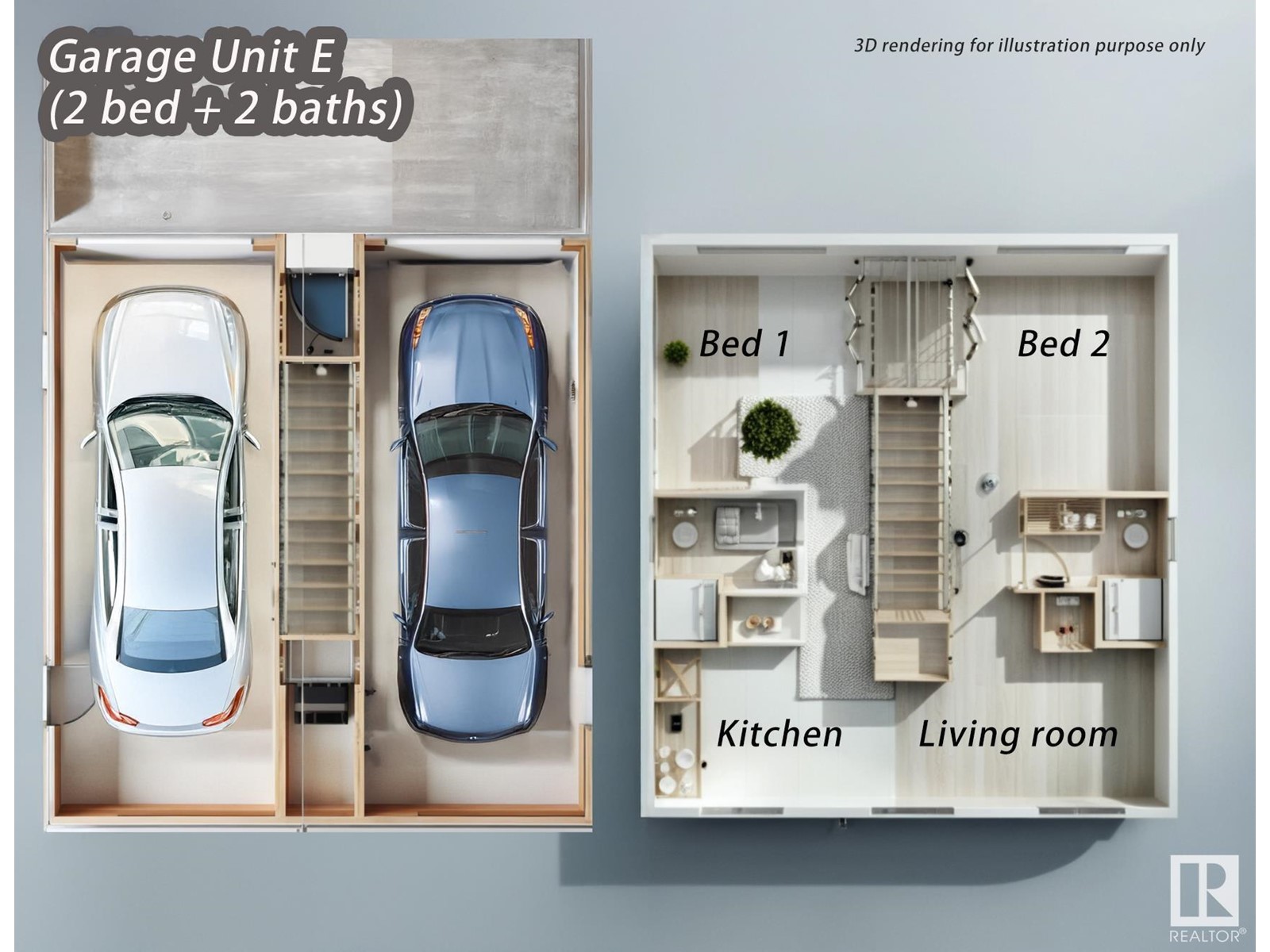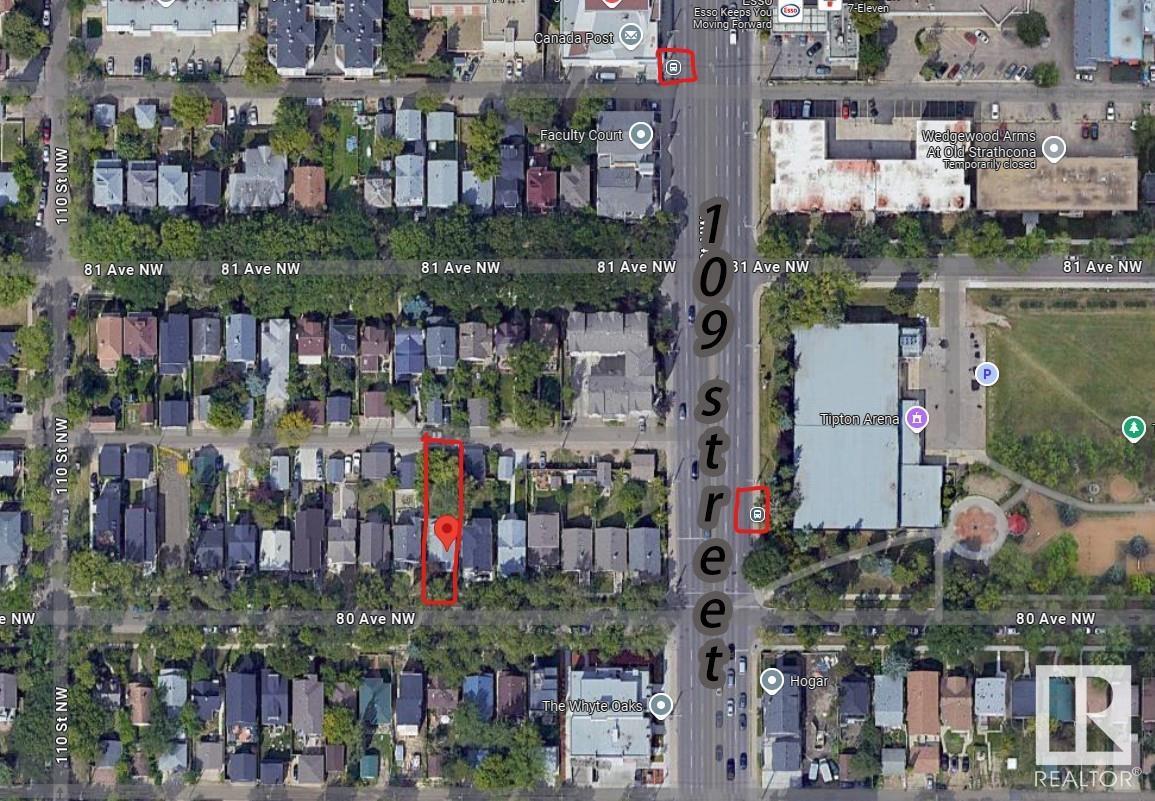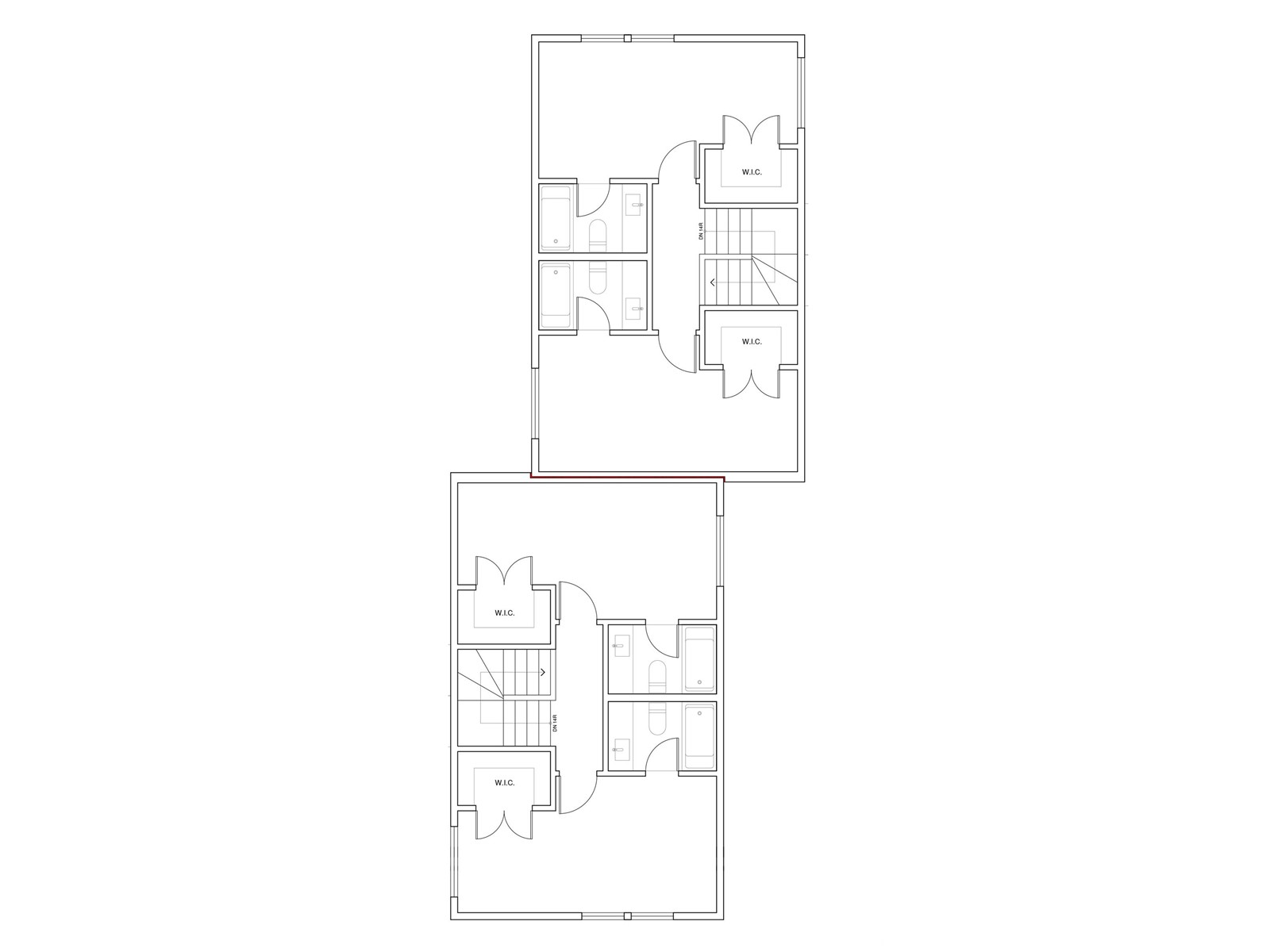10926 80 Av Nw Edmonton, Alberta T6G 0R1
$1,677,000
University property investor! 3 Story Total 5 units 4382.4 sqft. with 14 beds & 14 baths. 3 story Front-back Duplex + 2 basement units (each 610 sqft.) + 1 garage suite (678 sqft.) & 2 single garage parkings. Financing available CMHC MLI. The project layouts are designed for university students rental. The property is projected to generate approximately $115,200 in annual gross rent and cap rate of 4.6%. Fully finished and equipped with all appliances and landscaping. 2 mins walk to bus station and directly to University of Alberta or to Southgate shopping center. The project is estimated to be completed in 2025. (id:46923)
Property Details
| MLS® Number | E4410596 |
| Property Type | Single Family |
| Neigbourhood | Garneau |
| Features | See Remarks |
| ParkingSpaceTotal | 2 |
Building
| BathroomTotal | 1 |
| BedroomsTotal | 1 |
| Appliances | Dishwasher, Dryer, Hood Fan, Microwave Range Hood Combo, Refrigerator, Stove, Gas Stove(s), Washer, See Remarks |
| BasementDevelopment | Finished |
| BasementFeatures | Suite |
| BasementType | Full (finished) |
| ConstructedDate | 2024 |
| HalfBathTotal | 1 |
| HeatingType | Forced Air |
| StoriesTotal | 3 |
| SizeInterior | 4382.3108 Sqft |
Parking
| Detached Garage |
Land
| Acreage | No |
| SizeIrregular | 404.58 |
| SizeTotal | 404.58 M2 |
| SizeTotalText | 404.58 M2 |
Rooms
| Level | Type | Length | Width | Dimensions |
|---|
https://www.realtor.ca/real-estate/27548954/10926-80-av-nw-edmonton-garneau
Interested?
Contact us for more information
Peter Chen
Associate
4107 99 St Nw
Edmonton, Alberta T6E 3N4















