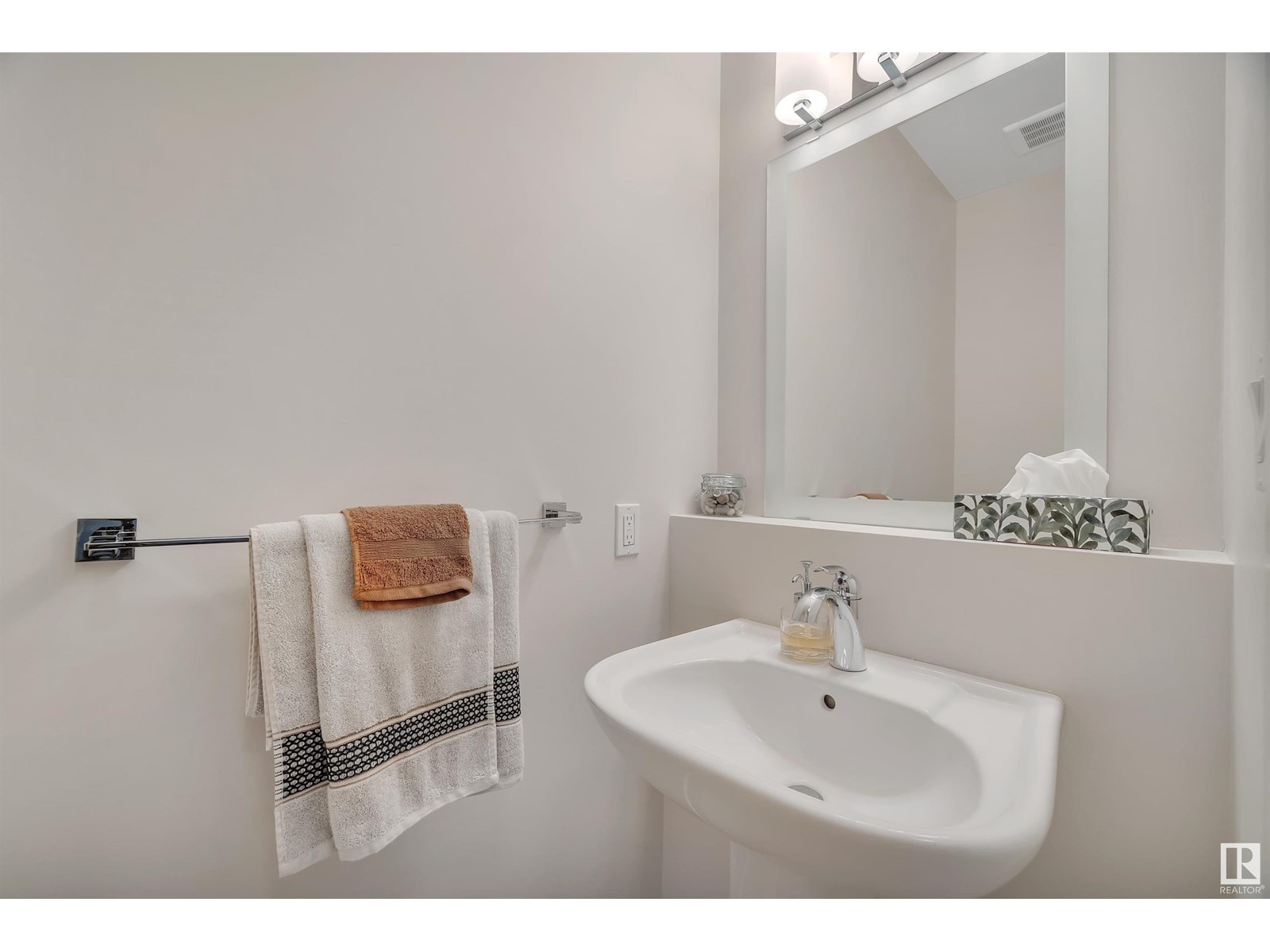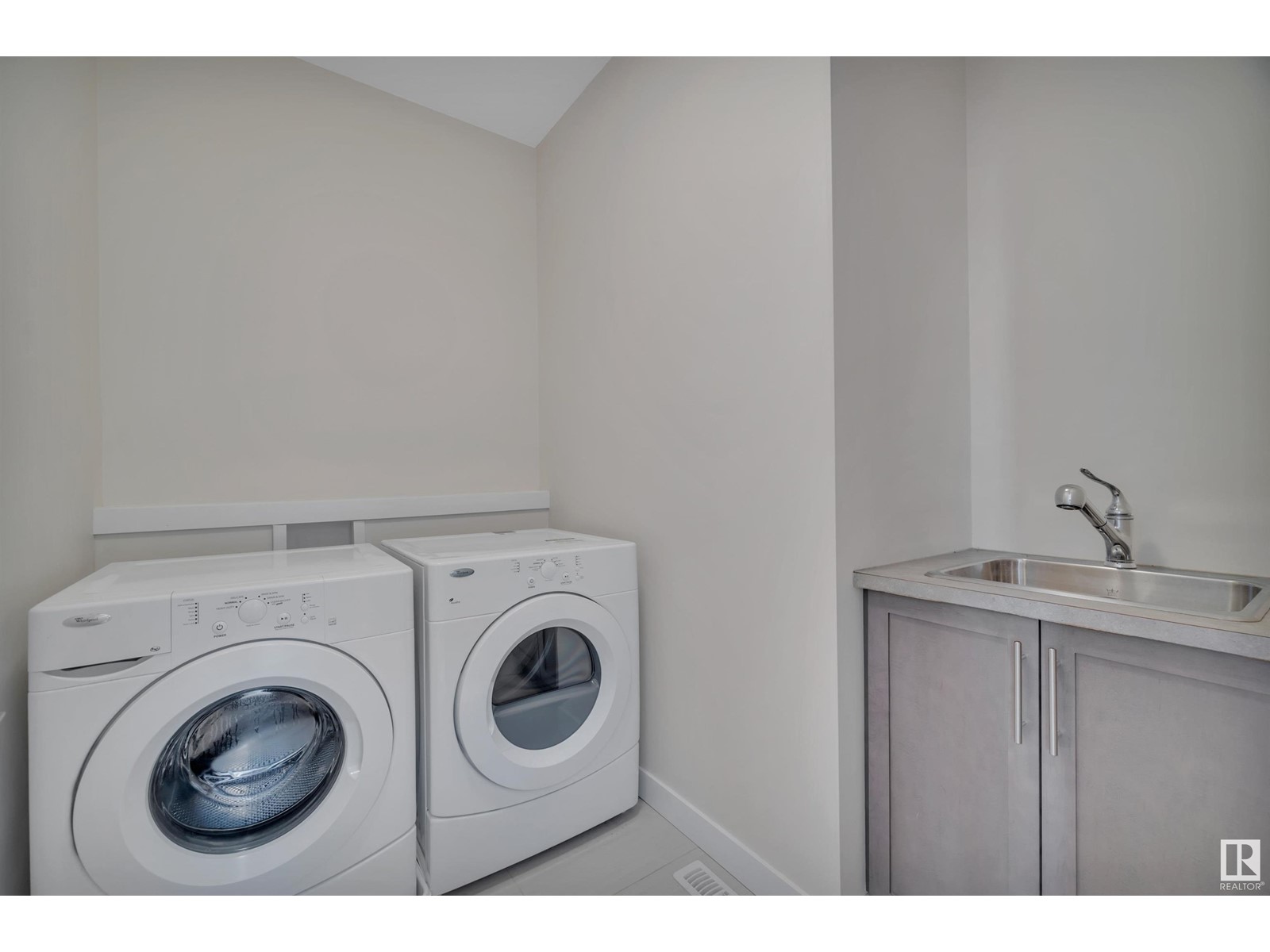2927 Anderson Co Sw Edmonton, Alberta T6W 2N3
$469,900
Welcome to Ambleside! The high ceilings, hardwood flooring, and spacious front foyer welcomes you into this stylish and well maintained half-duplex with 3 bedrooms, double attached garage, and large backyard. Beyond the bright front living room lies your dining area and kitchen with stainless steel appliances, quartz countertops, and oversized pantry. The upstairs features your primary suite with walk-in closet and spa-like ensuite with double vanity, soaker tub, and separate shower. The bonus room, laundry room with sink, 2 additional bedrooms, and a 4-piece main bath completes the upstairs. With a bathroom rough-in and plenty of extra space for storage, the unfinished basement is ideal for a growing family. Convenience is key with the long driveway, BBQ gas line on the rear deck, and prime location near schools, parks, and shopping. A must see! (id:46923)
Property Details
| MLS® Number | E4410734 |
| Property Type | Single Family |
| Neigbourhood | Ambleside |
| AmenitiesNearBy | Airport, Playground, Public Transit, Schools, Shopping |
| Features | Cul-de-sac, Private Setting, No Back Lane |
| ParkingSpaceTotal | 4 |
| Structure | Deck |
Building
| BathroomTotal | 3 |
| BedroomsTotal | 3 |
| Amenities | Ceiling - 9ft |
| Appliances | Alarm System, Dishwasher, Dryer, Garage Door Opener Remote(s), Garage Door Opener, Microwave Range Hood Combo, Refrigerator, Stove, Washer, Window Coverings |
| BasementDevelopment | Unfinished |
| BasementType | Full (unfinished) |
| ConstructedDate | 2015 |
| ConstructionStyleAttachment | Semi-detached |
| HalfBathTotal | 1 |
| HeatingType | Forced Air |
| StoriesTotal | 2 |
| SizeInterior | 1754.3021 Sqft |
| Type | Duplex |
Parking
| Attached Garage |
Land
| Acreage | No |
| FenceType | Fence |
| LandAmenities | Airport, Playground, Public Transit, Schools, Shopping |
| SizeIrregular | 304.12 |
| SizeTotal | 304.12 M2 |
| SizeTotalText | 304.12 M2 |
Rooms
| Level | Type | Length | Width | Dimensions |
|---|---|---|---|---|
| Main Level | Living Room | 5 m | 3.7 m | 5 m x 3.7 m |
| Main Level | Dining Room | 3.32 m | 2.96 m | 3.32 m x 2.96 m |
| Main Level | Kitchen | 3.99 m | 3.13 m | 3.99 m x 3.13 m |
| Main Level | Den | 3.49 m | 3.16 m | 3.49 m x 3.16 m |
| Upper Level | Primary Bedroom | 6.14 m | 3.86 m | 6.14 m x 3.86 m |
| Upper Level | Bedroom 2 | 3.66 m | 3.12 m | 3.66 m x 3.12 m |
| Upper Level | Bedroom 3 | 3.1 m | 3.07 m | 3.1 m x 3.07 m |
| Upper Level | Bonus Room | 4.4 m | 3.19 m | 4.4 m x 3.19 m |
| Upper Level | Laundry Room | 2.25 m | 2.25 m | 2.25 m x 2.25 m |
https://www.realtor.ca/real-estate/27553076/2927-anderson-co-sw-edmonton-ambleside
Interested?
Contact us for more information
Sheldon Casavant
Associate
201-10555 172 St Nw
Edmonton, Alberta T5S 1P1
Aldo Esposito
Associate
201-10555 172 St Nw
Edmonton, Alberta T5S 1P1































