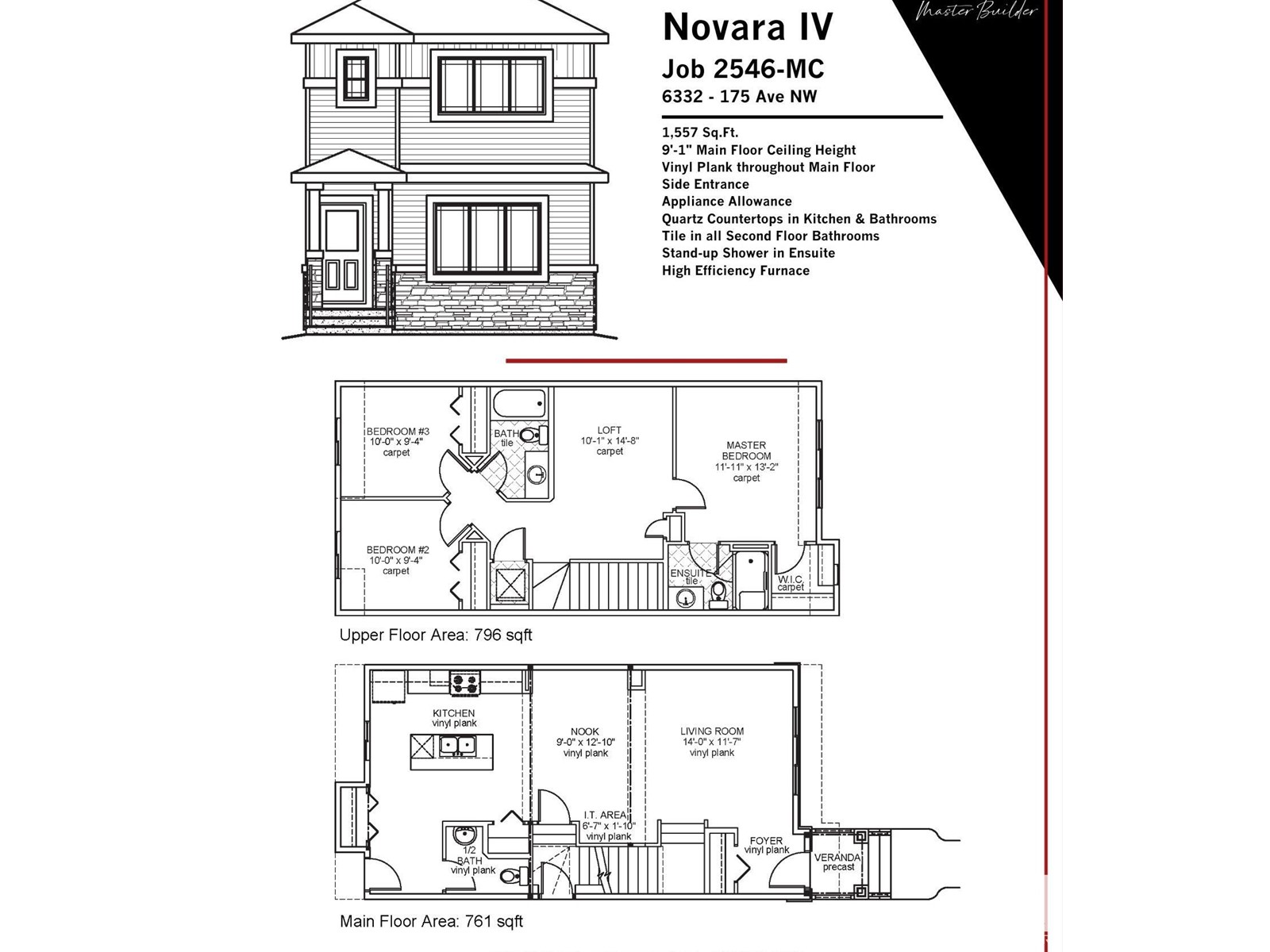6332 175 Av Nw Edmonton, Alberta T5Y 4H2
$464,900
Quality Built Home by Award Winning Montorio Homes includes 3 Bedrooms, 2.5 Baths and Upstairs Loft, 9' Ceiling on Main Floor & Luxury Vinyl Plank flooring on the Main Floor, Appliance Allowance, Stylish Quartz Countertops Throughout, High Quality Cabinetry with Soft Close Drawers & Cabinets, Tile Backsplash and a Generous Sized Pantry. Upstairs you will find the Laundry, a Spacious Primary Suite with a Walk-In Closet and Ensuite. SEPARATE ENTRANCE to the Basement for Future Rental Income Generating Suite. Easy access to the Anthony Henday, close to all amenities, shopping and schools. McConachie Heights isnt just about convenience its also about enjoying what nature has to offer. Home is still under construction with an estimated completion date of February 2025. (id:46923)
Property Details
| MLS® Number | E4410709 |
| Property Type | Single Family |
| Neigbourhood | McConachie Area |
| Features | See Remarks, Flat Site, Lane, Exterior Walls- 2x6", No Animal Home, No Smoking Home, Level |
Building
| BathroomTotal | 3 |
| BedroomsTotal | 3 |
| Amenities | Ceiling - 9ft |
| Appliances | Hood Fan |
| BasementDevelopment | Unfinished |
| BasementType | Full (unfinished) |
| ConstructedDate | 2024 |
| ConstructionStyleAttachment | Detached |
| HalfBathTotal | 1 |
| HeatingType | Forced Air |
| StoriesTotal | 2 |
| SizeInterior | 1600.7011 Sqft |
| Type | House |
Parking
| Parking Pad |
Land
| Acreage | No |
| SizeIrregular | 254.01 |
| SizeTotal | 254.01 M2 |
| SizeTotalText | 254.01 M2 |
Rooms
| Level | Type | Length | Width | Dimensions |
|---|---|---|---|---|
| Main Level | Living Room | Measurements not available | ||
| Main Level | Dining Room | Measurements not available | ||
| Main Level | Kitchen | Measurements not available | ||
| Upper Level | Primary Bedroom | Measurements not available | ||
| Upper Level | Bedroom 2 | Measurements not available | ||
| Upper Level | Bedroom 3 | Measurements not available | ||
| Upper Level | Bonus Room | Measurements not available |
https://www.realtor.ca/real-estate/27552207/6332-175-av-nw-edmonton-mcconachie-area
Interested?
Contact us for more information
Kristie A. Basaraba
Associate
130-14315 118 Ave Nw
Edmonton, Alberta T5L 4S6




