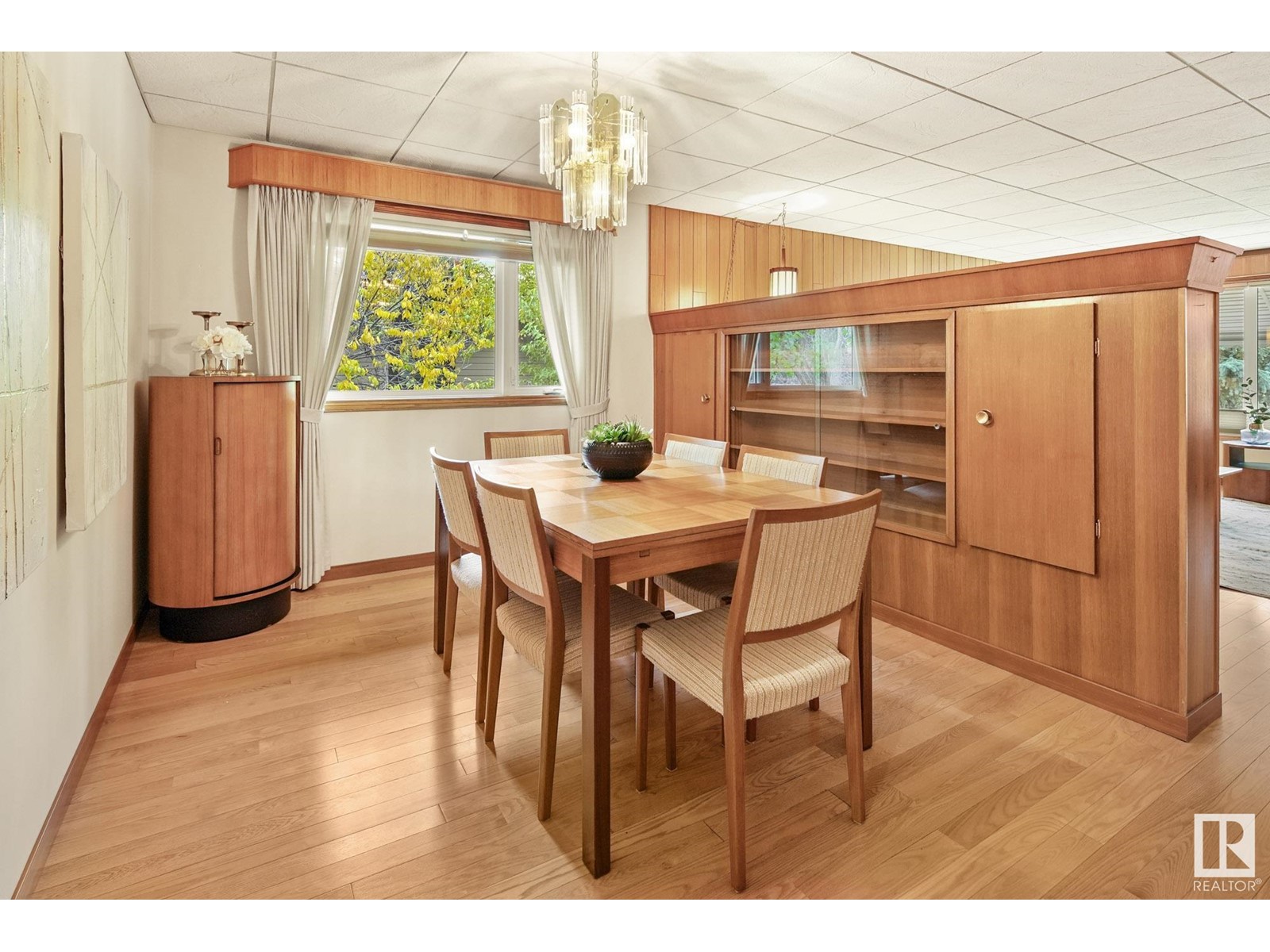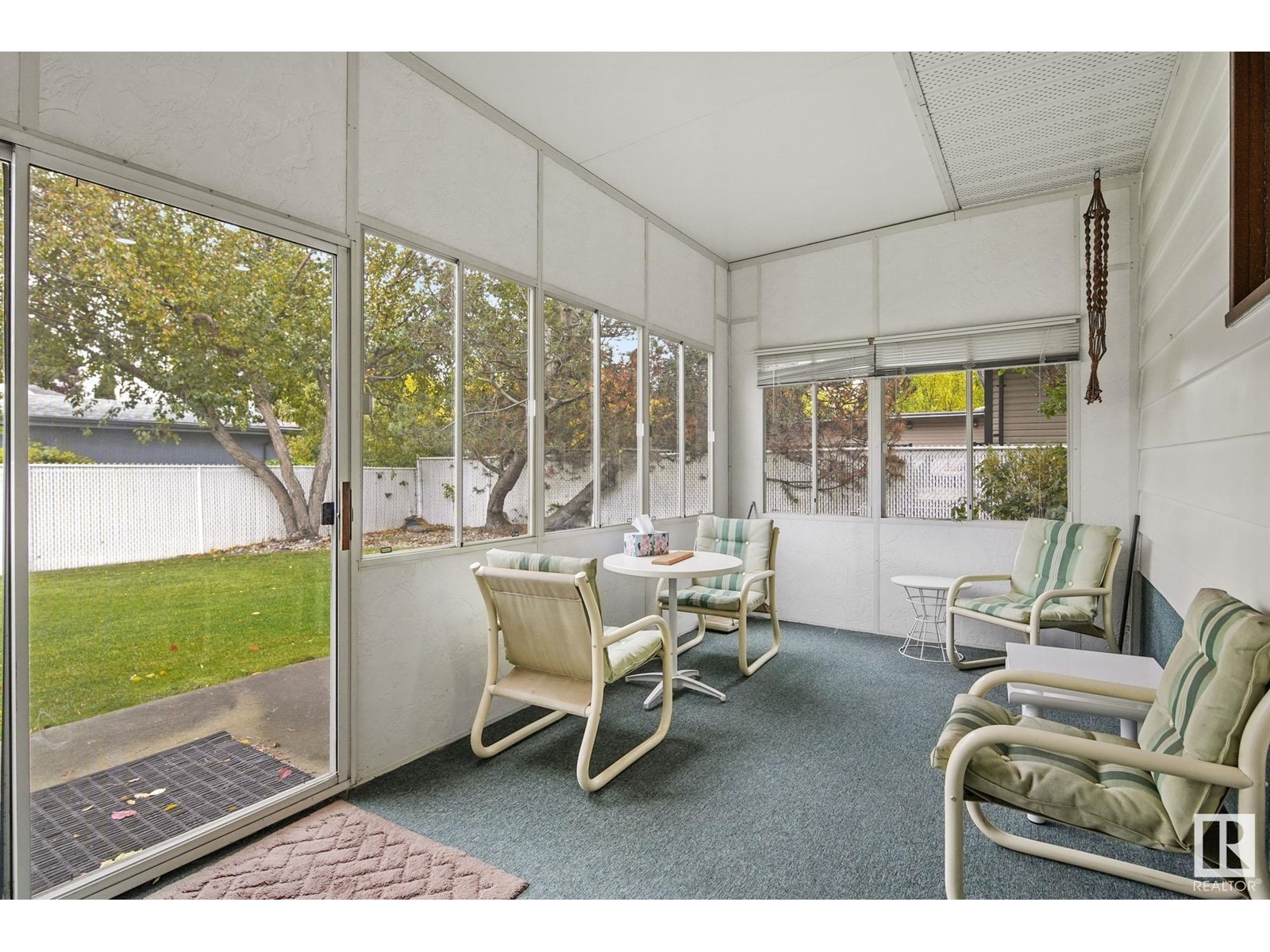9019 139 St Nw Edmonton, Alberta T5R 0G9
$825,000
This immaculate mid-century modern bungalow is move-in ready or renovated to your taste. With just under 1,600 sq. ft., this 4-bedroom, 2.5-bathroom home in Valleyview offers plenty of space and style. Located in a quiet cul-de-sac just minutes from Edmontons extensive river valley walking trails and local shopping centers, its a prime location. Key features include newer white oak floors, updated baseboards to match the home's timeless aesthetic, and stunning mahogany wood paneling. A custom-built cabinet separates the formal dining room from the living area. The wood burning fireplace is framed by a classic white brick faade that runs from the upper living space directly to the basement. The finished basement includes a large recreation room with a wet bar (pool table included), two additional bedrooms, and 3 pc bathroom This home has been exceptionally maintained, with updates such as newer shingles, furnace, HWT, electrical upgraded to 200 AMP, sump pump, and most windows replaced. (id:46923)
Open House
This property has open houses!
2:00 pm
Ends at:4:00 pm
Property Details
| MLS® Number | E4410657 |
| Property Type | Single Family |
| Neigbourhood | Parkview |
| AmenitiesNearBy | Shopping |
| Features | Cul-de-sac, Wet Bar, No Animal Home, No Smoking Home |
Building
| BathroomTotal | 3 |
| BedroomsTotal | 5 |
| Appliances | Alarm System, Dishwasher, Dryer, Oven - Built-in, Refrigerator, Washer, Window Coverings |
| ArchitecturalStyle | Bungalow |
| BasementDevelopment | Finished |
| BasementType | Full (finished) |
| ConstructedDate | 1959 |
| ConstructionStyleAttachment | Detached |
| CoolingType | Central Air Conditioning |
| FireplaceFuel | Wood |
| FireplacePresent | Yes |
| FireplaceType | Unknown |
| HalfBathTotal | 1 |
| HeatingType | Forced Air |
| StoriesTotal | 1 |
| SizeInterior | 1572.7149 Sqft |
| Type | House |
Parking
| Attached Garage |
Land
| Acreage | No |
| FenceType | Fence |
| LandAmenities | Shopping |
| SizeIrregular | 735.65 |
| SizeTotal | 735.65 M2 |
| SizeTotalText | 735.65 M2 |
Rooms
| Level | Type | Length | Width | Dimensions |
|---|---|---|---|---|
| Basement | Bedroom 4 | 12' x 12'7 | ||
| Basement | Bedroom 5 | 12' x 25'10 | ||
| Main Level | Living Room | 18'1 x 14'10 | ||
| Main Level | Dining Room | 10'7 x 14'8 | ||
| Main Level | Kitchen | 10' x 17'10 | ||
| Main Level | Primary Bedroom | 14'6 x 12'3 | ||
| Main Level | Bedroom 2 | 11 m | 11 m x Measurements not available | |
| Main Level | Bedroom 3 | 9'11 x 10'6 |
https://www.realtor.ca/real-estate/27551151/9019-139-st-nw-edmonton-parkview
Interested?
Contact us for more information
Leanne Cunningham
Associate
18831 111 Ave Nw
Edmonton, Alberta T5S 2X4

















































