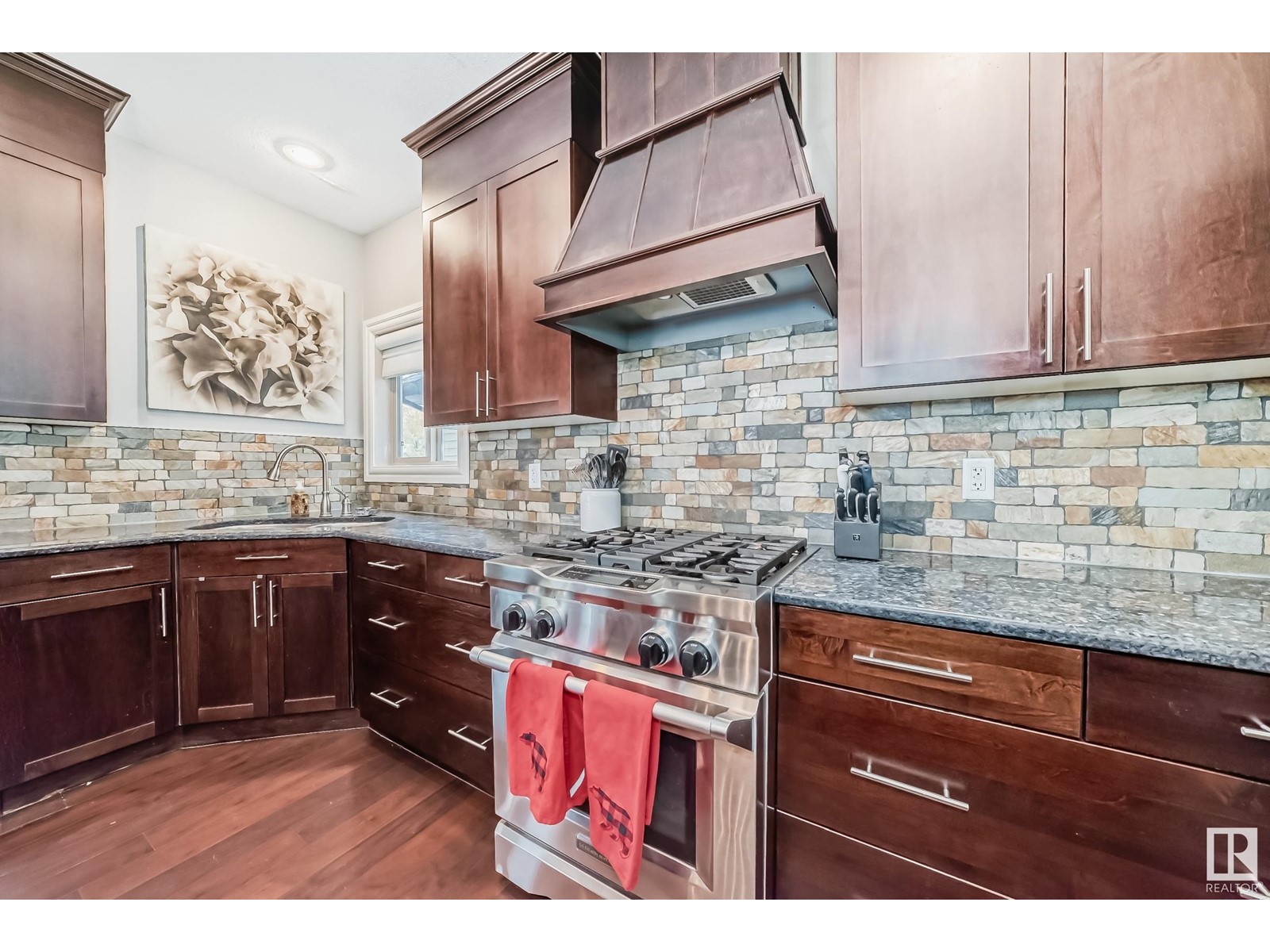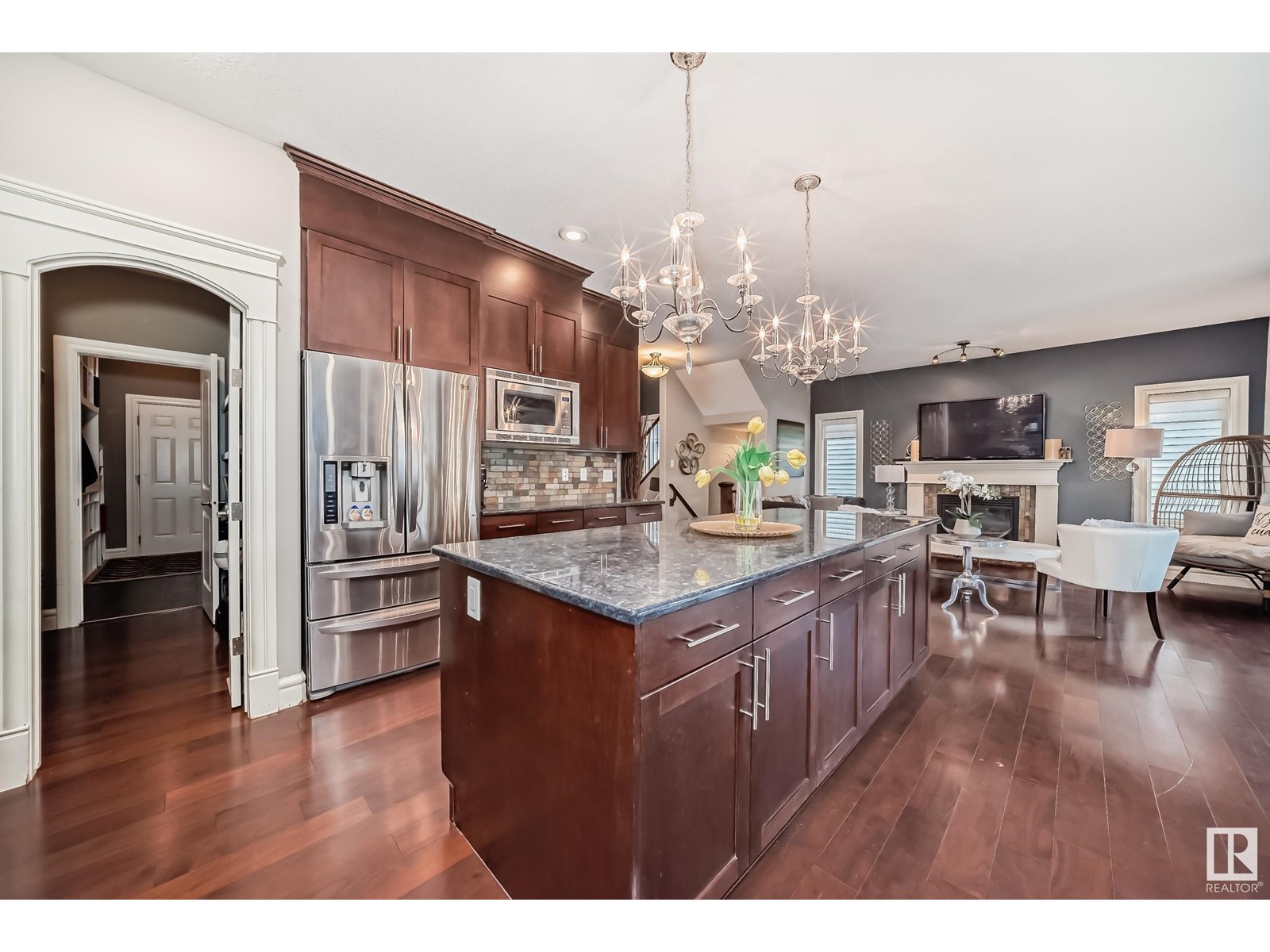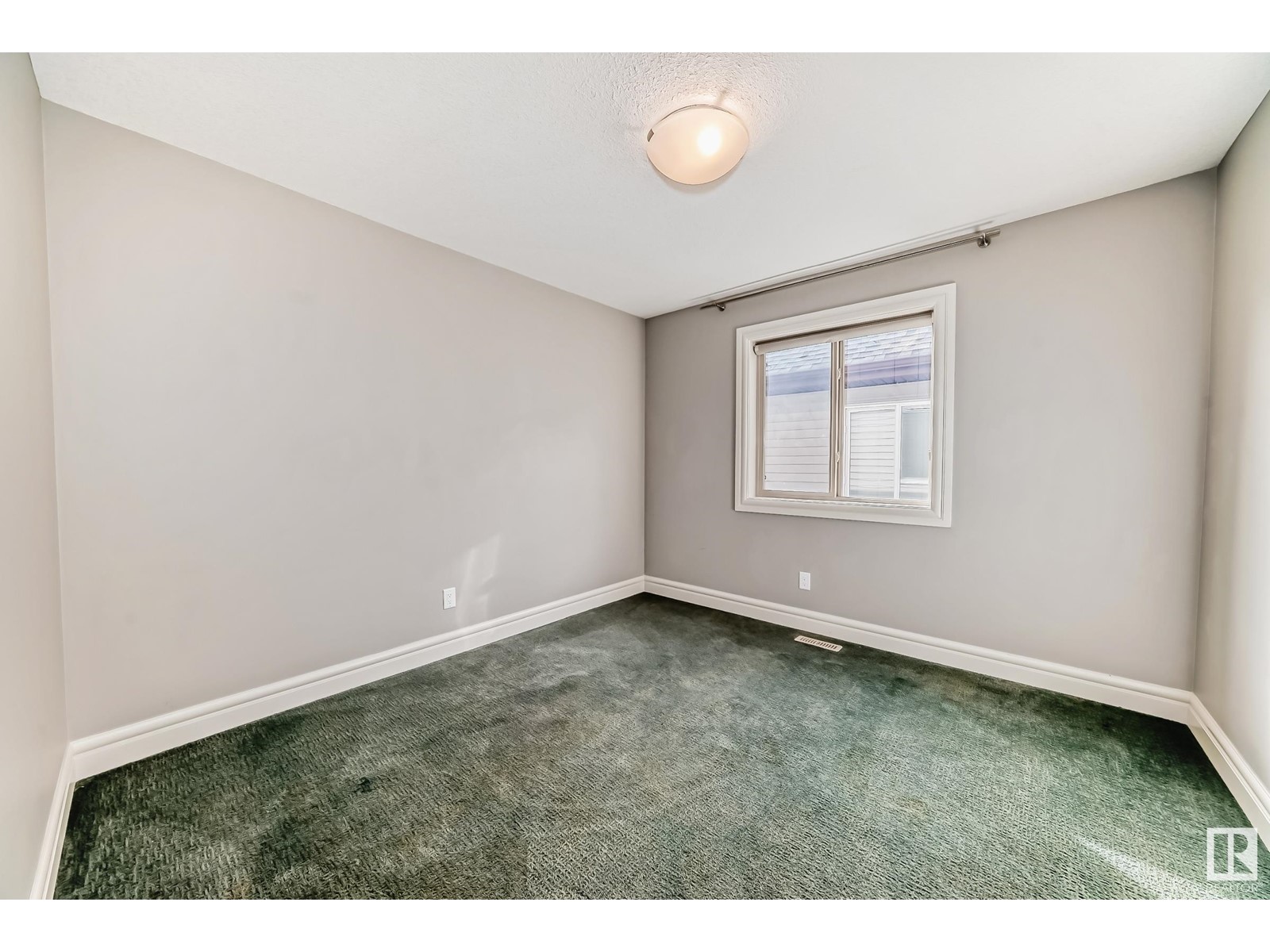1045 Armitage Cr Sw Edmonton, Alberta T6W 0K8
$600,000
Welcome to this well appointed custom 2800 sq ft 2 Story Pacesetter home, located in beautiful Ambleside backing a walking path! Walk into spacious foyer to anopen concept. Hardwood and ceramic tile throughout main floor, w/huge custom kitchen, with loads of cabinetry, large island w/eating bar, and desk area. Living room offers a cozy gas fireplace, and overlooks the private backyard. Off kitchen is a separate dining room w coffered ceilings. Upstairs, boasts a Spacious primary bedroom w/awalk in closet and 5 pce spa ensuite, with soaker tub, separate shower and two sinks. Two more spacious bedrooms and 4 pce bath upstairs, as well as a spacious but cozy bonus room. Fully landscaped yard with a massivedura built deck. Oversized dbl Garage. Near Constable Woodall School (K-6) & Dr. Margaret-Ann Amour School (K-9). Within walking distance of Currents of Windemere with plenty of shops & restaurants to choose from. Close to the Henday; making it an easy commute. (id:46923)
Property Details
| MLS® Number | E4410640 |
| Property Type | Single Family |
| Neigbourhood | Ambleside |
| AmenitiesNearBy | Park, Playground, Public Transit, Schools, Shopping |
| CommunityFeatures | Public Swimming Pool |
| ParkingSpaceTotal | 4 |
| Structure | Deck |
Building
| BathroomTotal | 3 |
| BedroomsTotal | 3 |
| Appliances | Dishwasher, Dryer, Hood Fan, Refrigerator, Gas Stove(s), Washer, Window Coverings |
| BasementDevelopment | Unfinished |
| BasementType | Full (unfinished) |
| ConstructedDate | 2010 |
| ConstructionStyleAttachment | Detached |
| FireplaceFuel | Gas |
| FireplacePresent | Yes |
| FireplaceType | Unknown |
| HalfBathTotal | 1 |
| HeatingType | Forced Air |
| StoriesTotal | 2 |
| SizeInterior | 2744.7972 Sqft |
| Type | House |
Parking
| Attached Garage |
Land
| Acreage | No |
| FenceType | Fence |
| LandAmenities | Park, Playground, Public Transit, Schools, Shopping |
| SizeIrregular | 428.01 |
| SizeTotal | 428.01 M2 |
| SizeTotalText | 428.01 M2 |
Rooms
| Level | Type | Length | Width | Dimensions |
|---|---|---|---|---|
| Main Level | Living Room | Measurements not available | ||
| Main Level | Dining Room | Measurements not available | ||
| Main Level | Kitchen | Measurements not available | ||
| Main Level | Den | Measurements not available | ||
| Upper Level | Primary Bedroom | Measurements not available | ||
| Upper Level | Bedroom 2 | Measurements not available | ||
| Upper Level | Bedroom 3 | Measurements not available | ||
| Upper Level | Bonus Room | Measurements not available |
https://www.realtor.ca/real-estate/27550151/1045-armitage-cr-sw-edmonton-ambleside
Interested?
Contact us for more information
Paolo Chiaselotti
Associate
5560 Windermere Blvd Sw
Edmonton, Alberta T6W 2Z8










































