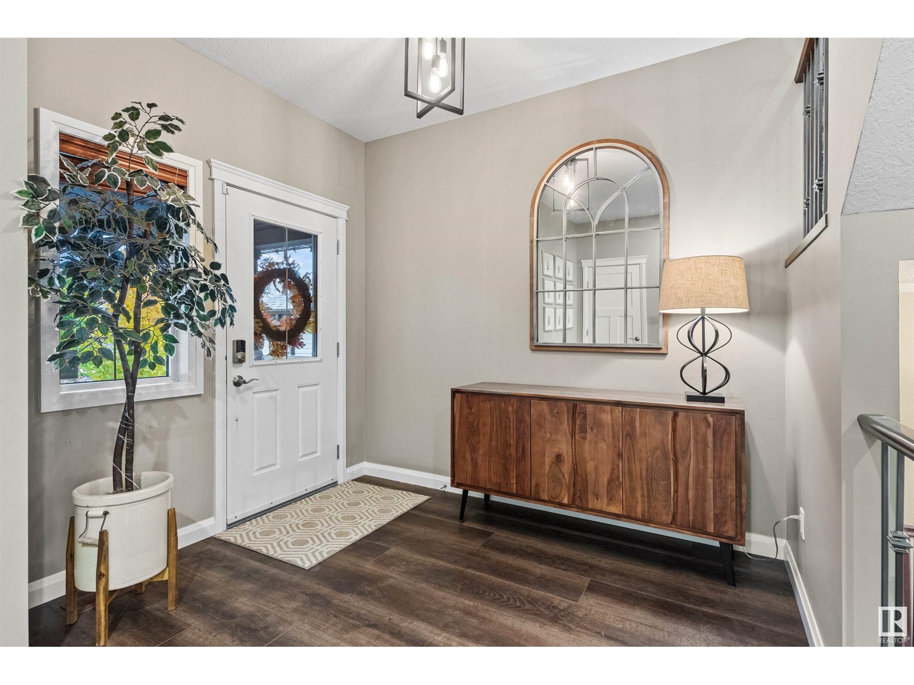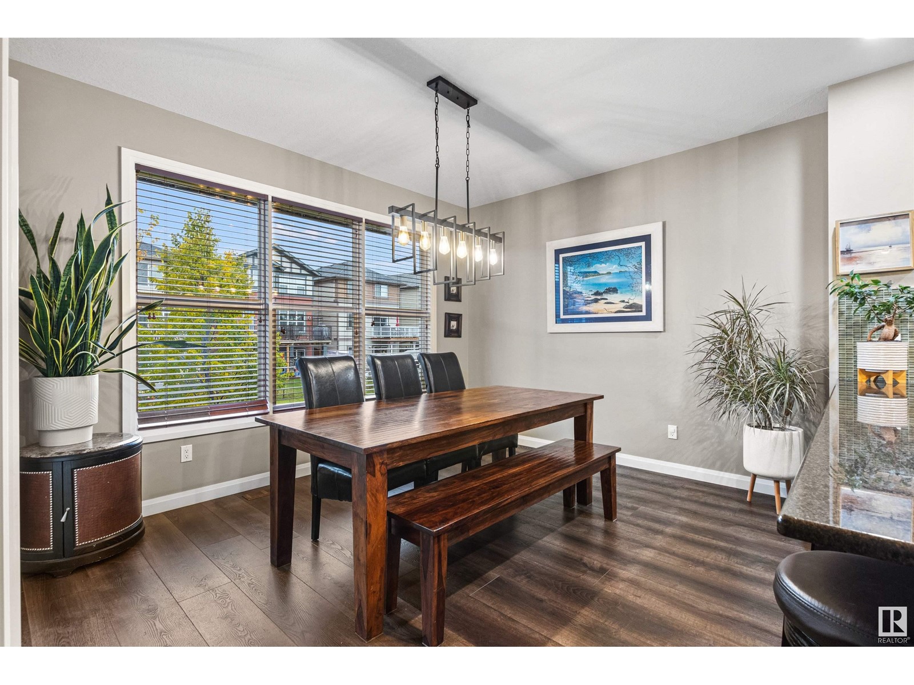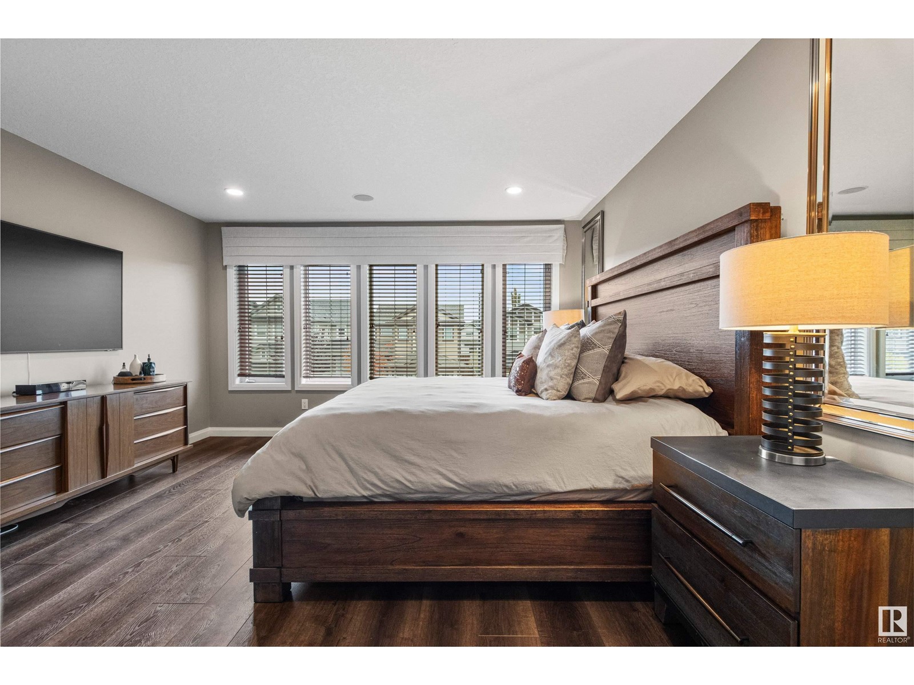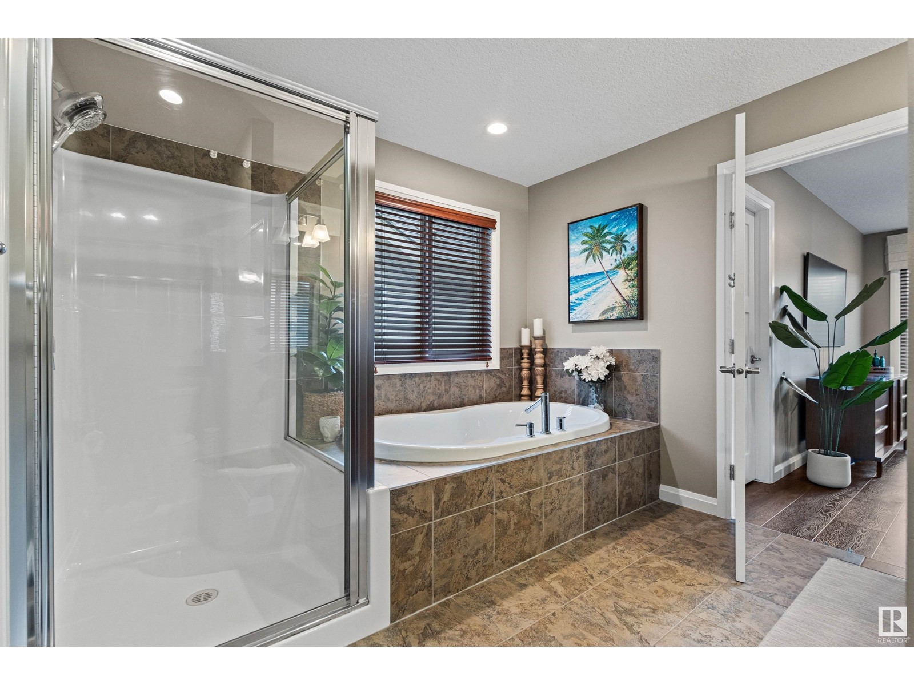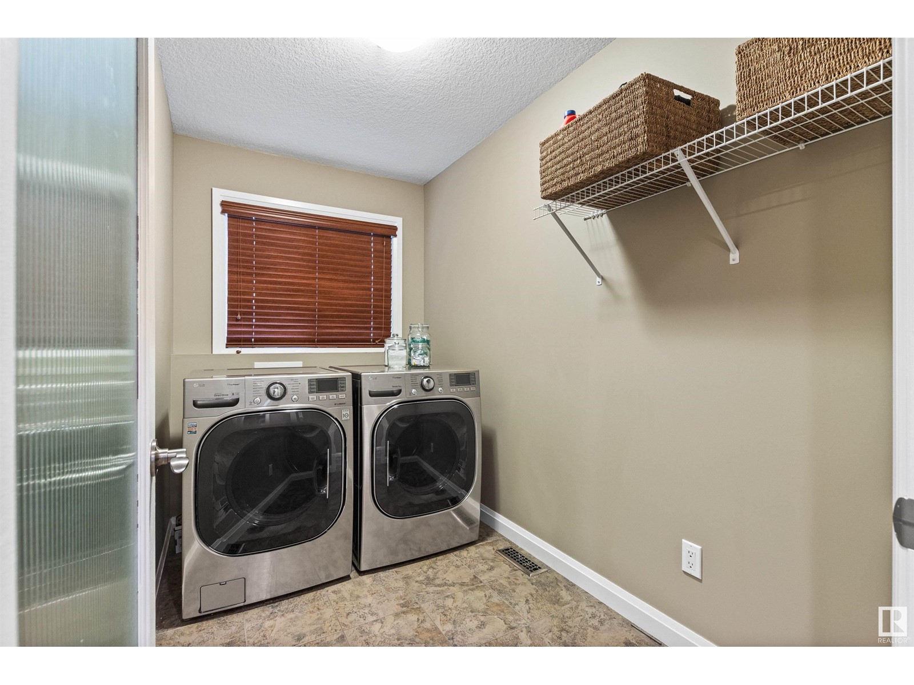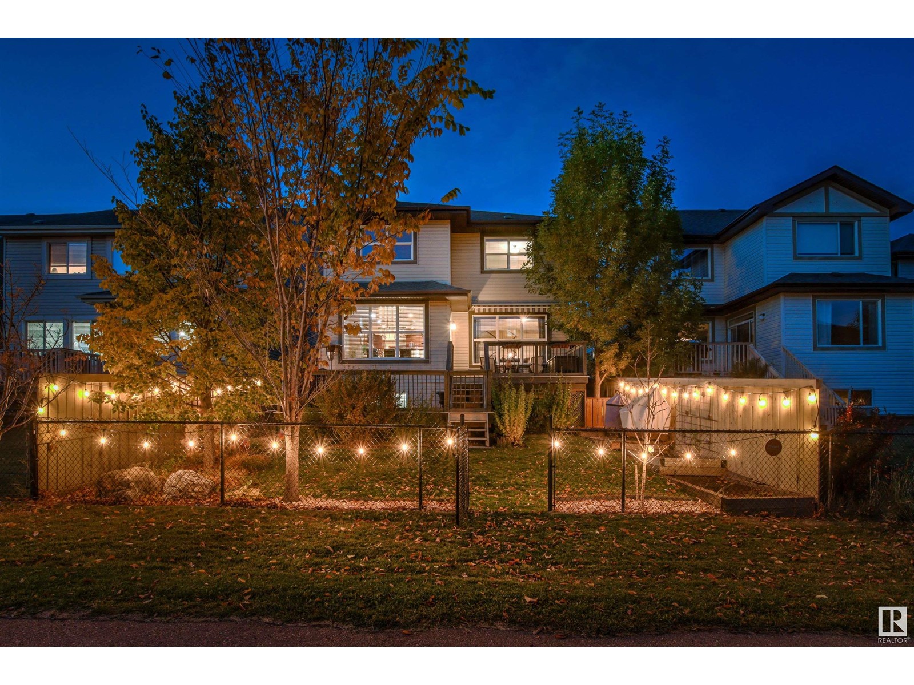3853 Agar Green Gr Sw Edmonton, Alberta T6W 0W9
$748,800
Absolutely stunning home in Allard! Quality finishes thru-out featuring stone, maple hrdwd.flooring and custom cabinetry. Offering over 3100 sqft of finished living space! An open main flr. allows all areas to enjoy the featured stone/mantel gas fireplace. A chef's delight kitchen is catered w/high-end S/S, built-in appls. incl. a gas stove top. Plenty of cabinetry for storage and granite counter tops that incl. an island and eating/serving bar. A large walk-thru pantry also offers convenience to the garage. Ascend to the upper flr. where you'll admire a feature wall made of stone. This level boasts a spacious Mstr bdrm w/a luxurious 5pc. ensuite. Two more bdrms and a 3pc. bath also share this level w/a family room perfect for watching movies & a bright open den can be a study/work area. An entertaining basement has been finished in a mod. industrial design w/hrdwd floors & wet bar area. Enjoy a BBQ on your 2-tiered deck leading to a grassed area with access to walking/biking trails. Move in ready! (id:46923)
Property Details
| MLS® Number | E4410741 |
| Property Type | Single Family |
| Neigbourhood | Allard |
| Features | No Back Lane, Park/reserve |
| ParkingSpaceTotal | 4 |
| Structure | Deck |
Building
| BathroomTotal | 3 |
| BedroomsTotal | 4 |
| Amenities | Ceiling - 9ft |
| Appliances | Dishwasher, Dryer, Garburator, Hood Fan, Oven - Built-in, Microwave, Refrigerator, Central Vacuum, Washer, Window Coverings |
| BasementDevelopment | Finished |
| BasementType | Full (finished) |
| ConstructedDate | 2011 |
| ConstructionStyleAttachment | Detached |
| CoolingType | Central Air Conditioning |
| FireplaceFuel | Gas |
| FireplacePresent | Yes |
| FireplaceType | Unknown |
| HeatingType | Forced Air |
| StoriesTotal | 2 |
| SizeInterior | 2245.2441 Sqft |
| Type | House |
Parking
| Attached Garage | |
| Oversize |
Land
| Acreage | No |
| FenceType | Fence |
| SizeIrregular | 390.25 |
| SizeTotal | 390.25 M2 |
| SizeTotalText | 390.25 M2 |
Rooms
| Level | Type | Length | Width | Dimensions |
|---|---|---|---|---|
| Basement | Bedroom 4 | 4.99 m | 2.2 m | 4.99 m x 2.2 m |
| Basement | Recreation Room | 7.77 m | 5.67 m | 7.77 m x 5.67 m |
| Main Level | Living Room | 5.52 m | 4.31 m | 5.52 m x 4.31 m |
| Main Level | Dining Room | 3.92 m | 3.32 m | 3.92 m x 3.32 m |
| Main Level | Kitchen | 4.57 m | 3.92 m | 4.57 m x 3.92 m |
| Upper Level | Family Room | 3.79 m | 3.39 m | 3.79 m x 3.39 m |
| Upper Level | Den | 4.25 m | 2.83 m | 4.25 m x 2.83 m |
| Upper Level | Primary Bedroom | 4.43 m | 4.25 m | 4.43 m x 4.25 m |
| Upper Level | Bedroom 2 | 3.66 m | 3.39 m | 3.66 m x 3.39 m |
| Upper Level | Bedroom 3 | 3.94 m | 3.44 m | 3.94 m x 3.44 m |
| Upper Level | Laundry Room | 2.93 m | 1.7 m | 2.93 m x 1.7 m |
https://www.realtor.ca/real-estate/27553081/3853-agar-green-gr-sw-edmonton-allard
Interested?
Contact us for more information
Marcel E. Tessier
Associate
302-5083 Windermere Blvd Sw
Edmonton, Alberta T6W 0J5
Cindy M. Cook
Associate
302-5083 Windermere Blvd Sw
Edmonton, Alberta T6W 0J5



