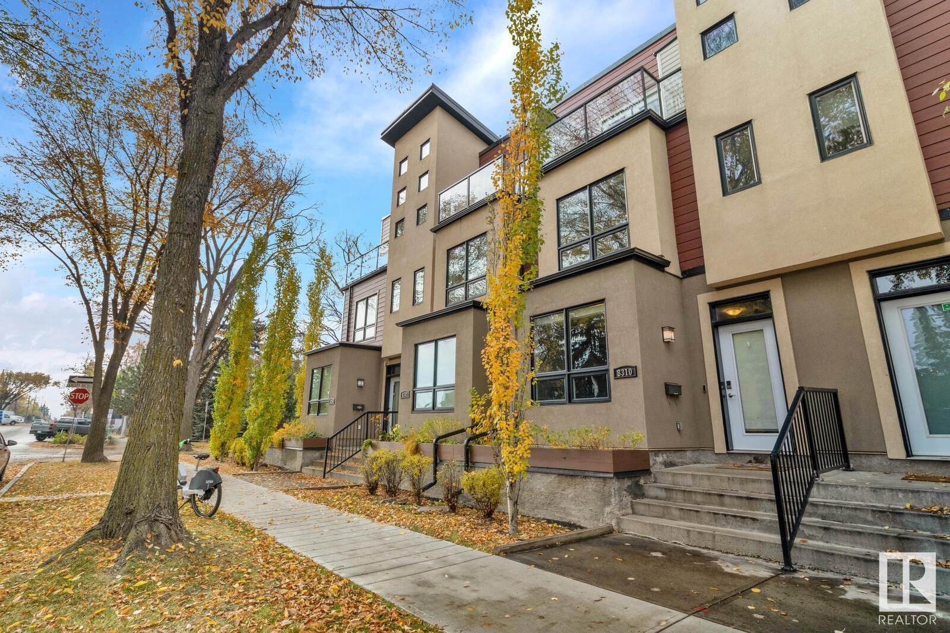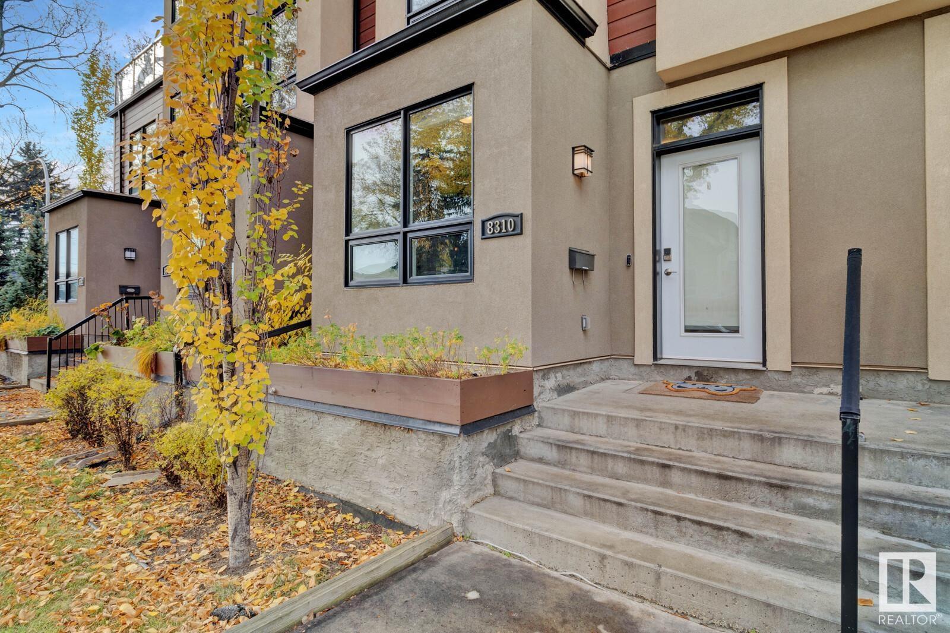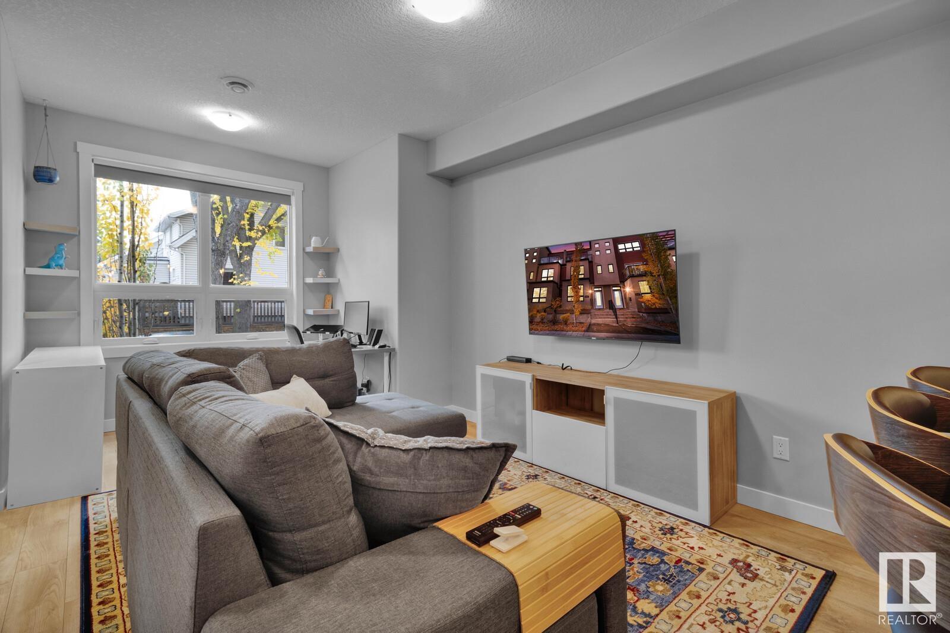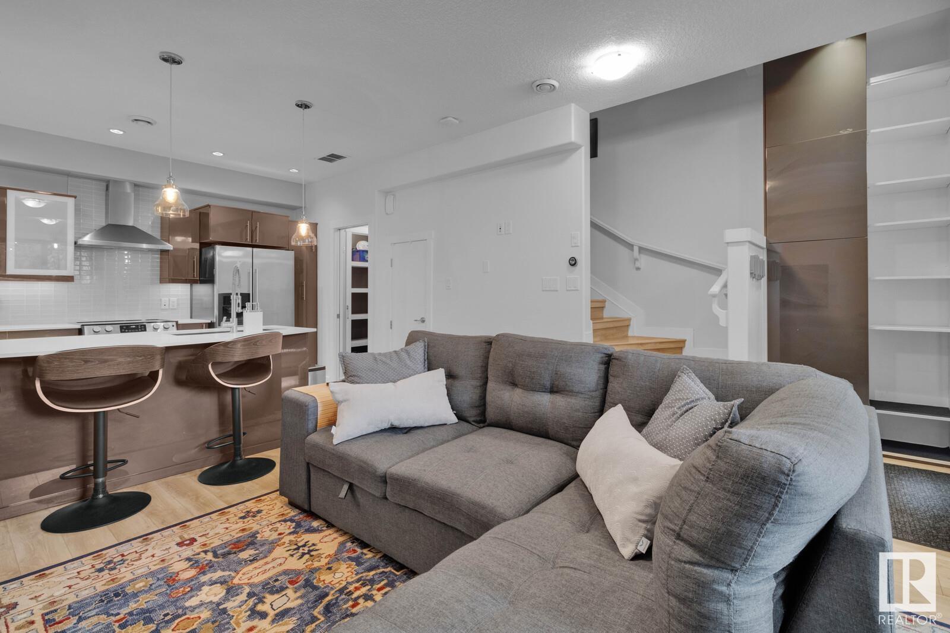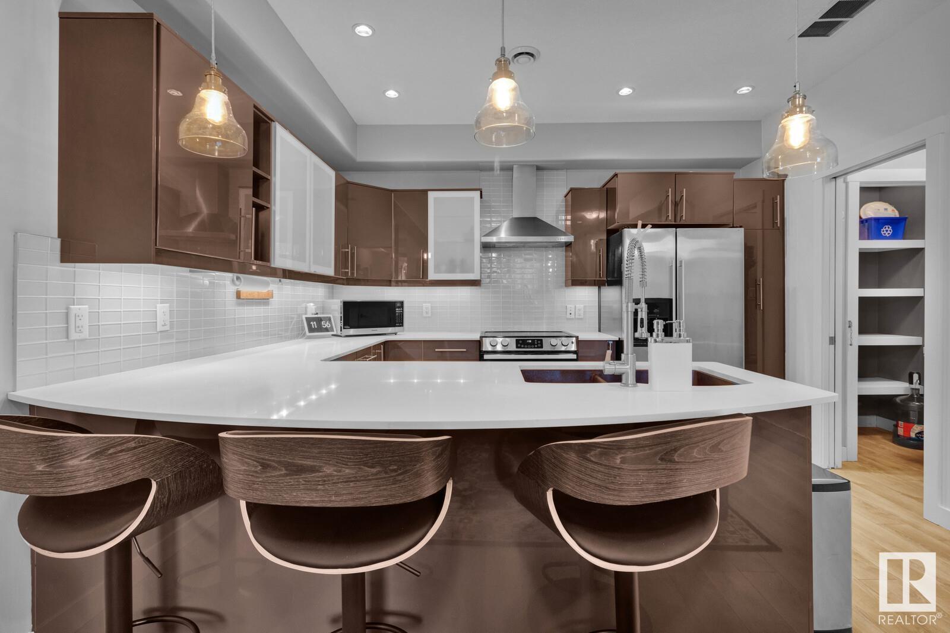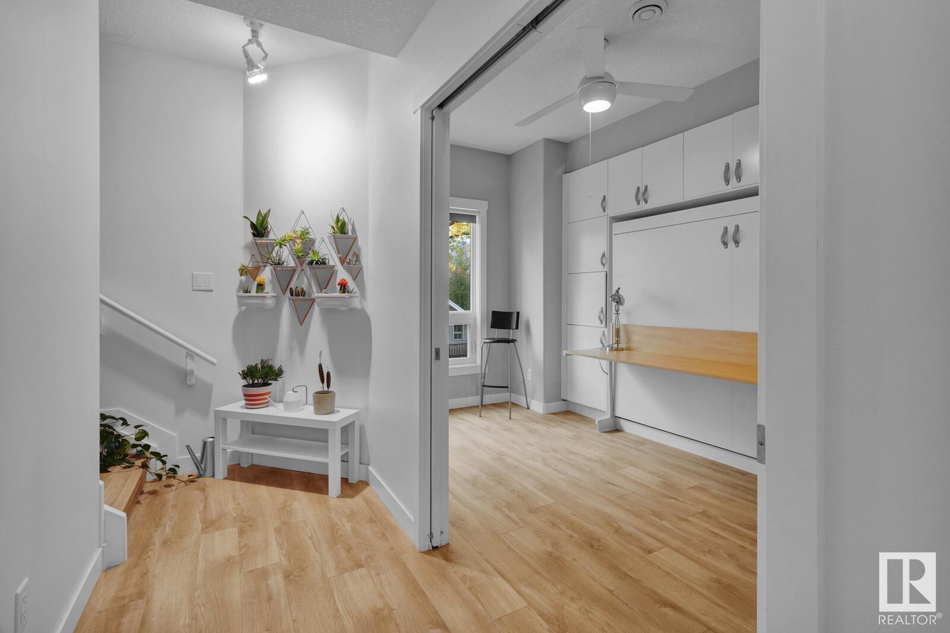8310 108 St Nw Edmonton, Alberta T6E 1Z6
$369,900Maintenance, Exterior Maintenance, Heat, Insurance, Landscaping, Property Management, Other, See Remarks, Water
$683.93 Monthly
Maintenance, Exterior Maintenance, Heat, Insurance, Landscaping, Property Management, Other, See Remarks, Water
$683.93 MonthlyNestled on a peaceful, tree-lined street in Garneau, this stunning 3-storey townhouse blends urban convenience with natural beauty. Walk to the University of Alberta, Old Strathconas shops and restaurants, downtown, and scenic river valley parks and trails. Step inside to a bright, spacious main floor with 9-foot ceilings and large windows. Sleek laminate flooring adds style and durability throughout. The open-concept kitchen is a standout, featuring quartz countertops, a dining peninsula, and a striking tile backsplashperfect for hosting or everyday meals. The second floor offers a versatile home office with custom cabinetry and a double pocket door. It can also serve as a guest or family room with a Murphy bed. A full bathroom and laundry area complete the level. The third-floor master suite features a luxurious ensuite bath, walk-in closet, and a peaceful east-facing deck. Titled underground parking adds security and convenience to this beautifully maintained home. Condo fees incl. heat and water! (id:46923)
Property Details
| MLS® Number | E4410736 |
| Property Type | Single Family |
| Neigbourhood | Garneau |
| AmenitiesNearBy | Golf Course, Playground, Public Transit, Schools, Shopping |
| CommunityFeatures | Public Swimming Pool |
| Features | See Remarks, Closet Organizers, No Smoking Home |
| ParkingSpaceTotal | 1 |
Building
| BathroomTotal | 2 |
| BedroomsTotal | 2 |
| Amenities | Ceiling - 9ft |
| Appliances | Dishwasher, Dryer, Garage Door Opener, Hood Fan, Refrigerator, Storage Shed, Stove, Washer, Window Coverings, See Remarks |
| BasementType | None |
| ConstructedDate | 2012 |
| ConstructionStyleAttachment | Attached |
| HeatingType | Forced Air |
| StoriesTotal | 2 |
| SizeInterior | 1257.2247 Sqft |
| Type | Row / Townhouse |
Parking
| Heated Garage | |
| Parkade | |
| Underground |
Land
| Acreage | No |
| LandAmenities | Golf Course, Playground, Public Transit, Schools, Shopping |
| SizeIrregular | 89.08 |
| SizeTotal | 89.08 M2 |
| SizeTotalText | 89.08 M2 |
Rooms
| Level | Type | Length | Width | Dimensions |
|---|---|---|---|---|
| Main Level | Living Room | 3.85 m | 3.98 m | 3.85 m x 3.98 m |
| Main Level | Dining Room | 4.02 m | 1.59 m | 4.02 m x 1.59 m |
| Main Level | Kitchen | 4.02 m | 2.73 m | 4.02 m x 2.73 m |
| Upper Level | Primary Bedroom | 5.18 m | 3.85 m | 5.18 m x 3.85 m |
| Upper Level | Bedroom 2 | 3.12 m | 4.61 m | 3.12 m x 4.61 m |
https://www.realtor.ca/real-estate/27553078/8310-108-st-nw-edmonton-garneau
Interested?
Contact us for more information
Nooran Ostadeian
Associate
302-5083 Windermere Blvd Sw
Edmonton, Alberta T6W 0J5

