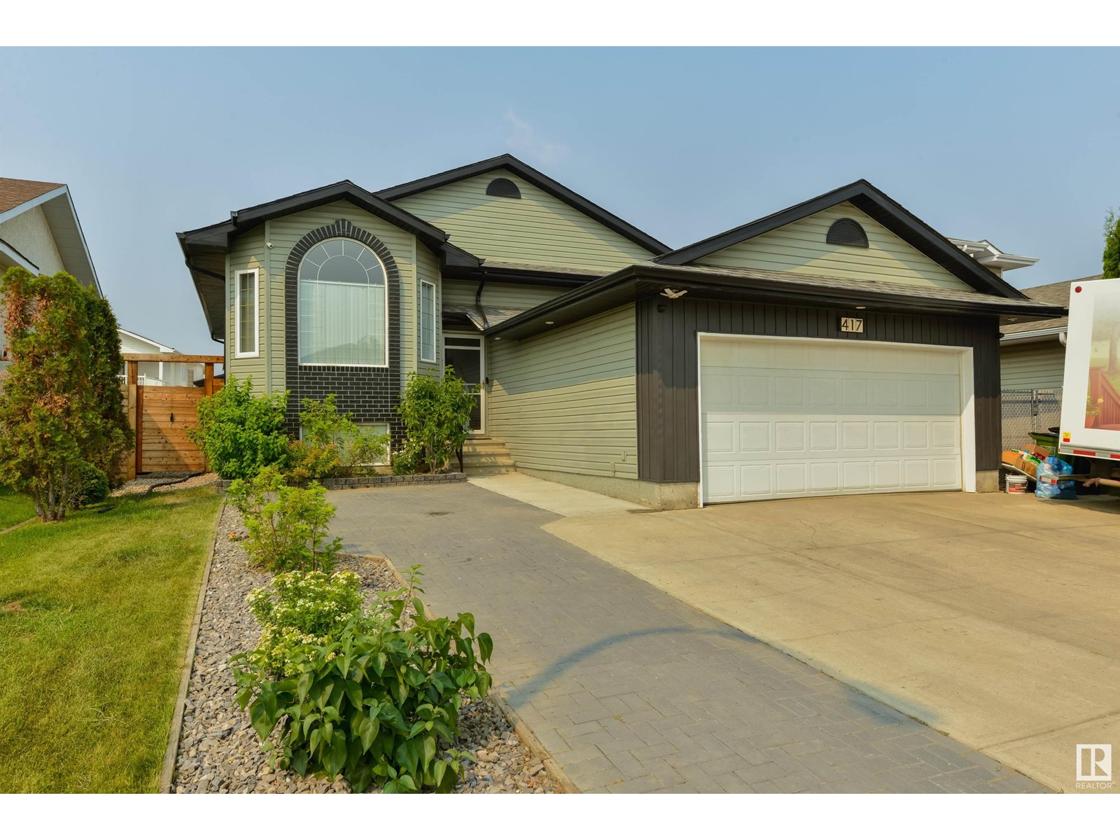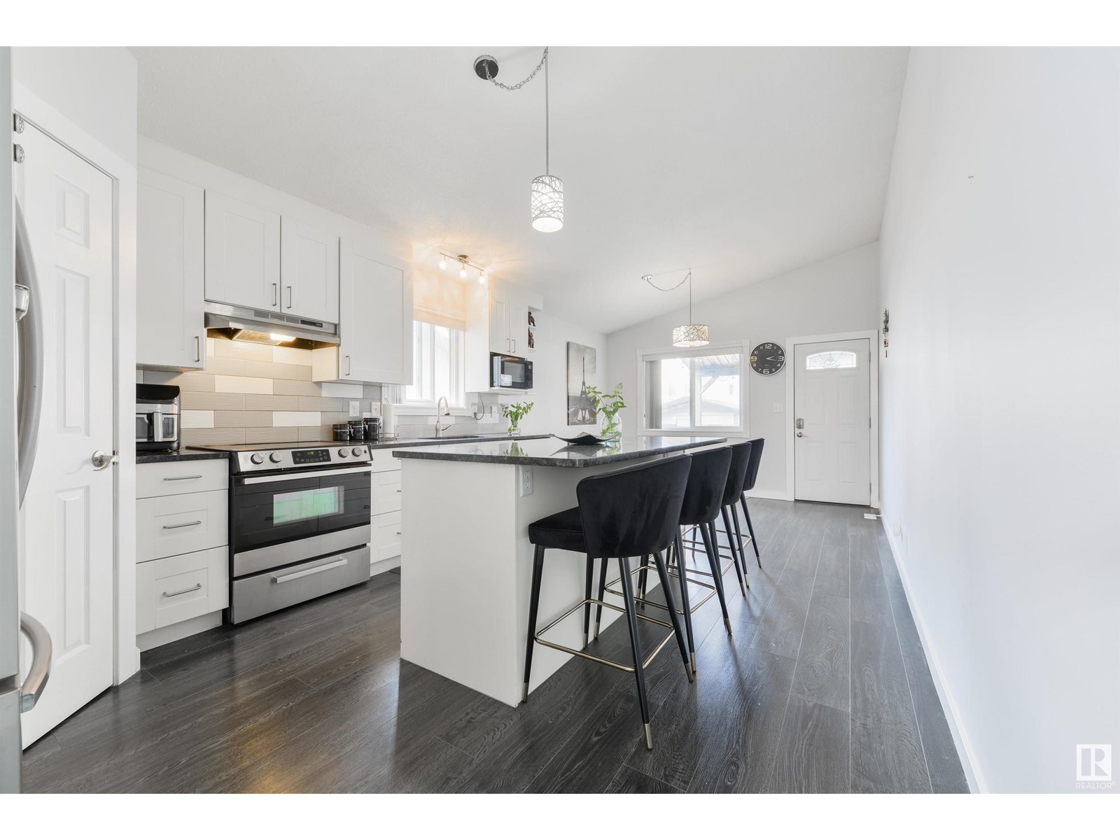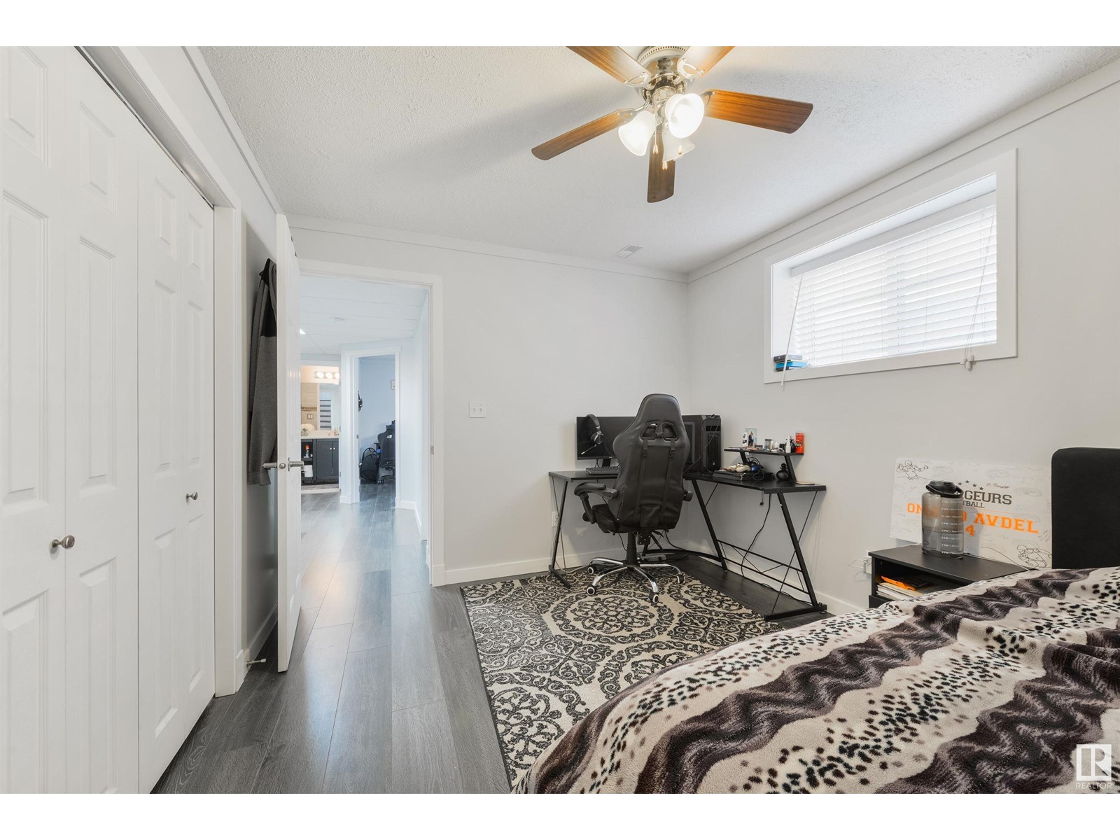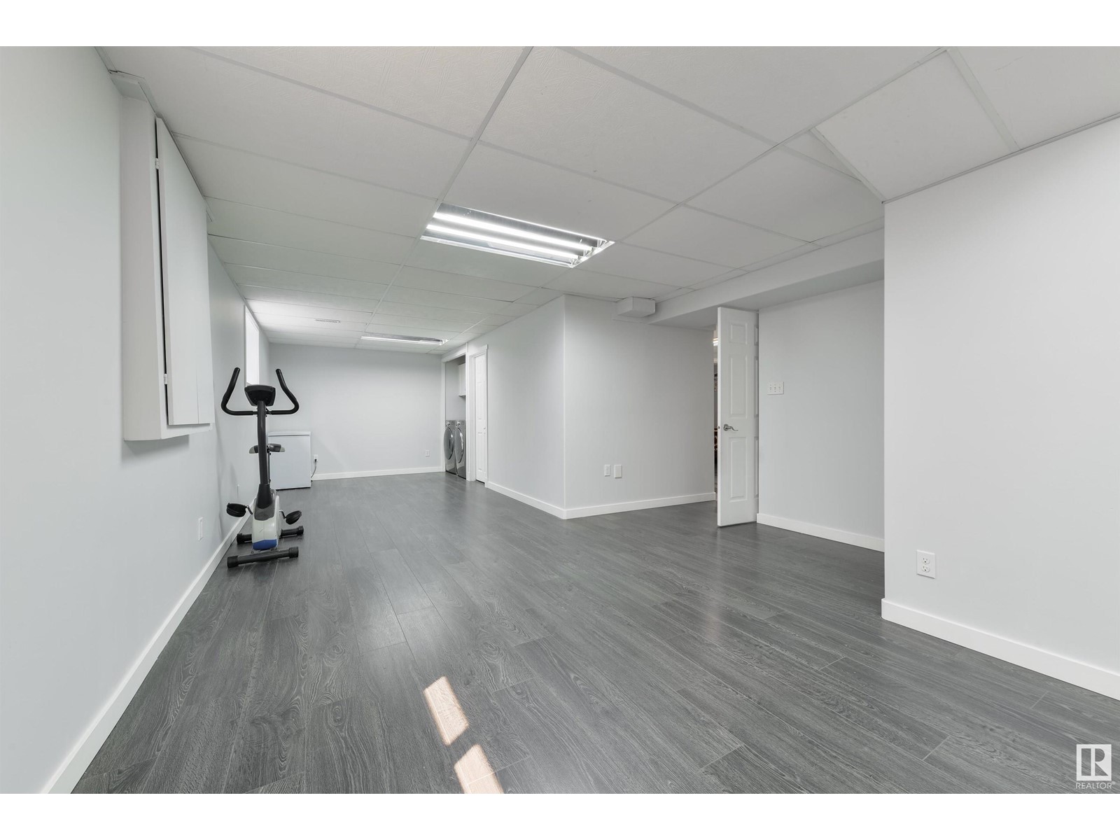417 Hollick-Kenyon Rd Nw Edmonton, Alberta T5Y 2T9
$529,900
Check out this bilevel home in Hollick-Kenyon! It features five bedrooms and three full bathrooms, along with a double attached heated garage and air conditioning. The home has undergone several upgrades, including: 1. Newer white European kitchen cabinets with black granite countertops 2. Newer appliances 3. A modern backsplash 4. A new furnace (2022) 5. New shingles, gutters, and siding (2021) 6. New windows in the kitchen and upstairs bedrooms (2021) With over 2,200 square feet of living space, the property boasts a fully fenced backyard of 505.02 square meters. It is conveniently located within walking distance of two schools, shopping, and just five minutes from Anthony Henday, Manning Crossing, and the LRT station. (id:46923)
Property Details
| MLS® Number | E4410608 |
| Property Type | Single Family |
| Neigbourhood | Hollick-Kenyon |
| AmenitiesNearBy | Playground, Public Transit, Schools, Shopping |
| Features | See Remarks, No Animal Home, No Smoking Home |
| ParkingSpaceTotal | 4 |
| Structure | Deck |
Building
| BathroomTotal | 3 |
| BedroomsTotal | 5 |
| Amenities | Vinyl Windows |
| Appliances | Dishwasher, Dryer, Hood Fan, Refrigerator, Stove, Washer |
| ArchitecturalStyle | Bi-level |
| BasementDevelopment | Finished |
| BasementType | Full (finished) |
| ConstructedDate | 1996 |
| ConstructionStyleAttachment | Detached |
| CoolingType | Central Air Conditioning |
| FireProtection | Smoke Detectors |
| FireplaceFuel | Gas |
| FireplacePresent | Yes |
| FireplaceType | Unknown |
| HeatingType | Forced Air |
| SizeInterior | 1268.2039 Sqft |
| Type | House |
Parking
| Attached Garage | |
| Heated Garage |
Land
| Acreage | No |
| FenceType | Fence |
| LandAmenities | Playground, Public Transit, Schools, Shopping |
| SizeIrregular | 505.02 |
| SizeTotal | 505.02 M2 |
| SizeTotalText | 505.02 M2 |
Rooms
| Level | Type | Length | Width | Dimensions |
|---|---|---|---|---|
| Lower Level | Family Room | 2.8 m | 11.5 m | 2.8 m x 11.5 m |
| Lower Level | Bedroom 4 | 2.99 m | 3.75 m | 2.99 m x 3.75 m |
| Lower Level | Bedroom 5 | 2.93 m | 3.51 m | 2.93 m x 3.51 m |
| Main Level | Living Room | 3.38 m | 4.61 m | 3.38 m x 4.61 m |
| Main Level | Dining Room | 2.48 m | 3.63 m | 2.48 m x 3.63 m |
| Main Level | Kitchen | 3.63 m | 3.95 m | 3.63 m x 3.95 m |
| Main Level | Primary Bedroom | 3.96 m | 4.61 m | 3.96 m x 4.61 m |
| Main Level | Bedroom 2 | 2.88 m | 3.56 m | 2.88 m x 3.56 m |
| Main Level | Bedroom 3 | 2.88 m | 3.33 m | 2.88 m x 3.33 m |
https://www.realtor.ca/real-estate/27549035/417-hollick-kenyon-rd-nw-edmonton-hollick-kenyon
Interested?
Contact us for more information
Christina Bieniek
Associate
200-10835 124 St Nw
Edmonton, Alberta T5M 0H4







































