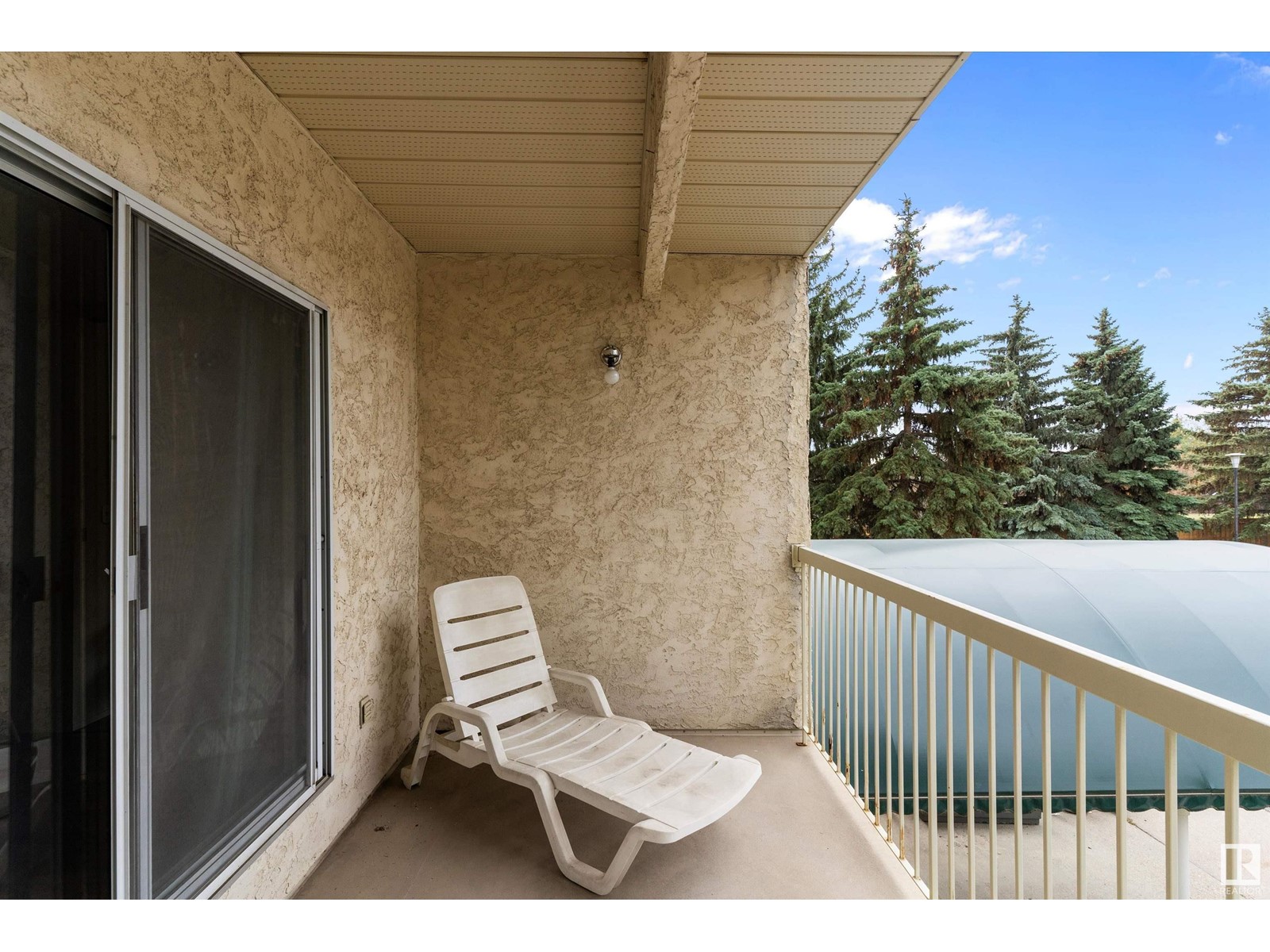#204 18004 95 Av Nw Edmonton, Alberta T5T 5Z2
$139,531Maintenance, Exterior Maintenance, Heat, Insurance, Common Area Maintenance, Landscaping, Other, See Remarks, Property Management, Water
$542.52 Monthly
Maintenance, Exterior Maintenance, Heat, Insurance, Common Area Maintenance, Landscaping, Other, See Remarks, Property Management, Water
$542.52 MonthlyESTATE SALE in Carrington Place LaPerle 2nd floor 45+ Sunny South West facing Apartment condo! This spacious and bright corner unit offers a large kitchen, dining room, living room, and primary bedroom, plus a versatile second room that can be used as a bedroom, den, or extra living space. Enjoy a newly updated bathroom, in-suite laundry, newer flooring and a roomy storage area. Relax on the South-West facing balcony, and take advantage of convenient access to the exercise room just across the hall. Building amenities include an indoor pool, hot tub, sauna, library, social rooms and fitness area. Pets are welcome with board approval (1 dog under 15 or 1 cat). Great west end location near West Edmonton Mall shopping or for when the family comes to visit; transit, Misericordia Hospital and Whitemud Freeway, and Anthony Henday make this a handy location for a single, couple or family that need access to a lot of services. (id:46923)
Property Details
| MLS® Number | E4410636 |
| Property Type | Single Family |
| Neigbourhood | La Perle |
| AmenitiesNearBy | Playground, Public Transit, Schools, Shopping |
| Features | See Remarks, Flat Site, Recreational |
| ParkingSpaceTotal | 1 |
| PoolType | Indoor Pool |
| Structure | Fire Pit, Patio(s) |
Building
| BathroomTotal | 1 |
| BedroomsTotal | 2 |
| Appliances | Dishwasher, Dryer, Hood Fan, Refrigerator, Stove, Washer |
| BasementType | None |
| ConstructedDate | 1990 |
| HeatingType | Hot Water Radiator Heat |
| SizeInterior | 883.8247 Sqft |
| Type | Apartment |
Parking
| Stall |
Land
| Acreage | No |
| FenceType | Fence |
| LandAmenities | Playground, Public Transit, Schools, Shopping |
| SizeIrregular | 100.85 |
| SizeTotal | 100.85 M2 |
| SizeTotalText | 100.85 M2 |
Rooms
| Level | Type | Length | Width | Dimensions |
|---|---|---|---|---|
| Main Level | Living Room | 4.06 m | 3.97 m | 4.06 m x 3.97 m |
| Main Level | Dining Room | 2.5 m | 2.09 m | 2.5 m x 2.09 m |
| Main Level | Kitchen | 2.49 m | 2.45 m | 2.49 m x 2.45 m |
| Main Level | Primary Bedroom | 3.96 m | 3.77 m | 3.96 m x 3.77 m |
| Main Level | Bedroom 2 | 4.61 m | 4 m | 4.61 m x 4 m |
| Main Level | Laundry Room | 1.17 m | 1.59 m | 1.17 m x 1.59 m |
https://www.realtor.ca/real-estate/27550147/204-18004-95-av-nw-edmonton-la-perle
Interested?
Contact us for more information
Samuel Ireland
Associate
100-10328 81 Ave Nw
Edmonton, Alberta T6E 1X2









































