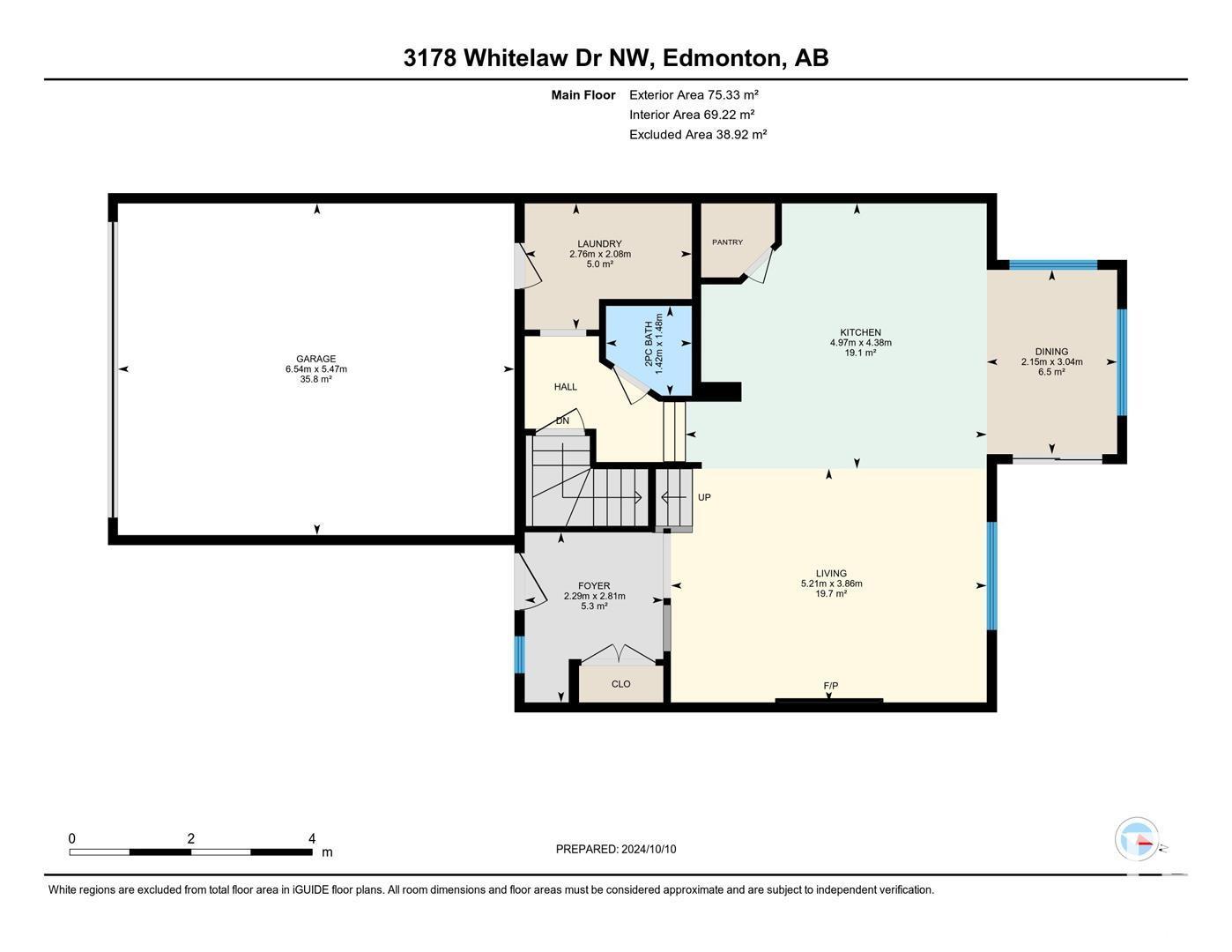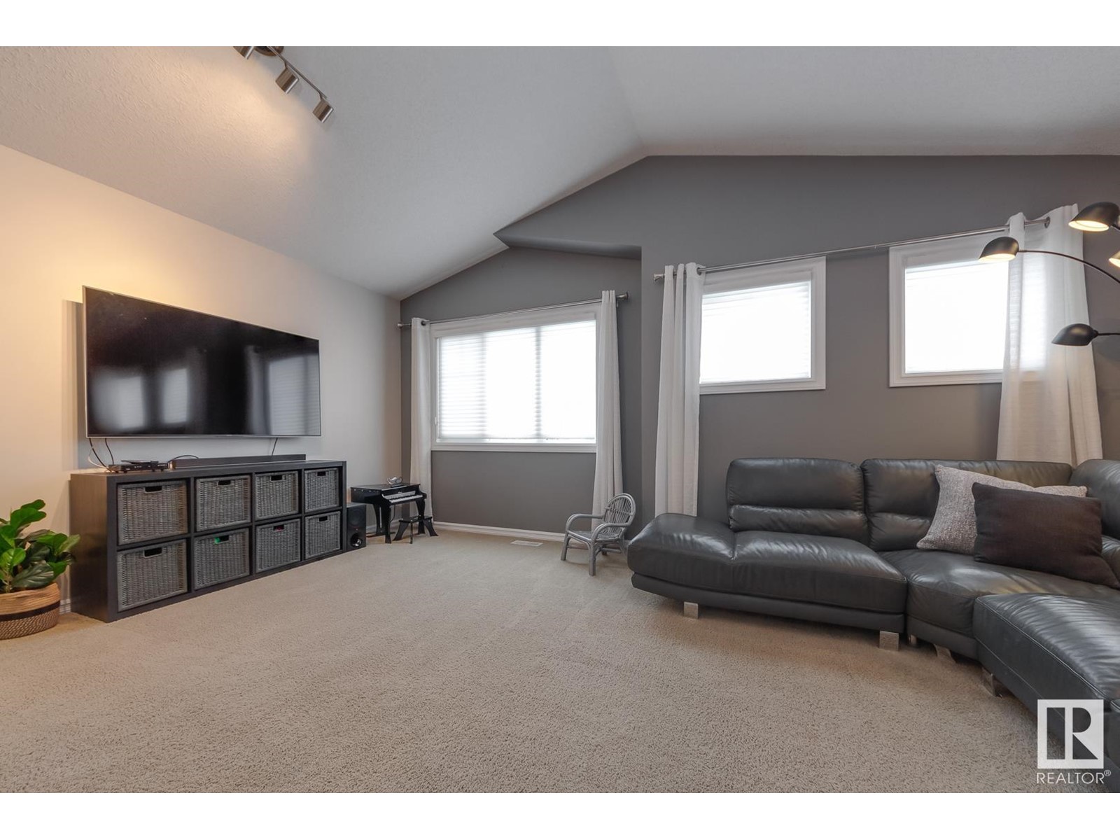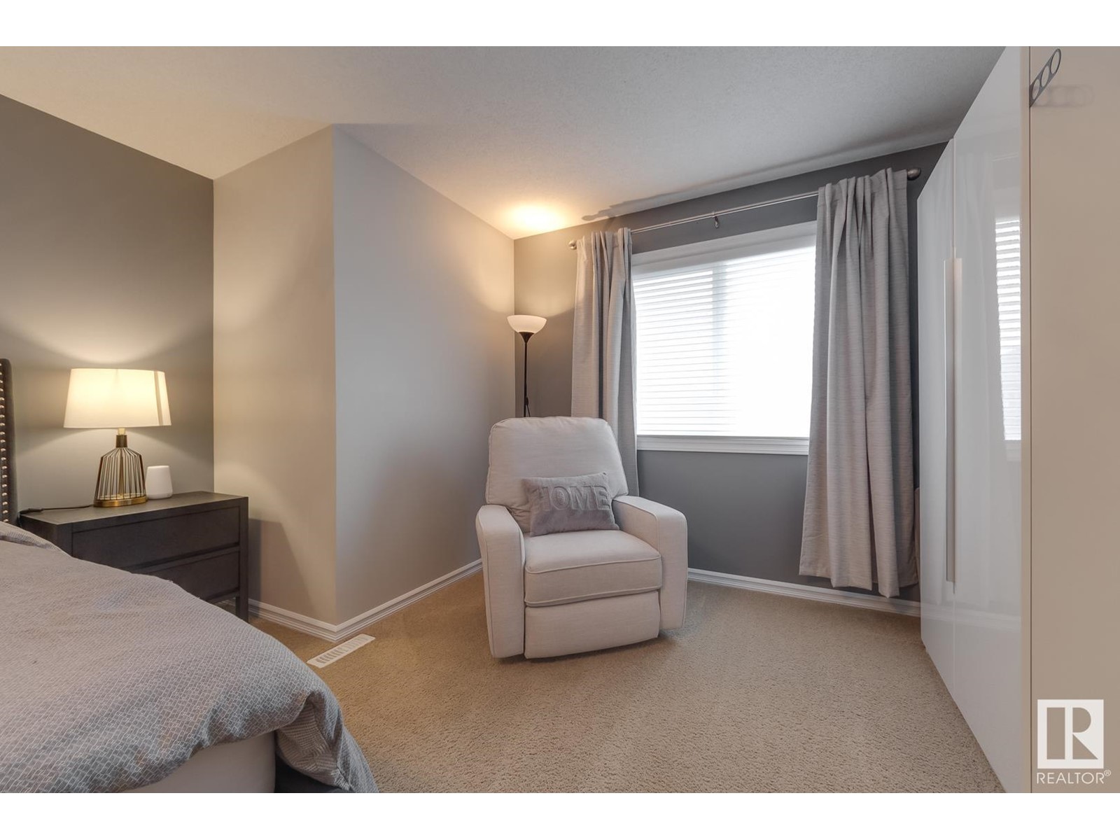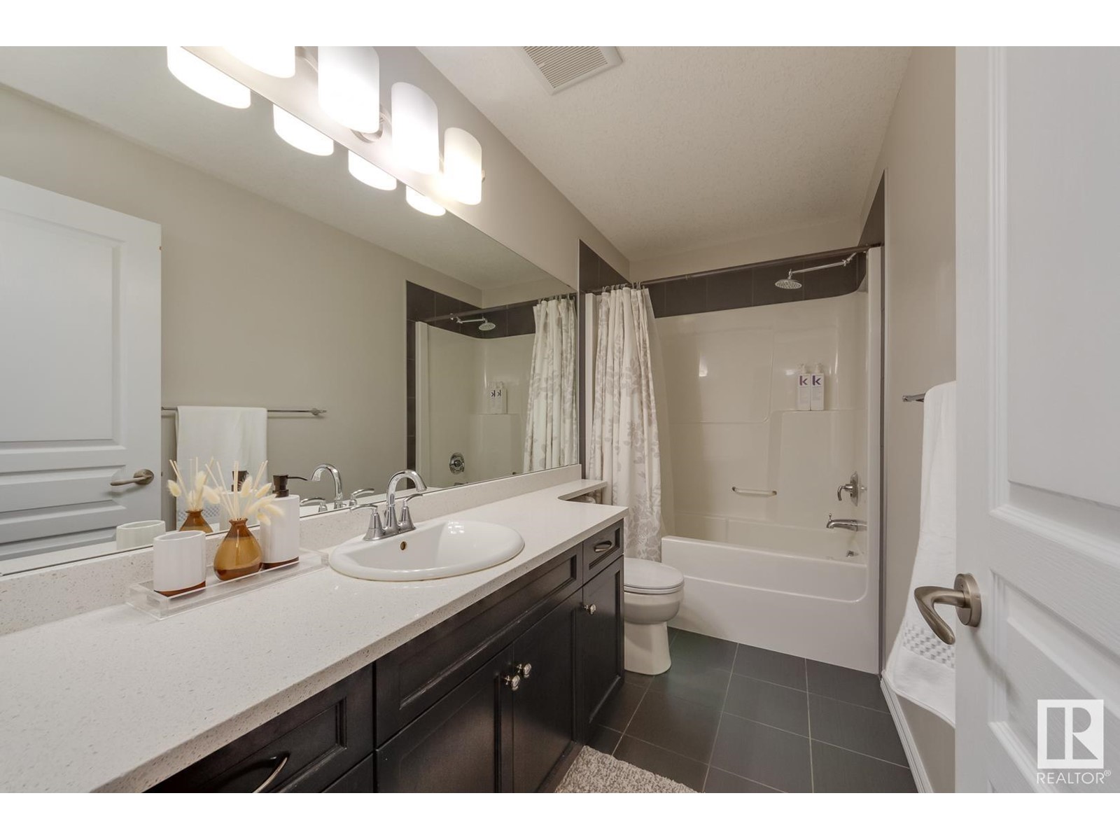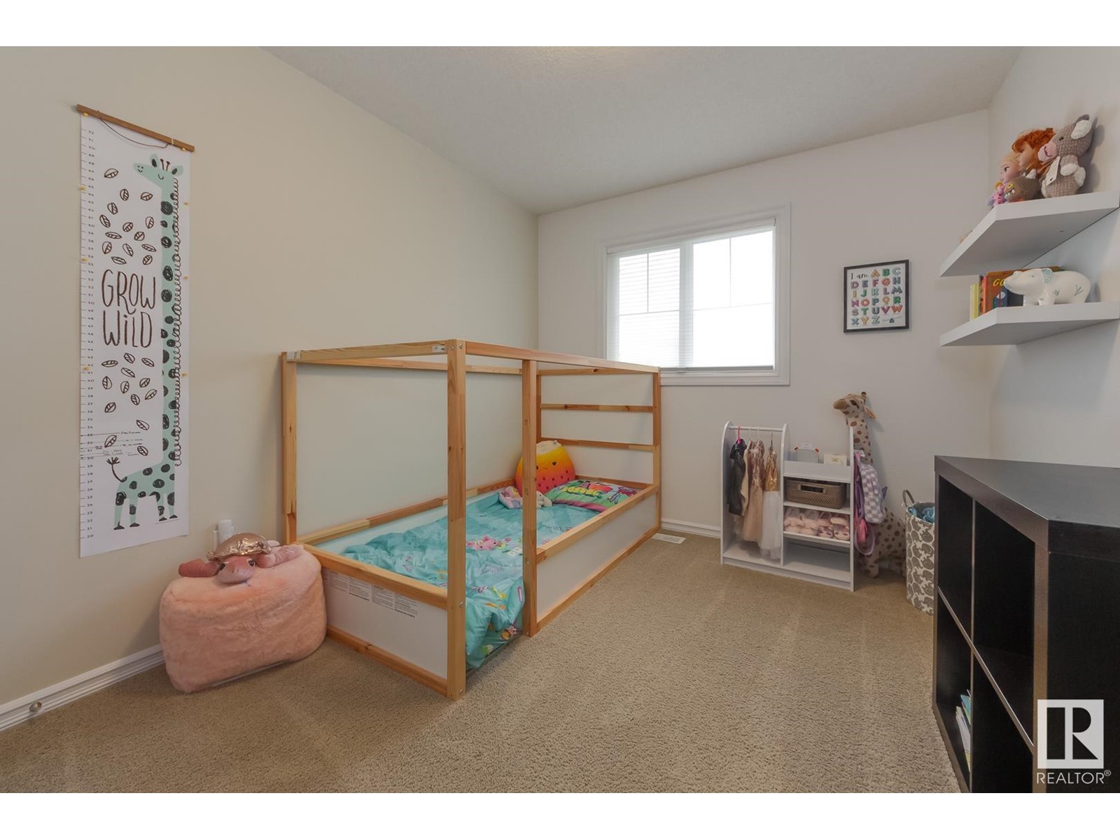3178 Whitelaw Dr Nw Edmonton, Alberta T6W 0P9
$615,000
FANTASTIC LOCATION & METICULOUSLY MAINTAINED! Welcome to this quality 2-storey home, built by Landmark Homes, in Windermere. Situated near schools, parks, public transit, Anthony Henday, shopping, restaurants, and more. Approx. 1930 sq. ft. with 3 beds, 3 baths & a spacious bonus room featuring vaulted ceilings. The primary bed has a sitting area, walk-in closet, & ensuite with a soaker tub. The open concept main floor has 9 ft ceilings, a gas fireplace, corner pantry, stainless steel appliances & a laundry room with organizers. The window coverings are Hunter Douglas. The yard is landscaped & fenced, featuring a MASSIVE 2-tier deck with railings. Impressive upgrades throughout. Beautiful 5 wide engineered hardwood (2015). REDESIGNED main floor, with help from a hired interior designer including: island cabinets with custom Cambria quartz countertop, bulkhead over the island and backsplash (2020). Upstairs quartz countertops (2021). Central A/C and a replaced sump pump (2021). This home is a must-see! (id:46923)
Property Details
| MLS® Number | E4410746 |
| Property Type | Single Family |
| Neigbourhood | Windermere |
| AmenitiesNearBy | Golf Course, Playground, Public Transit, Schools, Shopping, Ski Hill |
| Features | Flat Site, No Back Lane, No Smoking Home |
| ParkingSpaceTotal | 4 |
| Structure | Deck |
Building
| BathroomTotal | 3 |
| BedroomsTotal | 3 |
| Amenities | Ceiling - 9ft, Vinyl Windows |
| Appliances | Dishwasher, Dryer, Garage Door Opener Remote(s), Garage Door Opener, Microwave Range Hood Combo, Refrigerator, Stove, Washer, Window Coverings |
| BasementDevelopment | Unfinished |
| BasementType | Full (unfinished) |
| ConstructedDate | 2011 |
| ConstructionStyleAttachment | Detached |
| CoolingType | Central Air Conditioning |
| FireplaceFuel | Gas |
| FireplacePresent | Yes |
| FireplaceType | Unknown |
| HalfBathTotal | 1 |
| HeatingType | Forced Air |
| StoriesTotal | 2 |
| SizeInterior | 1934.2747 Sqft |
| Type | House |
Parking
| Attached Garage |
Land
| Acreage | No |
| FenceType | Fence |
| LandAmenities | Golf Course, Playground, Public Transit, Schools, Shopping, Ski Hill |
| SizeIrregular | 439.98 |
| SizeTotal | 439.98 M2 |
| SizeTotalText | 439.98 M2 |
Rooms
| Level | Type | Length | Width | Dimensions |
|---|---|---|---|---|
| Main Level | Living Room | 5.21 m | 3.86 m | 5.21 m x 3.86 m |
| Main Level | Dining Room | 3.04 m | 2.15 m | 3.04 m x 2.15 m |
| Main Level | Kitchen | 4.97 m | 4.38 m | 4.97 m x 4.38 m |
| Main Level | Laundry Room | 2.76 m | 2.08 m | 2.76 m x 2.08 m |
| Upper Level | Primary Bedroom | 5.5 m | 4.11 m | 5.5 m x 4.11 m |
| Upper Level | Bedroom 2 | 3.94 m | 2.8 m | 3.94 m x 2.8 m |
| Upper Level | Bedroom 3 | 3.47 m | 2.8 m | 3.47 m x 2.8 m |
| Upper Level | Bonus Room | 5.48 m | 4.64 m | 5.48 m x 4.64 m |
https://www.realtor.ca/real-estate/27553085/3178-whitelaw-dr-nw-edmonton-windermere
Interested?
Contact us for more information
Joel C. Murray
Broker
420-17011 67 Ave Nw
Edmonton, Alberta T5T 6Y6




