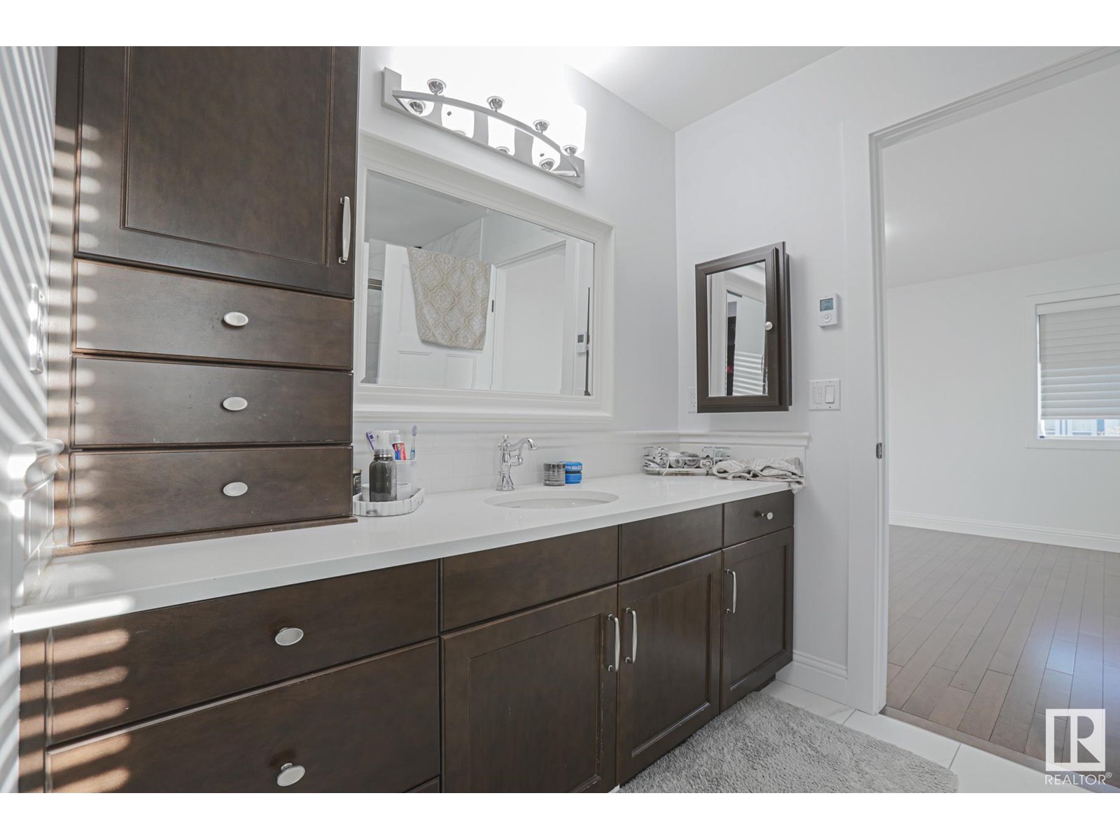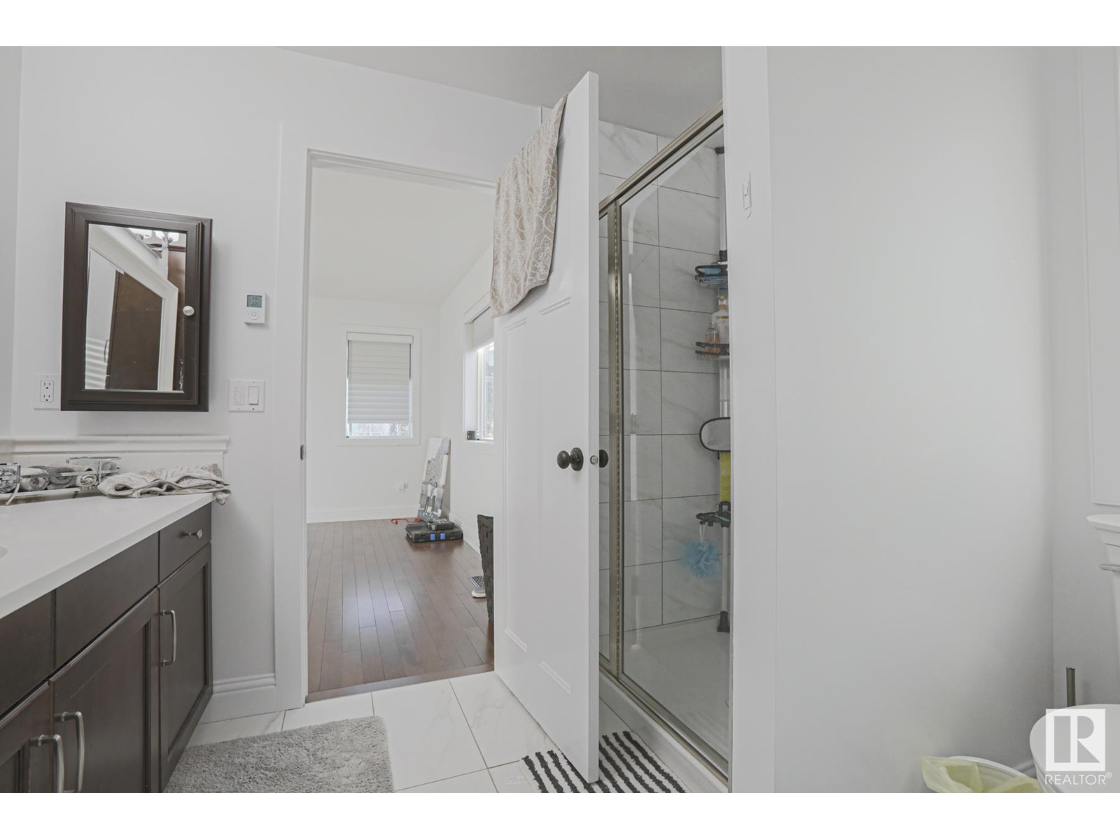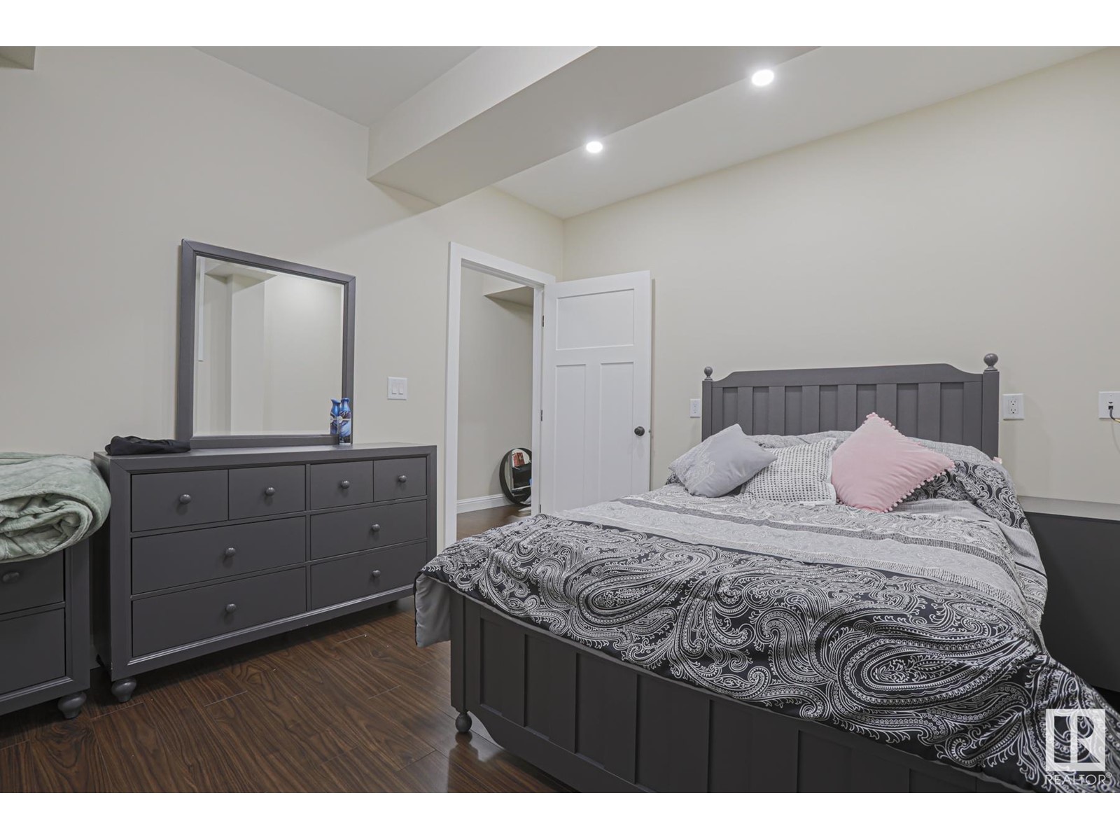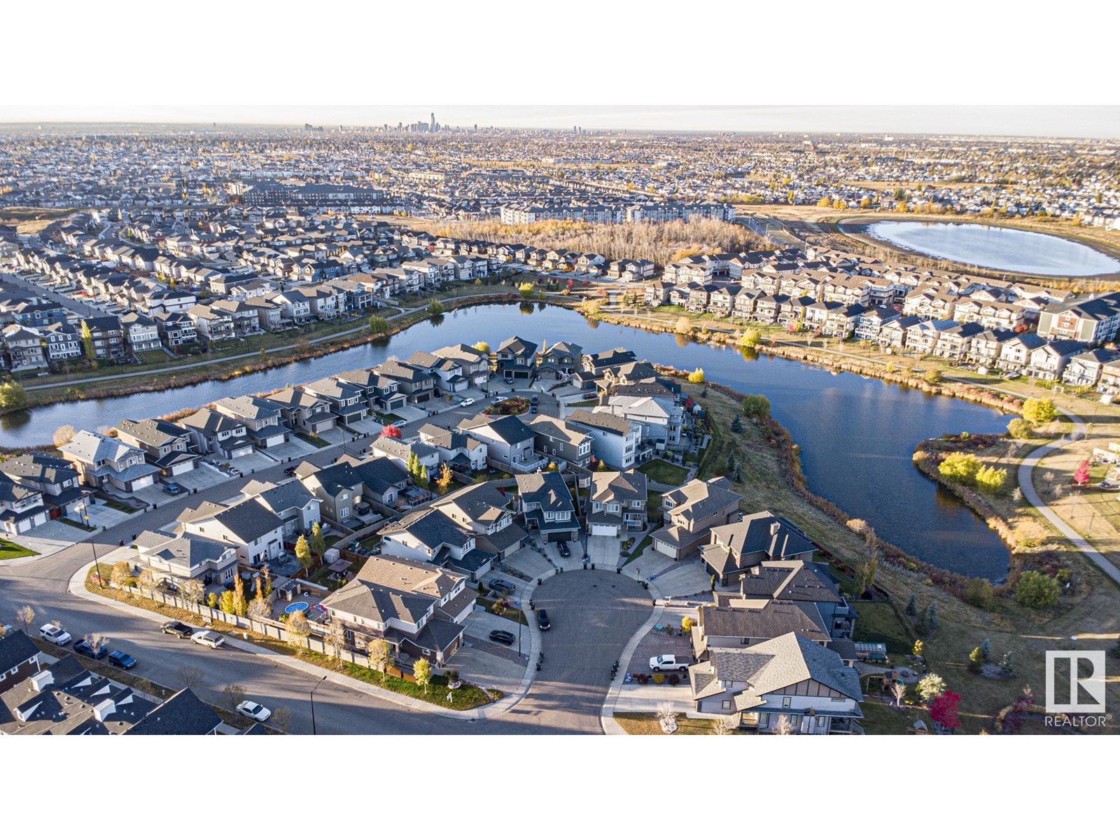904 Crystallina Nera Wy Nw Edmonton, Alberta T5Z 0L1
$650,000
GORGEOUS EXECUTIVE 2 STOREY! Located in a quiet cul-de-sac with a view of the lake in desirable Crystallina Nera. Beautifully upgraded this impressive 4 bed, 3 bath home features tile & hardwood throughout, 9 ft. ceilings, quartz counters, A/C, heated bathroom floors, water softener, tankless water heater & custom shelving in every closet. The European designed kitchen is a chefs dream with high end appliances, gas range, corner pantry, huge island & elegant lighting. The dining area, with patio doors to the deck, flows through to the living room with fireplace. The main level is completed with a study & bath. Upstairs has a large bonus room, family bath, laundry, luxury primary suite with ensuite & 2 more bedrooms. The fully developed basement has another bedroom, family room with fireplace and plenty of storage space. The low maintenance exterior is nicely landscaped with a deck (solar lighting), double garage with epoxy floor, drain, built in cabinetry, work bench & heater! SIMPLY FABULOUS!! (id:46923)
Property Details
| MLS® Number | E4410663 |
| Property Type | Single Family |
| Neigbourhood | Crystallina Nera West |
| AmenitiesNearBy | Playground, Public Transit, Schools, Shopping |
| Features | Cul-de-sac, Corner Site, See Remarks |
| Structure | Deck |
| ViewType | Lake View |
Building
| BathroomTotal | 3 |
| BedroomsTotal | 4 |
| Appliances | Dishwasher, Dryer, Refrigerator, Storage Shed, Gas Stove(s), Washer, Water Softener, Window Coverings |
| BasementDevelopment | Finished |
| BasementType | Full (finished) |
| ConstructedDate | 2014 |
| ConstructionStyleAttachment | Detached |
| FireProtection | Smoke Detectors |
| FireplaceFuel | Gas |
| FireplacePresent | Yes |
| FireplaceType | Unknown |
| HalfBathTotal | 1 |
| HeatingType | Forced Air |
| StoriesTotal | 2 |
| SizeInterior | 2151.5981 Sqft |
| Type | House |
Parking
| Attached Garage |
Land
| Acreage | No |
| FenceType | Fence |
| LandAmenities | Playground, Public Transit, Schools, Shopping |
| SizeIrregular | 534.28 |
| SizeTotal | 534.28 M2 |
| SizeTotalText | 534.28 M2 |
Rooms
| Level | Type | Length | Width | Dimensions |
|---|---|---|---|---|
| Basement | Bedroom 4 | 3.24 m | 3.66 m | 3.24 m x 3.66 m |
| Basement | Recreation Room | 4.85 m | 5.11 m | 4.85 m x 5.11 m |
| Basement | Storage | 2.3 m | 3.79 m | 2.3 m x 3.79 m |
| Main Level | Living Room | 3.98 m | 3.92 m | 3.98 m x 3.92 m |
| Main Level | Dining Room | 3.66 m | 2.74 m | 3.66 m x 2.74 m |
| Main Level | Kitchen | 3.66 m | 3.92 m | 3.66 m x 3.92 m |
| Main Level | Family Room | 2.74 m | 3.26 m | 2.74 m x 3.26 m |
| Main Level | Mud Room | 1.94 m | 3.3 m | 1.94 m x 3.3 m |
| Upper Level | Primary Bedroom | 3.87 m | 3.98 m | 3.87 m x 3.98 m |
| Upper Level | Bedroom 2 | 3.69 m | 3.52 m | 3.69 m x 3.52 m |
| Upper Level | Bedroom 3 | 3.69 m | 2.9 m | 3.69 m x 2.9 m |
| Upper Level | Bonus Room | 5.84 m | 4.32 m | 5.84 m x 4.32 m |
| Upper Level | Laundry Room | 1.9 m | 1.75 m | 1.9 m x 1.75 m |
Interested?
Contact us for more information
Michel Estephan
Associate
8104 160 Ave Nw
Edmonton, Alberta T5Z 3J8





























































