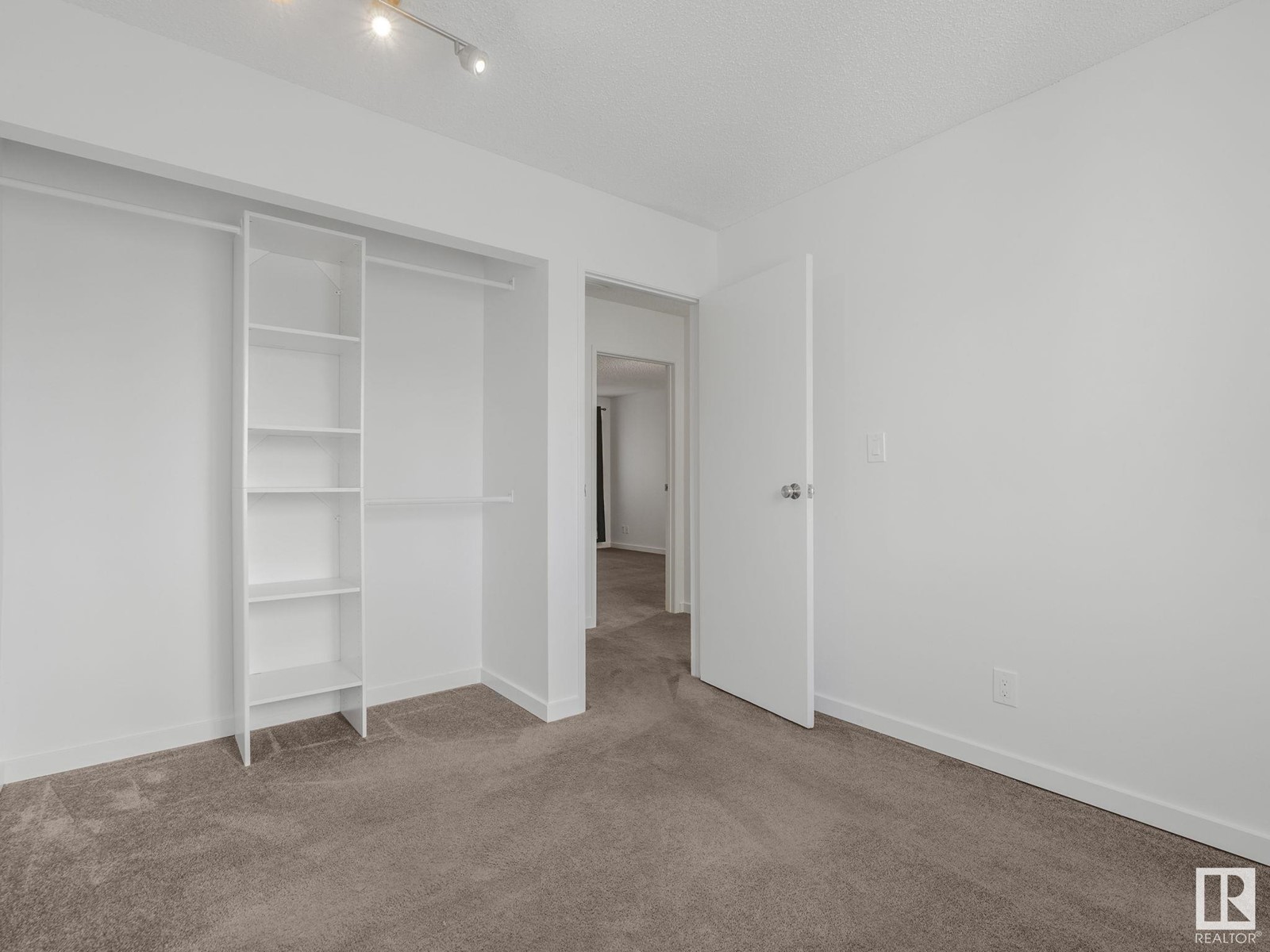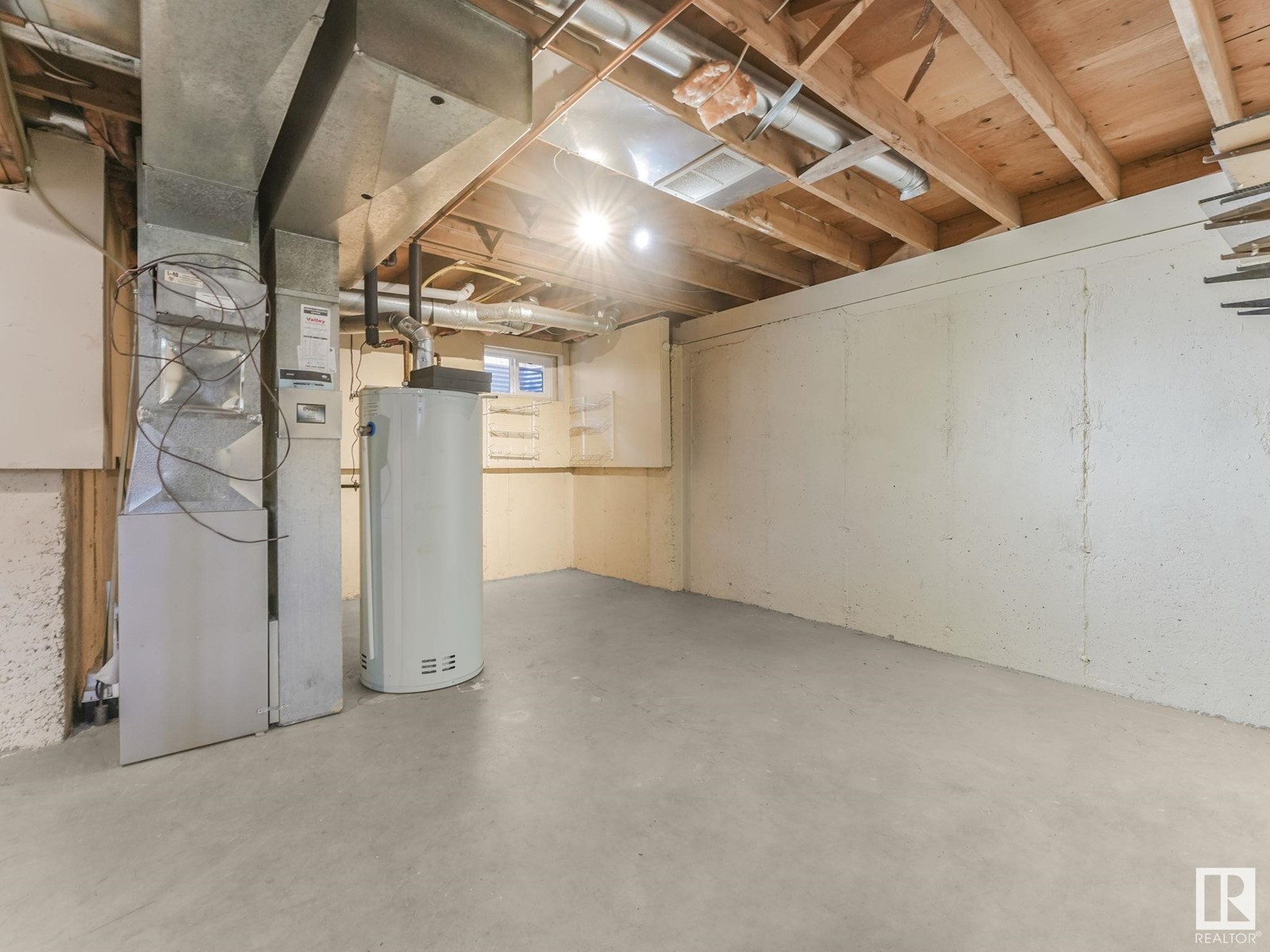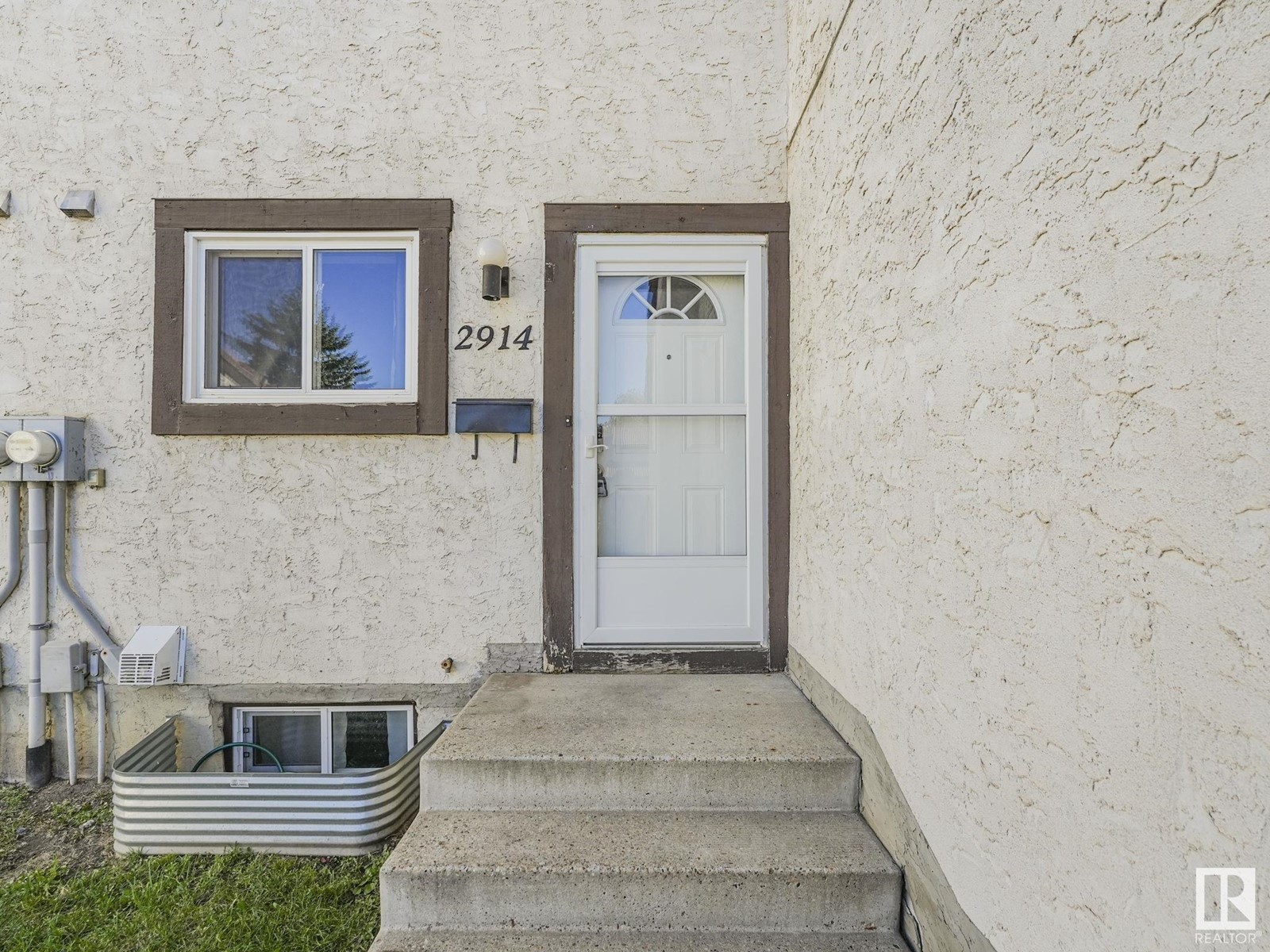2914 36 St Nw Edmonton, Alberta T6L 5H4
$230,000Maintenance, Exterior Maintenance, Insurance, Landscaping, Property Management, Other, See Remarks
$386 Monthly
Maintenance, Exterior Maintenance, Insurance, Landscaping, Property Management, Other, See Remarks
$386 MonthlyLovely 3 bedroom Townhouse in sought after Bisset neighbourhood, walking distance to school, park space and shopping. The renovated galley style kitchen is set off a large dining room next to the warm living room featuring laminate floors, a gas fireplace and a door leading to a large fenced in patio. This 1121 sqft property boasts 1.5 bathrooms, the large 5 piece bathroom upstairs has been recently renovated. Lots of natural light on both levels, this property must be seen to be appreciated. (id:46923)
Property Details
| MLS® Number | E4410892 |
| Property Type | Single Family |
| Neigbourhood | Bisset |
| AmenitiesNearBy | Playground, Schools, Shopping |
| Features | Flat Site |
| Structure | Patio(s) |
Building
| BathroomTotal | 2 |
| BedroomsTotal | 3 |
| Appliances | Dishwasher, Dryer, Hood Fan, Microwave, Refrigerator, Washer, Window Coverings |
| BasementDevelopment | Unfinished |
| BasementType | Full (unfinished) |
| ConstructedDate | 1982 |
| ConstructionStyleAttachment | Attached |
| FireProtection | Smoke Detectors |
| HalfBathTotal | 1 |
| HeatingType | Forced Air |
| StoriesTotal | 2 |
| SizeInterior | 1120.846 Sqft |
| Type | Row / Townhouse |
Parking
| Stall |
Land
| Acreage | No |
| FenceType | Fence |
| LandAmenities | Playground, Schools, Shopping |
| SizeIrregular | 315 |
| SizeTotal | 315 M2 |
| SizeTotalText | 315 M2 |
Rooms
| Level | Type | Length | Width | Dimensions |
|---|---|---|---|---|
| Main Level | Living Room | 3.74 m | 4.98 m | 3.74 m x 4.98 m |
| Main Level | Dining Room | 2.58 m | 3.17 m | 2.58 m x 3.17 m |
| Main Level | Kitchen | 2.47 m | 3.51 m | 2.47 m x 3.51 m |
| Upper Level | Primary Bedroom | 3.37 m | 4.31 m | 3.37 m x 4.31 m |
| Upper Level | Bedroom 2 | 2.85 m | 2.83 m | 2.85 m x 2.83 m |
| Upper Level | Bedroom 3 | 2.84 m | 4.31 m | 2.84 m x 4.31 m |
https://www.realtor.ca/real-estate/27557998/2914-36-st-nw-edmonton-bisset
Interested?
Contact us for more information
Richard B. Angus
Associate
6211 187b St Nw
Edmonton, Alberta T5T 5T3







































