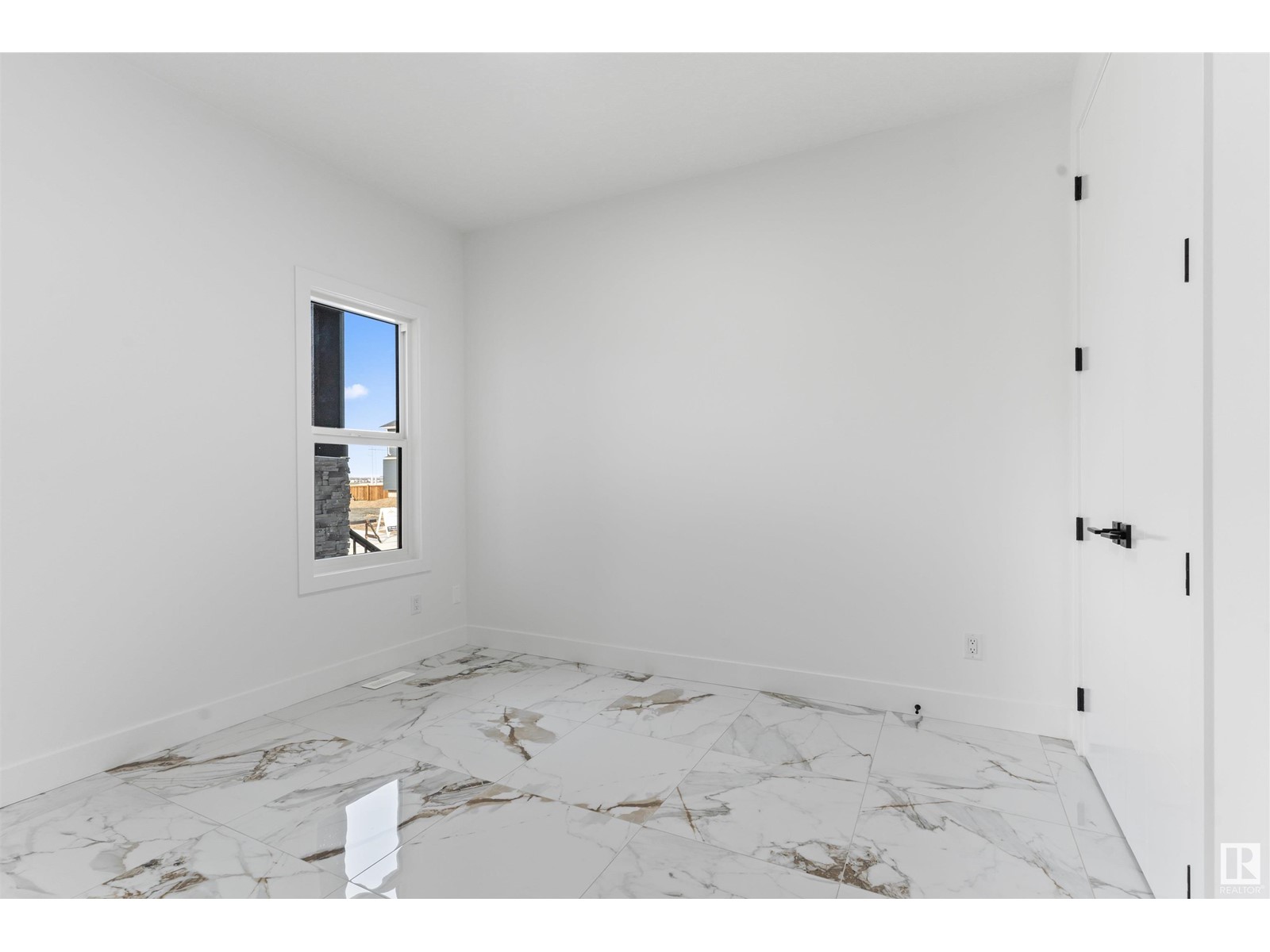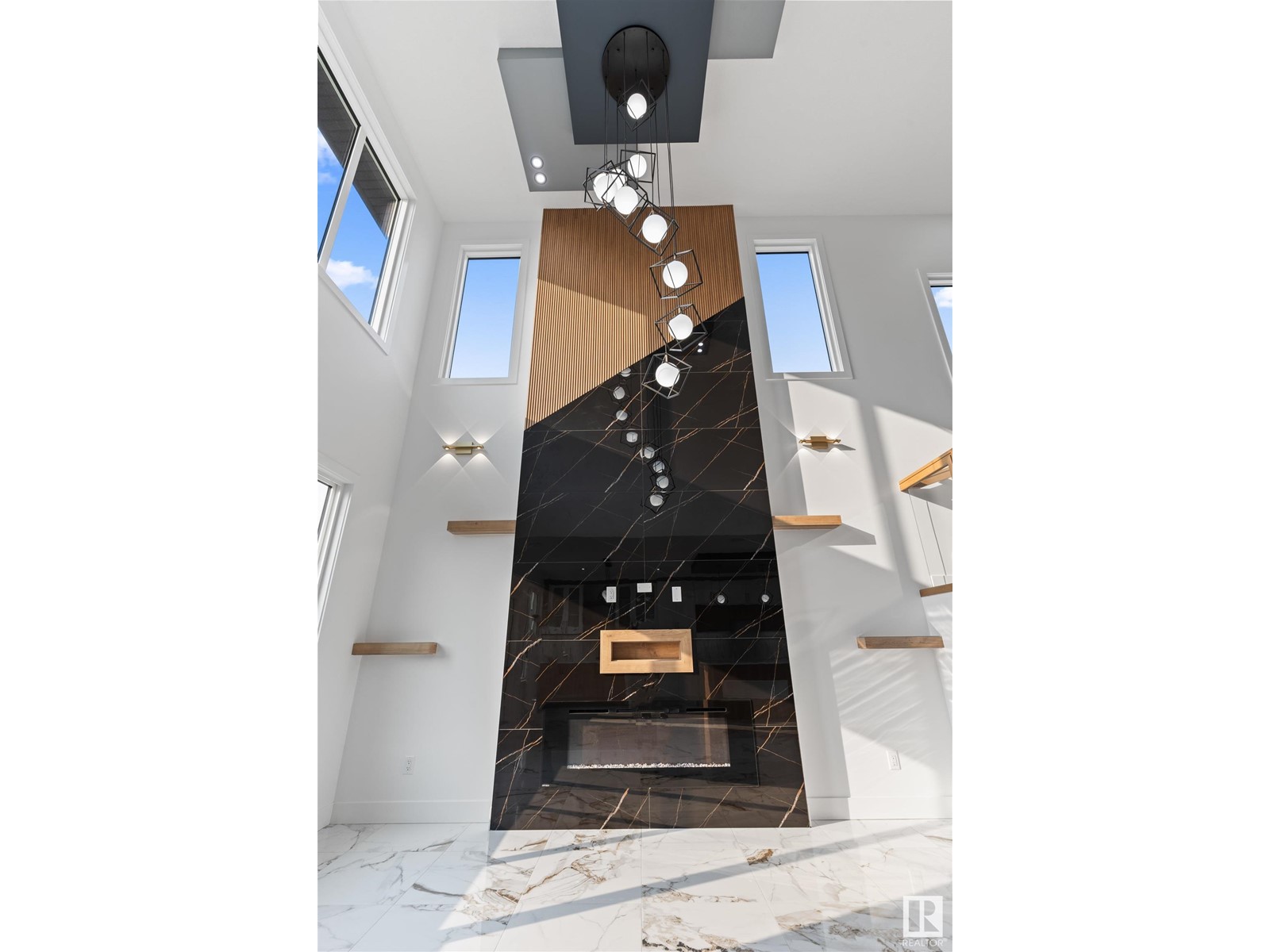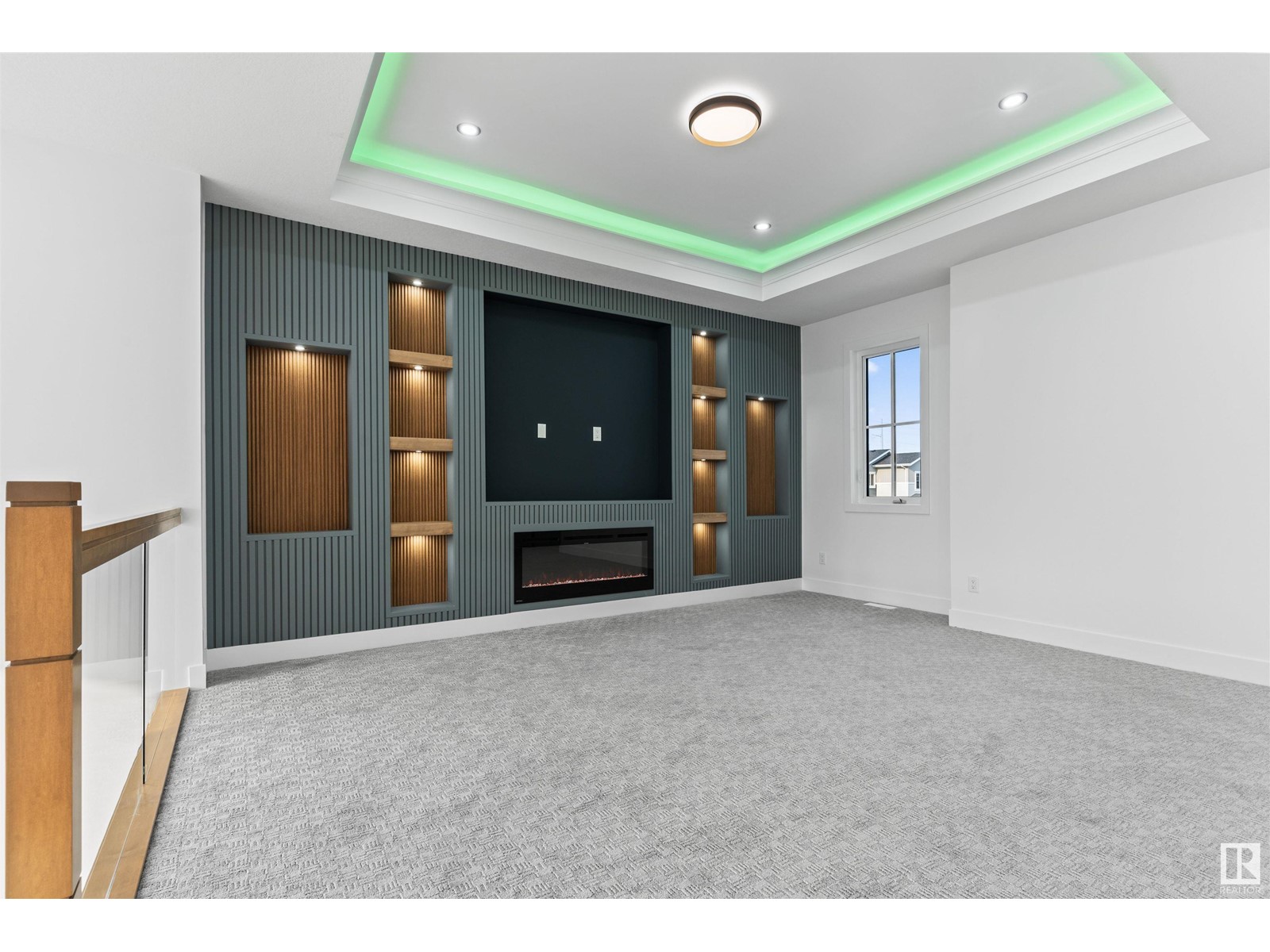104 29 St Sw Edmonton, Alberta T6X 3E2
$829,000
Corner Lot in ALCES! Welcome to this spacious 2,727 sq ft home, offering 5 bedrooms and 4 full bathrooms, including TWO MASTER SUITES. On the main floor, you'll find a convenient BEDROOM with a FULL BATH, Extended Kitchen, and SPICE Kitchen. Additionally, this house comes with 2 LIVING AREAS with feature walls. Upstairs, you will find a huge bonus room with a cozy fireplace and a beautiful feature wall. Plus, 4 spacious bedrooms, including 2 luxurious MASTER SUITES, each with a private bath. Additionally, there are 2 more bedrooms that share a well-appointed common washroom. A SEPARATE SIDE ENTRANCE to the basement for future basement development. Come take a look! (id:46923)
Property Details
| MLS® Number | E4410879 |
| Property Type | Single Family |
| Neigbourhood | Alces |
| AmenitiesNearBy | Playground, Shopping |
| Features | Corner Site, See Remarks, No Animal Home, No Smoking Home |
Building
| BathroomTotal | 4 |
| BedroomsTotal | 5 |
| Amenities | Ceiling - 9ft |
| Appliances | See Remarks |
| BasementDevelopment | Unfinished |
| BasementType | Full (unfinished) |
| ConstructedDate | 2024 |
| ConstructionStyleAttachment | Detached |
| HeatingType | Forced Air |
| StoriesTotal | 2 |
| SizeInterior | 2723.6999 Sqft |
| Type | House |
Parking
| Attached Garage |
Land
| Acreage | No |
| LandAmenities | Playground, Shopping |
| SizeIrregular | 346.84 |
| SizeTotal | 346.84 M2 |
| SizeTotalText | 346.84 M2 |
Rooms
| Level | Type | Length | Width | Dimensions |
|---|---|---|---|---|
| Main Level | Living Room | 15' x 12'3" | ||
| Main Level | Dining Room | 13'3" x 15' | ||
| Main Level | Kitchen | 11'8" x 22' | ||
| Main Level | Bedroom 5 | 11' x 9'10" | ||
| Upper Level | Family Room | 16'6" x 16' | ||
| Upper Level | Primary Bedroom | 4' x 15'1" | ||
| Upper Level | Bedroom 2 | 10' x 11'1" | ||
| Upper Level | Bedroom 3 | 10' x 12' | ||
| Upper Level | Bedroom 4 | 9'11" x 11' |
https://www.realtor.ca/real-estate/27557462/104-29-st-sw-edmonton-alces
Interested?
Contact us for more information
Karamjit Singh
Associate
3018 Calgary Trail Nw
Edmonton, Alberta T6J 6V4
. Karanpreet Singh
Associate
3018 Calgary Trail Nw
Edmonton, Alberta T6J 6V4
























































