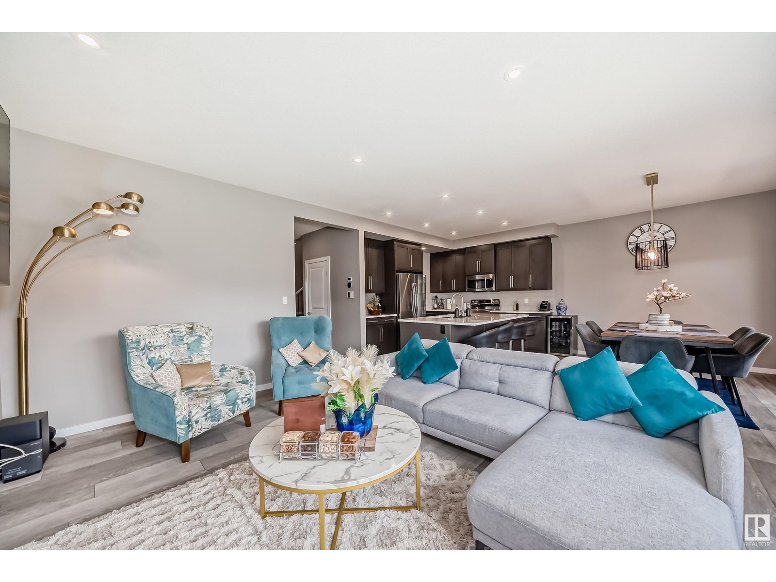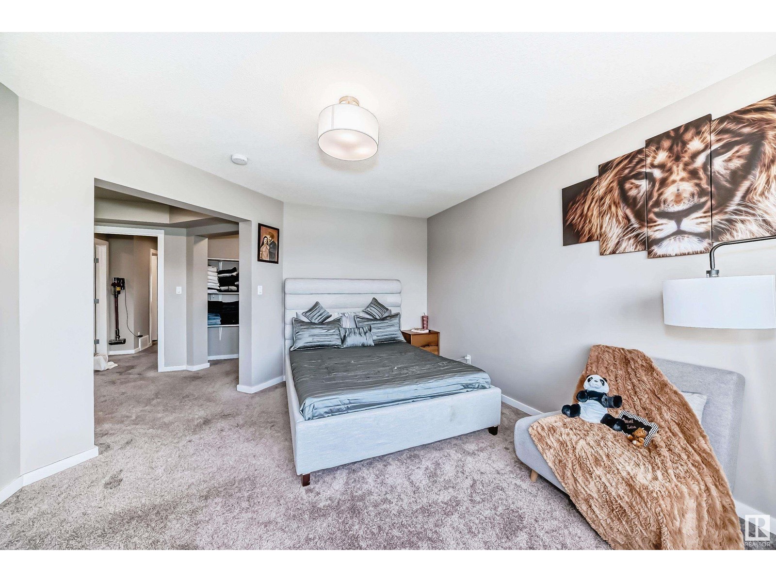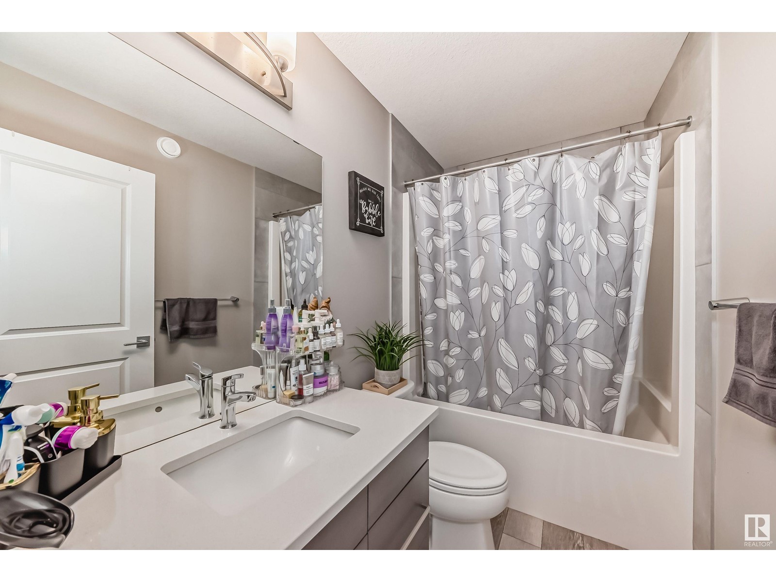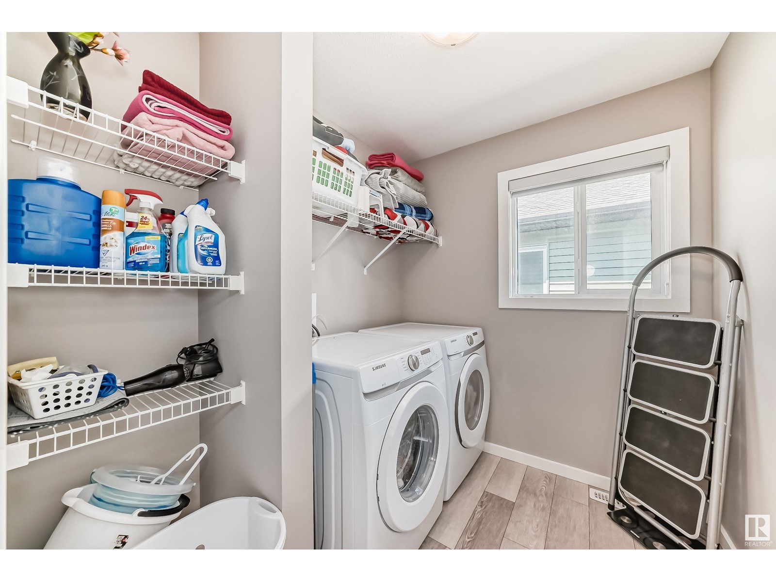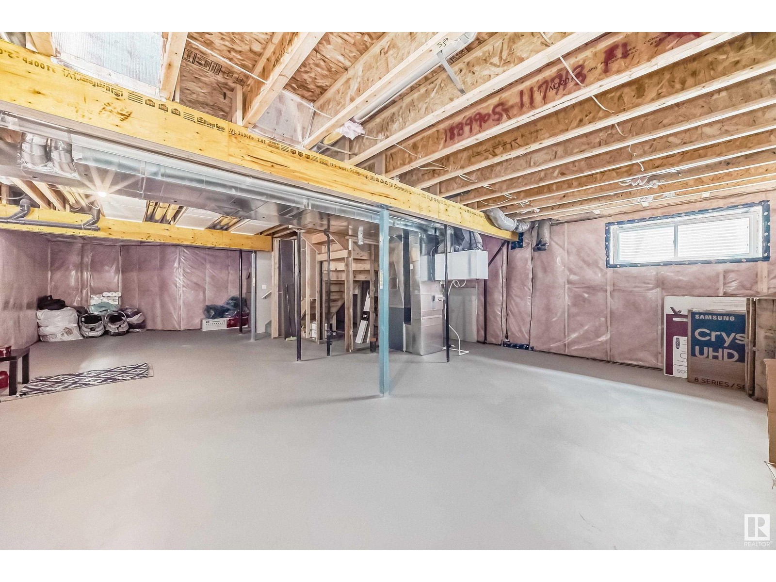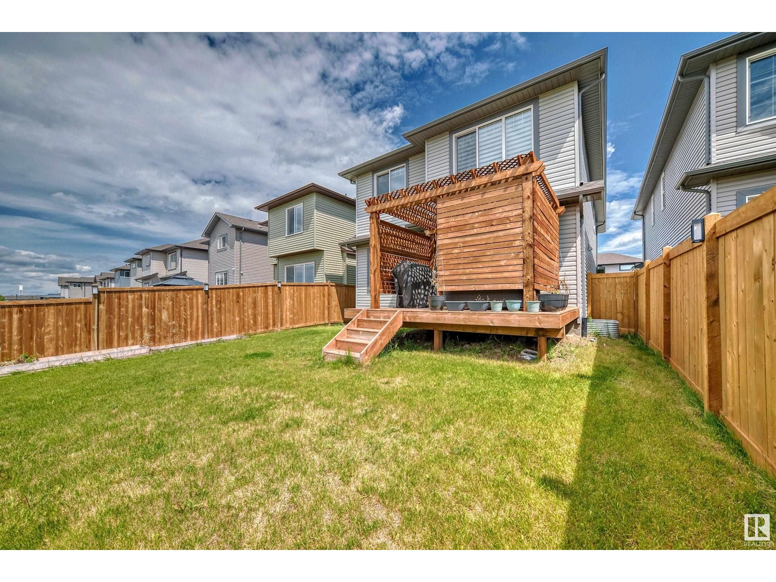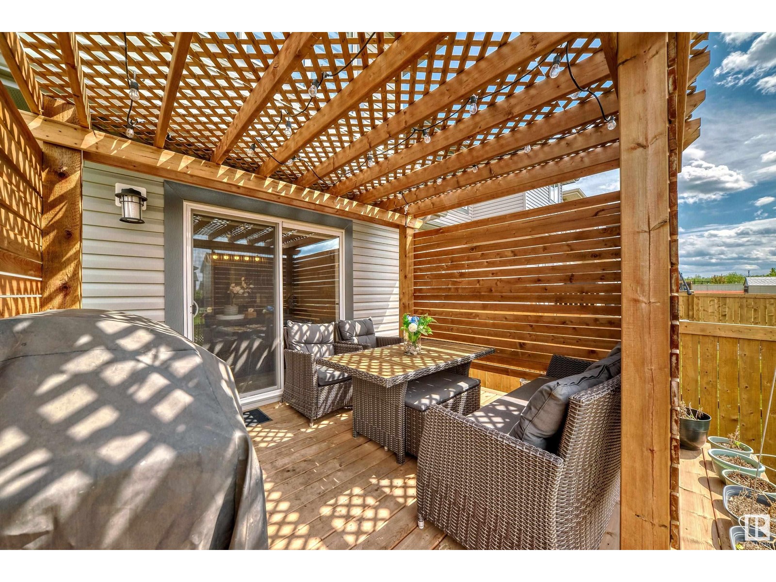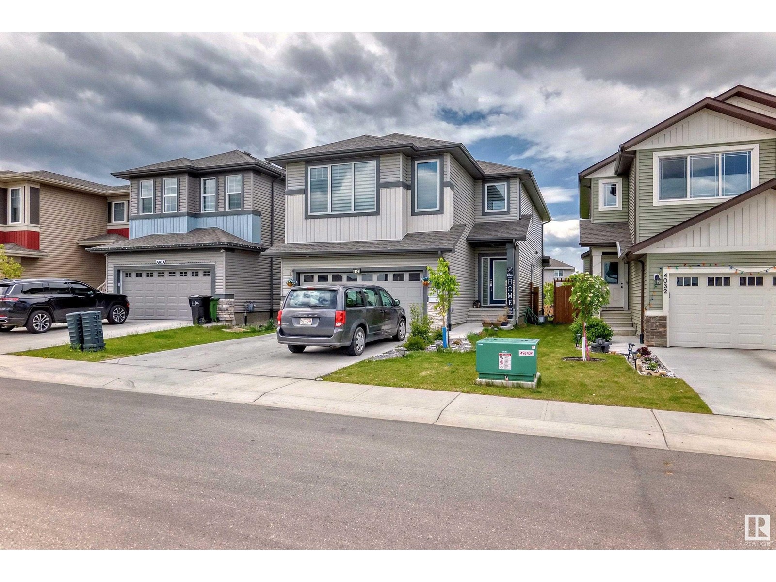4028 5 St Nw Edmonton, Alberta T6T 2G2
$654,900
Welcome to this BEDROCK HOMES BUILT MASTERPIECE. Step into luxury living at its finest in the family-friendly community of Maple Crest. This charming residence offers 2,488 sq. ft. of LIVING SPACE, featuring 4 BEDROOMS and 2.5 baths. Main floor features MASSIVE ENTRANCE, a BEDROOM and a 2-Piece BATH, Kitchen with Huge pantry with potential to convert to spice kitchen, living & Dining room. The 2nd Floor includes PRIMARY BEDROOM with a 5-PIECE ENSUITE that has HIS & HER SINK & LARGE WALK-IN-CLOSET. 2 Other GREAT SIZE BEDROOMS, FULL BATH, HUGE BONUS ROOM & LAUNDRY ROOM covers this level. Basement awaits your personal touch. Home is close to all Amenities such as shopping (Home Depot, Walmart, Superstore, Dollarama, Shoppers Drug Mart, Michaels), all kinds of restaurants, schools, transit centre, cinema etc. Easy access the Anthony Henday and Whitemud to get anywhere in the city! (id:46923)
Property Details
| MLS® Number | E4410863 |
| Property Type | Single Family |
| Neigbourhood | Maple Crest |
| AmenitiesNearBy | Playground, Public Transit, Schools, Shopping |
| CommunityFeatures | Public Swimming Pool |
| Features | See Remarks, No Animal Home, No Smoking Home |
| Structure | Deck |
Building
| BathroomTotal | 3 |
| BedroomsTotal | 4 |
| Appliances | Dishwasher, Dryer, Garage Door Opener Remote(s), Microwave Range Hood Combo, Refrigerator, Stove, Washer, Window Coverings |
| BasementDevelopment | Unfinished |
| BasementType | Full (unfinished) |
| ConstructedDate | 2020 |
| ConstructionStyleAttachment | Detached |
| HalfBathTotal | 1 |
| HeatingType | Forced Air |
| StoriesTotal | 2 |
| SizeInterior | 2487.8626 Sqft |
| Type | House |
Parking
| Attached Garage |
Land
| Acreage | No |
| FenceType | Fence |
| LandAmenities | Playground, Public Transit, Schools, Shopping |
Rooms
| Level | Type | Length | Width | Dimensions |
|---|---|---|---|---|
| Main Level | Living Room | 4.87 3.75 | ||
| Main Level | Dining Room | 3.18 3.84 | ||
| Main Level | Kitchen | 3.12 3.71 | ||
| Main Level | Bedroom 4 | 3.03 2.58 | ||
| Main Level | Mud Room | 1.55 1.56 | ||
| Main Level | Pantry | 3.69 1.56 | ||
| Upper Level | Family Room | 5.03 5.77 | ||
| Upper Level | Primary Bedroom | 4.66 3.84 | ||
| Upper Level | Bedroom 2 | 3.78 3.12 | ||
| Upper Level | Bedroom 3 | 3.21 3.05 | ||
| Upper Level | Laundry Room | 2.01 2.21 |
https://www.realtor.ca/real-estate/27557451/4028-5-st-nw-edmonton-maple-crest
Interested?
Contact us for more information
Bhavya Soni
Associate
Suite 133, 3 - 11 Bellerose Dr
St Albert, Alberta T8N 5C9
Christine Tetreault
Broker
Suite 133, 3 - 11 Bellerose Dr
St Albert, Alberta T8N 5C9


















