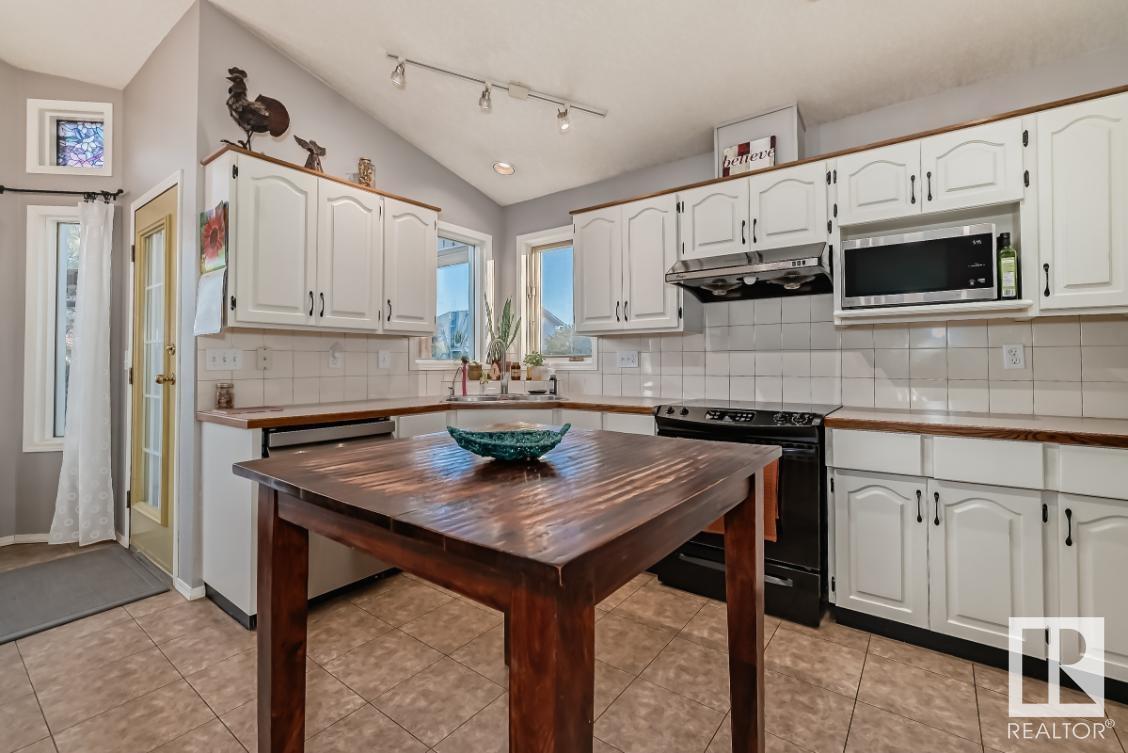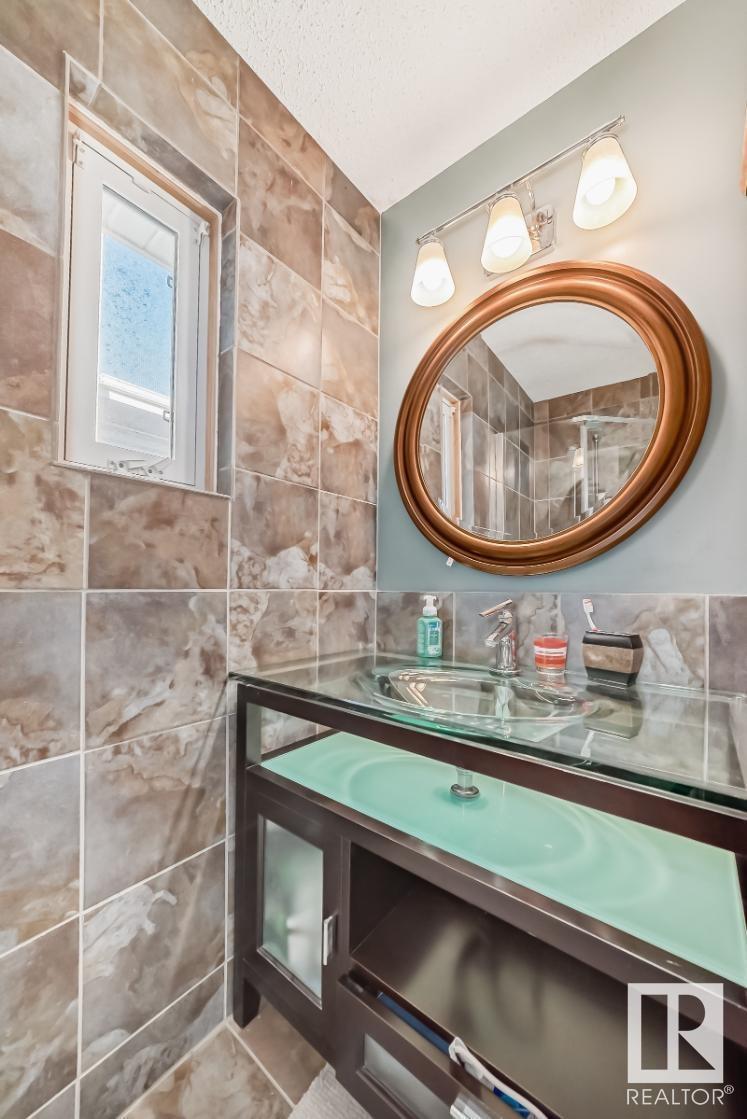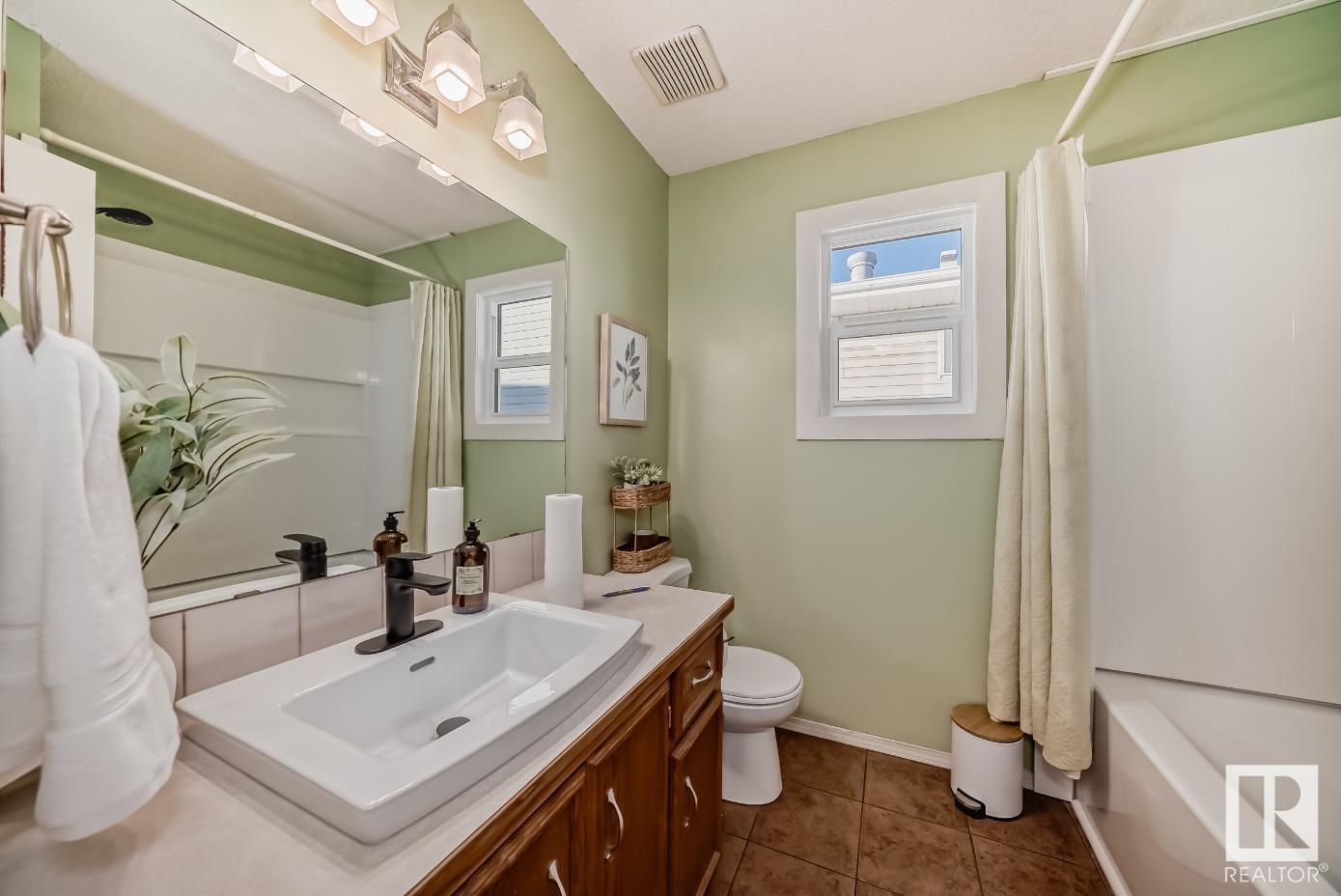5505 152b Av Nw Edmonton, Alberta T5A 4X8
$494,900
Welcome to this beautiful 4-bedroom, 4-level split home in the community of Casselman featuring over 2600sq ft of finished living space! A 4-level split is just the home that keeps on giving! The bright main floor features a spacious livingroom and formal dining area, while the white kitchen w/ breakfast nook provides ample space. Upstairs, the primary suite offers 2 closets and a renovated 3pc ensuite, alongside two adtl bedrooms and a 4pc main bath. The 3rd level hosts a cozy family room with a wood-burning fireplace, a 4th bedroom, a laundry room, and a 2-piece powder room. The fully finished basement offers a second family room, storage space, and another full bathroom. Plumbing updated, aka no poly B! New windows upstairs, newer furnace/hwt and shingles Set on a large lot in a quiet cul-de-sac with a private 2-tiered deck, garden shed, and dbl attached garage, built-n BBQ, heated garage, & central vact, his home has it all, including air conditioning, and a yard w/ 2 plum, 1 pear and 1 chestnut tree! (id:46923)
Property Details
| MLS® Number | E4410823 |
| Property Type | Single Family |
| Neigbourhood | Casselman |
| AmenitiesNearBy | Schools |
| Features | Cul-de-sac, No Back Lane |
| ParkingSpaceTotal | 5 |
Building
| BathroomTotal | 4 |
| BedroomsTotal | 5 |
| Amenities | Vinyl Windows |
| Appliances | Dishwasher, Dryer, Hood Fan, Microwave, Refrigerator, Storage Shed, Stove, Washer, Window Coverings, See Remarks |
| BasementDevelopment | Finished |
| BasementType | Partial (finished) |
| ConstructedDate | 1990 |
| ConstructionStyleAttachment | Detached |
| CoolingType | Central Air Conditioning |
| FireplaceFuel | Wood |
| FireplacePresent | Yes |
| FireplaceType | Unknown |
| HalfBathTotal | 1 |
| HeatingType | Forced Air |
| SizeInterior | 1452.6973 Sqft |
| Type | House |
Parking
| Attached Garage |
Land
| Acreage | No |
| FenceType | Fence |
| LandAmenities | Schools |
| SizeIrregular | 582.86 |
| SizeTotal | 582.86 M2 |
| SizeTotalText | 582.86 M2 |
Rooms
| Level | Type | Length | Width | Dimensions |
|---|---|---|---|---|
| Basement | Bedroom 5 | 4.57 m | 2.18 m | 4.57 m x 2.18 m |
| Lower Level | Bedroom 4 | 3.59 m | 2.77 m | 3.59 m x 2.77 m |
| Upper Level | Primary Bedroom | 3.95 m | 3.82 m | 3.95 m x 3.82 m |
| Upper Level | Bedroom 2 | 2.73 m | 4.29 m | 2.73 m x 4.29 m |
| Upper Level | Bedroom 3 | 2.94 m | 3.95 m | 2.94 m x 3.95 m |
https://www.realtor.ca/real-estate/27555518/5505-152b-av-nw-edmonton-casselman
Interested?
Contact us for more information
Nicole R. Mackoway
Associate
13120 St Albert Trail Nw
Edmonton, Alberta T5L 4P6







































































