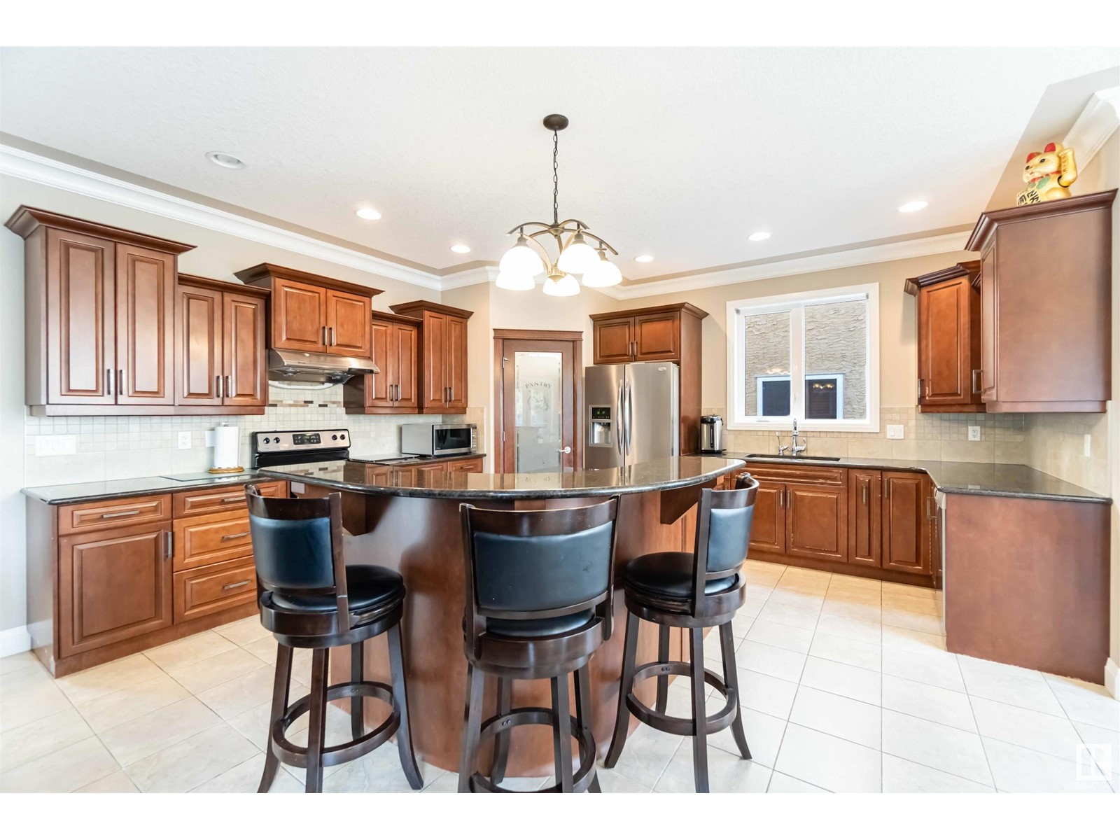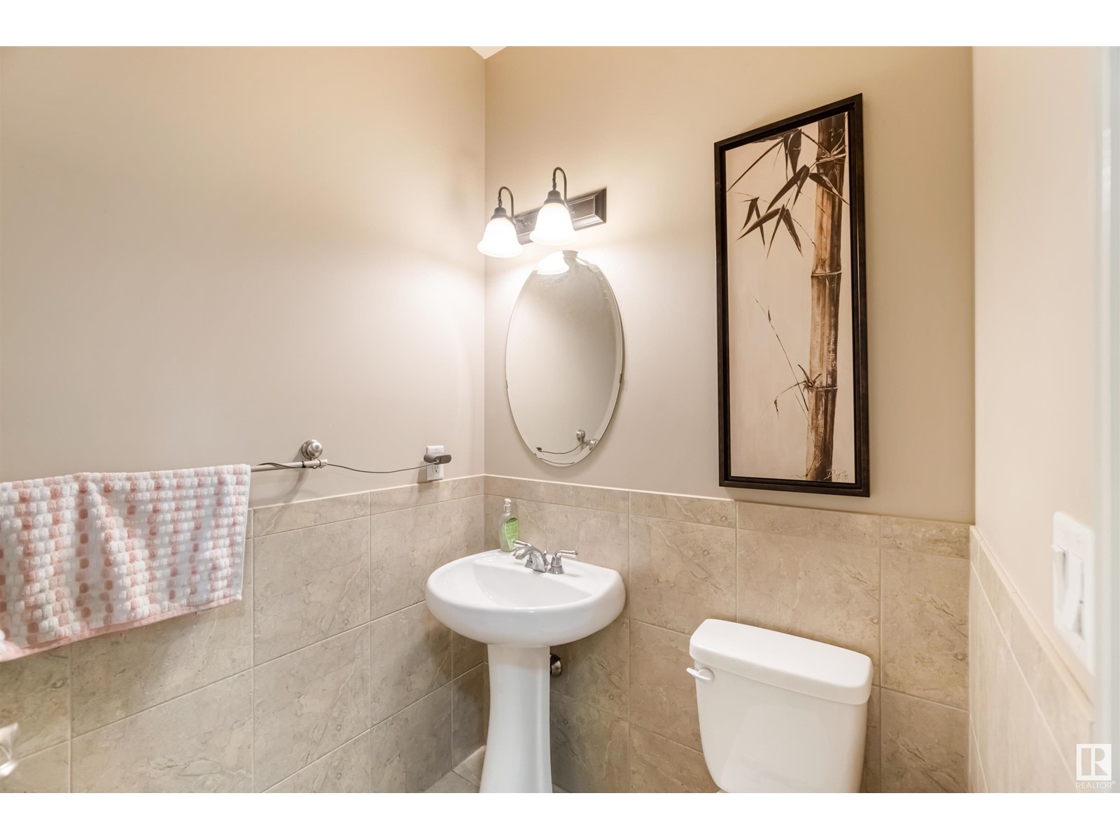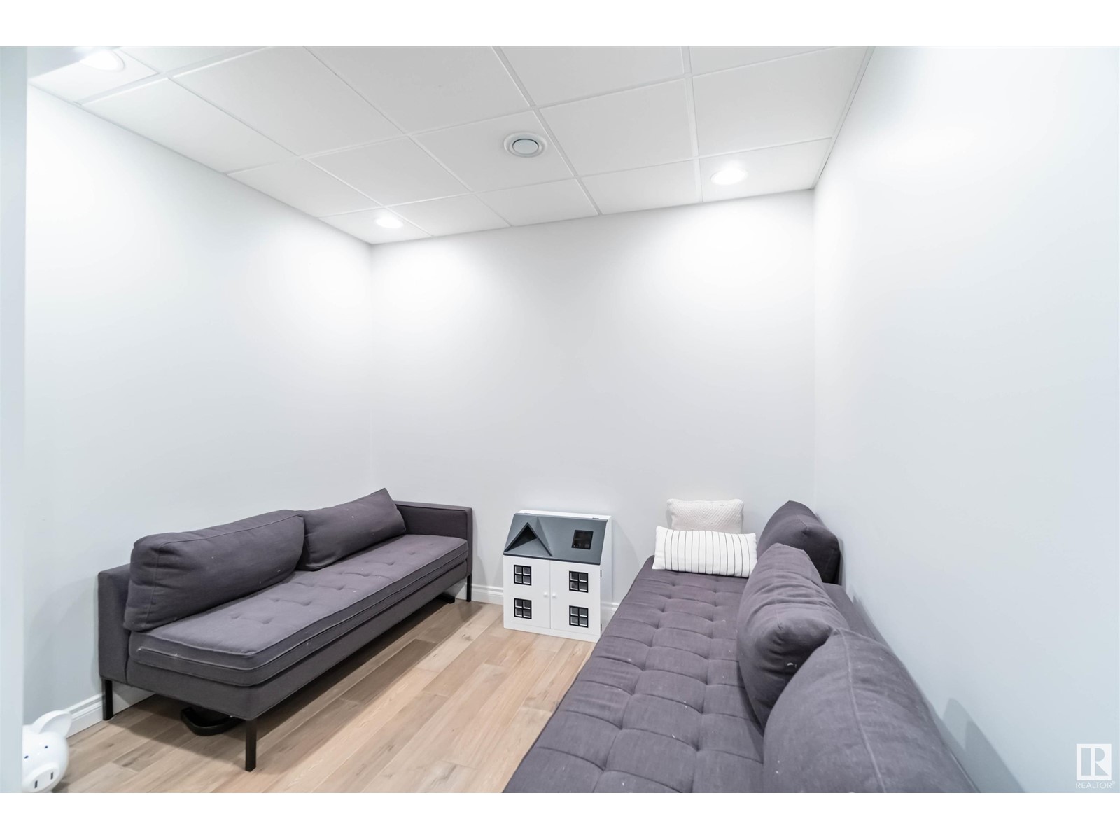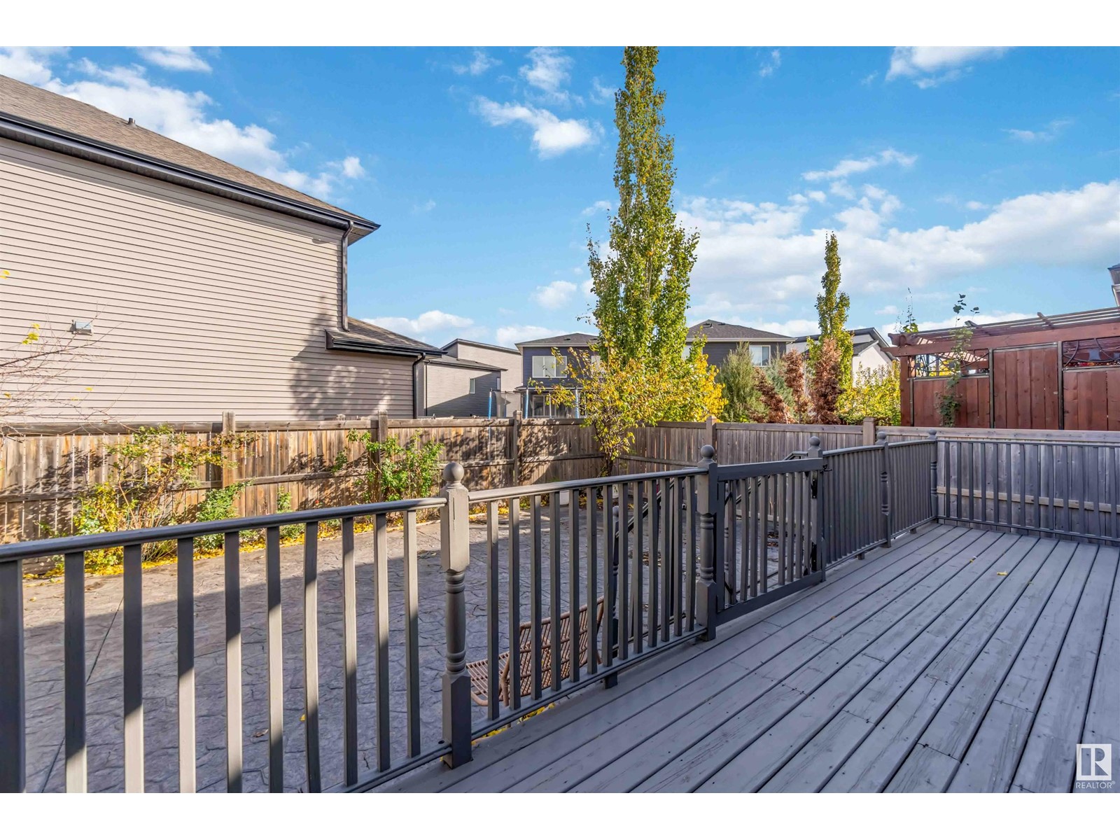17067 71 St Nw Edmonton, Alberta T5Z 0H1
$649,888
This stunning Cosimo Home showhome in the prestigious Schonsee community offers exceptional craftsmanship and modern luxury across two spacious storeys. The main floor greets you with a grand foyer, gleaming hardwood floors, and elegant ceramic tile. The living room, featuring a stone-faced gas fireplace, flows seamlessly into a chef's dream kitchen with custom self-closing cabinetry, a large center island, granite countertops, under-cabinet lighting, and a generous walk-in pantry. A nook, laundry room, and half bath complete the main level. Upstairs, enjoy an enormous bonus room with its own gas fireplace and custom shelving, along with three bedrooms, including the primary suite, which boasts a spa-like ensuite with his-and-her sinks, a jetted tub, and a custom-tiled glass shower. The finished basement provides additional living space with two bedrooms, a rec room, and a full bathroom. With a new hot water tank and central air conditioning, this home is designed for comfort and style. (id:46923)
Property Details
| MLS® Number | E4410975 |
| Property Type | Single Family |
| Neigbourhood | Schonsee |
| AmenitiesNearBy | Golf Course, Playground, Public Transit, Schools, Shopping, Ski Hill |
| Features | Park/reserve, No Smoking Home |
Building
| BathroomTotal | 4 |
| BedroomsTotal | 5 |
| Amenities | Vinyl Windows |
| Appliances | Dishwasher, Dryer, Garage Door Opener Remote(s), Garage Door Opener, Hood Fan, Refrigerator, Stove, Washer |
| BasementDevelopment | Finished |
| BasementType | Full (finished) |
| ConstructedDate | 2010 |
| ConstructionStyleAttachment | Detached |
| CoolingType | Central Air Conditioning |
| FireProtection | Smoke Detectors |
| HalfBathTotal | 1 |
| HeatingType | Forced Air |
| StoriesTotal | 2 |
| SizeInterior | 2217.3655 Sqft |
| Type | House |
Parking
| Attached Garage |
Land
| Acreage | No |
| FenceType | Fence |
| LandAmenities | Golf Course, Playground, Public Transit, Schools, Shopping, Ski Hill |
| SizeIrregular | 440.13 |
| SizeTotal | 440.13 M2 |
| SizeTotalText | 440.13 M2 |
Rooms
| Level | Type | Length | Width | Dimensions |
|---|---|---|---|---|
| Basement | Bedroom 4 | 3.8 m | 3.24 m | 3.8 m x 3.24 m |
| Basement | Bedroom 5 | 3.82 m | 3.08 m | 3.82 m x 3.08 m |
| Basement | Recreation Room | 8.22 m | 3.79 m | 8.22 m x 3.79 m |
| Main Level | Living Room | 4.85 m | 4.14 m | 4.85 m x 4.14 m |
| Main Level | Dining Room | 2.34 m | 3.39 m | 2.34 m x 3.39 m |
| Main Level | Kitchen | 4.71 m | 4.6 m | 4.71 m x 4.6 m |
| Upper Level | Primary Bedroom | 4.33 m | 4.14 m | 4.33 m x 4.14 m |
| Upper Level | Bedroom 2 | 3.74 m | 3.46 m | 3.74 m x 3.46 m |
| Upper Level | Bedroom 3 | 3.74 m | 3.46 m | 3.74 m x 3.46 m |
| Upper Level | Bonus Room | 5.05 m | 5.1 m | 5.05 m x 5.1 m |
https://www.realtor.ca/real-estate/27560053/17067-71-st-nw-edmonton-schonsee
Interested?
Contact us for more information
Jessica S. Gurney
Associate
100-10328 81 Ave Nw
Edmonton, Alberta T6E 1X2













































































