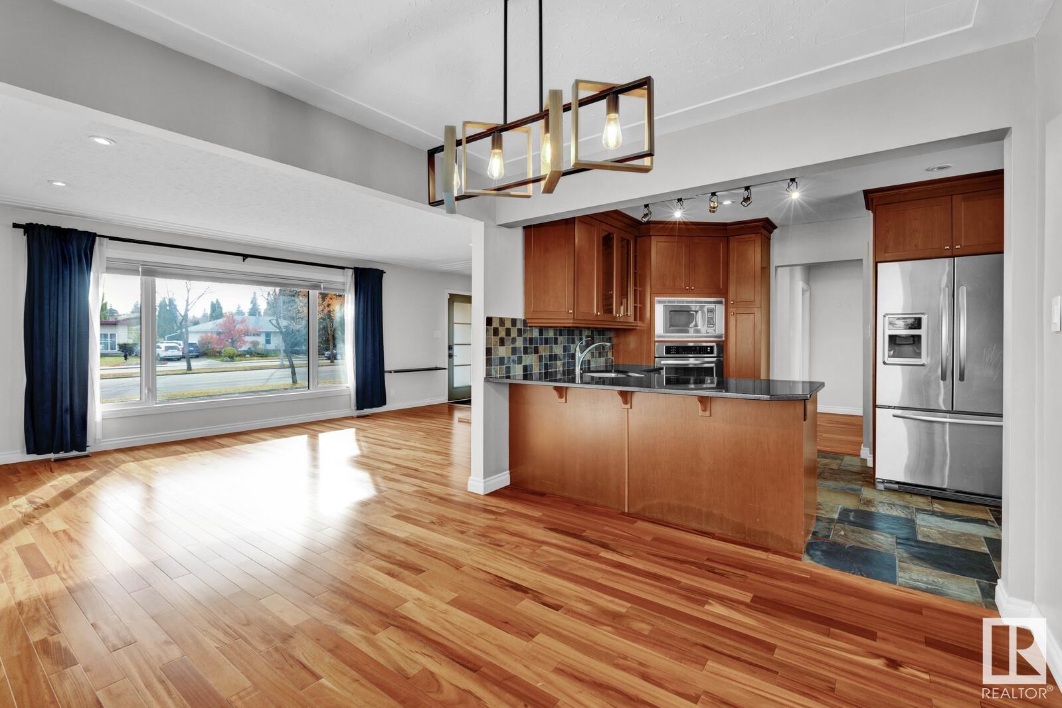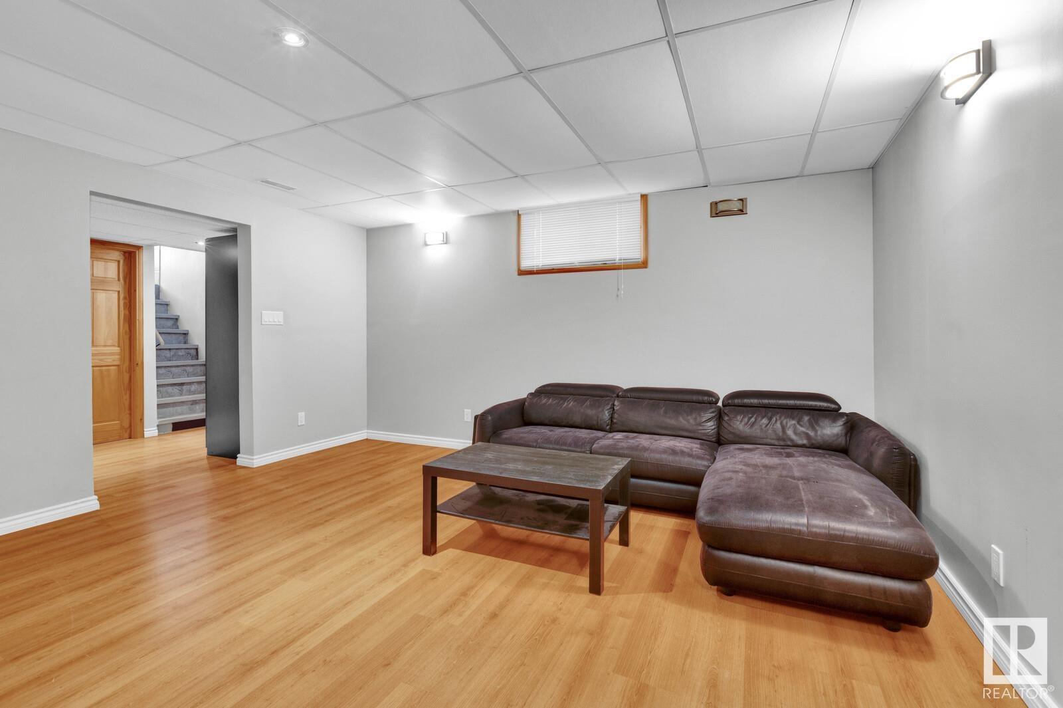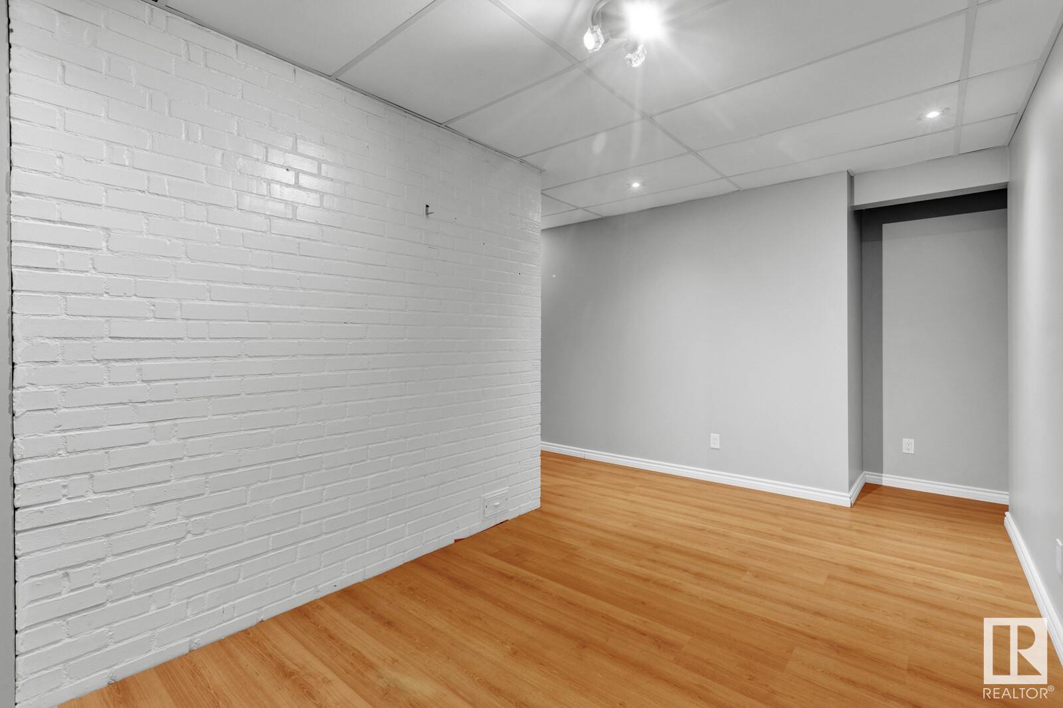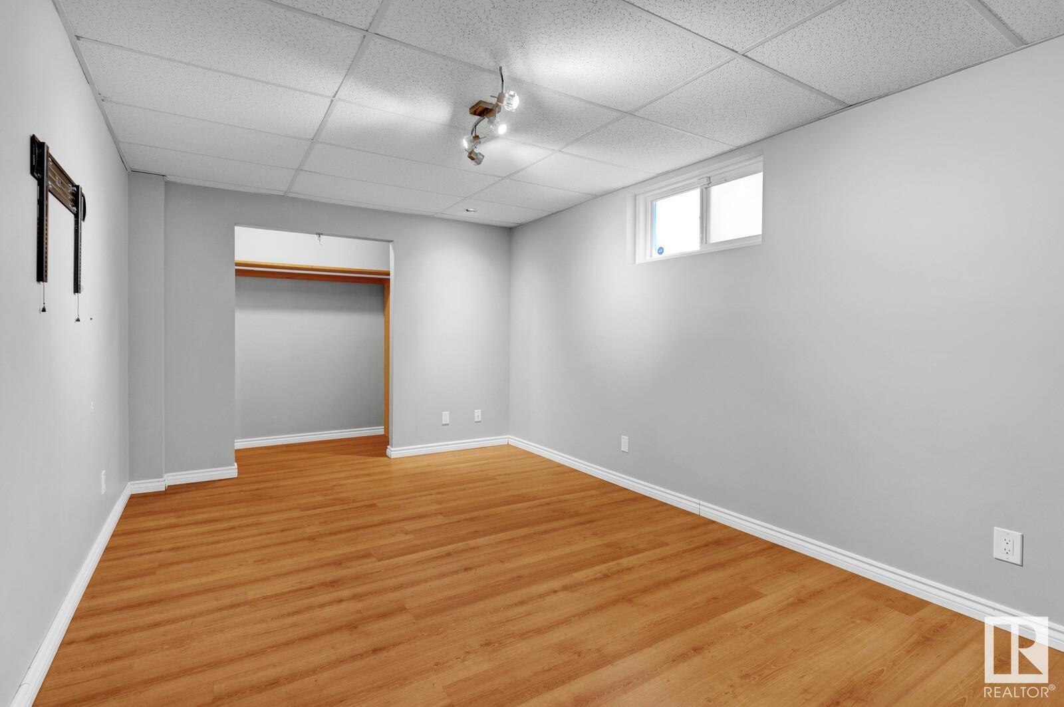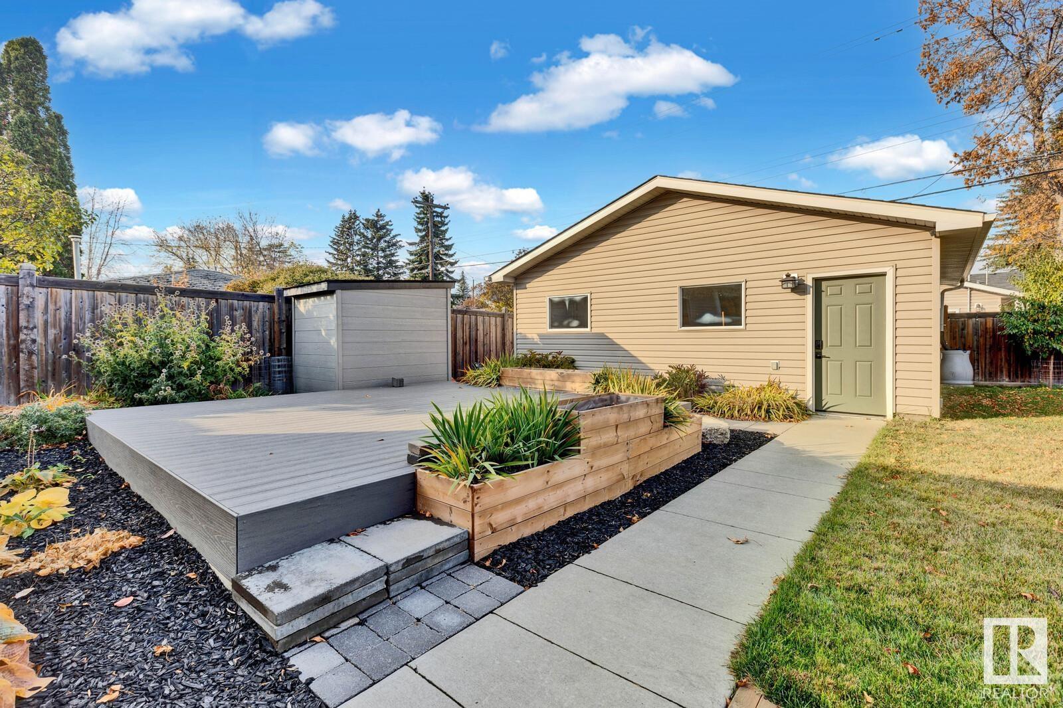14524 87 Av Nw Edmonton, Alberta T5R 4E4
$559,900
Located walking distrance from the river valley, this renovated bungalow offers over 1,360 sqft of upgraded living space and includes a newer 28x24 garage and roof. The main floor showcases a modern kitchen equipped with granite countertops, under-cabinet lighting, a gas cooktop, built-in oven, and a breakfast bar. A bright living room featuring large windows, tigerwood hardwood flooring, and a fireplace. There are three spacious bedrooms and a fully renovated four-piece bathroom. The fully finished basement adds a large recreation room, two additional bedrooms, a generous utility area, and a three-piece bathroom. Upgrades over the years encompass a high-efficiency furnace, 50-gallon hot water tank, updated electrical and plumbing, new windows and doors, air conditioning, professional landscaping, a new deck, weeping tile, and a sump pump. Situated near the future LRT line, shopping centers, schools, the river valley, dog park, and Valley Zoo. (id:46923)
Property Details
| MLS® Number | E4410963 |
| Property Type | Single Family |
| Neigbourhood | Parkview |
| AmenitiesNearBy | Public Transit, Schools, Shopping |
| Features | See Remarks, Park/reserve |
Building
| BathroomTotal | 2 |
| BedroomsTotal | 5 |
| Appliances | Dishwasher, Dryer, Garage Door Opener Remote(s), Garage Door Opener, Oven - Built-in, Microwave, Refrigerator, Storage Shed, Stove, Washer, Window Coverings |
| ArchitecturalStyle | Bungalow |
| BasementDevelopment | Finished |
| BasementType | Full (finished) |
| ConstructedDate | 1957 |
| ConstructionStyleAttachment | Detached |
| CoolingType | Central Air Conditioning |
| FireplaceFuel | Gas |
| FireplacePresent | Yes |
| FireplaceType | Unknown |
| HeatingType | Forced Air |
| StoriesTotal | 1 |
| SizeInterior | 1359.4819 Sqft |
| Type | House |
Parking
| Detached Garage | |
| Oversize |
Land
| Acreage | No |
| LandAmenities | Public Transit, Schools, Shopping |
| SizeIrregular | 566.09 |
| SizeTotal | 566.09 M2 |
| SizeTotalText | 566.09 M2 |
Rooms
| Level | Type | Length | Width | Dimensions |
|---|---|---|---|---|
| Basement | Family Room | Measurements not available | ||
| Basement | Bedroom 4 | Measurements not available | ||
| Basement | Bedroom 5 | Measurements not available | ||
| Main Level | Living Room | Measurements not available | ||
| Main Level | Dining Room | Measurements not available | ||
| Main Level | Kitchen | Measurements not available | ||
| Main Level | Primary Bedroom | Measurements not available | ||
| Main Level | Bedroom 2 | Measurements not available | ||
| Main Level | Bedroom 3 | Measurements not available |
https://www.realtor.ca/real-estate/27560044/14524-87-av-nw-edmonton-parkview
Interested?
Contact us for more information
Camron Rahmanian
Associate
4107 99 St Nw
Edmonton, Alberta T6E 3N4











