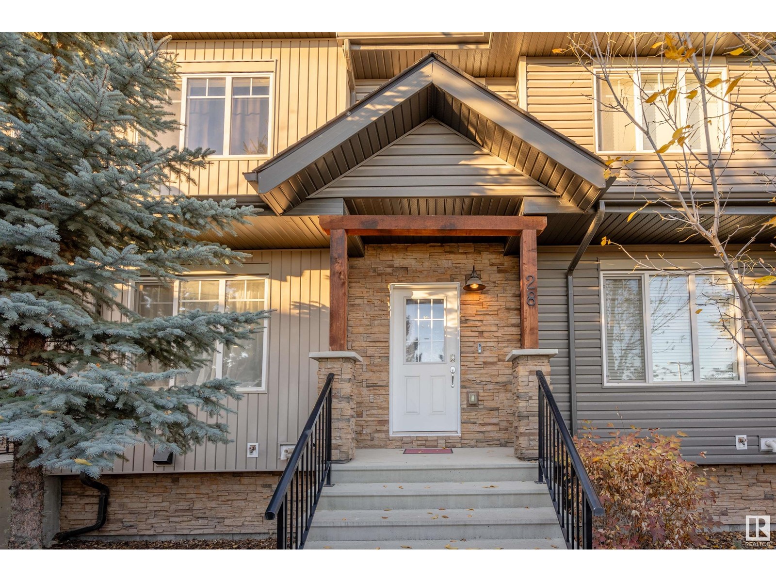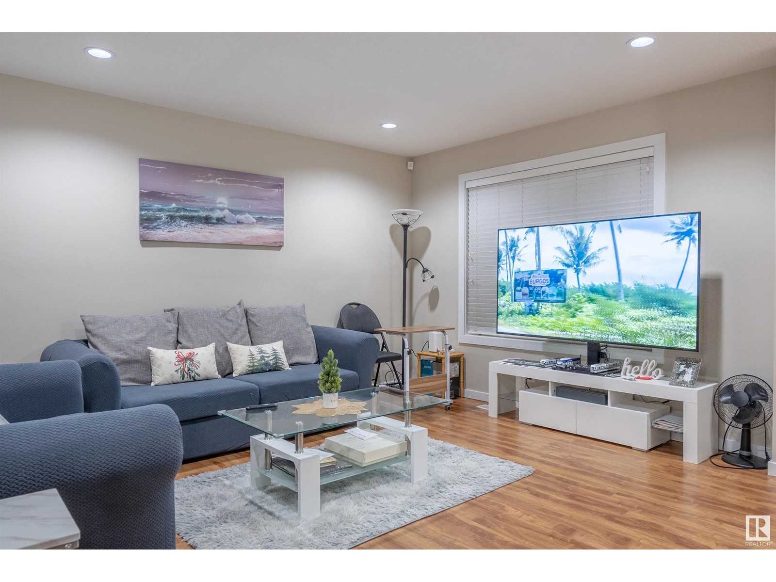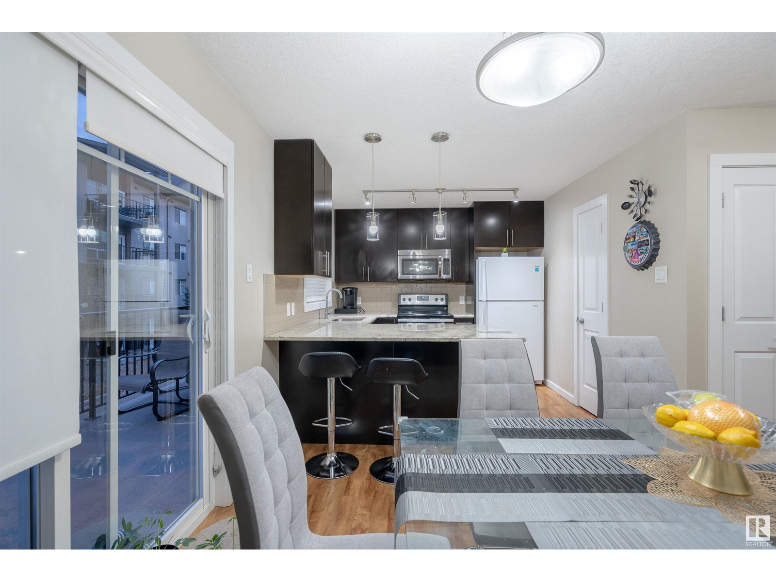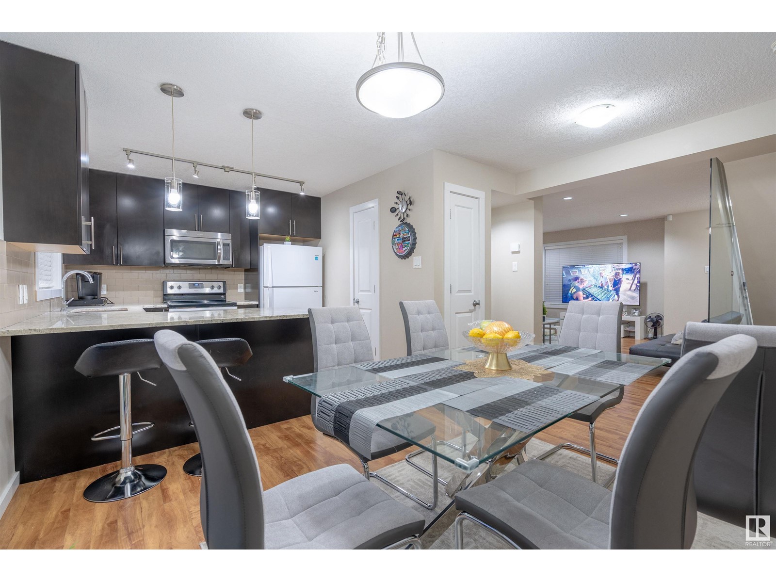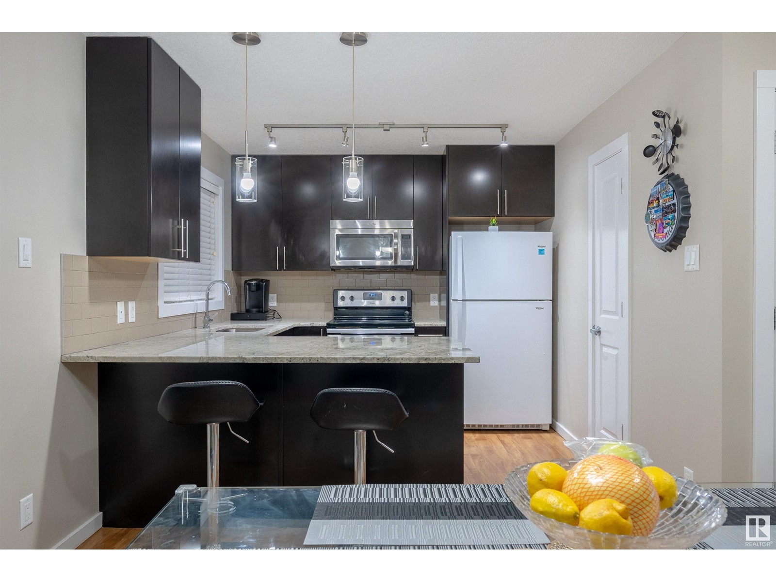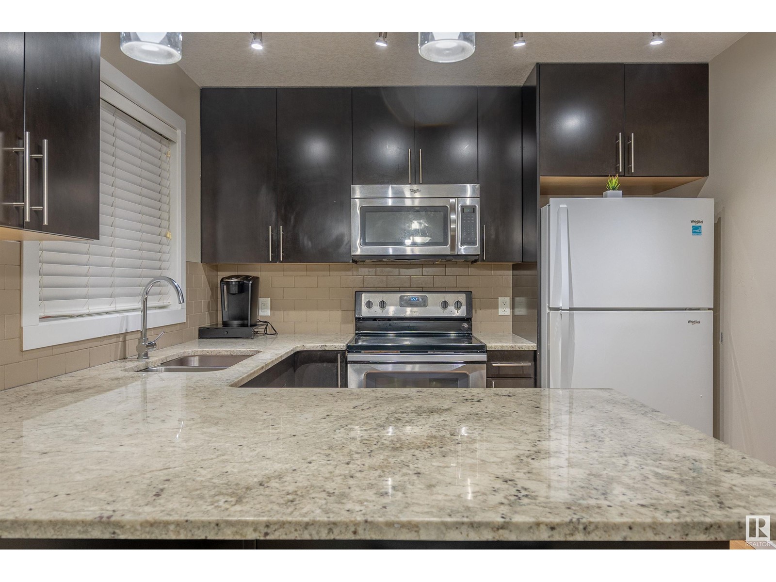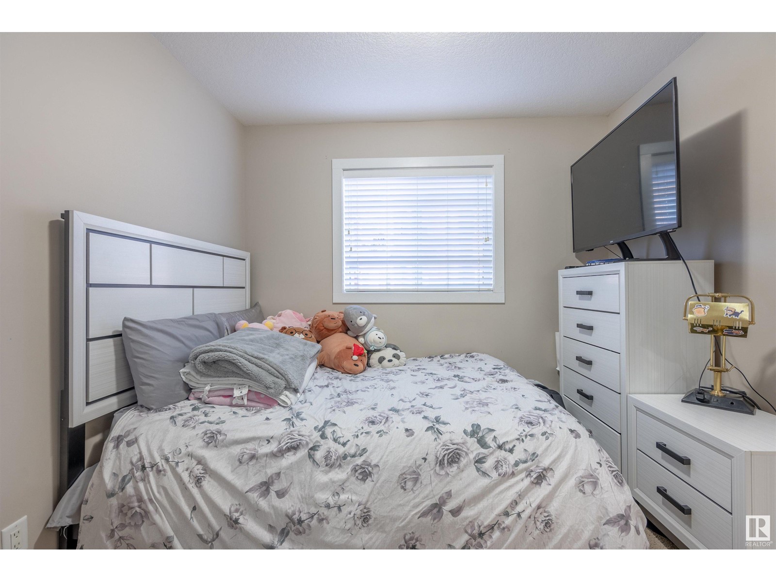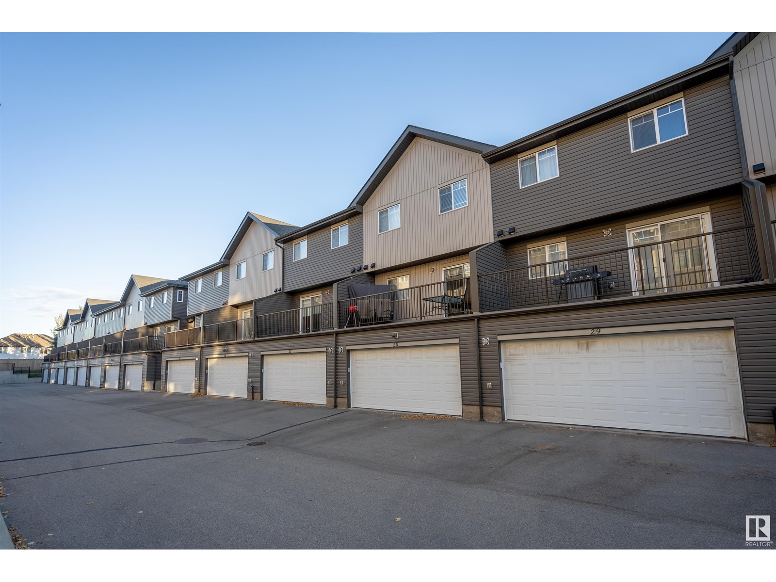#28 9515 160 Av Nw Edmonton, Alberta T5Z 0M4
$344,000Maintenance, Exterior Maintenance, Insurance, Landscaping, Property Management, Other, See Remarks
$213.58 Monthly
Maintenance, Exterior Maintenance, Insurance, Landscaping, Property Management, Other, See Remarks
$213.58 MonthlyThis beautifully finished 2-storey townhouse is located in a prime area, close to public transportation, shopping, and all essential amenities. As you step inside, you're welcomed by a bright and inviting front room with updated features. The spacious living room flows seamlessly into the dining area and kitchen, perfect for entertaining. A large half bath completes the main level. Heading upstairs, the modern glass railing adds a touch of elegance. The upper level boasts a large primary bedroom with an ensuite and generous closet space, plus two additional bedrooms and a full bathroom. The basement offers convenient access to the garage and includes a versatile den with a closet, providing extra storage or an additional living space. Additionally, enjoy outdoor living with a private balcony, making this home a perfect blend of comfort and convenience. (id:46923)
Property Details
| MLS® Number | E4411023 |
| Property Type | Single Family |
| Neigbourhood | Eaux Claires |
| AmenitiesNearBy | Playground, Public Transit, Schools, Shopping |
| Features | See Remarks, No Animal Home |
| Structure | Deck, Porch |
| ViewType | City View |
Building
| BathroomTotal | 3 |
| BedroomsTotal | 3 |
| Appliances | Dishwasher, Garage Door Opener Remote(s), Garage Door Opener, Refrigerator, Stove, Washer, Window Coverings |
| BasementDevelopment | Finished |
| BasementType | Full (finished) |
| ConstructedDate | 2015 |
| ConstructionStyleAttachment | Attached |
| HalfBathTotal | 1 |
| HeatingType | Forced Air |
| StoriesTotal | 2 |
| SizeInterior | 1259.8081 Sqft |
| Type | Row / Townhouse |
Parking
| Attached Garage |
Land
| Acreage | No |
| LandAmenities | Playground, Public Transit, Schools, Shopping |
| SizeIrregular | 169.33 |
| SizeTotal | 169.33 M2 |
| SizeTotalText | 169.33 M2 |
Rooms
| Level | Type | Length | Width | Dimensions |
|---|---|---|---|---|
| Basement | Den | 4.63 m | 2.99 m | 4.63 m x 2.99 m |
| Basement | Laundry Room | Measurements not available | ||
| Main Level | Living Room | 5.75 m | 4.17 m | 5.75 m x 4.17 m |
| Main Level | Dining Room | 3.44 m | 4.79 m | 3.44 m x 4.79 m |
| Main Level | Kitchen | 3.04 m | 2.86 m | 3.04 m x 2.86 m |
| Upper Level | Primary Bedroom | 3.48 m | 4.33 m | 3.48 m x 4.33 m |
| Upper Level | Bedroom 2 | 2.85 m | 3.56 m | 2.85 m x 3.56 m |
| Upper Level | Bedroom 3 | 2.77 m | 3.57 m | 2.77 m x 3.57 m |
https://www.realtor.ca/real-estate/27560936/28-9515-160-av-nw-edmonton-eaux-claires
Interested?
Contact us for more information
Dragic Janjic
Associate
3400-10180 101 St Nw
Edmonton, Alberta T5J 3S4

