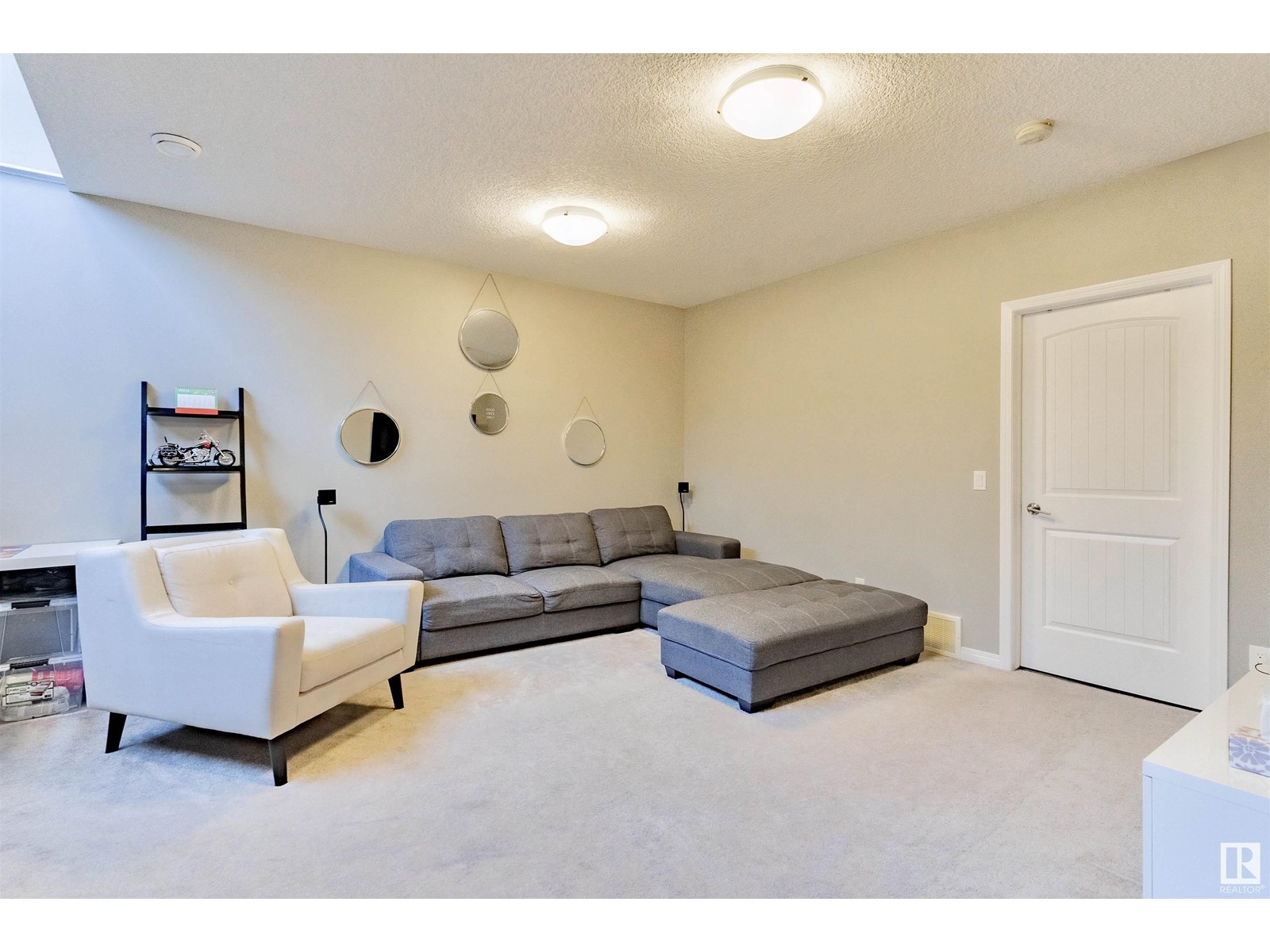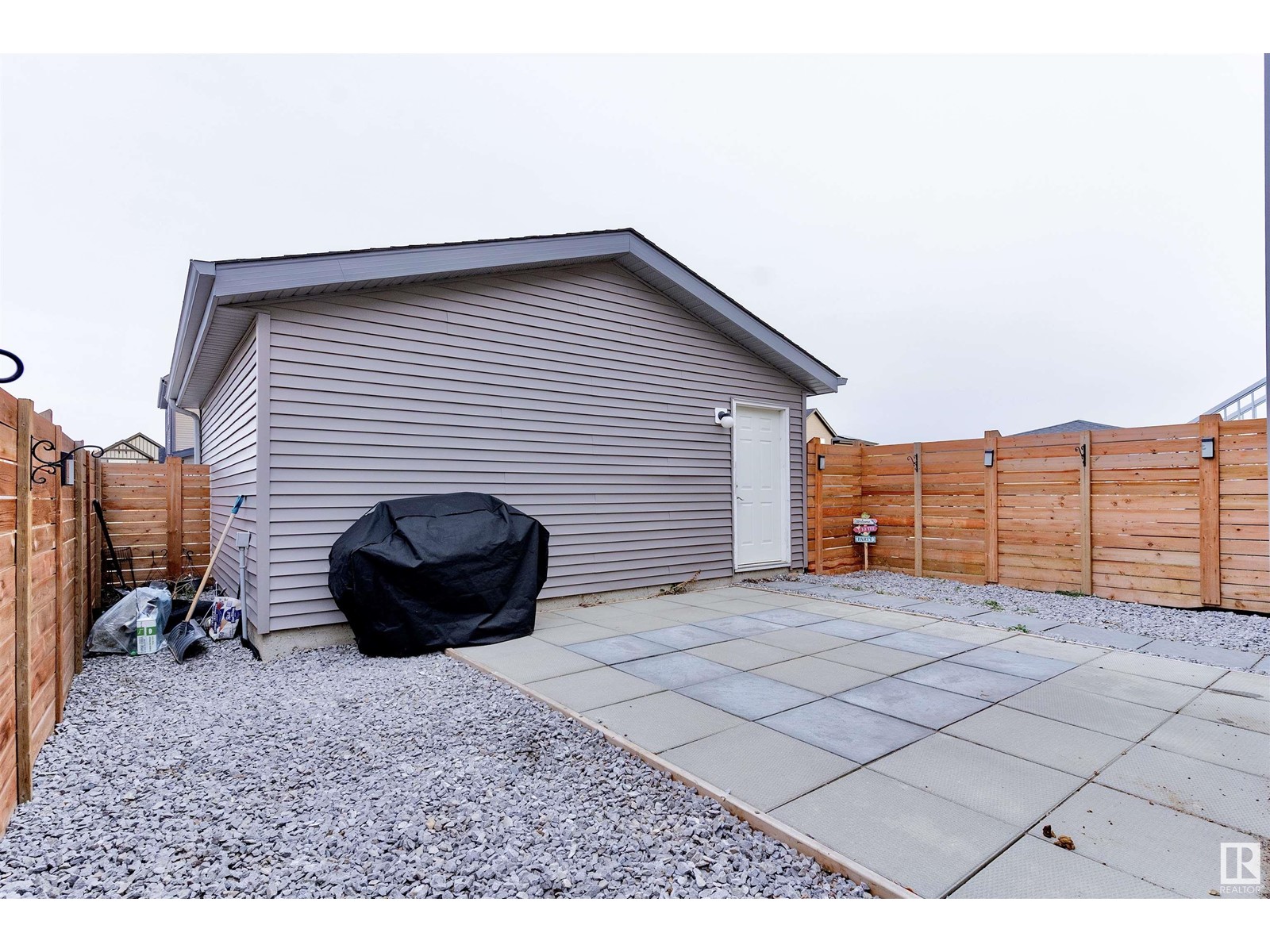623 36 St Sw Edmonton, Alberta T6X 2G5
$479,000
Discover this beautiful corner lot 2-storey DBL detached garage home which has 3 bedrooms, 2.5 baths & a partially finished basement. It is walking distance to fantastic amenities like a community playground, disc golf course, ice skating ribbon, and a 15-acre pond with walking trails. Living here means you get the best of both worlds: the convenience of city life combined with the tranquility of nature. The window treatments throughout this residence radiates warmth and comfort. You get a modern open concept main floor. Upstairs, three generously sized bedrooms, including a luxurious master suite with an ensuite bathroom & a large walk-in closet. Natural light floods the partially finished basement through a striking open-to-above design, creating a bright living area ideal for gatherings, along with plenty of storage options. Enjoy the convenience of a corner lot without the hassle of sidewalk shoveling. This home comes w/ central aircon & is move-in ready, waiting for you to make it yours! (id:46923)
Property Details
| MLS® Number | E4411007 |
| Property Type | Single Family |
| Neigbourhood | Charlesworth |
| AmenitiesNearBy | Airport, Schools, Shopping |
| Features | Corner Site, Flat Site |
Building
| BathroomTotal | 3 |
| BedroomsTotal | 3 |
| Appliances | Dishwasher, Dryer, Garage Door Opener, Hood Fan, Refrigerator, Stove, Washer |
| BasementDevelopment | Partially Finished |
| BasementType | Full (partially Finished) |
| ConstructedDate | 2017 |
| ConstructionStyleAttachment | Detached |
| CoolingType | Central Air Conditioning |
| HalfBathTotal | 1 |
| HeatingType | Forced Air |
| StoriesTotal | 2 |
| SizeInterior | 1419.9751 Sqft |
| Type | House |
Parking
| Detached Garage |
Land
| Acreage | No |
| FenceType | Fence |
| LandAmenities | Airport, Schools, Shopping |
| SizeIrregular | 300.88 |
| SizeTotal | 300.88 M2 |
| SizeTotalText | 300.88 M2 |
Rooms
| Level | Type | Length | Width | Dimensions |
|---|---|---|---|---|
| Basement | Family Room | Measurements not available | ||
| Main Level | Living Room | Measurements not available | ||
| Main Level | Dining Room | Measurements not available | ||
| Main Level | Kitchen | Measurements not available | ||
| Upper Level | Primary Bedroom | Measurements not available | ||
| Upper Level | Bedroom 2 | Measurements not available | ||
| Upper Level | Bedroom 3 | Measurements not available |
https://www.realtor.ca/real-estate/27560796/623-36-st-sw-edmonton-charlesworth
Interested?
Contact us for more information
Dorothy M. Cornel
Associate
2852 Calgary Tr Nw
Edmonton, Alberta T6J 6V7







































