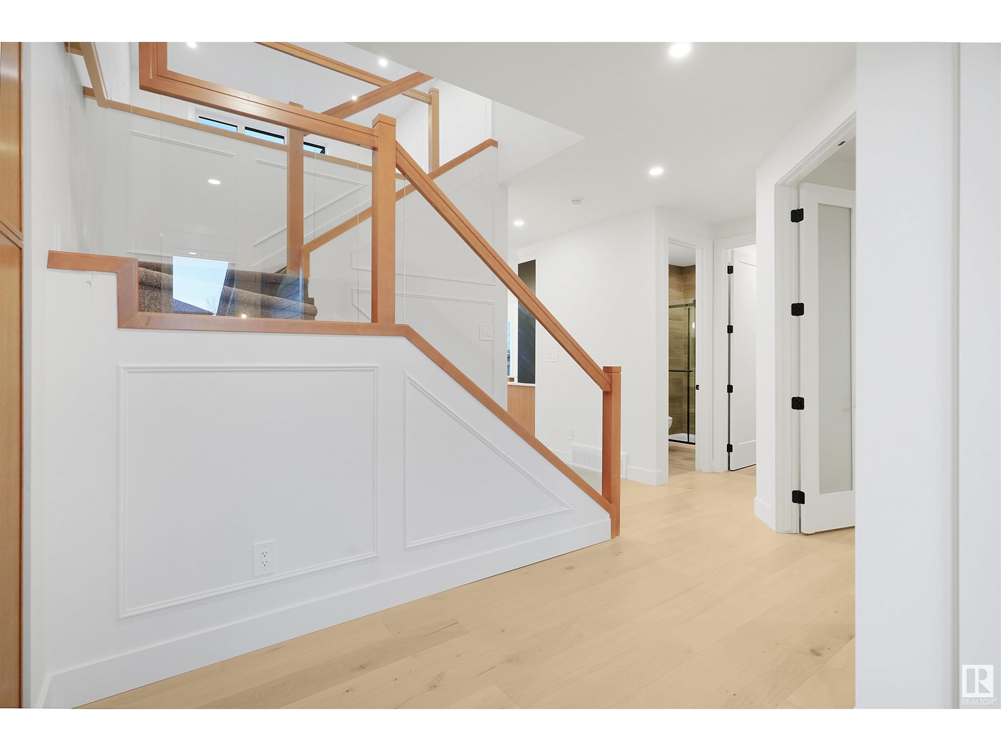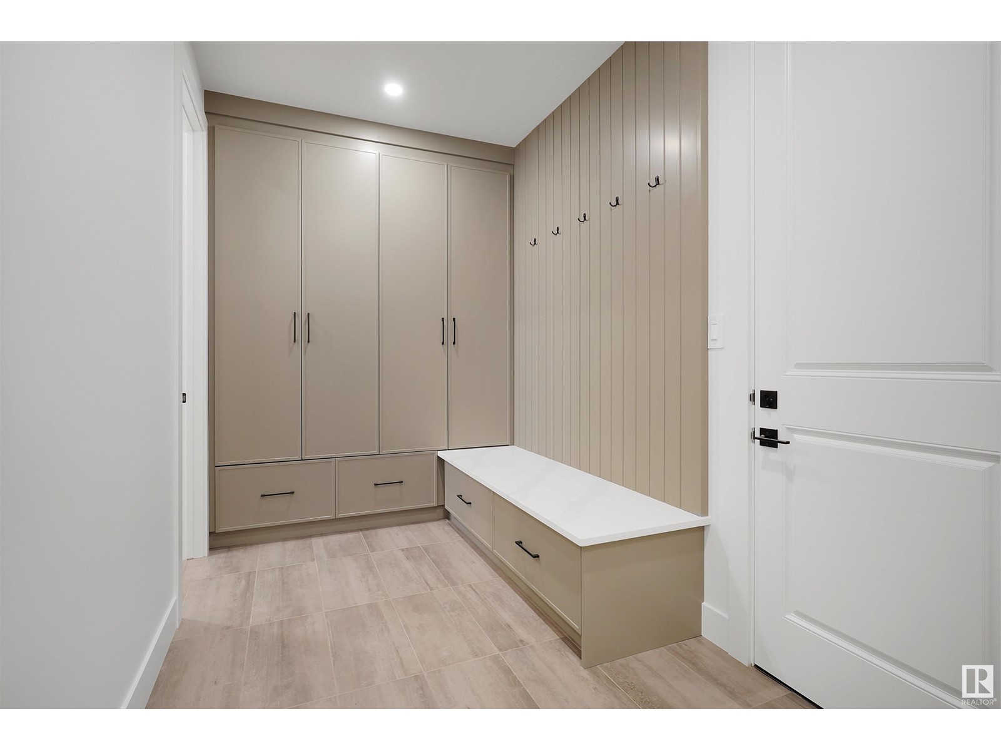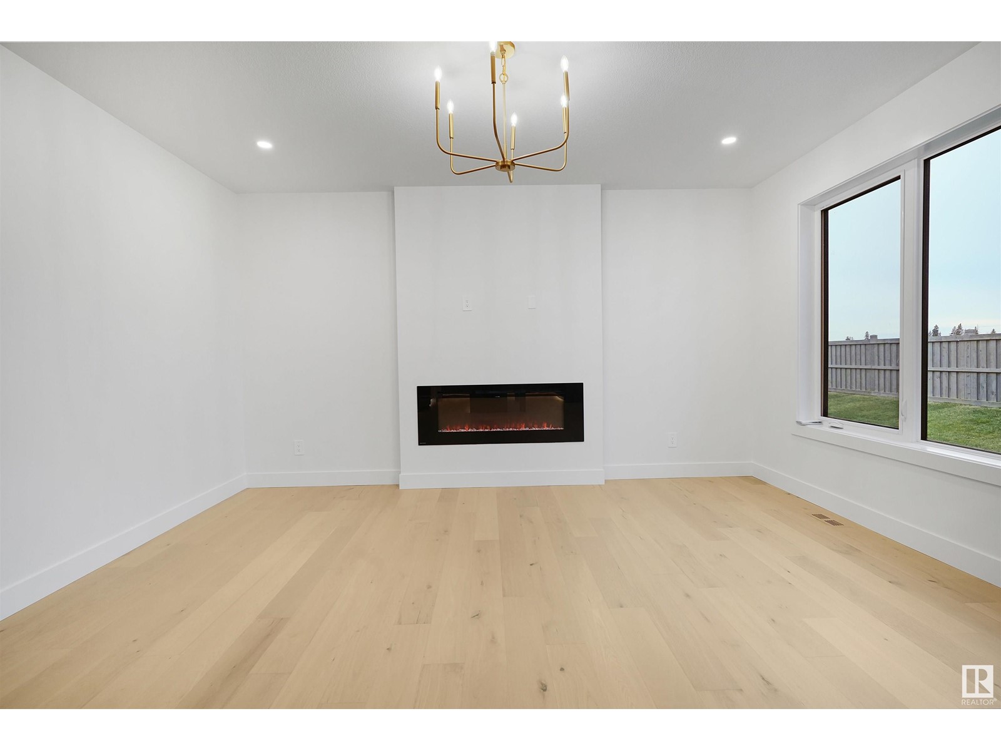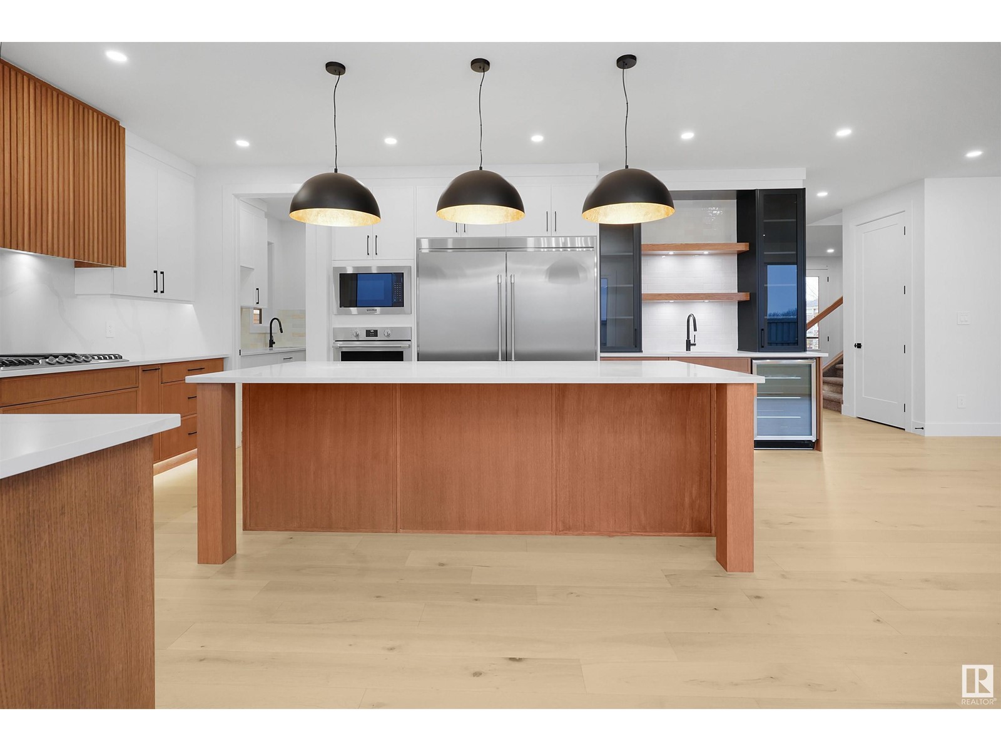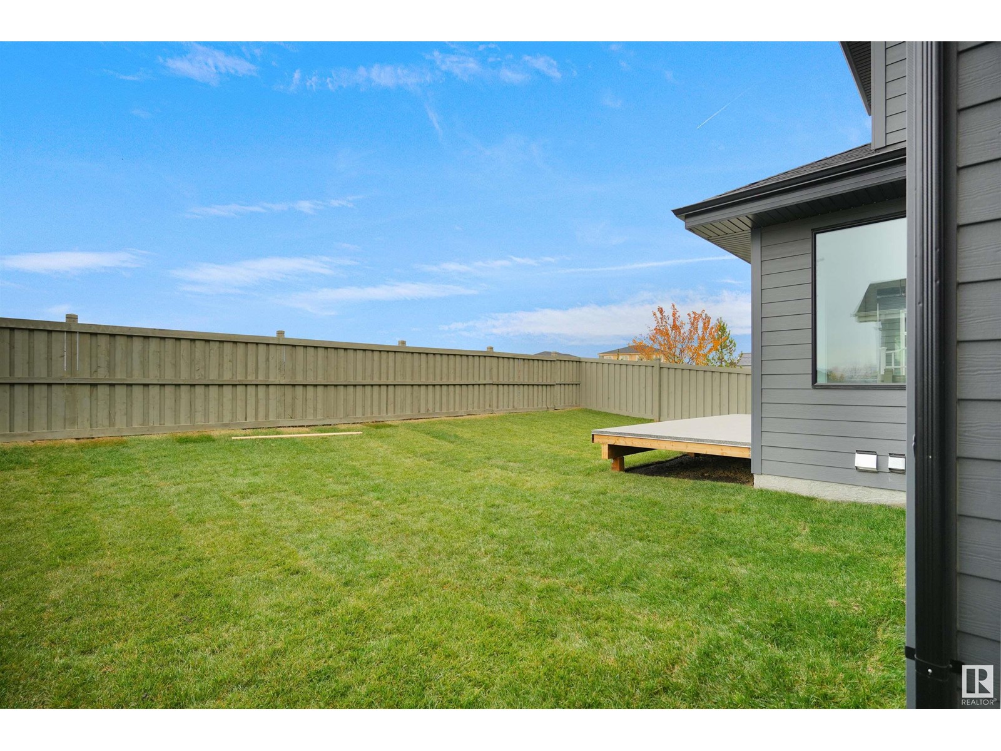4687 Chegwin Wd Sw Edmonton, Alberta T6W 4A7
$999,900
Welcome to this exquisite brand-new LUXURY home! Step inside to a well-designed mudroom leading into a well-appointed open floor plan. The chef's dream kitchen is a true highlight, complete with a convenient BUTLERS KITCHEN that makes entertaining effortless. An inviting bar on the main floor adds an extra touch of elegance, with an additional BEDROOM ON THE MAIN FLOOR is perfect for visitors or as a home office with quick access to a 3-piece bathroom. Going upstairs, you will find FOUR spacious BEDROOMS. One is a SECOND PRIMARY bedroom! The spectacular primary suite is thoughtfully on the opposite side of the house for added privacy and features a generous walk-in closet and a lavish five-piece ensuite bathroom. Completing the upper level is a large bonus room, and laundry room. The yard is fully landscaped with a deck! Located in a beautiful area close to Chappelle Gardens with amenities like a spray park and ice rink. Close to schools, shopping and transit. (id:46923)
Property Details
| MLS® Number | E4411129 |
| Property Type | Single Family |
| Neigbourhood | Chappelle Area |
| Amenities Near By | Airport, Golf Course, Playground, Public Transit, Schools, Shopping |
| Community Features | Public Swimming Pool |
| Features | Flat Site, Closet Organizers |
| Parking Space Total | 6 |
| Structure | Deck |
Building
| Bathroom Total | 4 |
| Bedrooms Total | 5 |
| Appliances | Dishwasher, Garage Door Opener Remote(s), Garage Door Opener, Hood Fan, Refrigerator, Gas Stove(s) |
| Basement Development | Unfinished |
| Basement Type | Full (unfinished) |
| Constructed Date | 2022 |
| Construction Style Attachment | Detached |
| Heating Type | Forced Air |
| Stories Total | 2 |
| Size Interior | 3,030 Ft2 |
| Type | House |
Parking
| Attached Garage |
Land
| Acreage | No |
| Land Amenities | Airport, Golf Course, Playground, Public Transit, Schools, Shopping |
| Size Irregular | 491.37 |
| Size Total | 491.37 M2 |
| Size Total Text | 491.37 M2 |
Rooms
| Level | Type | Length | Width | Dimensions |
|---|---|---|---|---|
| Main Level | Living Room | 4.41 m | 4.88 m | 4.41 m x 4.88 m |
| Main Level | Dining Room | 3.66 m | 3.56 m | 3.66 m x 3.56 m |
| Main Level | Kitchen | 4.16 m | 4.84 m | 4.16 m x 4.84 m |
| Main Level | Bedroom 5 | 4.72 m | 4.25 m | 4.72 m x 4.25 m |
| Main Level | Mud Room | 4.61 m | 2.05 m | 4.61 m x 2.05 m |
| Main Level | Pantry | 1.69 m | 1.51 m | 1.69 m x 1.51 m |
| Upper Level | Primary Bedroom | 4.29 m | 4.74 m | 4.29 m x 4.74 m |
| Upper Level | Bedroom 2 | 3.27 m | 3.71 m | 3.27 m x 3.71 m |
| Upper Level | Bedroom 3 | 3.31 m | 3.61 m | 3.31 m x 3.61 m |
| Upper Level | Bedroom 4 | 3.95 m | 4.38 m | 3.95 m x 4.38 m |
| Upper Level | Bonus Room | 4.1 m | 4.95 m | 4.1 m x 4.95 m |
https://www.realtor.ca/real-estate/27565107/4687-chegwin-wd-sw-edmonton-chappelle-area
Contact Us
Contact us for more information

Paul S. Lamba
Associate
(780) 450-6670
www.paullamba.com/
twitter.com/PaulLamba
www.facebook.com/paullamba/
www.linkedin.com/in/paullamba/
4107 99 St Nw
Edmonton, Alberta T6E 3N4
(780) 450-6300
(780) 450-6670



















