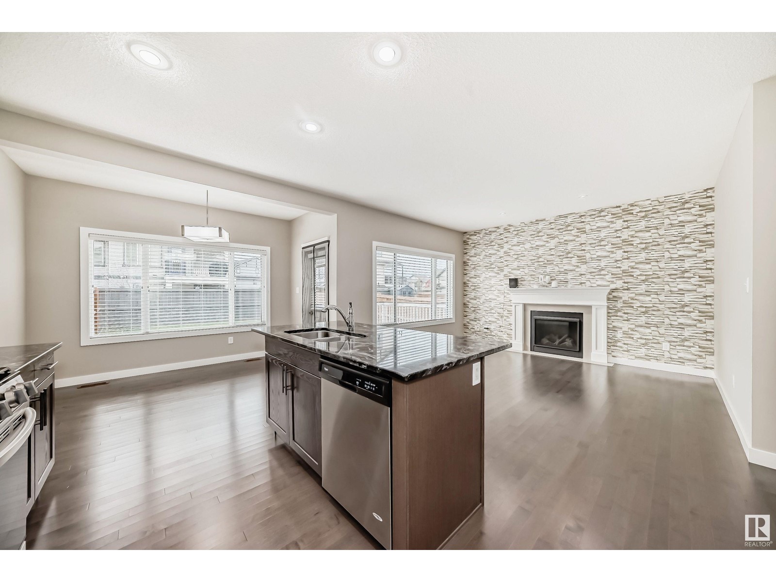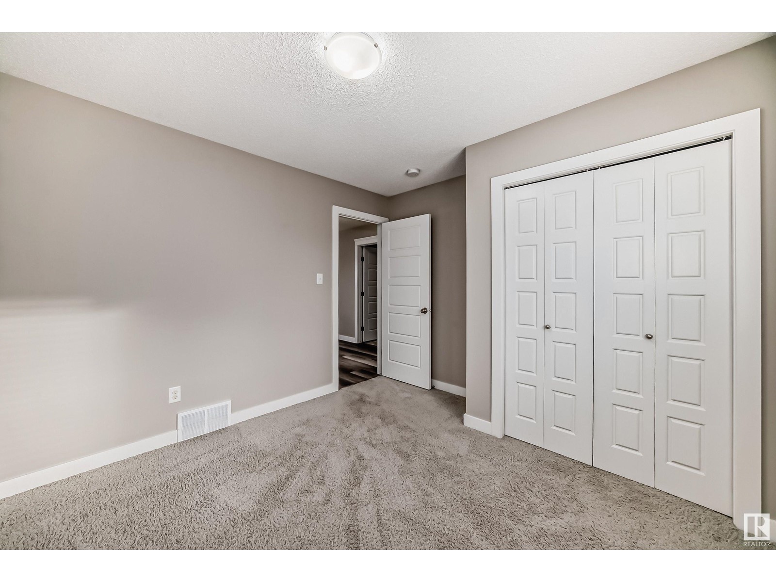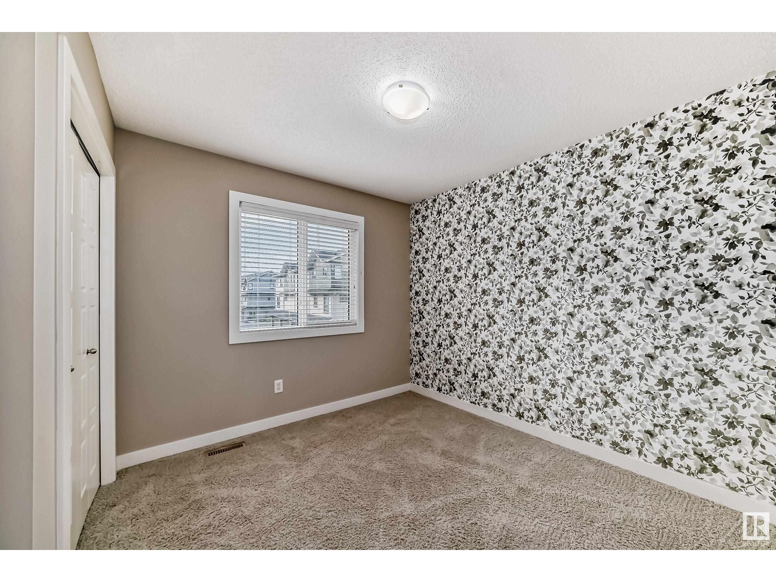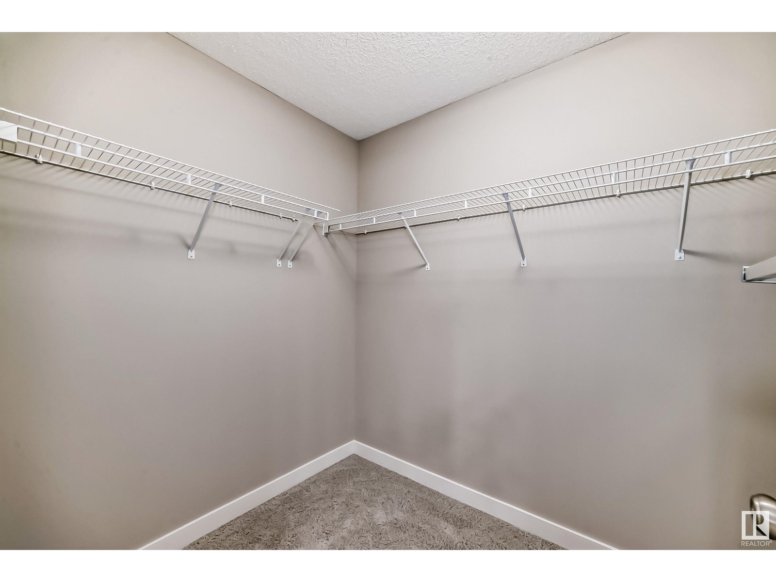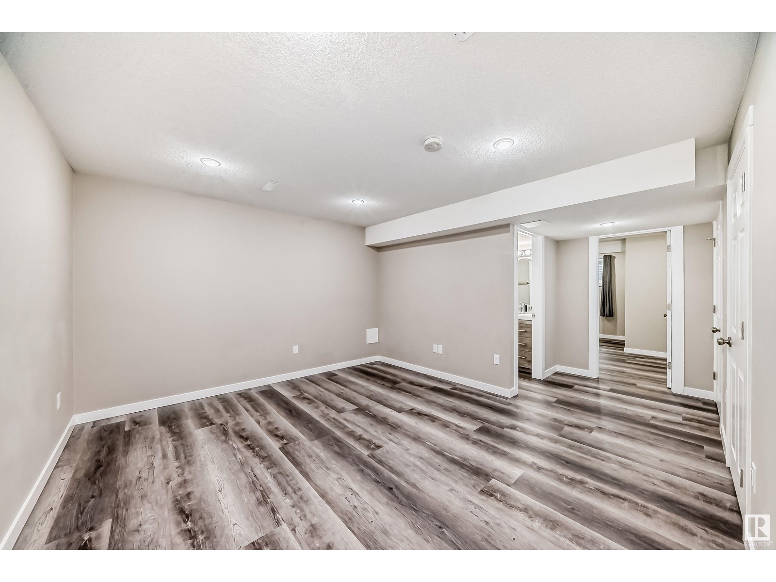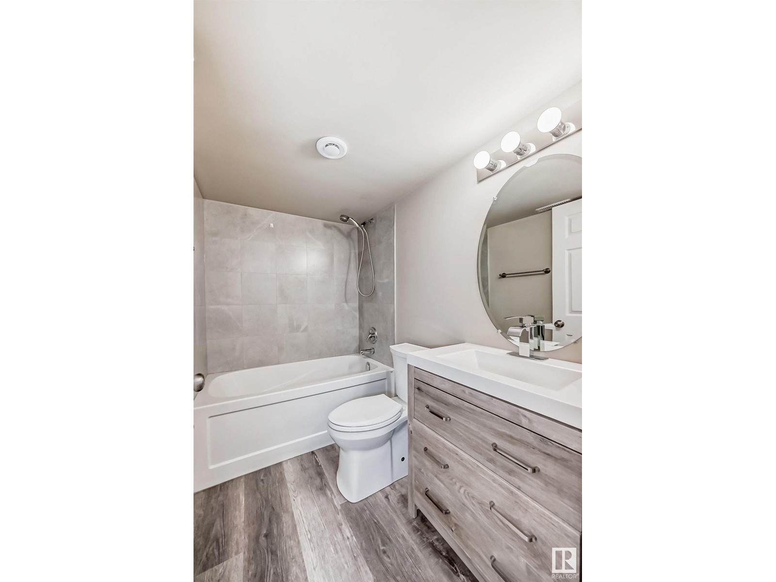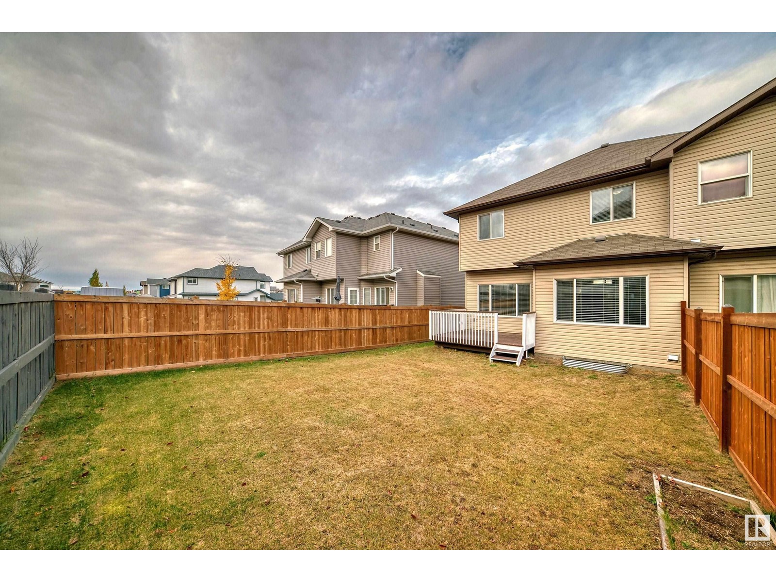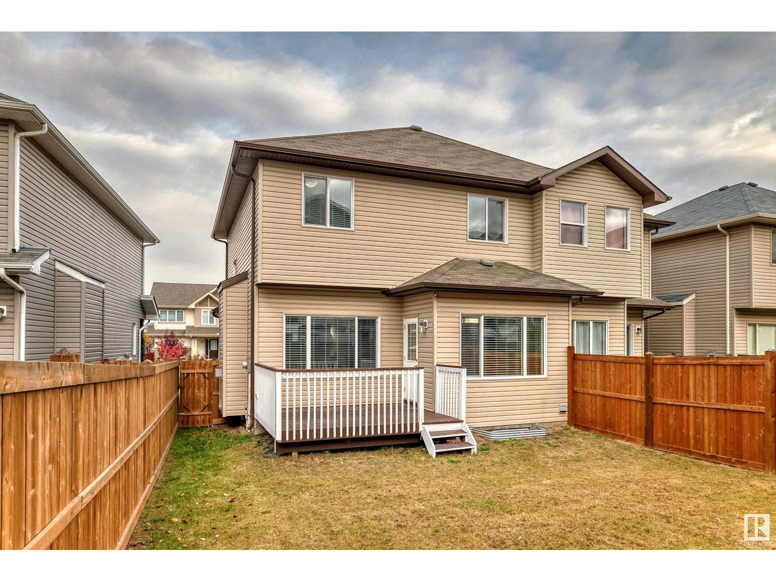3855 170 Av Nw Edmonton, Alberta T5Y 3S2
$470,000
Welcome to this stunning & well kept, fully finished, AIR CONDITIONED half duplex in the family friendly community of Cy Becker! This 2 storey Pacesetter home has hardwood floors on the main level, 2pc bathroom, kitchen has a walk-through pantry, granite countertops, center island, 2 yr old stainless steel appliances w/ gas stove, & the living room has an inviting gas fireplace. Main & upper floors have a fresh coat of paint. Upstairs, you'll find 3 bedrooms including the primary bedroom w/ walk in closet & an ensuite, convenient upstairs laundry, 4pc bathroom, & loft space that can be use as an office/sitting area. The basement is professionally fully finished w/ 1 bedroom, 4 pc bathroom, & living space. This home comes fully fenced landscaped yard, & an insulated, drywalled, DOUBLE ATTACHED GARAGE. Great amenities close by include Manning & Clareview Town Center, 2 rec centers, parks & trails, Anthony Henday & the convenient Clareview LRT station. This home is move in ready, you won't be disappointed! (id:46923)
Property Details
| MLS® Number | E4411128 |
| Property Type | Single Family |
| Neigbourhood | Cy Becker |
| AmenitiesNearBy | Playground, Public Transit, Schools, Shopping |
| ParkingSpaceTotal | 4 |
| Structure | Deck |
Building
| BathroomTotal | 4 |
| BedroomsTotal | 4 |
| Appliances | Dishwasher, Dryer, Garage Door Opener Remote(s), Garage Door Opener, Hood Fan, Refrigerator, Gas Stove(s), Washer, Window Coverings |
| BasementDevelopment | Finished |
| BasementType | Full (finished) |
| CeilingType | Vaulted |
| ConstructedDate | 2015 |
| ConstructionStyleAttachment | Semi-detached |
| CoolingType | Central Air Conditioning |
| FireProtection | Smoke Detectors |
| FireplaceFuel | Gas |
| FireplacePresent | Yes |
| FireplaceType | Unknown |
| HalfBathTotal | 1 |
| HeatingType | Forced Air |
| StoriesTotal | 2 |
| SizeInterior | 1657.2116 Sqft |
| Type | Duplex |
Parking
| Attached Garage |
Land
| Acreage | No |
| FenceType | Fence |
| LandAmenities | Playground, Public Transit, Schools, Shopping |
| SizeIrregular | 291.33 |
| SizeTotal | 291.33 M2 |
| SizeTotalText | 291.33 M2 |
Rooms
| Level | Type | Length | Width | Dimensions |
|---|---|---|---|---|
| Basement | Bedroom 4 | 3.40 4.17 | ||
| Basement | Games Room | 4.03 3.66 | ||
| Basement | Storage | 2.13 4.05 | ||
| Main Level | Living Room | 4.23 4.15 | ||
| Main Level | Dining Room | 3.38 2.77 | ||
| Main Level | Kitchen | 3.03 3.85 | ||
| Main Level | Mud Room | 1.42 2.27 | ||
| Main Level | Pantry | 1.40 1.81 | ||
| Upper Level | Primary Bedroom | 4.60 3.65 | ||
| Upper Level | Bedroom 2 | 3.16 2.97 | ||
| Upper Level | Bedroom 3 | 3.16 3.17 | ||
| Upper Level | Bonus Room | 2.76 3.21 | ||
| Upper Level | Laundry Room | 2.28 1.85 |
https://www.realtor.ca/real-estate/27565106/3855-170-av-nw-edmonton-cy-becker
Interested?
Contact us for more information
Muhammad Zaheer
Associate
10630 124 St Nw
Edmonton, Alberta T5N 1S3






