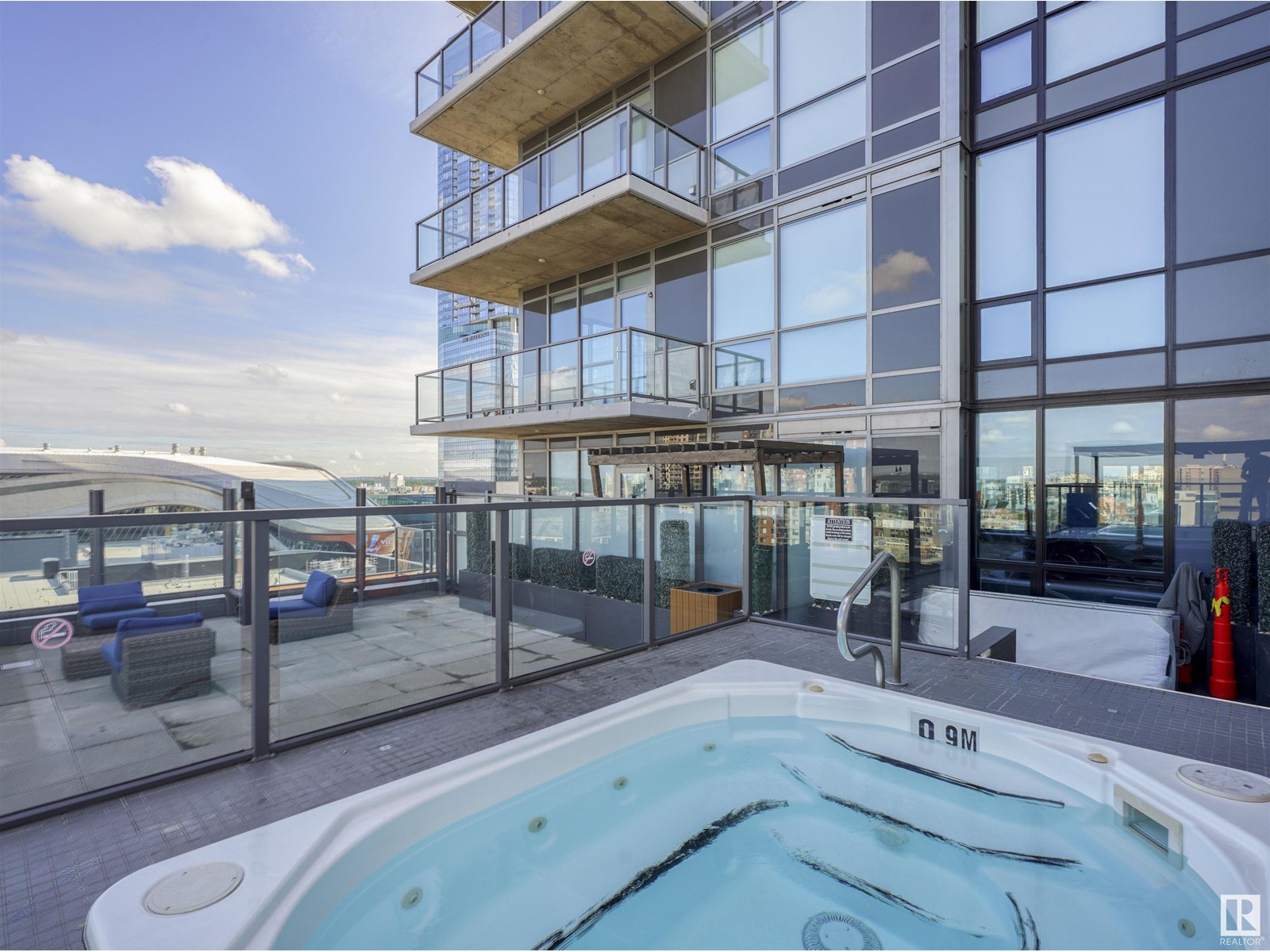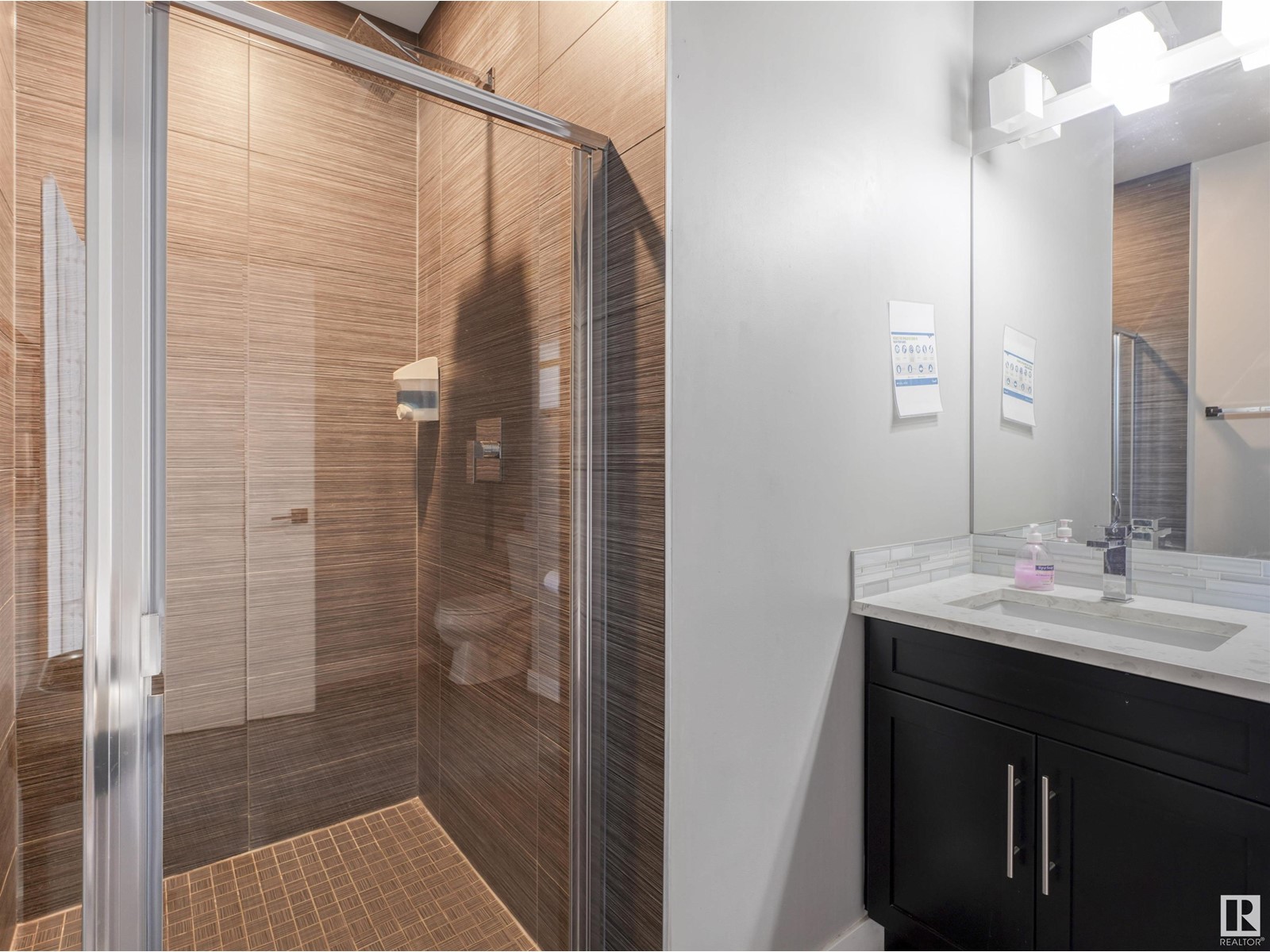#2207 10238 103 St Nw Edmonton, Alberta T5J 0G6
$374,900Maintenance, Exterior Maintenance, Heat, Insurance, Common Area Maintenance, Landscaping, Other, See Remarks, Property Management, Security, Water
$583 Monthly
Maintenance, Exterior Maintenance, Heat, Insurance, Common Area Maintenance, Landscaping, Other, See Remarks, Property Management, Security, Water
$583 MonthlyUrban living at its finest! This chic & stylish 2 bed, 2 bath CORNER UNIT up on the 22nd floor, with breathtaking South & West views. Natural light floods through FLOOR-TO-CEILING windows, creating a bright & inviting ambiance. The MODERN OPEN CONCEPT layout w/ sleek finishes like HARDWOOD FLOORS, Stainless Steel Appliances, and GRANITE COUNTERS. The primary bedroom, complete with a 3-PC ensuite & Walk-through closet. The second bedroom offers flexibility as a guest room or home office, catering to your lifestyle needs. Residents of The Ultima enjoy access to several deluxe amenities: Rejuvenate in the hot tub, stay in shape at the well-equipped gym, and take in stunning city panoramas from the MASSIVE rooftop patio, FULL INDOOR & OUTDOOR KITCHEN, perfect for entertaining large groups OR.. simply bask in the sun and hangout with friends & Family. Love the convenience of being steps away from trendy cafes, restaurants, shopping, and ICE DISTRICT - (Currently Renting for $2,050 per month, willing to stay) (id:46923)
Property Details
| MLS® Number | E4411096 |
| Property Type | Single Family |
| Neigbourhood | Downtown (Edmonton) |
| AmenitiesNearBy | Public Transit, Shopping |
| CommunityFeatures | Public Swimming Pool |
| Features | Lane, Closet Organizers, No Animal Home, No Smoking Home |
| ParkingSpaceTotal | 1 |
| Structure | Deck, Patio(s) |
| ViewType | Valley View, City View |
Building
| BathroomTotal | 2 |
| BedroomsTotal | 2 |
| Amenities | Ceiling - 9ft |
| Appliances | Dishwasher, Dryer, Microwave Range Hood Combo, Refrigerator, Stove, Washer, Window Coverings |
| BasementType | None |
| ConstructedDate | 2016 |
| FireProtection | Sprinkler System-fire |
| HeatingType | Heat Pump |
| SizeInterior | 818.2725 Sqft |
| Type | Apartment |
Parking
| Heated Garage | |
| Parkade | |
| Indoor | |
| Underground |
Land
| Acreage | No |
| LandAmenities | Public Transit, Shopping |
Rooms
| Level | Type | Length | Width | Dimensions |
|---|---|---|---|---|
| Main Level | Living Room | 4.73 m | 3.15 m | 4.73 m x 3.15 m |
| Main Level | Dining Room | 3.83 m | 2.8 m | 3.83 m x 2.8 m |
| Main Level | Kitchen | 2.55 m | 3.54 m | 2.55 m x 3.54 m |
| Main Level | Primary Bedroom | 3.45 m | 3.34 m | 3.45 m x 3.34 m |
| Main Level | Bedroom 2 | 3.34 m | 2.68 m | 3.34 m x 2.68 m |
https://www.realtor.ca/real-estate/27564482/2207-10238-103-st-nw-edmonton-downtown-edmonton
Interested?
Contact us for more information
Adam J. Benke
Associate
203-10023 168 St Nw
Edmonton, Alberta T5P 3W9















































