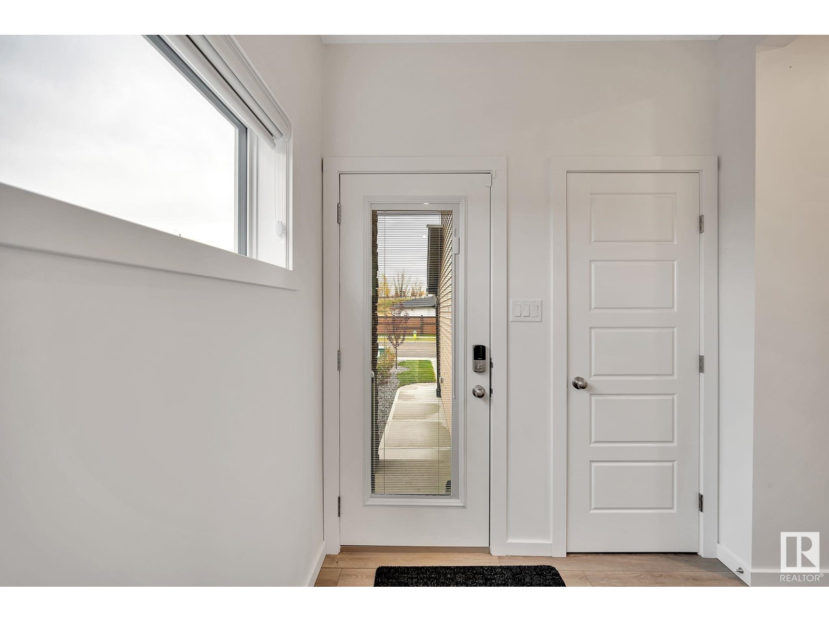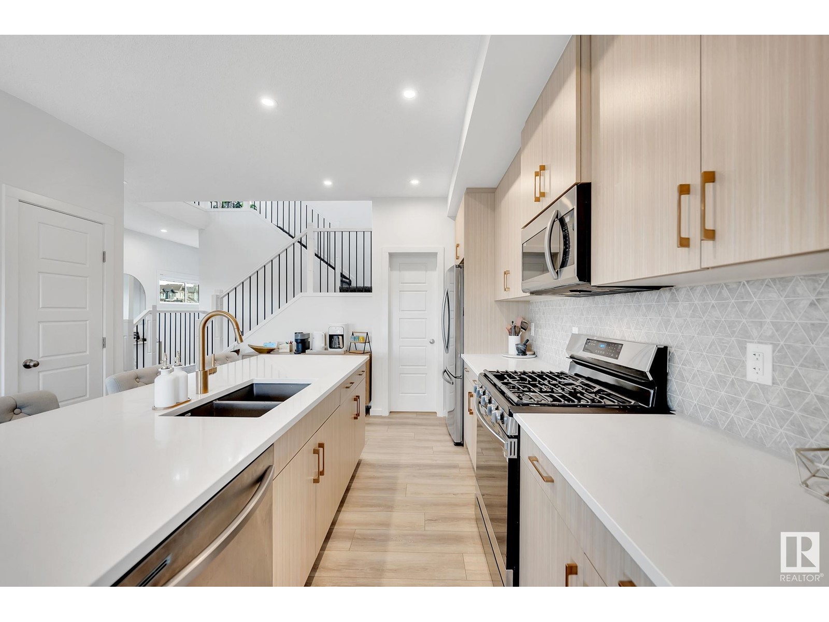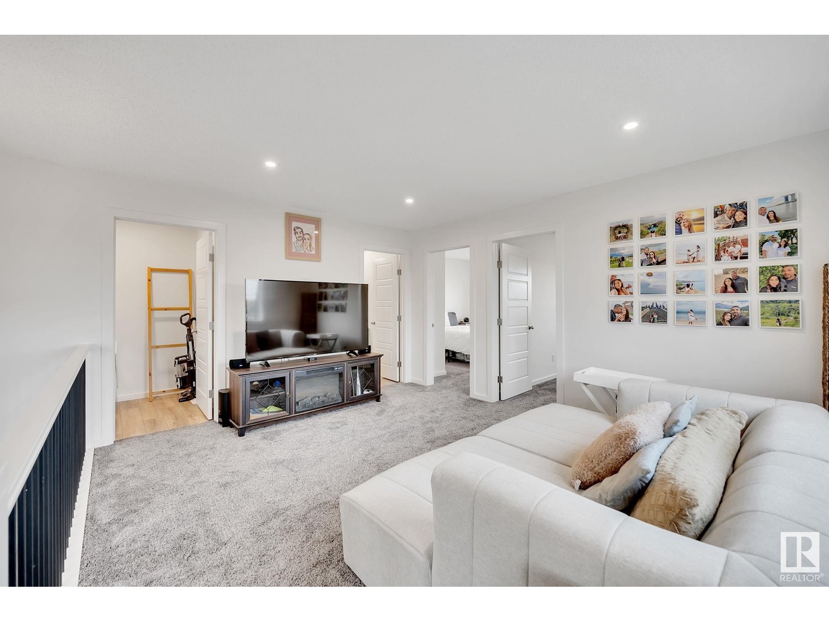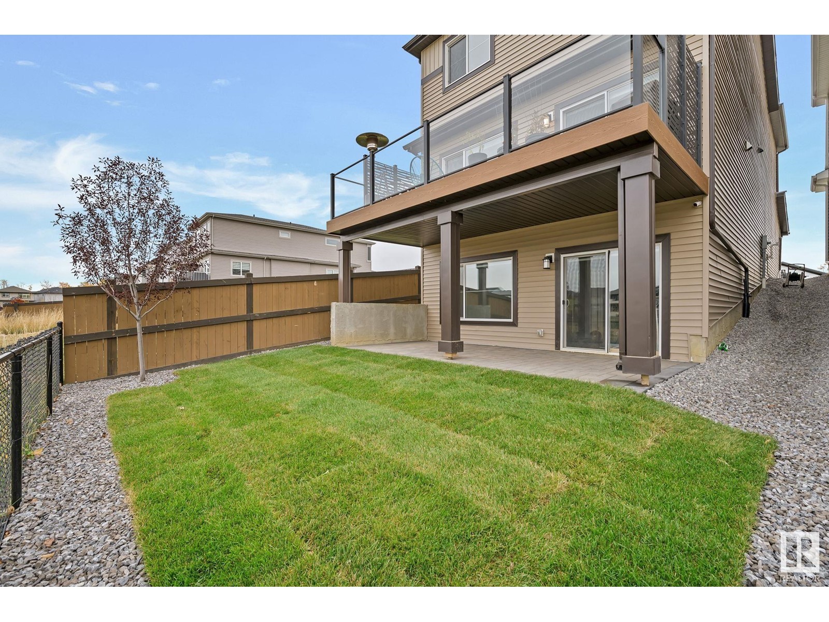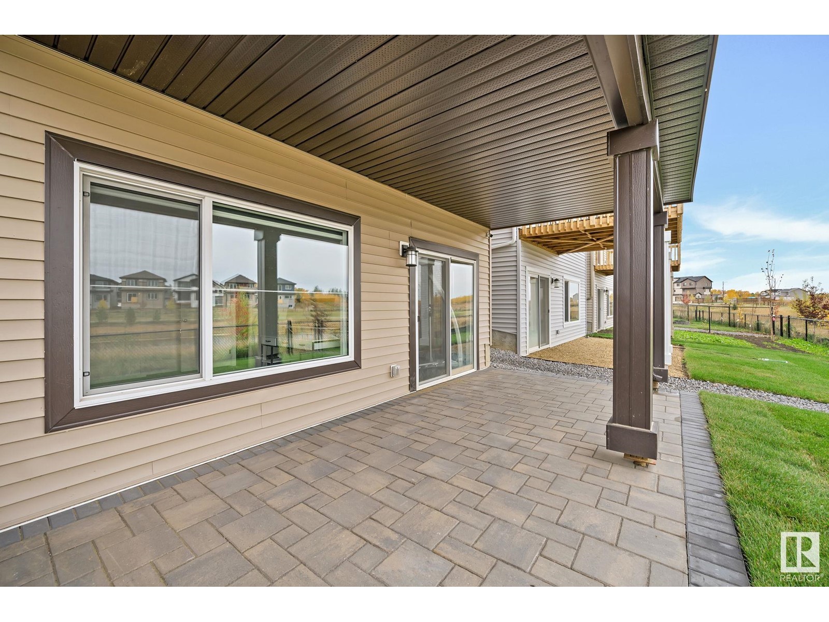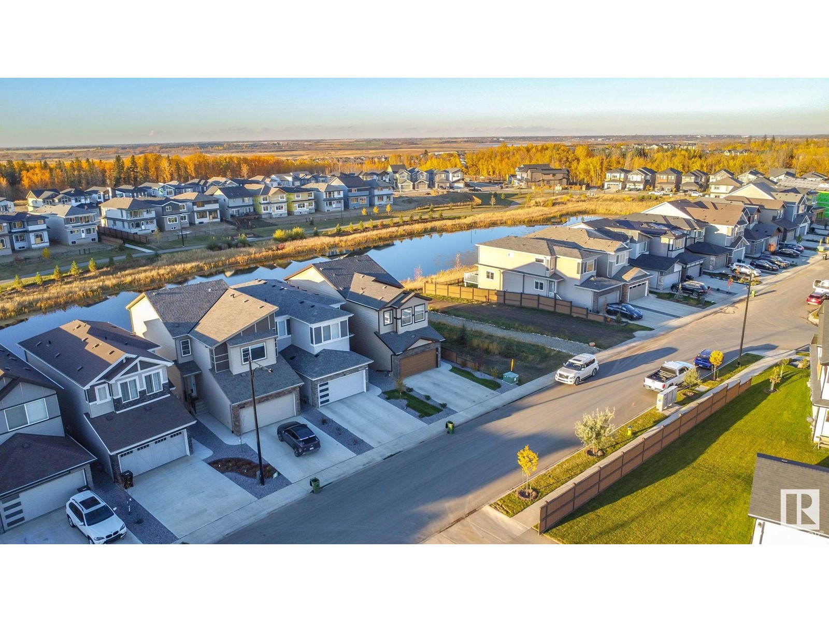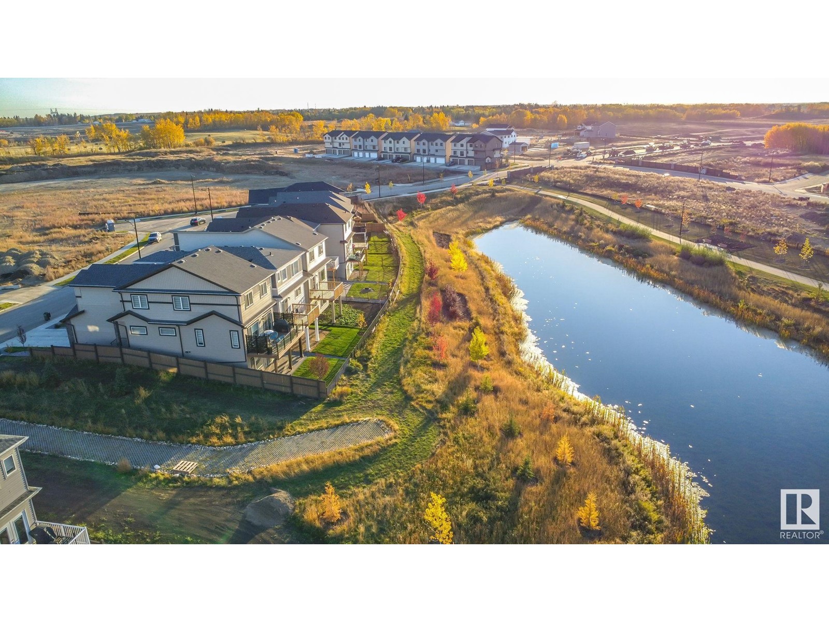5395 Lark Ld Nw Nw Edmonton, Alberta T5S 0S3
$699,999
Welcome to this exceptional home situated on a desirable CORNER LOT with a POND VIEW. With over 2800 sq.ft. of living space, enjoy the FULLY FINISHED WALKOUT BASEMENT which includes a bedroom and a full washroom. The house sits in a quiet neighbourhood with access to the Yellowhead and Anthony Hendey. This residence is filled with lots of upgrades, including extra windows providing lots of sunlight, walkthrough pantry, gas stove, high cabinets, plush carpeting, natural gas BBQ hookup, an UPGRADED COMPOSITE DECK complete with specialty drainage and smart lighting. The spacious primary bedroom includes a gorgeous ensuite bathroom which provides a luxurious retreat. Freshly landscaped front and backyards offer beautiful curb appeal and a large patio for you to enjoy the nature. This house is equipped with Brilliant Smart Home Technology, allowing you to connect lighting, appliances, Alexa, and other compatible devices. (id:46923)
Property Details
| MLS® Number | E4411149 |
| Property Type | Single Family |
| Neigbourhood | Kinglet Gardens |
| AmenitiesNearBy | Golf Course |
| Features | Corner Site, See Remarks, Park/reserve, No Animal Home |
| Structure | Deck, Patio(s) |
Building
| BathroomTotal | 4 |
| BedroomsTotal | 4 |
| Amenities | Ceiling - 9ft |
| Appliances | Dishwasher, Dryer, Garage Door Opener, Microwave Range Hood Combo, Refrigerator, Gas Stove(s), Washer, Window Coverings |
| BasementDevelopment | Finished |
| BasementFeatures | Walk Out |
| BasementType | Full (finished) |
| ConstructedDate | 2023 |
| ConstructionStyleAttachment | Detached |
| FireProtection | Smoke Detectors |
| HalfBathTotal | 1 |
| HeatingType | Forced Air |
| StoriesTotal | 2 |
| SizeInterior | 2131.2543 Sqft |
| Type | House |
Parking
| Attached Garage |
Land
| Acreage | No |
| FenceType | Fence |
| LandAmenities | Golf Course |
| SurfaceWater | Ponds |
Rooms
| Level | Type | Length | Width | Dimensions |
|---|---|---|---|---|
| Basement | Bedroom 4 | 3.31 m | 3.97 m | 3.31 m x 3.97 m |
| Main Level | Living Room | 3.78 m | 5.04 m | 3.78 m x 5.04 m |
| Main Level | Dining Room | 2.67 m | 3.46 m | 2.67 m x 3.46 m |
| Main Level | Kitchen | 2.54 m | 4.05 m | 2.54 m x 4.05 m |
| Main Level | Family Room | 4.62 m | 3.74 m | 4.62 m x 3.74 m |
| Upper Level | Primary Bedroom | 5.2 m | 3.77 m | 5.2 m x 3.77 m |
| Upper Level | Bedroom 2 | 3.14 m | 3.67 m | 3.14 m x 3.67 m |
| Upper Level | Bedroom 3 | 3.15 m | 3.67 m | 3.15 m x 3.67 m |
https://www.realtor.ca/real-estate/27565885/5395-lark-ld-nw-nw-edmonton-kinglet-gardens
Interested?
Contact us for more information
Daljit Jajwan
Associate
3400-10180 101 St Nw
Edmonton, Alberta T5J 3S4





