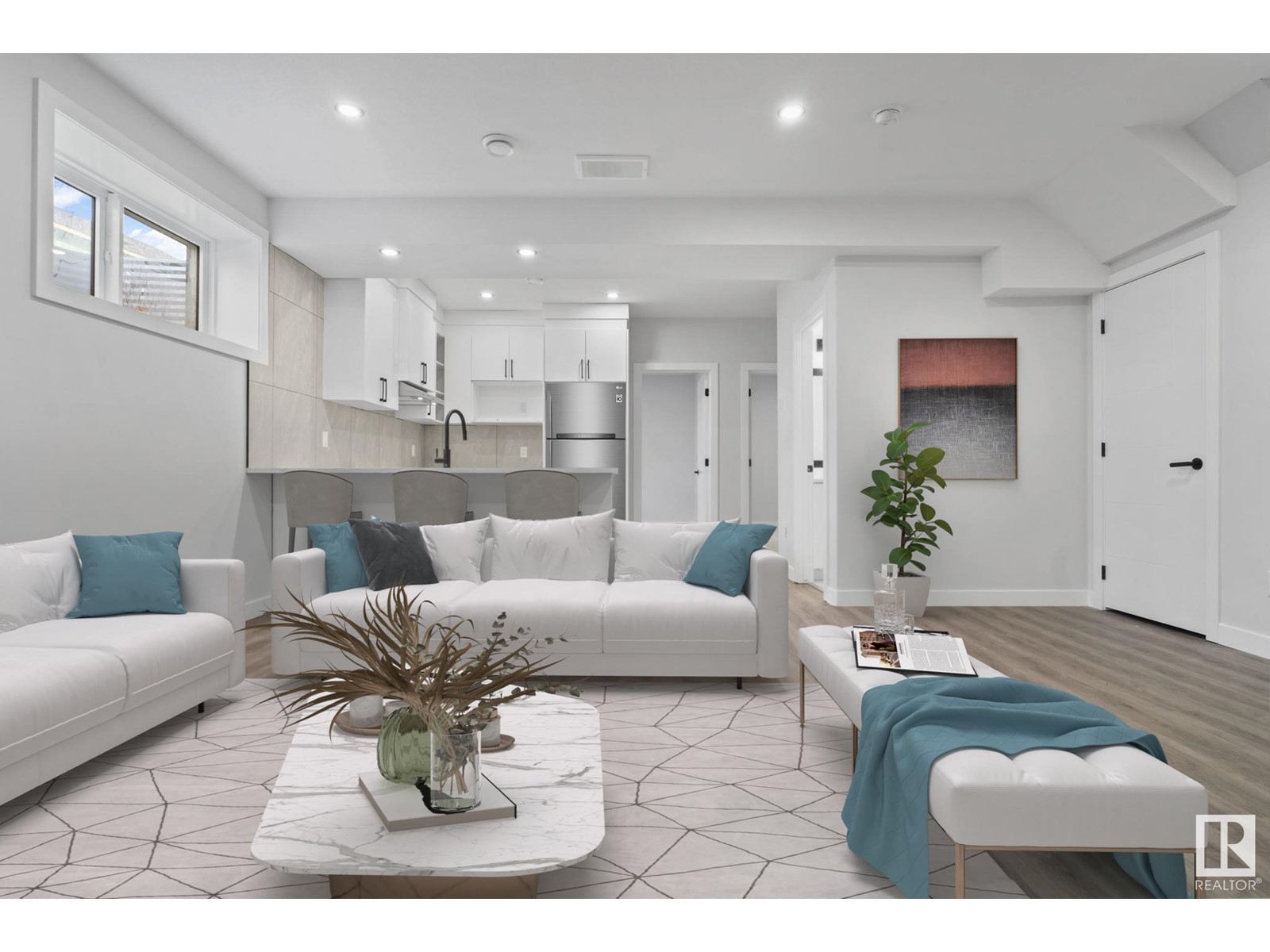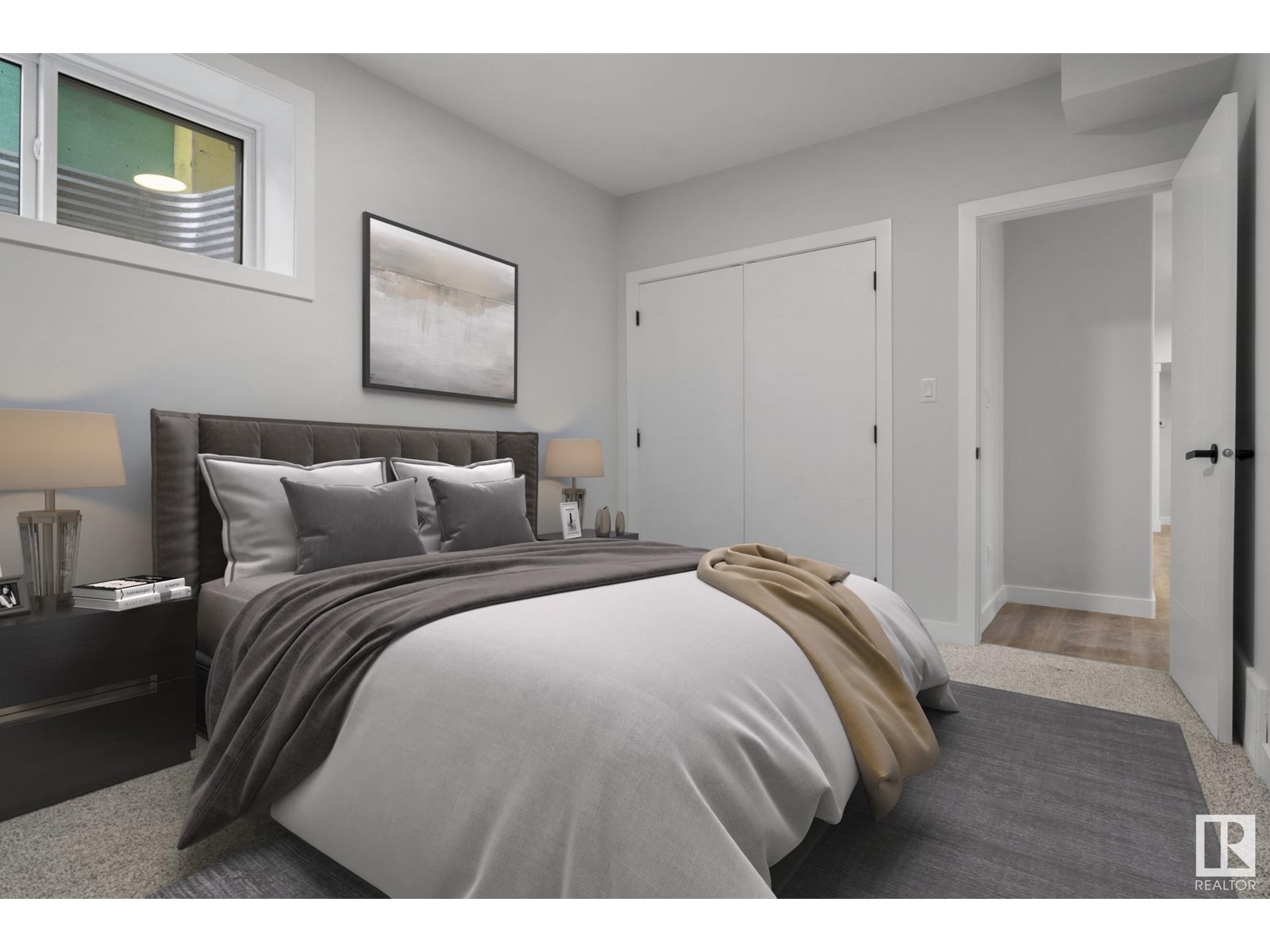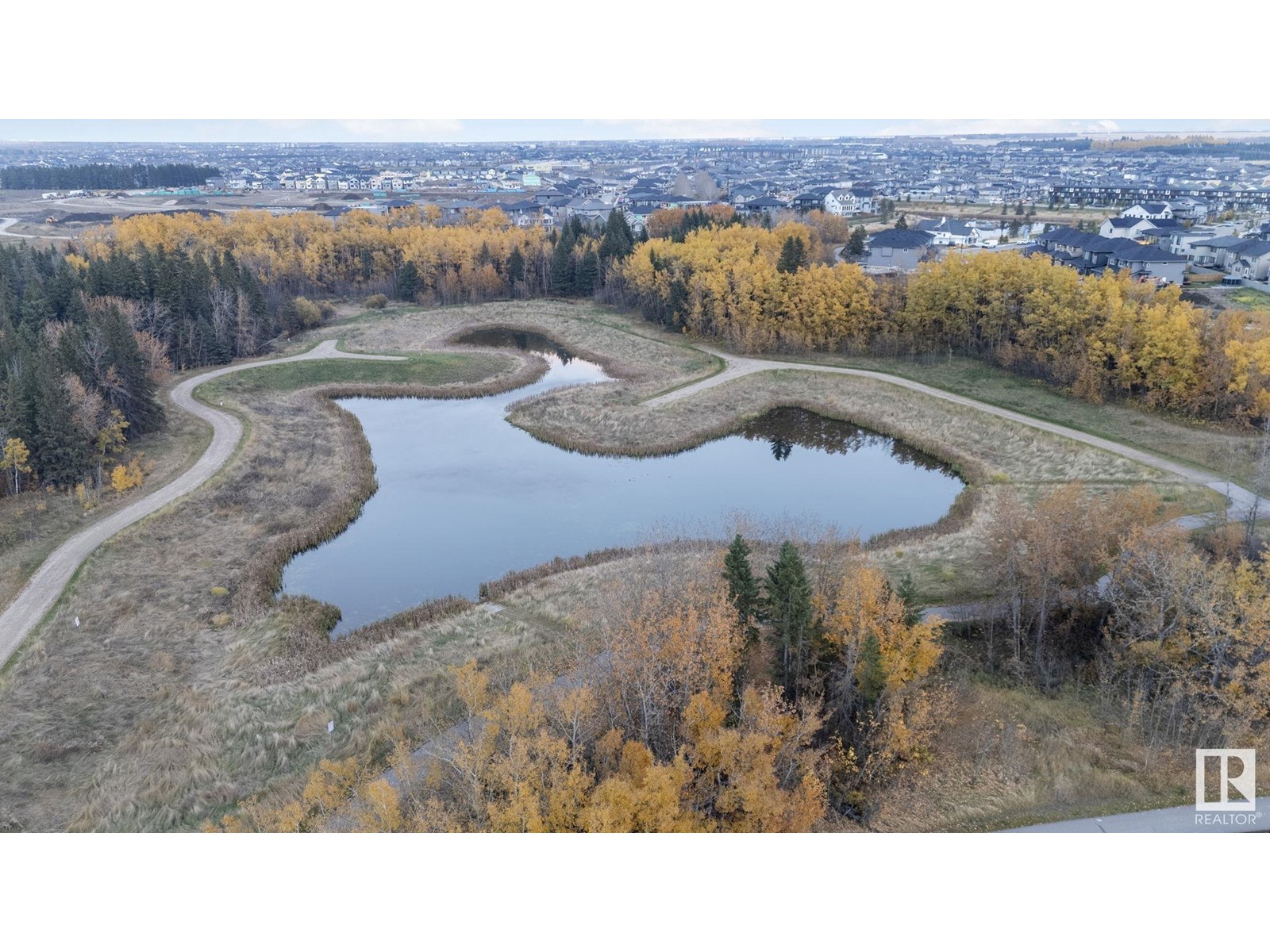6127 Crawford Dr Sw Edmonton, Alberta T6W 1A6
$939,555
HOT DEAL 3-IN-1! This stunning custom-built luxury home, facing a serene ravine, offers 9 bedrooms & 5 full bathrooms, including a main floor bed and bath, a spice kitchen, a buffet bar, & TWO PRIMARY BEDROOM w/massive walk-in closets! Perfect for a growing family, extended family, or as an income property with two income-generating legal suites. The main home boasts over 2,400 sq ft with main floor bed + full bath, 4 large bedrooms & 3 full bathrooms on the 2nd floor, a 2-bedroom LEGAL BASEMENT suite w/over 1,118 sq ft, & a 2-bedroom, 1 bathroom garage suite w/560+ sq ft. With mortgage rates dropping & rental demand rising in Edmonton, its an excellent opportunity to invest in a luxury home that IS AN ASSET & NOT A LIABILITY! One of the primary bedrooms overlooks a breathtaking view of the ravine! Chappelle is one of the most sought after SW communities with walking trails and ponds steps away, a quick access to grocery stores & future hospital, & a 15-minute drive to Edmonton International Airport. (id:46923)
Property Details
| MLS® Number | E4411222 |
| Property Type | Single Family |
| Neigbourhood | Chappelle Area |
| AmenitiesNearBy | Airport, Golf Course, Playground, Schools, Shopping |
| Features | Ravine, No Smoking Home |
| ViewType | Ravine View |
Building
| BathroomTotal | 6 |
| BedroomsTotal | 9 |
| Amenities | Ceiling - 10ft, Ceiling - 9ft |
| Appliances | See Remarks |
| BasementDevelopment | Finished |
| BasementFeatures | Suite |
| BasementType | Full (finished) |
| ConstructedDate | 2024 |
| ConstructionStyleAttachment | Detached |
| FireplaceFuel | Electric |
| FireplacePresent | Yes |
| FireplaceType | Unknown |
| HeatingType | Forced Air |
| StoriesTotal | 2 |
| SizeInterior | 2442.7618 Sqft |
| Type | House |
Parking
| Detached Garage | |
| Oversize |
Land
| Acreage | No |
| LandAmenities | Airport, Golf Course, Playground, Schools, Shopping |
| SizeIrregular | 379.78 |
| SizeTotal | 379.78 M2 |
| SizeTotalText | 379.78 M2 |
Rooms
| Level | Type | Length | Width | Dimensions |
|---|---|---|---|---|
| Above | Bedroom 6 | Measurements not available | ||
| Above | Additional Bedroom | Measurements not available | ||
| Basement | Family Room | Measurements not available | ||
| Basement | Bedroom | Measurements not available | ||
| Main Level | Living Room | Measurements not available | ||
| Main Level | Dining Room | Measurements not available | ||
| Main Level | Kitchen | Measurements not available | ||
| Main Level | Bedroom 2 | Measurements not available | ||
| Upper Level | Primary Bedroom | Measurements not available | ||
| Upper Level | Bedroom 3 | Measurements not available | ||
| Upper Level | Bedroom 4 | Measurements not available | ||
| Upper Level | Bedroom 5 | Measurements not available |
https://www.realtor.ca/real-estate/27568868/6127-crawford-dr-sw-edmonton-chappelle-area
Interested?
Contact us for more information
Mashal Vazir Muhammad
Associate
1400-10665 Jasper Ave Nw
Edmonton, Alberta T5J 3S9









































