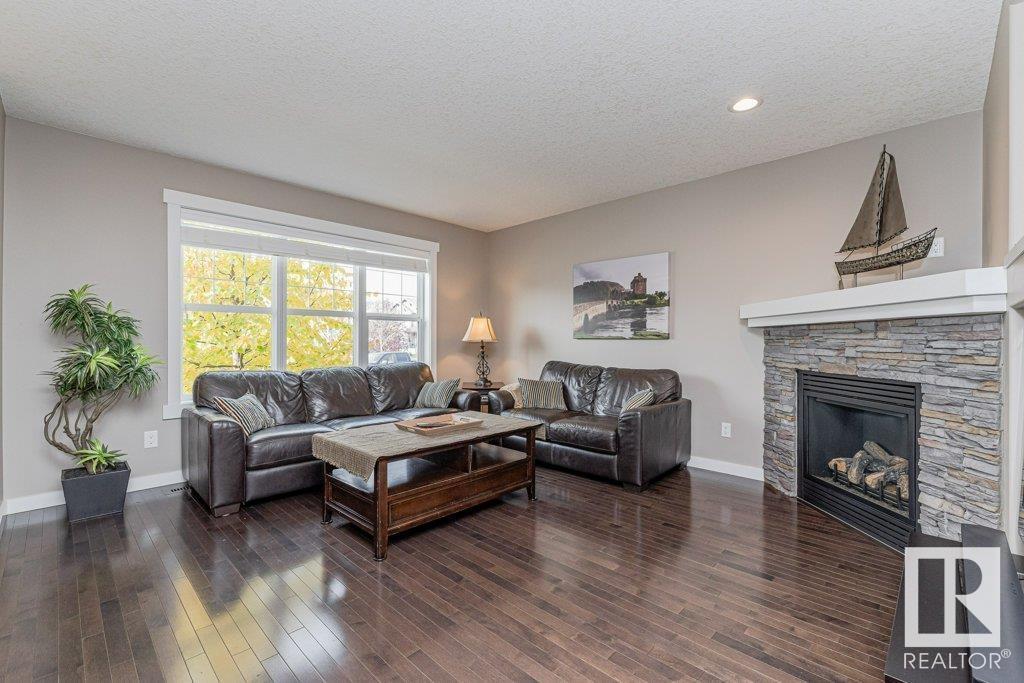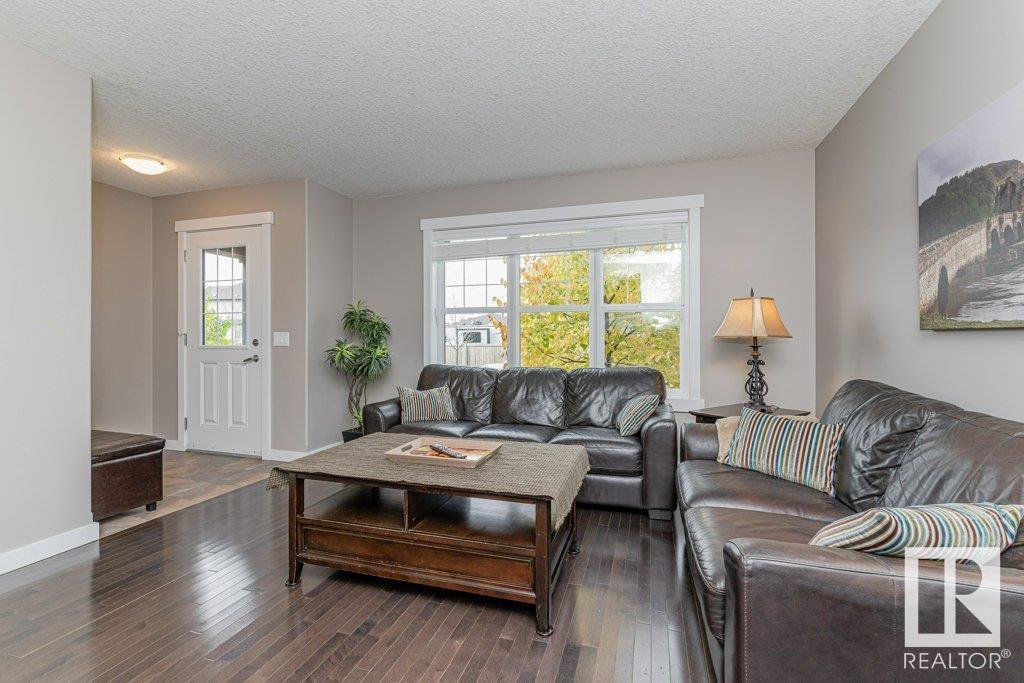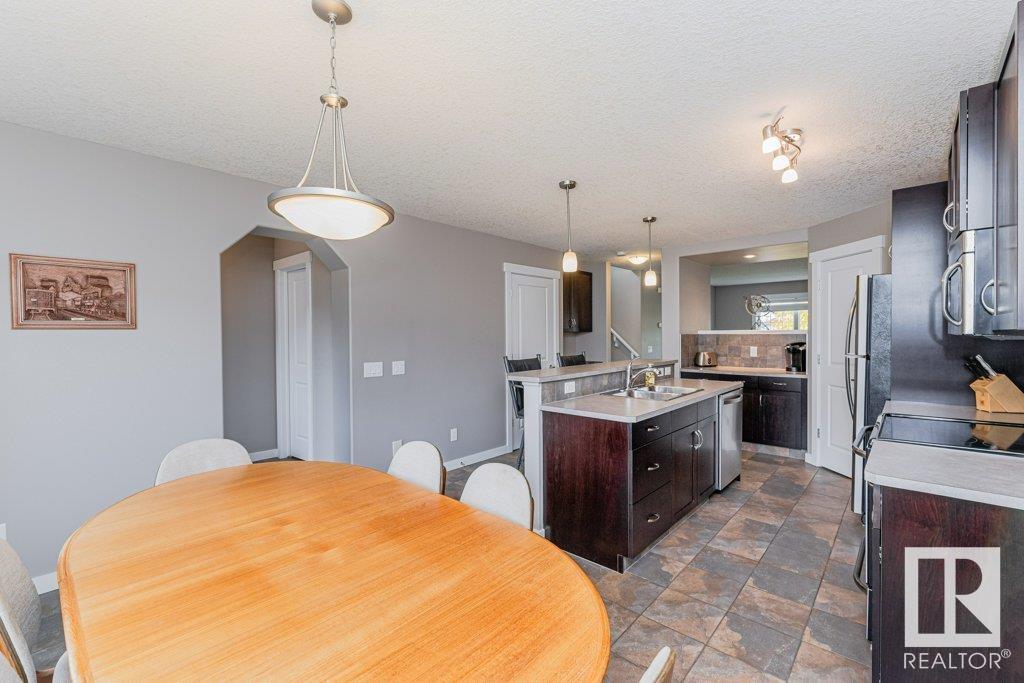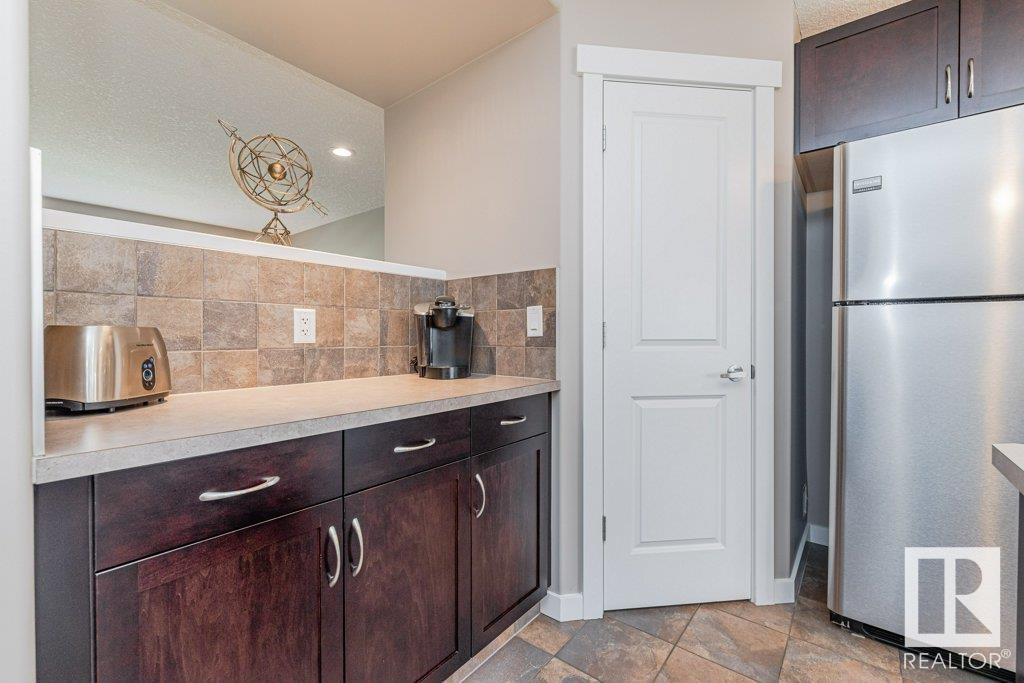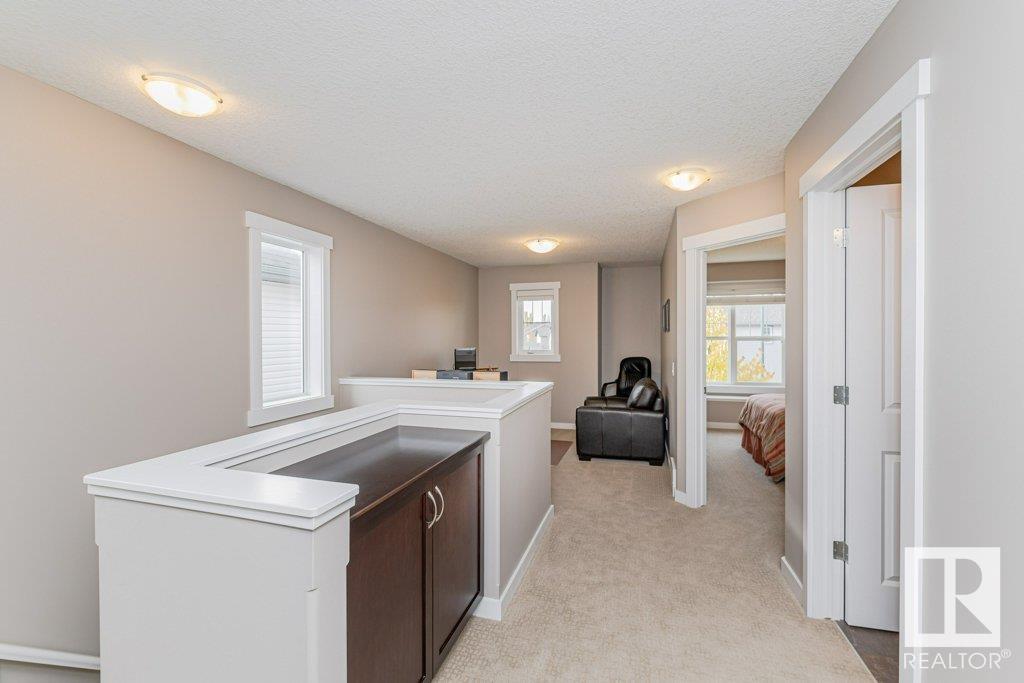3475 15a St Nw Edmonton, Alberta T6T 0M9
$448,000
IMMACULATE CONDITION! Avi built home with Double Detached garage, workbench, and 8-foot overhead door. This exquisite 2-bedroom, 2.5-bathroom home boasts a Loft on the upper floor and is ideally situated on a quiet family friendly street in the Tamarack neighborhood. The main level features a welcoming living room with abundant natural light, Hardwood Floors, and a cozy corner Gas Fireplace with a stunning Rundle Rock surround. Additionally, the kitchen showcases Stainless Steel appliances, an Island with bar seating, built in coffee bar, walk-in pantry, and a dining area. Upstairs, you will find two well-appointed bedrooms, loft, a 4-piece bath, plus a walk-in closet, and luxurious 4-piece ensuite with stand alone walk-in shower and soaker tub in the Primary Suite. Outside, the fully fenced yard with deck and back lane access provides a private sanctuary. The undeveloped basement offers endless potential for customization. Conveniently located near schools, parks, shopping, public transportation and more (id:46923)
Property Details
| MLS® Number | E4411195 |
| Property Type | Single Family |
| Neigbourhood | Tamarack |
| AmenitiesNearBy | Playground, Public Transit, Schools, Shopping |
| Features | Lane |
| Structure | Deck, Fire Pit |
Building
| BathroomTotal | 3 |
| BedroomsTotal | 2 |
| Appliances | Dishwasher, Dryer, Garage Door Opener Remote(s), Garage Door Opener, Microwave, Refrigerator, Stove, Central Vacuum, Washer, Window Coverings, See Remarks |
| BasementDevelopment | Unfinished |
| BasementType | Full (unfinished) |
| ConstructedDate | 2011 |
| ConstructionStyleAttachment | Detached |
| FireplaceFuel | Gas |
| FireplacePresent | Yes |
| FireplaceType | Corner |
| HalfBathTotal | 1 |
| HeatingType | Forced Air |
| StoriesTotal | 2 |
| SizeInterior | 1511.4683 Sqft |
| Type | House |
Parking
| Detached Garage |
Land
| Acreage | No |
| FenceType | Fence |
| LandAmenities | Playground, Public Transit, Schools, Shopping |
| SizeIrregular | 351.77 |
| SizeTotal | 351.77 M2 |
| SizeTotalText | 351.77 M2 |
Rooms
| Level | Type | Length | Width | Dimensions |
|---|---|---|---|---|
| Basement | Other | 5.46 m | 10.99 m | 5.46 m x 10.99 m |
| Main Level | Living Room | 4.09 m | 4.6 m | 4.09 m x 4.6 m |
| Main Level | Dining Room | 3.97 m | 2.35 m | 3.97 m x 2.35 m |
| Main Level | Kitchen | 3.97 m | 4.23 m | 3.97 m x 4.23 m |
| Upper Level | Primary Bedroom | 3.26 m | 3.96 m | 3.26 m x 3.96 m |
| Upper Level | Bedroom 2 | 2.96 m | 3.82 m | 2.96 m x 3.82 m |
| Upper Level | Loft | 2.73 m | 3.79 m | 2.73 m x 3.79 m |
https://www.realtor.ca/real-estate/27568105/3475-15a-st-nw-edmonton-tamarack
Interested?
Contact us for more information
Norm Cholak
Associate
100-10328 81 Ave Nw
Edmonton, Alberta T6E 1X2






