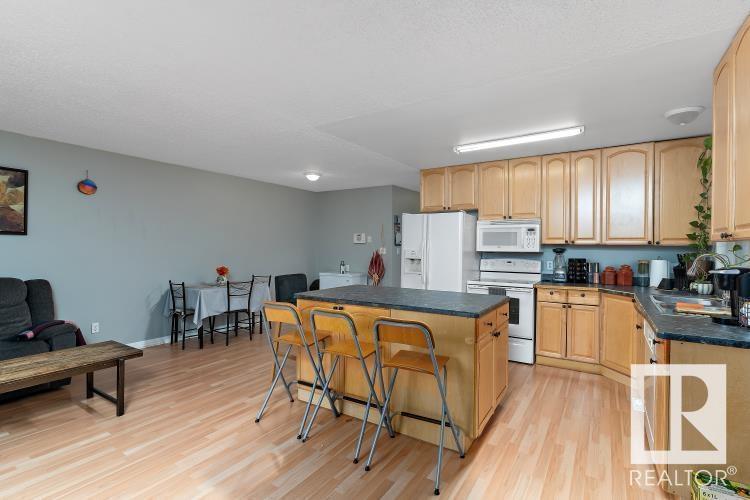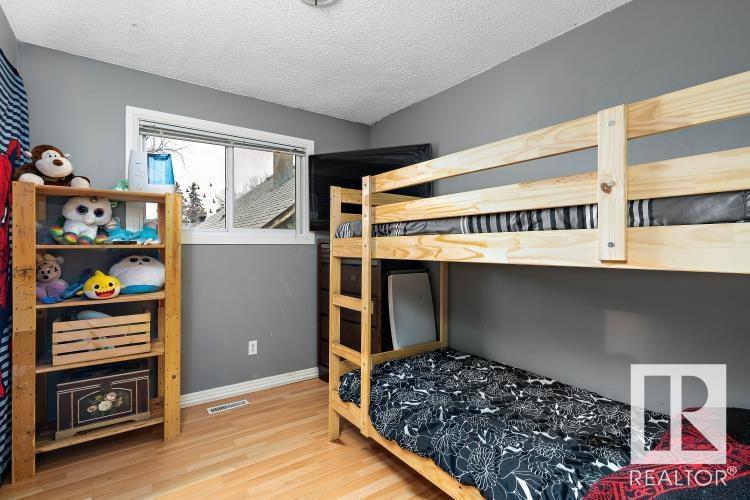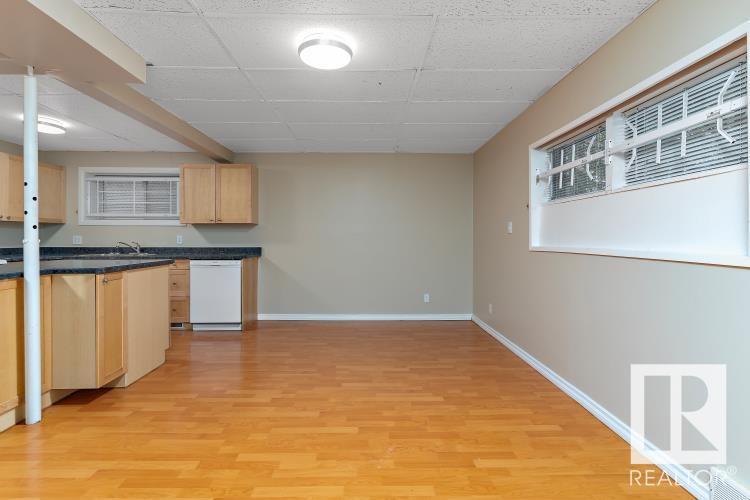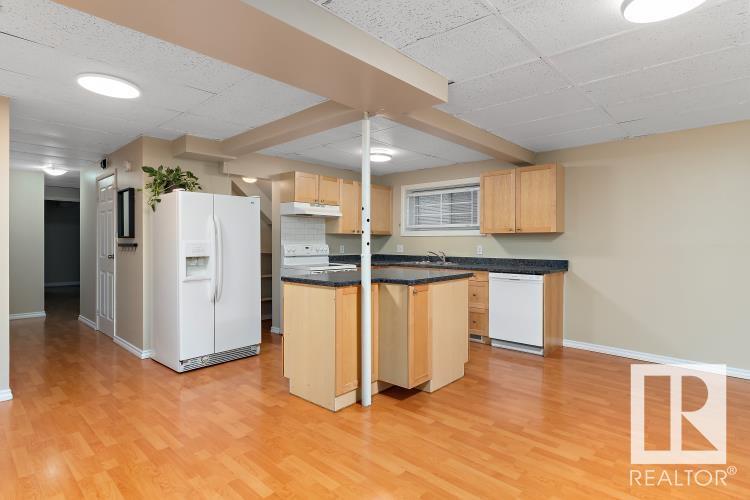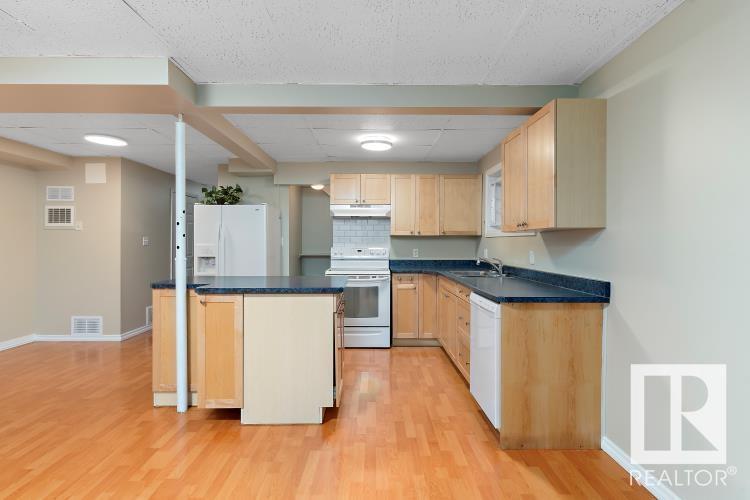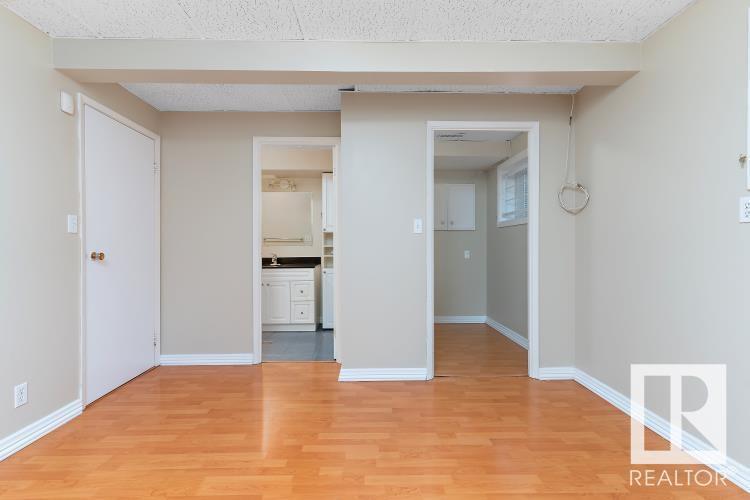9530 155 St Nw Nw Edmonton, Alberta T5P 2K4
$349,900
This half-duplex is an excellent property for the first-time home buyer. The main floor boasts an open-concept layout with a kitchen, living, and dining area, three spacious bedrooms, a full bathroom, and main-floor laundry, offering convenience for a family. The home also has central vac, ac and the furnace is 3 years old. The basement includes two bedrooms, one with a large walk-in closet, and large windows. The open-concept kitchen, living room, and dining area make the basement feel spacious. Other features include newer windows, adding to the property's modern appeal and energy efficiency. The property also has a back patio and an oversized single car garage. Located in West Jasper Place, this home is close to West Edmonton Mall (WEM), schools, and various amenities, making it a desirable location for both tenants and buyers. (id:46923)
Property Details
| MLS® Number | E4411167 |
| Property Type | Single Family |
| Neigbourhood | West Jasper Place |
| AmenitiesNearBy | Golf Course, Playground, Public Transit, Schools, Shopping |
| CommunityFeatures | Public Swimming Pool |
| Features | Flat Site, Lane |
| Structure | Patio(s) |
Building
| BathroomTotal | 2 |
| BedroomsTotal | 5 |
| Appliances | Window Coverings, Dryer, Refrigerator, Two Stoves, Two Washers, Dishwasher |
| ArchitecturalStyle | Bi-level |
| BasementDevelopment | Finished |
| BasementType | Full (finished) |
| ConstructedDate | 1979 |
| ConstructionStyleAttachment | Semi-detached |
| CoolingType | Central Air Conditioning |
| HeatingType | Forced Air |
| SizeInterior | 1044.8528 Sqft |
| Type | Duplex |
Parking
| Detached Garage |
Land
| Acreage | No |
| FenceType | Fence |
| LandAmenities | Golf Course, Playground, Public Transit, Schools, Shopping |
| SizeIrregular | 343.6 |
| SizeTotal | 343.6 M2 |
| SizeTotalText | 343.6 M2 |
Rooms
| Level | Type | Length | Width | Dimensions |
|---|---|---|---|---|
| Basement | Bedroom 4 | 3.43 m | 2.75 m | 3.43 m x 2.75 m |
| Basement | Bedroom 5 | 3.83 m | 3.6 m | 3.83 m x 3.6 m |
| Main Level | Living Room | 5.88 m | 3.09 m | 5.88 m x 3.09 m |
| Main Level | Dining Room | 3.93 m | 2.35 m | 3.93 m x 2.35 m |
| Main Level | Kitchen | 3.31 m | 3.32 m | 3.31 m x 3.32 m |
| Main Level | Primary Bedroom | 3.82 m | 3.007 m | 3.82 m x 3.007 m |
| Main Level | Bedroom 2 | 3.05 m | 2.3 m | 3.05 m x 2.3 m |
| Main Level | Bedroom 3 | 2.76 m | 2.71 m | 2.76 m x 2.71 m |
https://www.realtor.ca/real-estate/27567244/9530-155-st-nw-nw-edmonton-west-jasper-place
Interested?
Contact us for more information
Susan G. Young
Associate
1400-10665 Jasper Ave Nw
Edmonton, Alberta T5J 3S9








