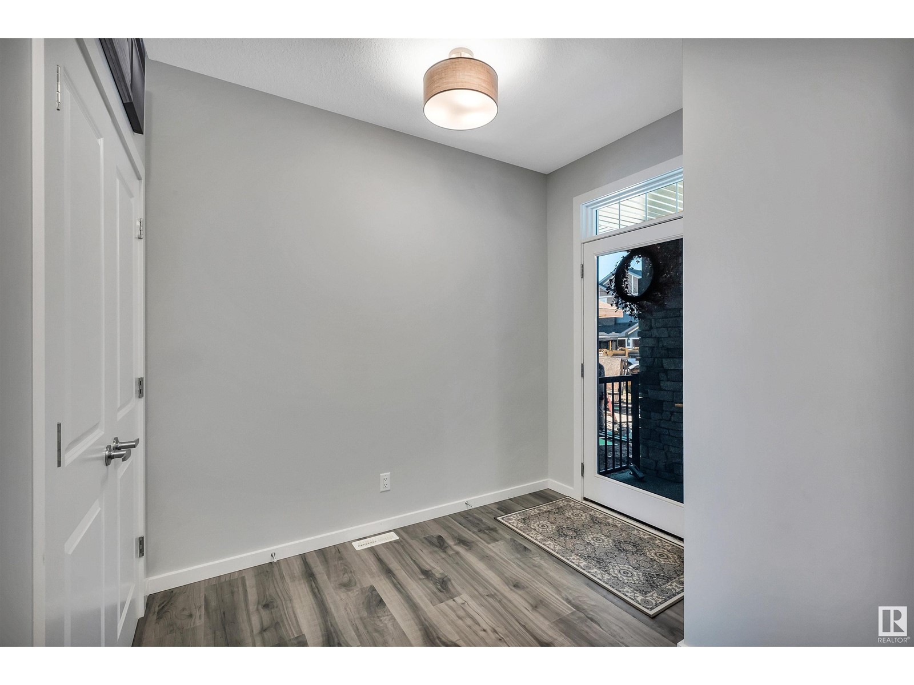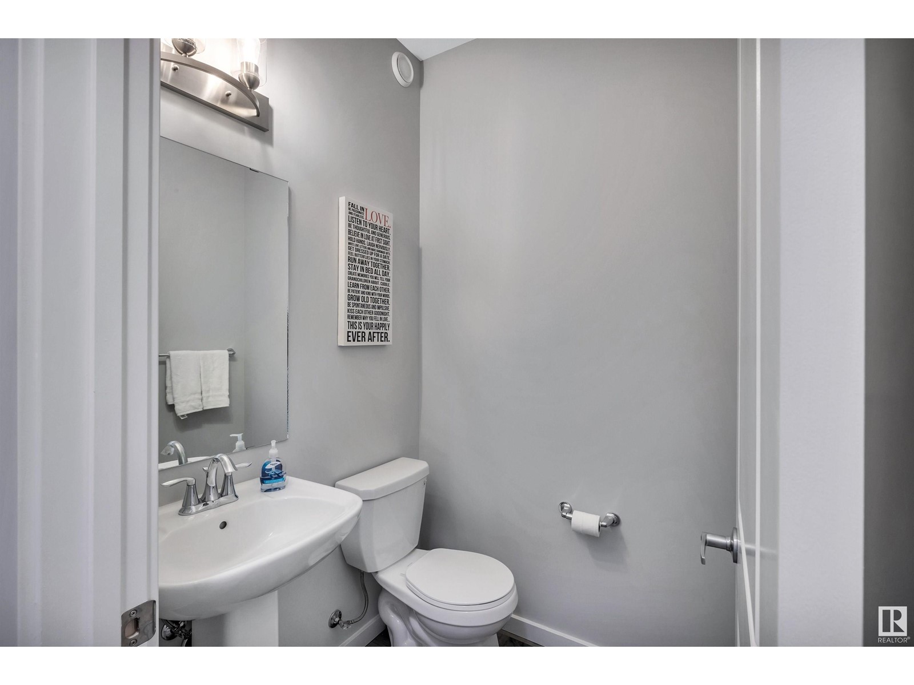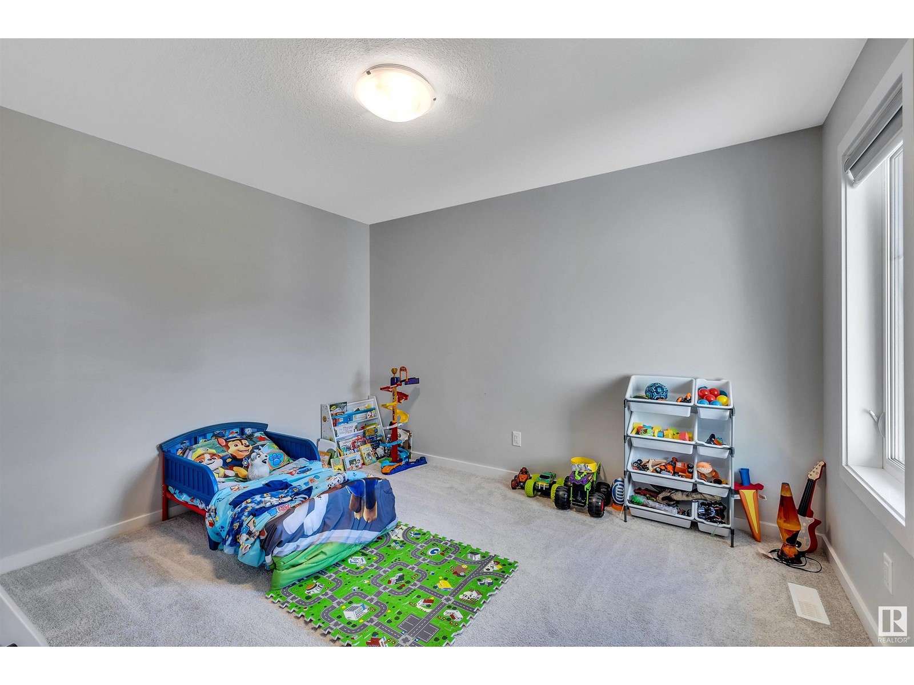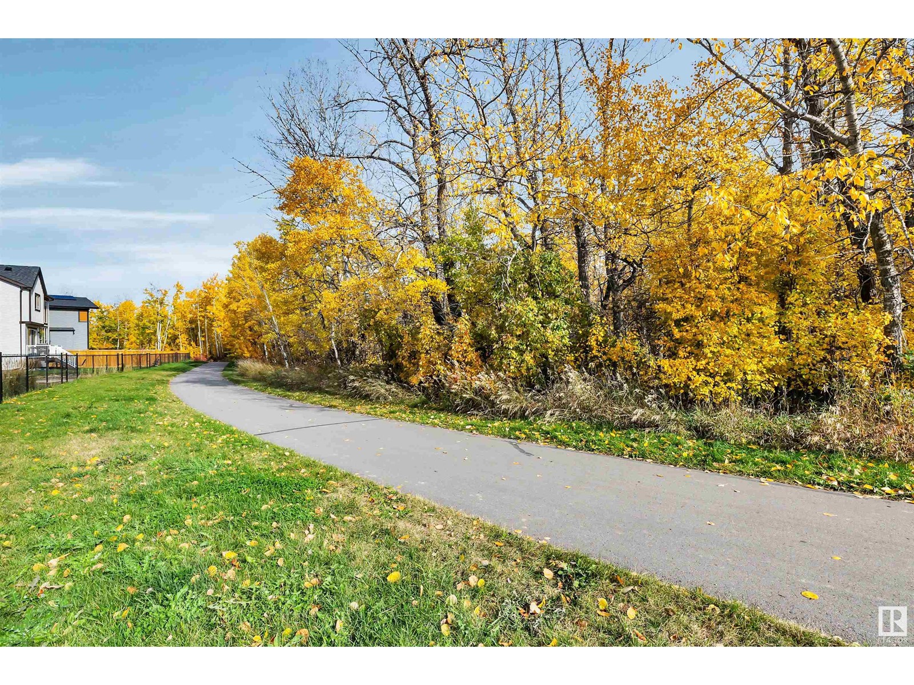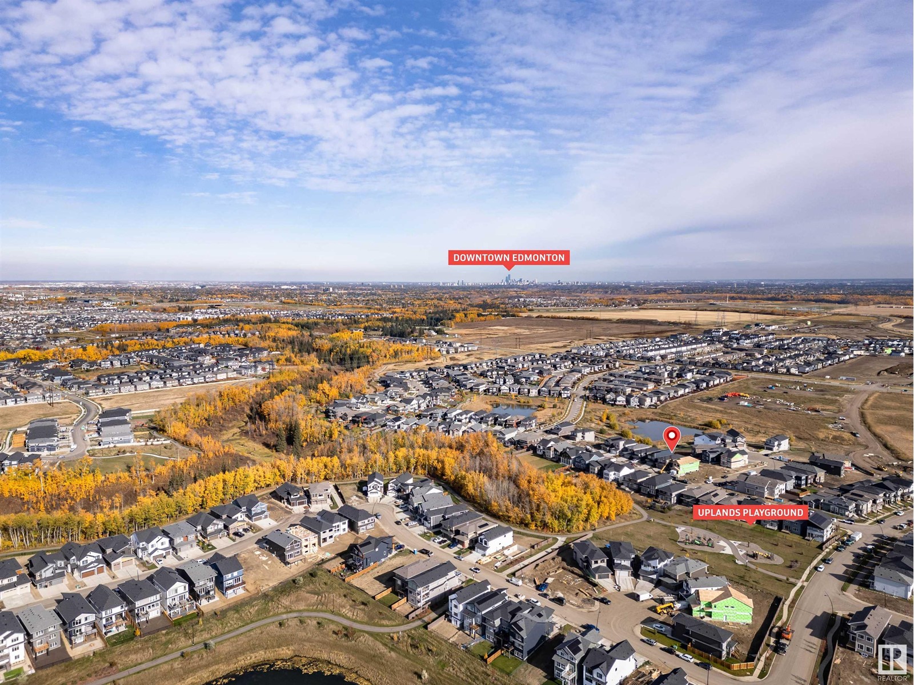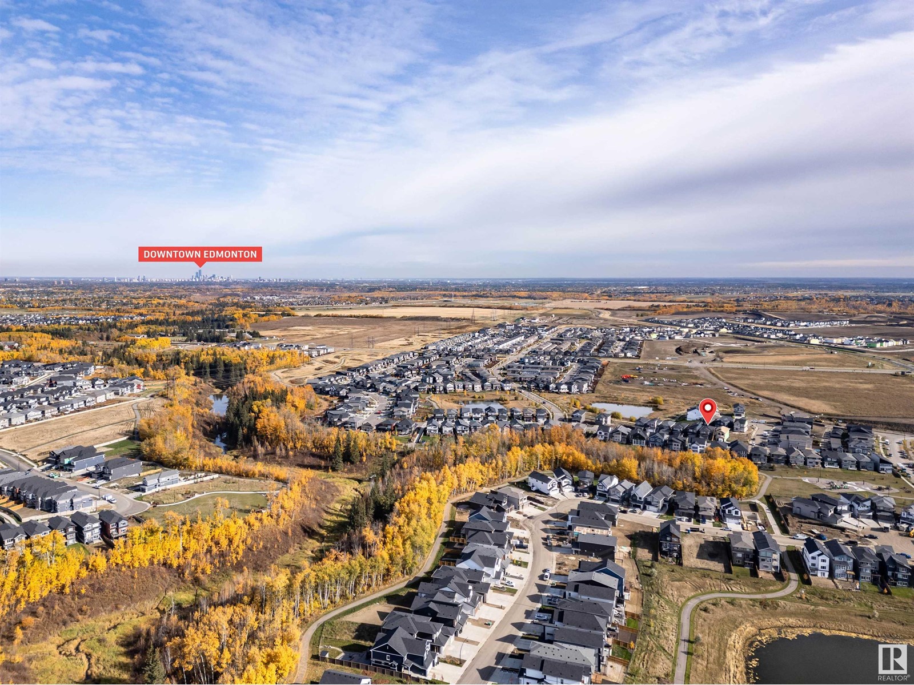2543 204 St Nw Edmonton, Alberta T6M 1N8
$690,000
Welcome to this 2 storey, 2,533 sq ft beauty in the prestigious community of the UPLANDS. Custom created to entertain w/luxury finishings. The main floor features vinyl plank flooring, pot-lights, large windows & a gas F/P. Gorgeous modern kitchen offers DOUBLE ISLANDS, quartz countertops, beverage cooler, large walk-through pantry, beautiful cabinetry, gas range PLUS built-in wall oven. Upstairs you'll find a spacious bonus room, large laundry room w/sink & 3 bedrooms, including the primary suite which all offer walk-in closets. The primary features a luxurious 5pc en-suite w/deep soaker tub, & custom shower. Notables include: Built-in speakers & custom blinds throughout the home, deck w/gas BBQ hook-up & partial pond view, landscaping & the basement is ready for adding a secondary suite w/a separate entrance & perfect layout. Just a block away from the playground & walking trails. Easy access to the Henday, the river valley & all amenities! (id:46923)
Property Details
| MLS® Number | E4411279 |
| Property Type | Single Family |
| Neigbourhood | The Uplands |
| AmenitiesNearBy | Golf Course, Playground |
| Features | See Remarks, No Animal Home, No Smoking Home |
| Structure | Deck |
Building
| BathroomTotal | 3 |
| BedroomsTotal | 3 |
| Appliances | Dishwasher, Dryer, Hood Fan, Oven - Built-in, Microwave, Refrigerator, Gas Stove(s), Washer, Window Coverings |
| BasementDevelopment | Unfinished |
| BasementType | Full (unfinished) |
| ConstructedDate | 2022 |
| ConstructionStyleAttachment | Detached |
| FireplaceFuel | Gas |
| FireplacePresent | Yes |
| FireplaceType | Unknown |
| HalfBathTotal | 1 |
| HeatingType | Forced Air |
| StoriesTotal | 2 |
| SizeInterior | 2533.8245 Sqft |
| Type | House |
Parking
| Attached Garage |
Land
| Acreage | No |
| LandAmenities | Golf Course, Playground |
| SizeIrregular | 392.3 |
| SizeTotal | 392.3 M2 |
| SizeTotalText | 392.3 M2 |
Rooms
| Level | Type | Length | Width | Dimensions |
|---|---|---|---|---|
| Main Level | Living Room | 4.01 m | 5.19 m | 4.01 m x 5.19 m |
| Main Level | Dining Room | 3.59 m | 4.59 m | 3.59 m x 4.59 m |
| Main Level | Kitchen | 6.39 m | 4.25 m | 6.39 m x 4.25 m |
| Main Level | Mud Room | 2.83 m | 1.51 m | 2.83 m x 1.51 m |
| Upper Level | Primary Bedroom | 3.63 m | 5.28 m | 3.63 m x 5.28 m |
| Upper Level | Bedroom 2 | 3.22 m | 3.66 m | 3.22 m x 3.66 m |
| Upper Level | Bedroom 3 | 4.24 m | 4.31 m | 4.24 m x 4.31 m |
| Upper Level | Bonus Room | 6 m | 4.26 m | 6 m x 4.26 m |
| Upper Level | Laundry Room | 3.07 m | 2.54 m | 3.07 m x 2.54 m |
https://www.realtor.ca/real-estate/27570221/2543-204-st-nw-edmonton-the-uplands
Interested?
Contact us for more information
Janeen Tinker
Associate
203-10023 168 St Nw
Edmonton, Alberta T5P 3W9



