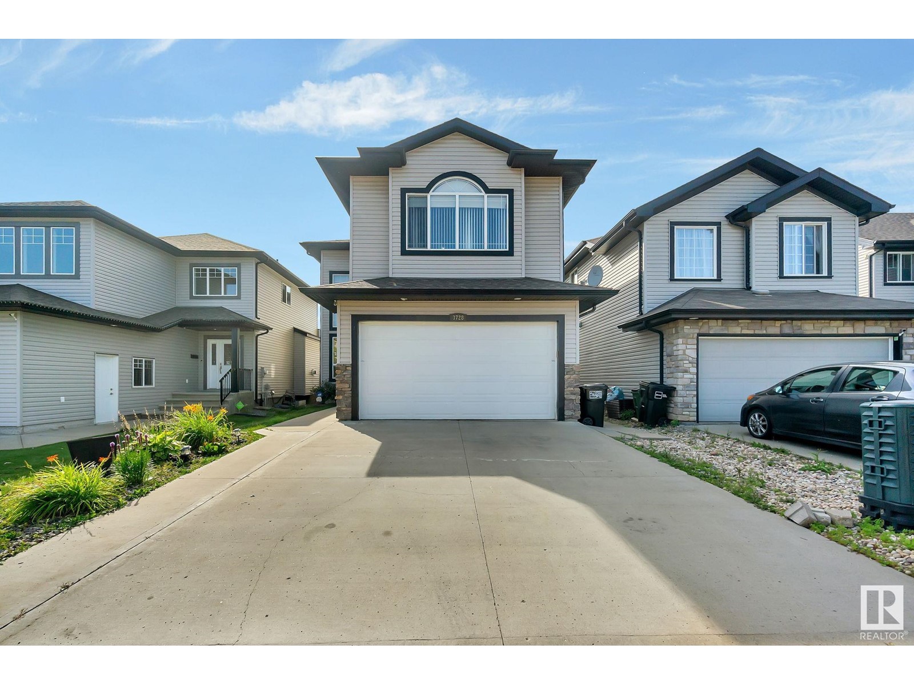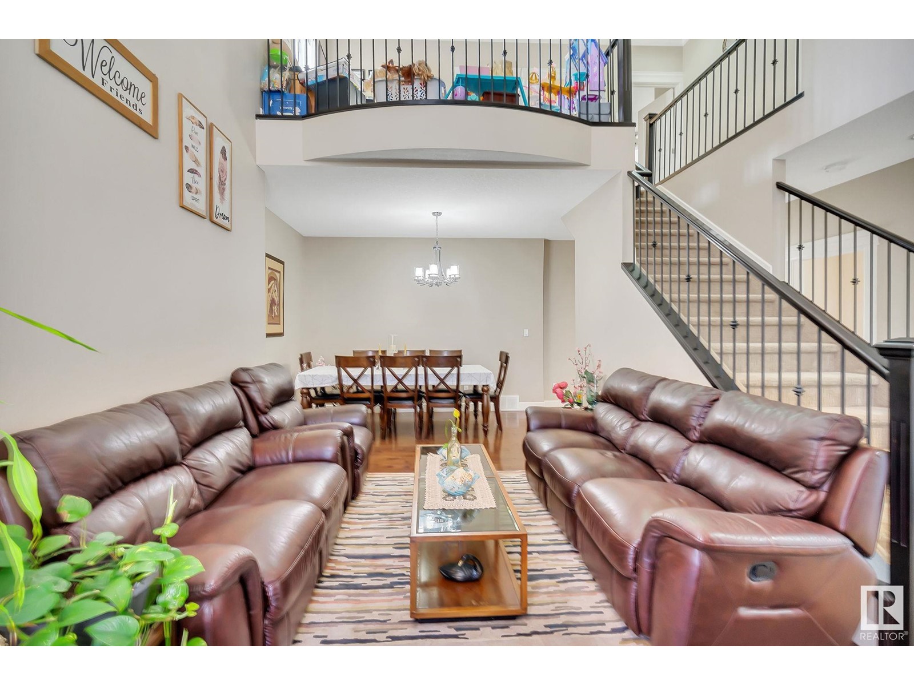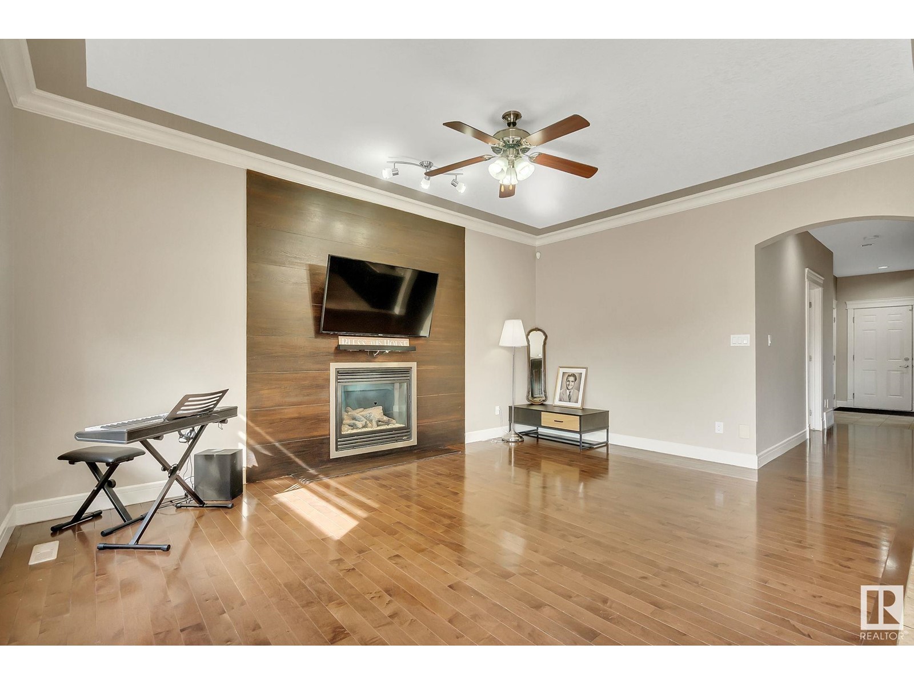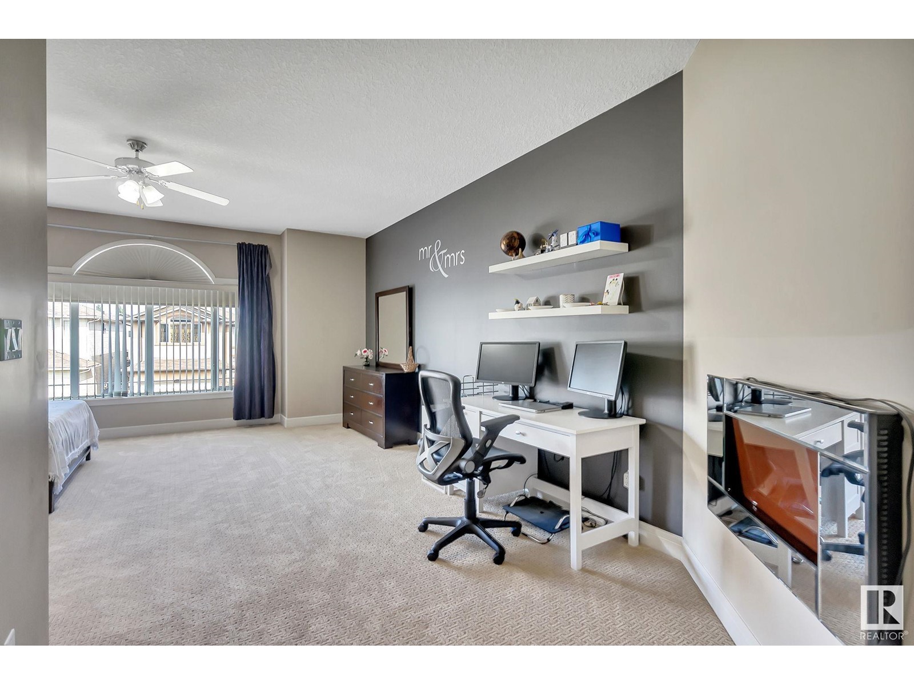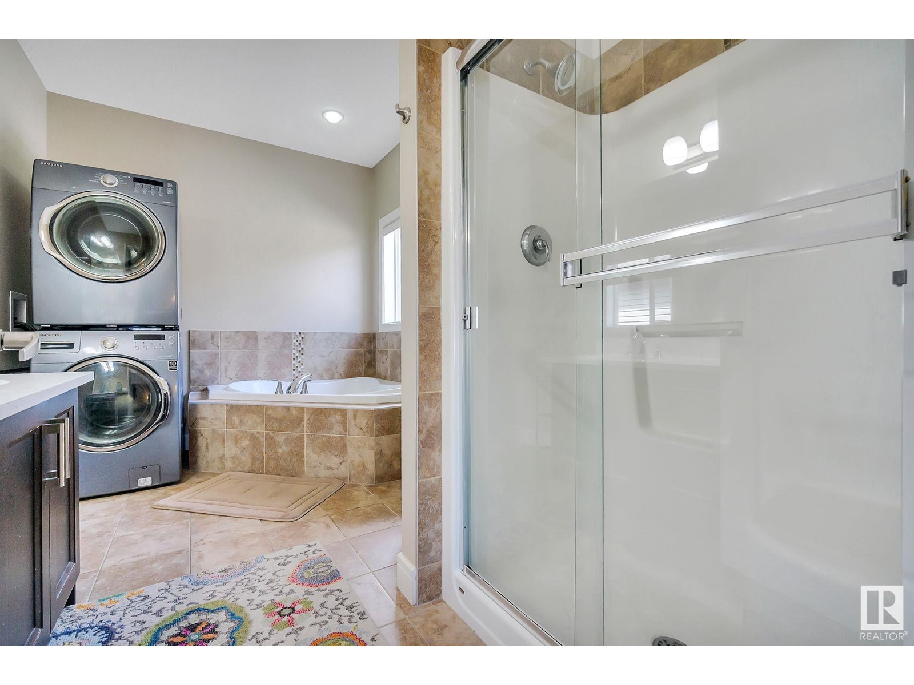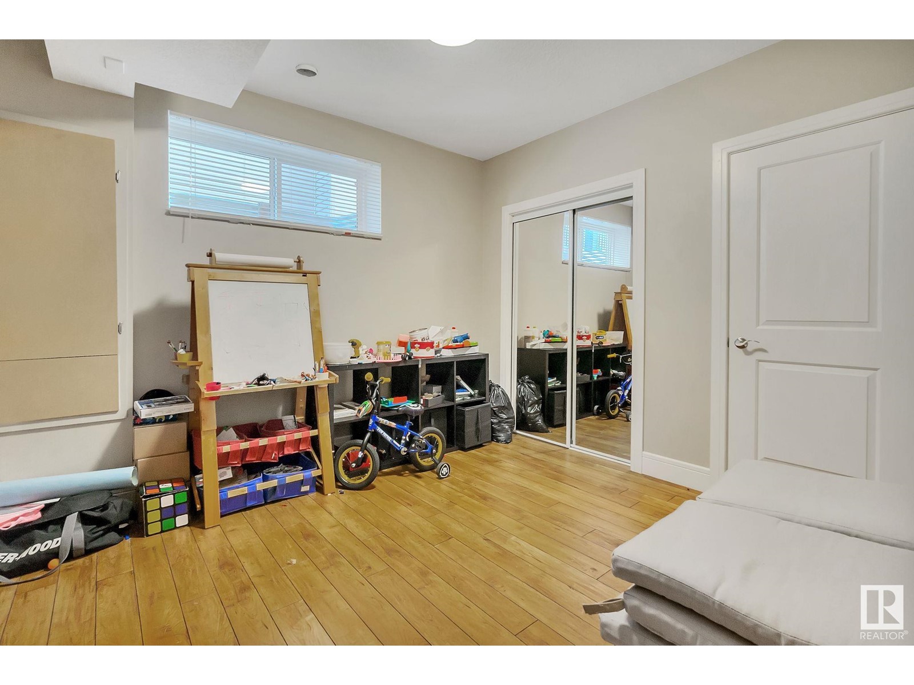3728 13 St Nw Edmonton, Alberta T6T 0G3
$745,000
This 2 story East facing HOME with OPEN TO BELOW LIVING AREA offers more then 3800 sq-ft of living space. Basement is FULLY FINISHED with SEPARATE ENTRANCE, SECOND KITCHEN, and 3 bedrooms. Chef's dream kitchen one main floor has plenty of dark Maple cabinetry, GRANITE countertops, SS appliances & a pantry. Step inside and enjoy soaring ceilings, bright main floor which boasts an exquisite living room, family room w/fireplace, a formal dining room, & a den/bedroom with attached full bath. Upper level offers a large loft overlooking the living room, 2 spacious bedrooms, a lavish master suite with spa like ensuite; jetted Jacuzzi, standing shower, his & hers sink & walk in closet ensuite laundry. To follow, a guest suite with full bath, ideal for extended families. BACKING TO WALKING TRAIL Close to all amenities; Walking distance to school, shopping plaza, Superstore, Home Depot, Staples, Walmart, Banks & THE REC CENTRE. Only couple minutes from Whitemud & Anthony Henday. (id:46923)
Property Details
| MLS® Number | E4411269 |
| Property Type | Single Family |
| Neigbourhood | Tamarack |
| AmenitiesNearBy | Playground, Public Transit, Schools |
| Features | Lane, No Animal Home, No Smoking Home |
| ParkingSpaceTotal | 4 |
| Structure | Deck |
Building
| BathroomTotal | 5 |
| BedroomsTotal | 8 |
| Amenities | Ceiling - 9ft |
| Appliances | Dishwasher, Dryer, Refrigerator, Stove, Gas Stove(s), Central Vacuum, Washer, Two Washers |
| BasementDevelopment | Finished |
| BasementType | Full (finished) |
| ConstructedDate | 2012 |
| ConstructionStyleAttachment | Detached |
| FireplaceFuel | Gas |
| FireplacePresent | Yes |
| FireplaceType | Unknown |
| HeatingType | Forced Air |
| StoriesTotal | 2 |
| SizeInterior | 2636.9428 Sqft |
| Type | House |
Parking
| Attached Garage |
Land
| Acreage | No |
| LandAmenities | Playground, Public Transit, Schools |
| SizeIrregular | 395.13 |
| SizeTotal | 395.13 M2 |
| SizeTotalText | 395.13 M2 |
Rooms
| Level | Type | Length | Width | Dimensions |
|---|---|---|---|---|
| Basement | Dining Room | Measurements not available | ||
| Basement | Bedroom 6 | Measurements not available | ||
| Basement | Additional Bedroom | Measurements not available | ||
| Basement | Bedroom | Measurements not available | ||
| Main Level | Living Room | Measurements not available | ||
| Main Level | Kitchen | Measurements not available | ||
| Main Level | Family Room | Measurements not available | ||
| Main Level | Bedroom 5 | Measurements not available | ||
| Upper Level | Primary Bedroom | Measurements not available | ||
| Upper Level | Bedroom 2 | Measurements not available | ||
| Upper Level | Bedroom 3 | Measurements not available | ||
| Upper Level | Bedroom 4 | Measurements not available | ||
| Upper Level | Bonus Room | Measurements not available |
https://www.realtor.ca/real-estate/27570079/3728-13-st-nw-edmonton-tamarack
Interested?
Contact us for more information
Harnek Atwal
Associate
312 Saddleback Rd
Edmonton, Alberta T6J 4R7


