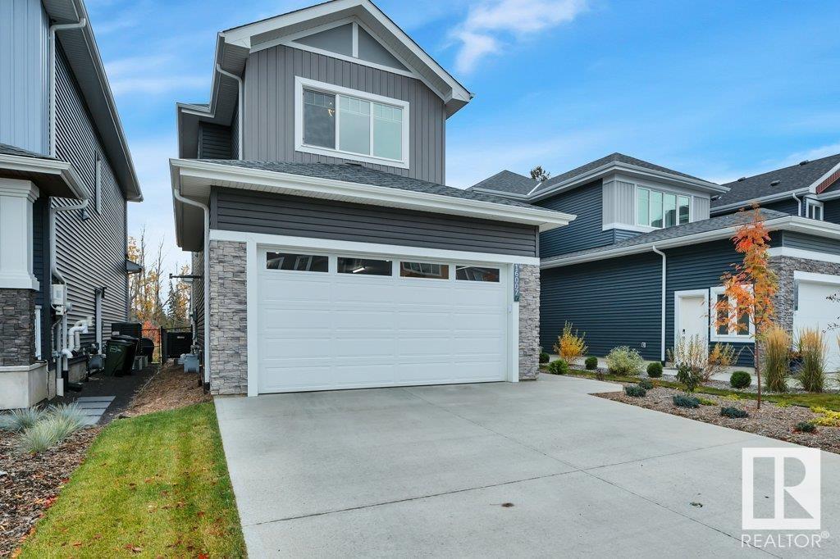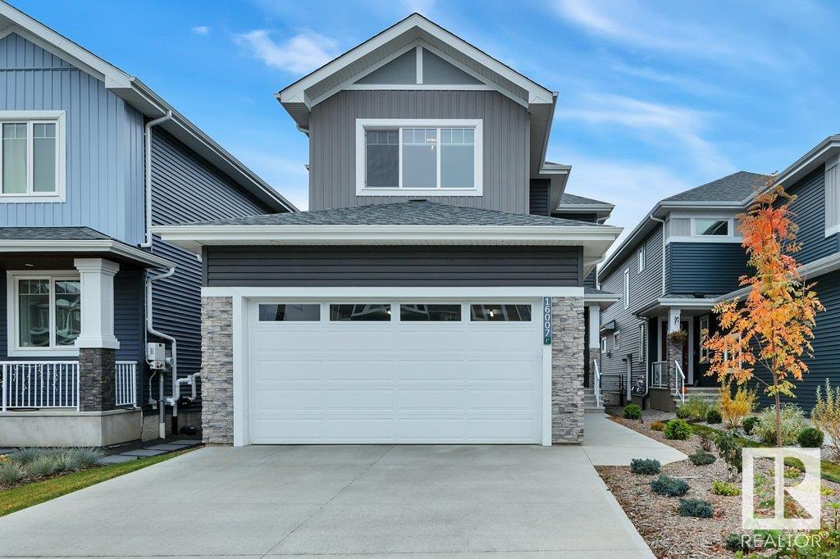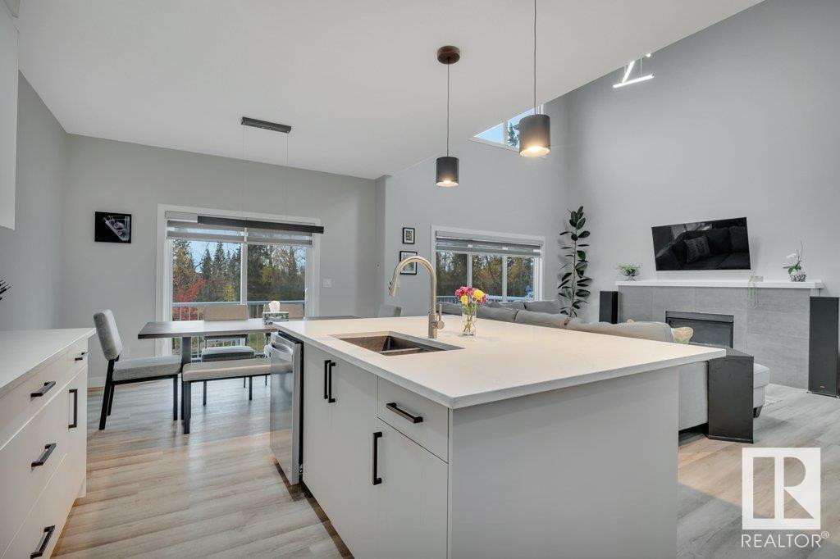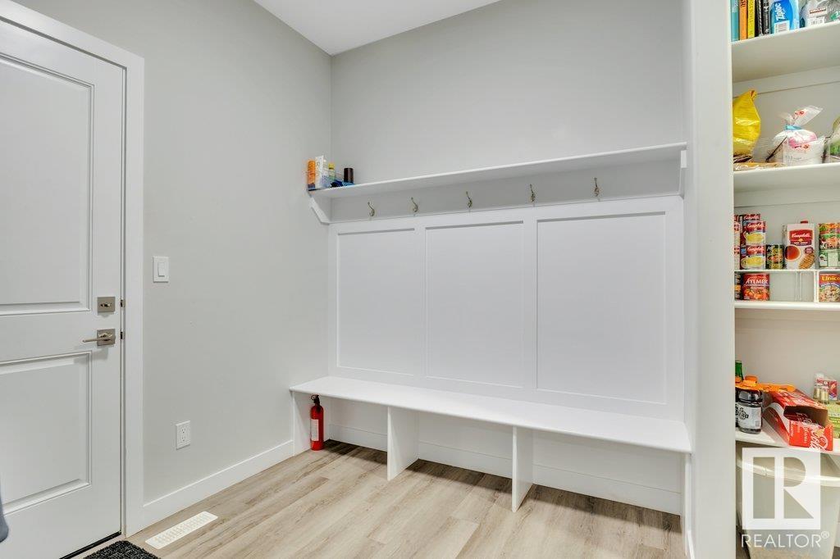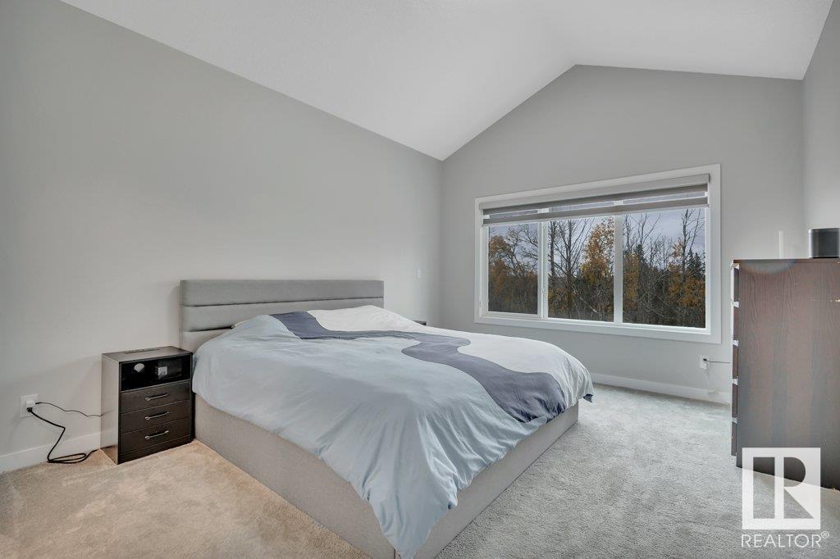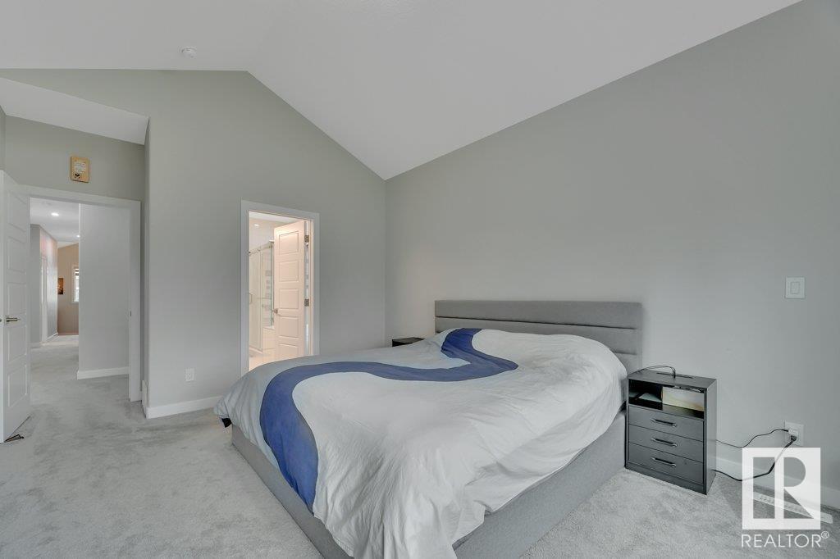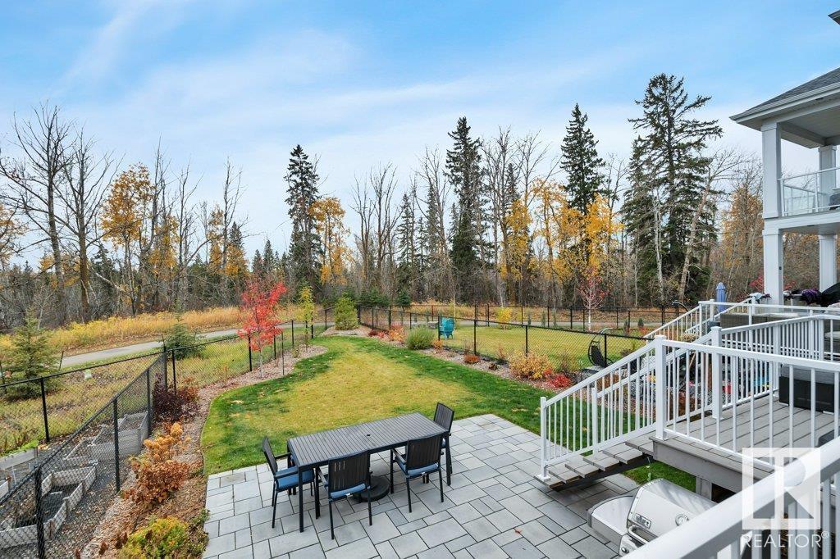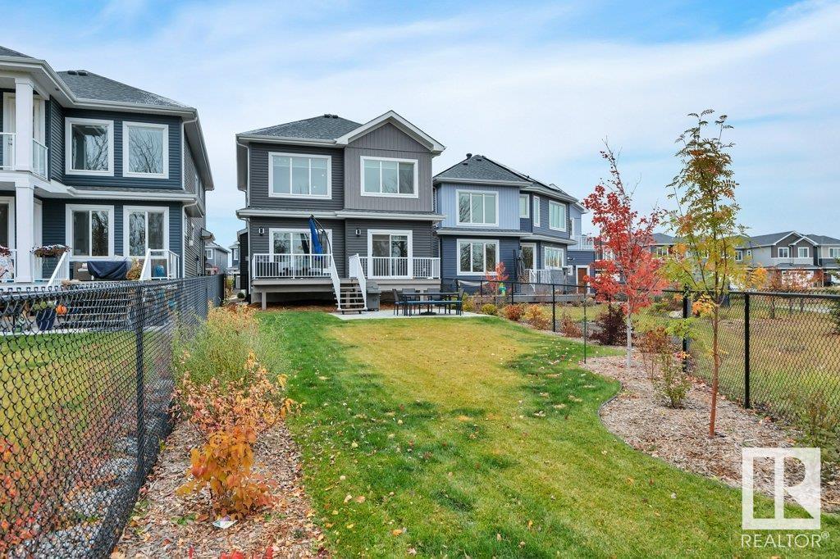16007 34 Av Sw Edmonton, Alberta T6W 4V7
$750,000
Stunning ART Custom Home backing onto the ravine! 2200 square feet with exquisite finishings, and a well-designed floor plan. Main floor features vinyl plank flooring throughout, a spacious den that is perfect for your home office, open-railing staircase, and outstanding kitchen with large centre island, stainless steel appliances, walkthrough pantry and plenty of cupboard/countertop space. There is also a beautiful open to above living room with a cozy gas fireplace and dining room with patio doors to the fully landscaped and fenced South-facing backyard. The home backs directly onto a walking trail and a ravine for amazing views and privacy. Upstairs features 3 bedrooms including the primary with vaulted ceilings, a gorgeous 5 piece ensuite, and walk-in closet. There is also a bonus room with vaulted ceilings, and a convenient upper-floor laundry room. The garage is a double plus a tandem section to make it large enough for a few toys, and it's heated! Located minutes to the airport, and all amenities. (id:46923)
Property Details
| MLS® Number | E4411244 |
| Property Type | Single Family |
| Neigbourhood | Glenridding Ravine |
| AmenitiesNearBy | Airport, Park, Golf Course, Playground, Public Transit, Schools, Shopping |
| Features | Flat Site, Exterior Walls- 2x6", No Smoking Home, Level |
| Structure | Deck |
Building
| BathroomTotal | 3 |
| BedroomsTotal | 3 |
| Amenities | Ceiling - 9ft, Vinyl Windows |
| Appliances | Dishwasher, Dryer, Microwave Range Hood Combo, Oven - Built-in, Refrigerator, Gas Stove(s), Washer, Window Coverings |
| BasementDevelopment | Unfinished |
| BasementType | Full (unfinished) |
| CeilingType | Vaulted |
| ConstructedDate | 2022 |
| ConstructionStyleAttachment | Detached |
| CoolingType | Central Air Conditioning |
| FireProtection | Smoke Detectors |
| FireplaceFuel | Gas |
| FireplacePresent | Yes |
| FireplaceType | Unknown |
| HalfBathTotal | 1 |
| HeatingType | Forced Air |
| StoriesTotal | 2 |
| SizeInterior | 2196.053 Sqft |
| Type | House |
Parking
| Attached Garage | |
| Heated Garage | |
| Oversize |
Land
| Acreage | No |
| FenceType | Fence |
| LandAmenities | Airport, Park, Golf Course, Playground, Public Transit, Schools, Shopping |
| SizeIrregular | 514.59 |
| SizeTotal | 514.59 M2 |
| SizeTotalText | 514.59 M2 |
Rooms
| Level | Type | Length | Width | Dimensions |
|---|---|---|---|---|
| Main Level | Living Room | 4.88 m | 3.94 m | 4.88 m x 3.94 m |
| Main Level | Dining Room | 3.64 m | 2.67 m | 3.64 m x 2.67 m |
| Main Level | Kitchen | 3.73 m | 3.65 m | 3.73 m x 3.65 m |
| Main Level | Den | 3.36 m | 2.74 m | 3.36 m x 2.74 m |
| Upper Level | Primary Bedroom | 5.17 m | 3.63 m | 5.17 m x 3.63 m |
| Upper Level | Bedroom 2 | 3.35 m | 3.18 m | 3.35 m x 3.18 m |
| Upper Level | Bedroom 3 | 3.04 m | 2.97 m | 3.04 m x 2.97 m |
| Upper Level | Bonus Room | 4.27 m | 3.95 m | 4.27 m x 3.95 m |
https://www.realtor.ca/real-estate/27569444/16007-34-av-sw-edmonton-glenridding-ravine
Interested?
Contact us for more information
Jesse D. Loader
Associate
10160 103 St Nw
Edmonton, Alberta T5J 0X6


