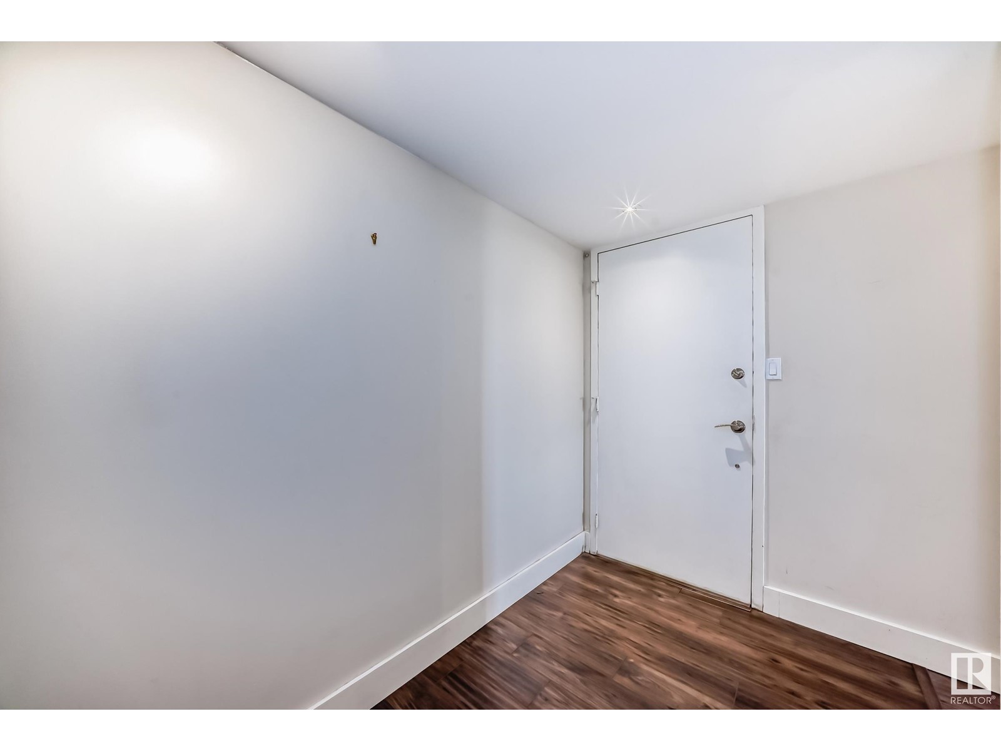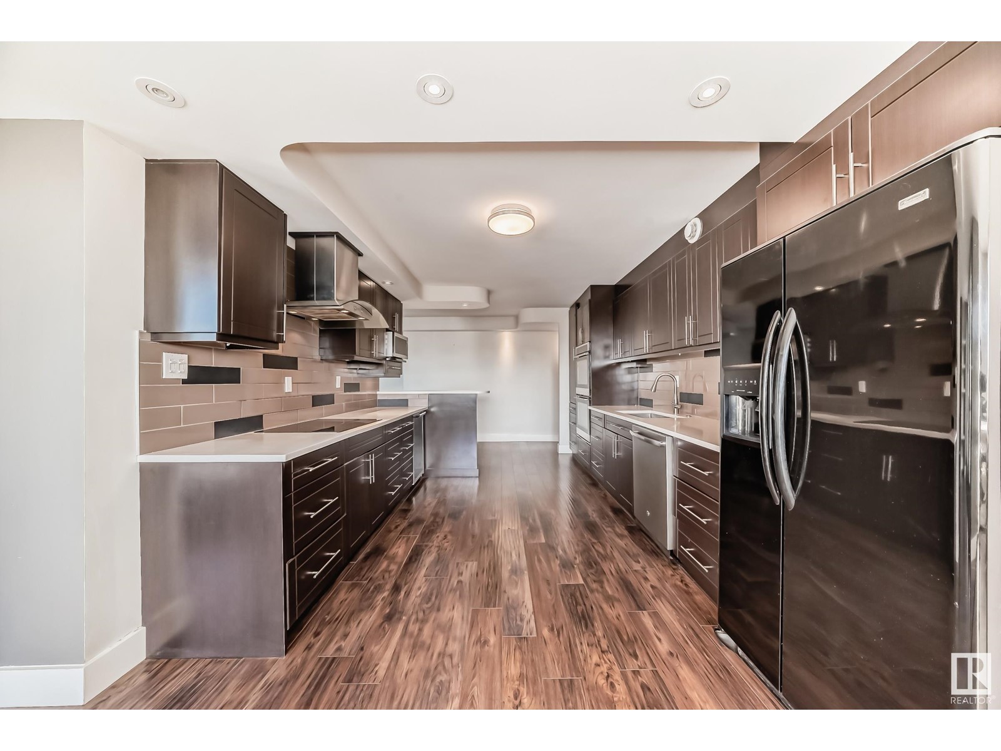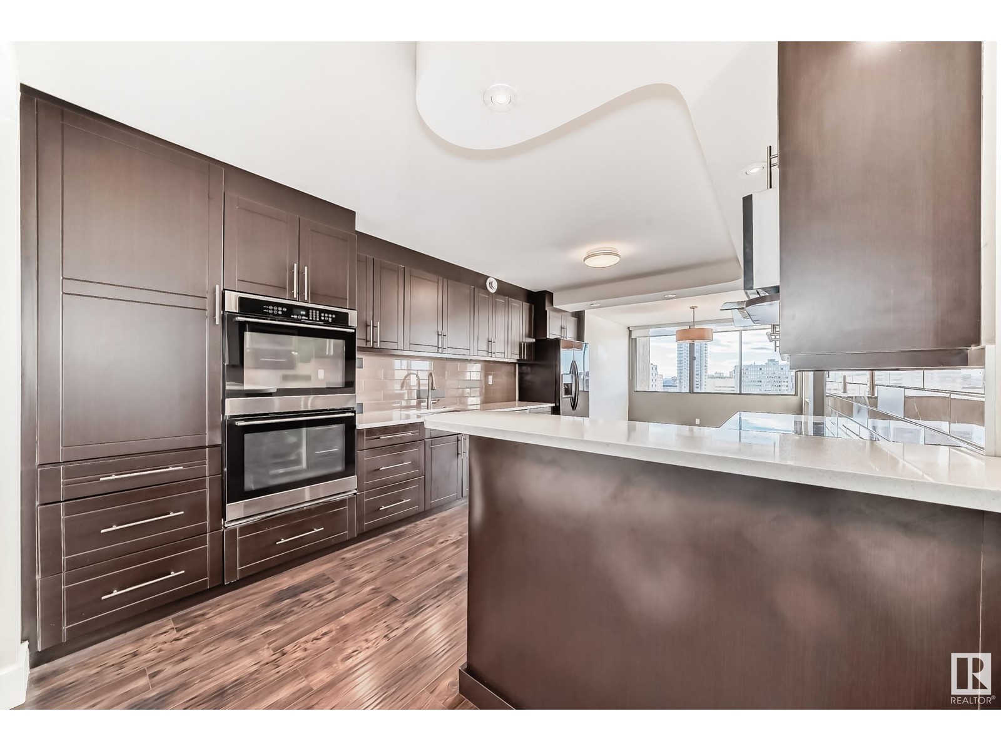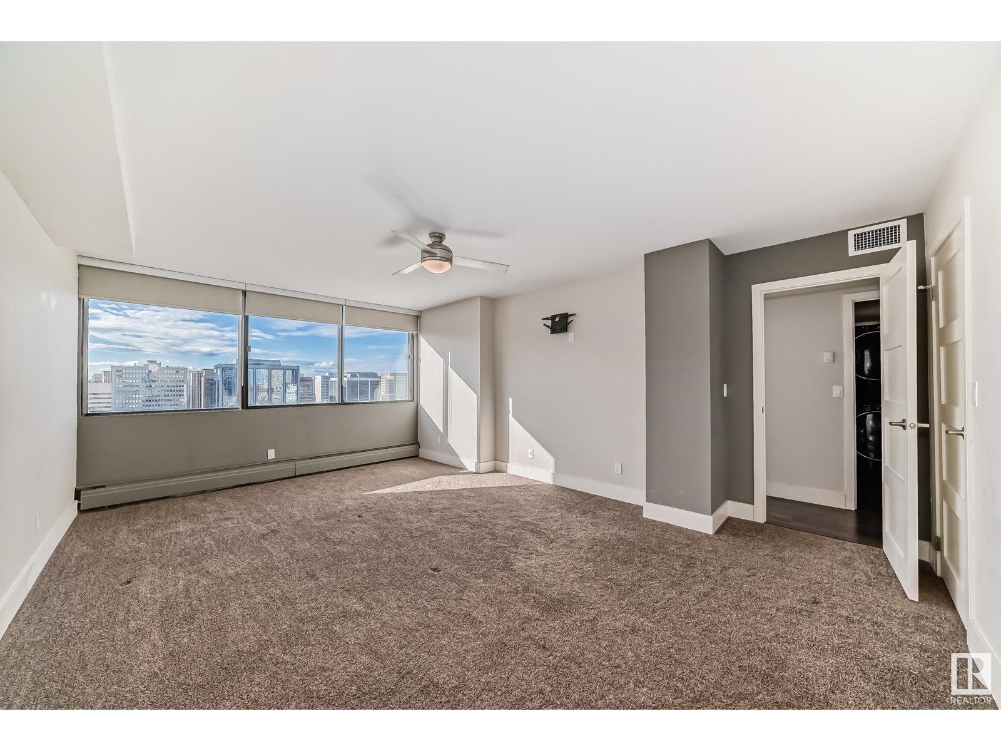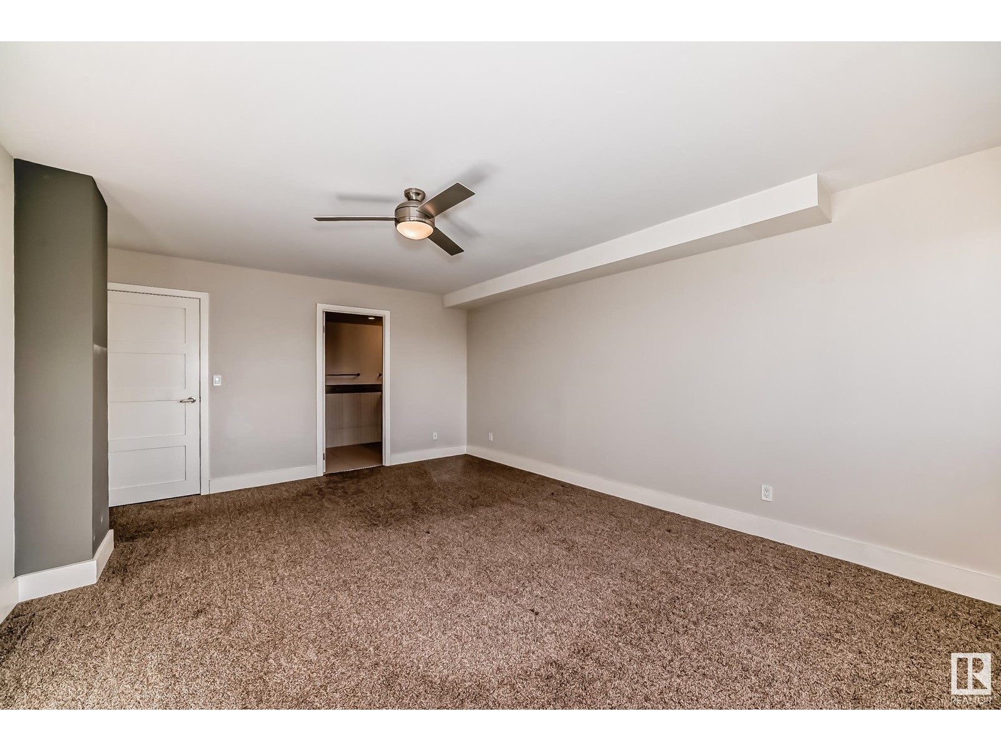#1403 9921 104 St Nw Edmonton, Alberta T5K 2K3
$368,000Maintenance, Electricity, Exterior Maintenance, Heat, Insurance, Common Area Maintenance, Property Management, Other, See Remarks, Water
$984.67 Monthly
Maintenance, Electricity, Exterior Maintenance, Heat, Insurance, Common Area Maintenance, Property Management, Other, See Remarks, Water
$984.67 MonthlyThis spacious 1,431 sq.ft. condo in McDougall Place offers 2 bedrooms, 2 bathrooms, and an open-concept layout. The custom-built kitchen features dark cabinetry, quartz countertops, a wine cooler, stainless-steel appliances (except fridge) flowing into a bright living & dining area with a wood-burning fireplace. Enjoy west-facing treetop and downtown views from the large balcony. The primary suite includes a 4-piece ensuite and walkin closet, while the second bathroom boasts a spa-like shower with jets. Custom window coverings, a new AC unit, and updated lighting add to the appeal. Located on the sub-penthouse level with only 4 units per floor, this pet-friendly building offers titled underground parking (#112), shared storage, an exercise room, meeting space, and visitor parking. Available for quick possession. Just a block from the LRT, with easy access to shops, cafes, and river valley trailsperfect for those seeking style, comfort, and convenience. (id:46923)
Property Details
| MLS® Number | E4411232 |
| Property Type | Single Family |
| Neigbourhood | Downtown (Edmonton) |
| AmenitiesNearBy | Public Transit, Schools, Shopping |
| Features | Ravine, Lane, Closet Organizers |
| ParkingSpaceTotal | 1 |
| Structure | Patio(s) |
| ViewType | Ravine View, Valley View, City View |
Building
| BathroomTotal | 2 |
| BedroomsTotal | 2 |
| Appliances | Dishwasher, Dryer, Hood Fan, Oven - Built-in, Microwave, Refrigerator, Stove, Washer, Window Coverings, Wine Fridge |
| BasementType | None |
| ConstructedDate | 1977 |
| CoolingType | Central Air Conditioning |
| FireProtection | Sprinkler System-fire |
| FireplaceFuel | Wood |
| FireplacePresent | Yes |
| FireplaceType | Unknown |
| HeatingType | Hot Water Radiator Heat |
| SizeInterior | 1384.2389 Sqft |
| Type | Apartment |
Parking
| Underground |
Land
| Acreage | No |
| LandAmenities | Public Transit, Schools, Shopping |
| SizeIrregular | 36.58 |
| SizeTotal | 36.58 M2 |
| SizeTotalText | 36.58 M2 |
Rooms
| Level | Type | Length | Width | Dimensions |
|---|---|---|---|---|
| Main Level | Living Room | 7.71 m | 4.02 m | 7.71 m x 4.02 m |
| Main Level | Dining Room | 3.16 m | 3.23 m | 3.16 m x 3.23 m |
| Main Level | Kitchen | 5.12 m | 3.33 m | 5.12 m x 3.33 m |
| Main Level | Primary Bedroom | 5.59 m | 3.98 m | 5.59 m x 3.98 m |
| Main Level | Bedroom 2 | 3.23 m | 3.22 m | 3.23 m x 3.22 m |
https://www.realtor.ca/real-estate/27569436/1403-9921-104-st-nw-edmonton-downtown-edmonton
Interested?
Contact us for more information
Mark B. Wilbert
Associate
213-10706 124 St Nw
Edmonton, Alberta T5M 0H1







