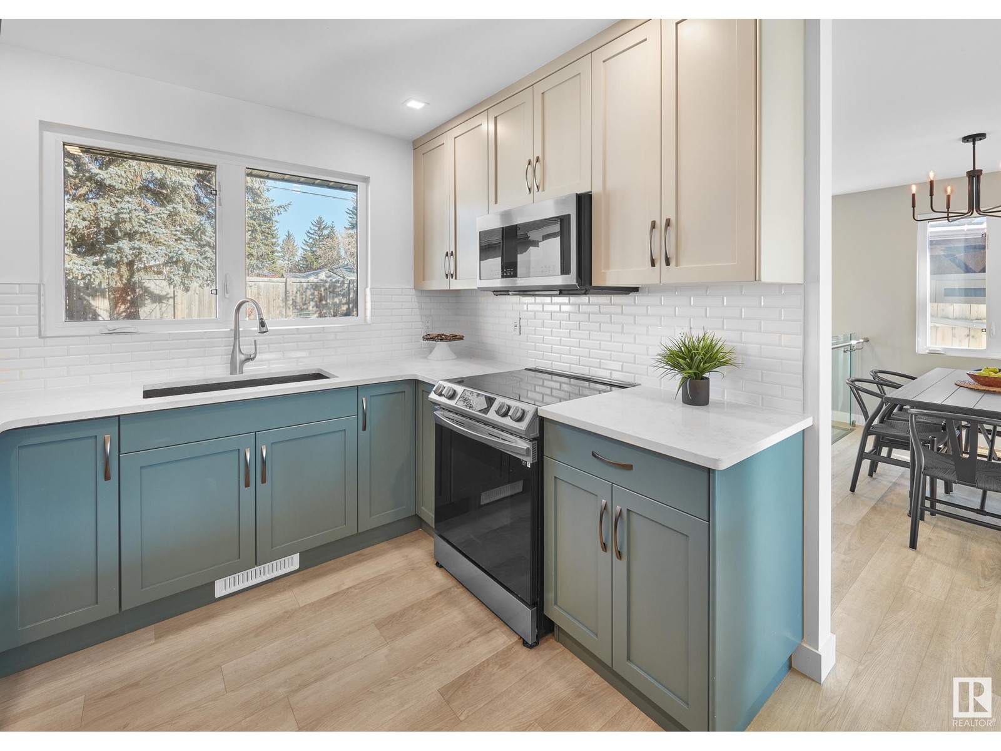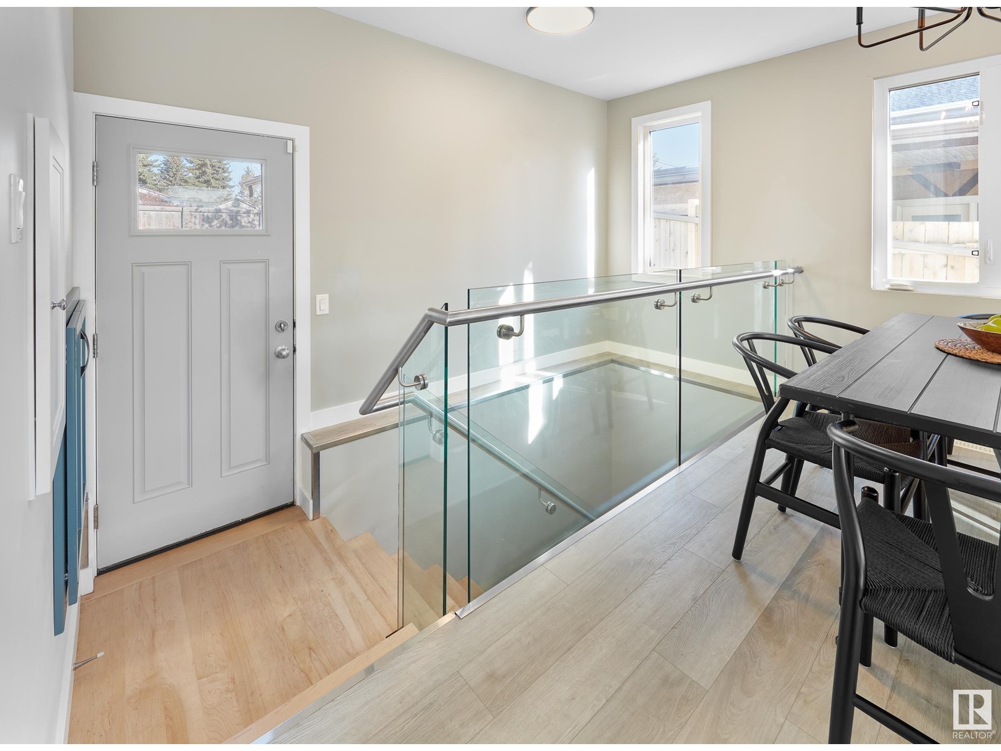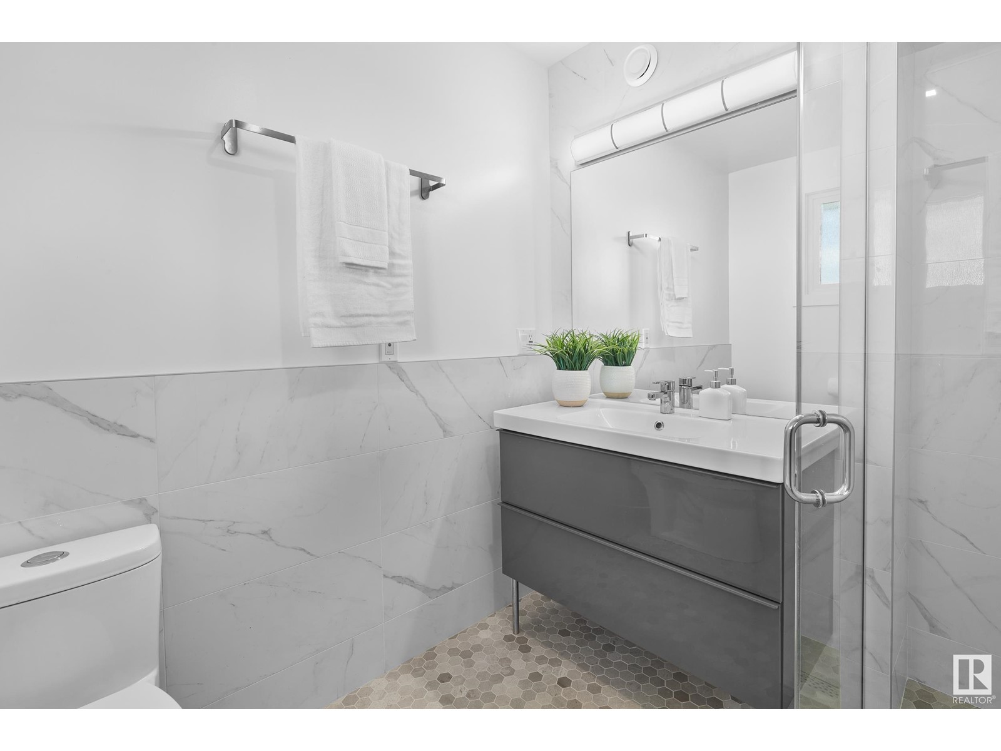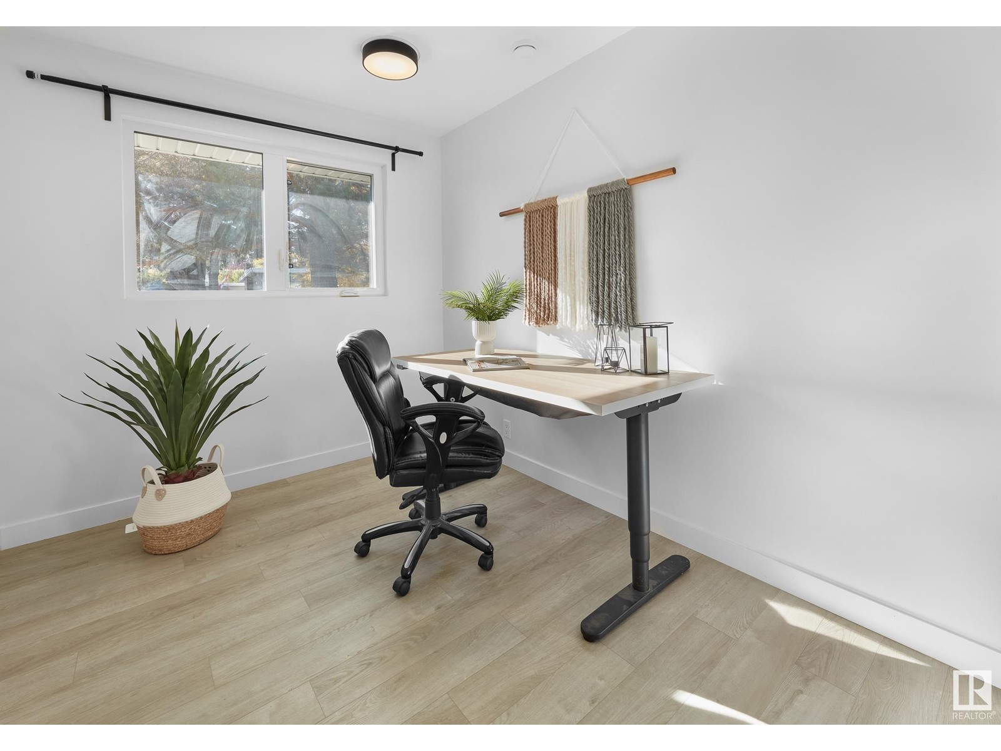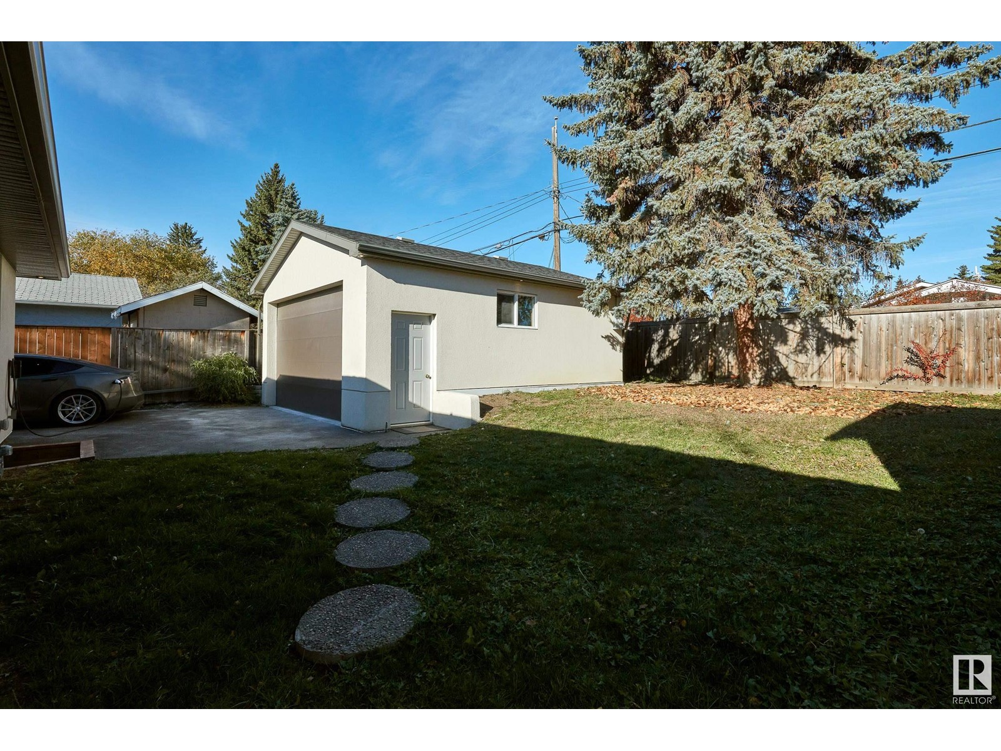15206 77 Av Nw Edmonton, Alberta T5R 3B6
$695,000
This high-quality home, nearly fully rebuilt, offers expert craftsmanship with over $300,000 invested. The 5-bedroom, 4-bathroom bungalow sits on a full lot with a new garage featuring a 9' door and 220-amp power. The open-concept design includes new exterior, plumbing, electrical, ductwork, mechanical systems, and city-inspected upgrades like a quiet, independent HRV system. There's potential for a suite and two laundry options. Crafted by an expert from Habitat Studio, the house reflects attention to detail, with photos showcasing the behind-the-walls work. Located in a mature community with schools offering French and German immersion, plus access to amenities like a skating rink, tennis courts, and playgrounds, this home is ideal for those who value quality over quick flips. (id:46923)
Property Details
| MLS® Number | E4411230 |
| Property Type | Single Family |
| Neigbourhood | Rio Terrace |
| AmenitiesNearBy | Schools |
Building
| BathroomTotal | 4 |
| BedroomsTotal | 5 |
| Amenities | Vinyl Windows |
| Appliances | Dishwasher, Dryer, Microwave Range Hood Combo, Stove, Washer, Refrigerator |
| ArchitecturalStyle | Bungalow |
| BasementDevelopment | Finished |
| BasementType | Full (finished) |
| ConstructedDate | 1960 |
| ConstructionStatus | Insulation Upgraded |
| ConstructionStyleAttachment | Detached |
| FireplaceFuel | Wood |
| FireplacePresent | Yes |
| FireplaceType | Unknown |
| HeatingType | Forced Air |
| StoriesTotal | 1 |
| SizeInterior | 1183.8149 Sqft |
| Type | House |
Parking
| Detached Garage | |
| Oversize |
Land
| Acreage | No |
| FenceType | Fence |
| LandAmenities | Schools |
Rooms
| Level | Type | Length | Width | Dimensions |
|---|---|---|---|---|
| Basement | Bedroom 4 | 3.93 m | 3.86 m | 3.93 m x 3.86 m |
| Basement | Bedroom 5 | 3.87 m | 3.14 m | 3.87 m x 3.14 m |
| Basement | Recreation Room | 7.92 m | 6.05 m | 7.92 m x 6.05 m |
| Basement | Utility Room | 2.05 m | 1.86 m | 2.05 m x 1.86 m |
| Main Level | Living Room | 5.03 m | 4.15 m | 5.03 m x 4.15 m |
| Main Level | Dining Room | 3.76 m | 2.58 m | 3.76 m x 2.58 m |
| Main Level | Kitchen | 4.23 m | 2.92 m | 4.23 m x 2.92 m |
| Main Level | Primary Bedroom | 4.13 m | 3.63 m | 4.13 m x 3.63 m |
| Main Level | Bedroom 2 | 3.11 m | 2.44 m | 3.11 m x 2.44 m |
| Main Level | Bedroom 3 | 3.11 m | 3.07 m | 3.11 m x 3.07 m |
https://www.realtor.ca/real-estate/27569434/15206-77-av-nw-edmonton-rio-terrace
Interested?
Contact us for more information
Patti Proctor
Associate
301-11044 82 Ave Nw
Edmonton, Alberta T6G 0T2
Christopher Proctor
Associate
301-11044 82 Ave Nw
Edmonton, Alberta T6G 0T2









