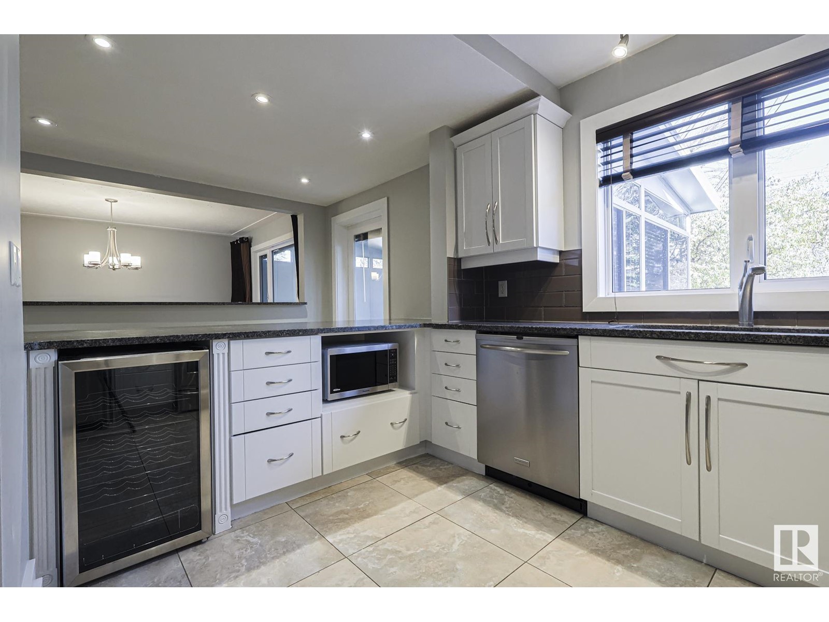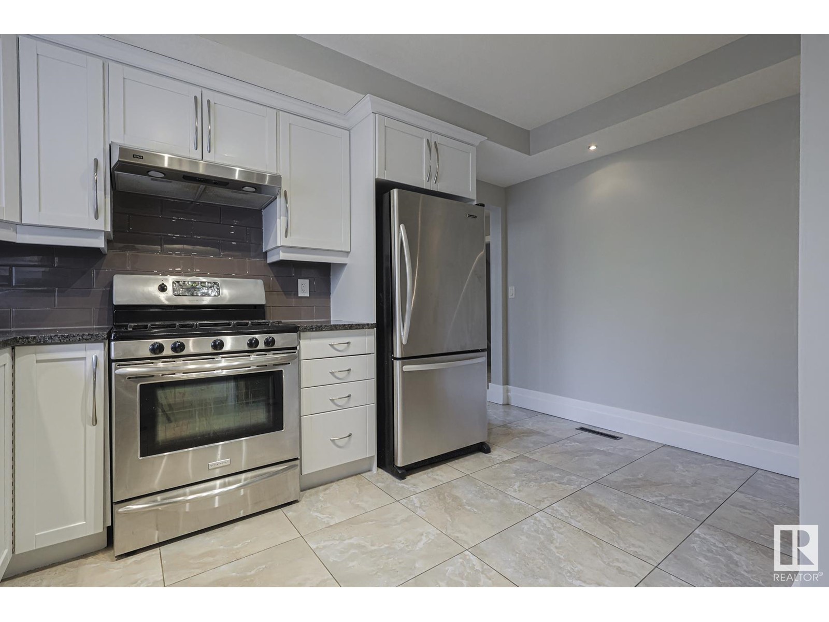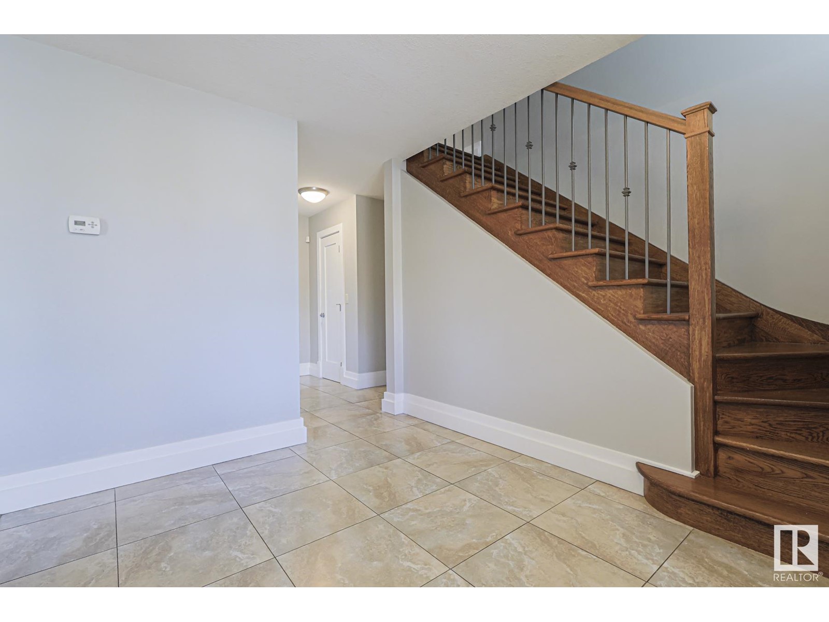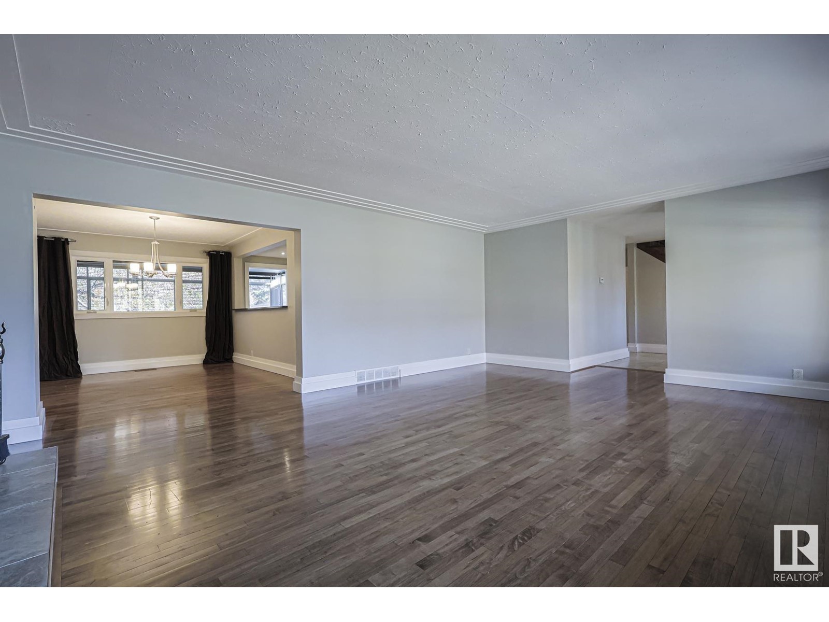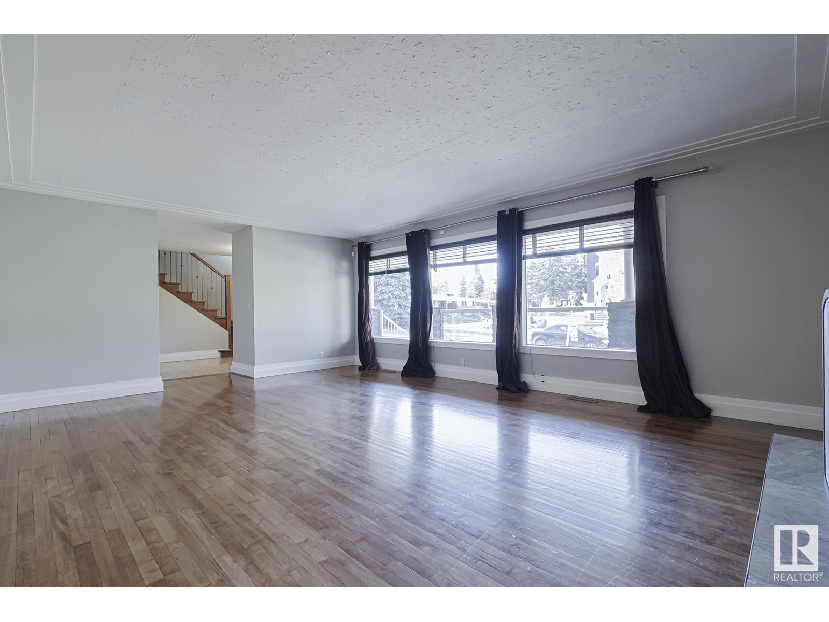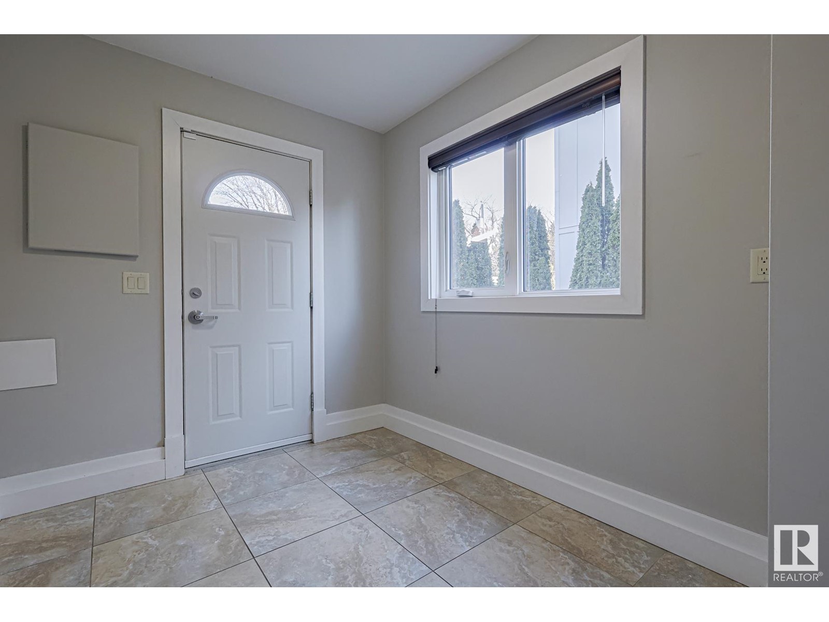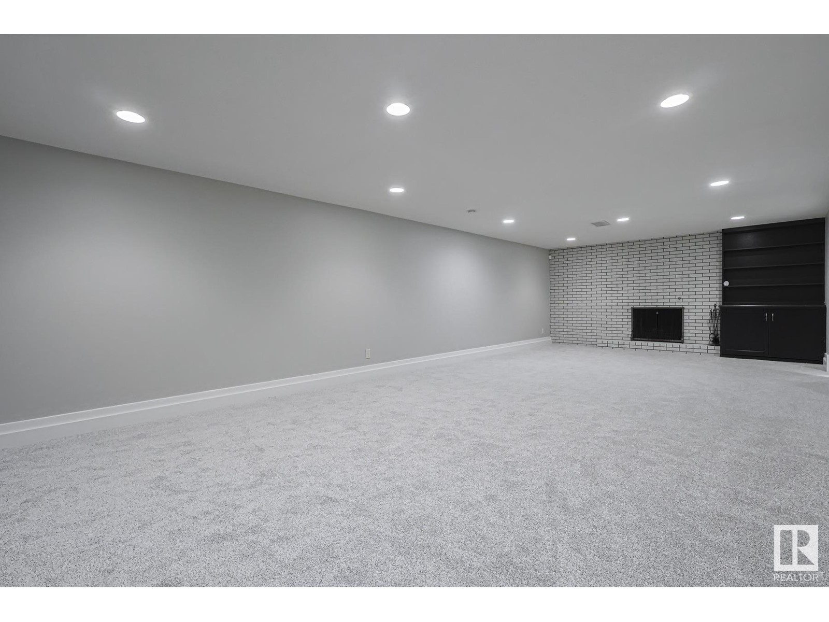8907 140 St W Nw Edmonton, Alberta T5R 0J1
$949,900
River Valley living in your RENOVATED 2614 sf 2-storey home. Granite counters, stainless steel appliances. Amazing Master retreat with huge walk in closet and spa like ensuite. Xlarge 2nd bedroom and 3rd bedroom on the upper level. den w/ensuite in the basement, NEW carpet, spacious family room and large laundry room with plenty of storage. Main level also has a beautiful 4 season room w/luxury vinyl plank, makes a great office. The kitchen w/stainless steel appliances, gas stove, updated white cabinets,. The living room has a beautiful stone fireplace, hardwood floors and sizeable dining room for entertaining. A mudroom with plenty of space to keep the kids boots, coats etc. The maintenance free deck is easily accessible from both the back door and the office and overlooks the nicely landscaped backyard. the front veranda is a great place to enjoy the evening sun. New ROOF. 2 Furnaces, 2 AC and New Water on demand. Heated, oversized garage. Selling below assessment. Wow! (id:46923)
Property Details
| MLS® Number | E4411381 |
| Property Type | Single Family |
| Neigbourhood | Parkview |
| AmenitiesNearBy | Public Transit, Schools, Shopping, Ski Hill |
| Features | Private Setting, Lane |
| Structure | Deck |
Building
| BathroomTotal | 4 |
| BedroomsTotal | 3 |
| Amenities | Vinyl Windows |
| Appliances | Alarm System, Dishwasher, Dryer, Garage Door Opener Remote(s), Garage Door Opener, Hood Fan, Microwave, Refrigerator, Gas Stove(s), Washer, Window Coverings |
| BasementDevelopment | Finished |
| BasementType | Full (finished) |
| ConstructedDate | 1958 |
| ConstructionStyleAttachment | Detached |
| CoolingType | Central Air Conditioning |
| FireplaceFuel | Wood |
| FireplacePresent | Yes |
| FireplaceType | Unknown |
| HalfBathTotal | 1 |
| HeatingType | Forced Air |
| StoriesTotal | 2 |
| SizeInterior | 2614.6615 Sqft |
| Type | House |
Parking
| Detached Garage | |
| Oversize |
Land
| Acreage | No |
| FenceType | Fence |
| LandAmenities | Public Transit, Schools, Shopping, Ski Hill |
| SizeIrregular | 784 |
| SizeTotal | 784 M2 |
| SizeTotalText | 784 M2 |
Rooms
| Level | Type | Length | Width | Dimensions |
|---|---|---|---|---|
| Basement | Family Room | Measurements not available | ||
| Basement | Den | Measurements not available | ||
| Basement | Laundry Room | Measurements not available | ||
| Main Level | Living Room | Measurements not available | ||
| Main Level | Dining Room | Measurements not available | ||
| Main Level | Kitchen | Measurements not available | ||
| Main Level | Sunroom | Measurements not available | ||
| Upper Level | Primary Bedroom | Measurements not available | ||
| Upper Level | Bedroom 2 | Measurements not available | ||
| Upper Level | Bedroom 3 | Measurements not available |
https://www.realtor.ca/real-estate/27574241/8907-140-st-w-nw-edmonton-parkview
Interested?
Contact us for more information
Bryan E. Thomas
Associate
12 Hebert Rd
St Albert, Alberta T8N 5T8





