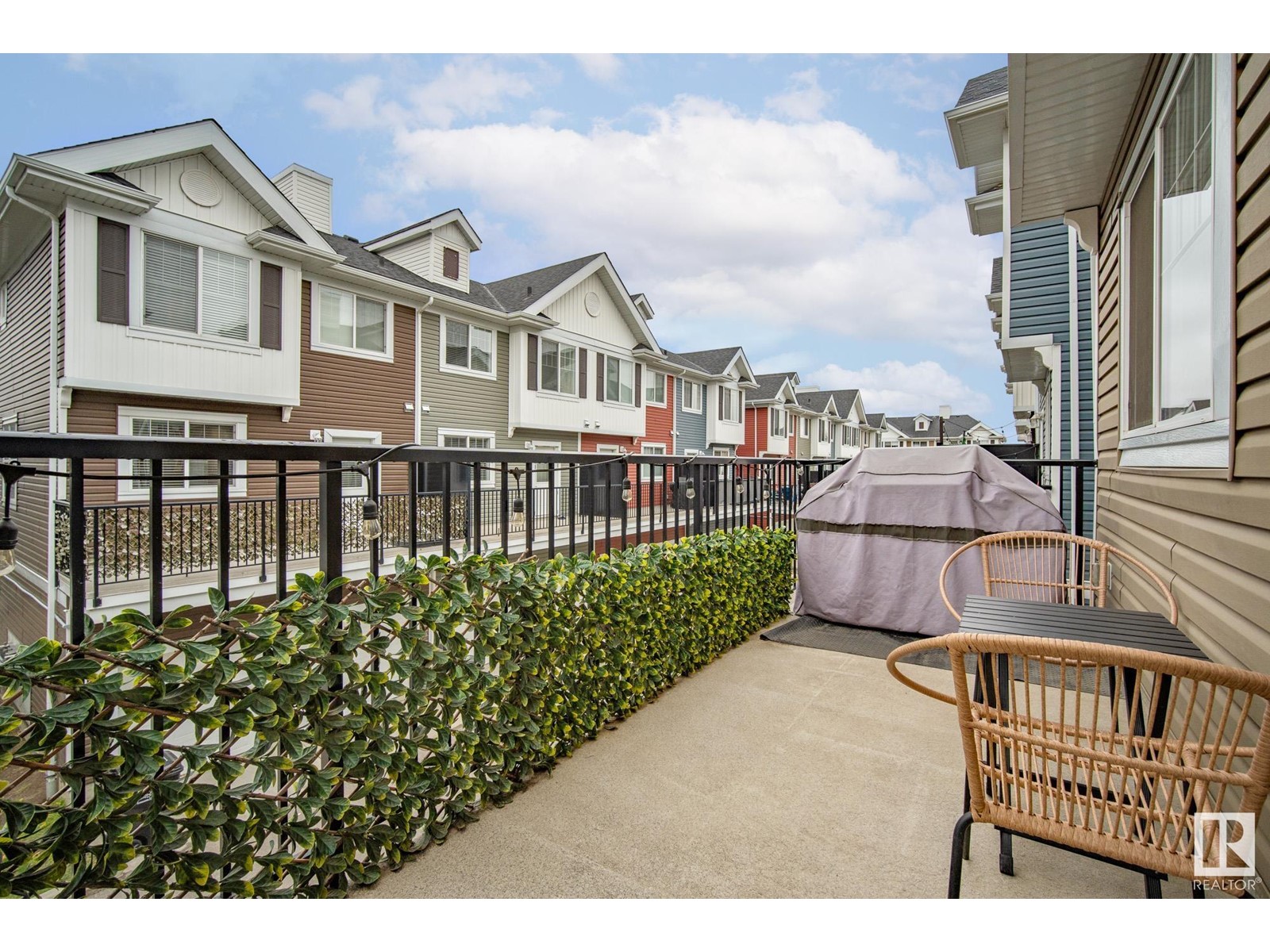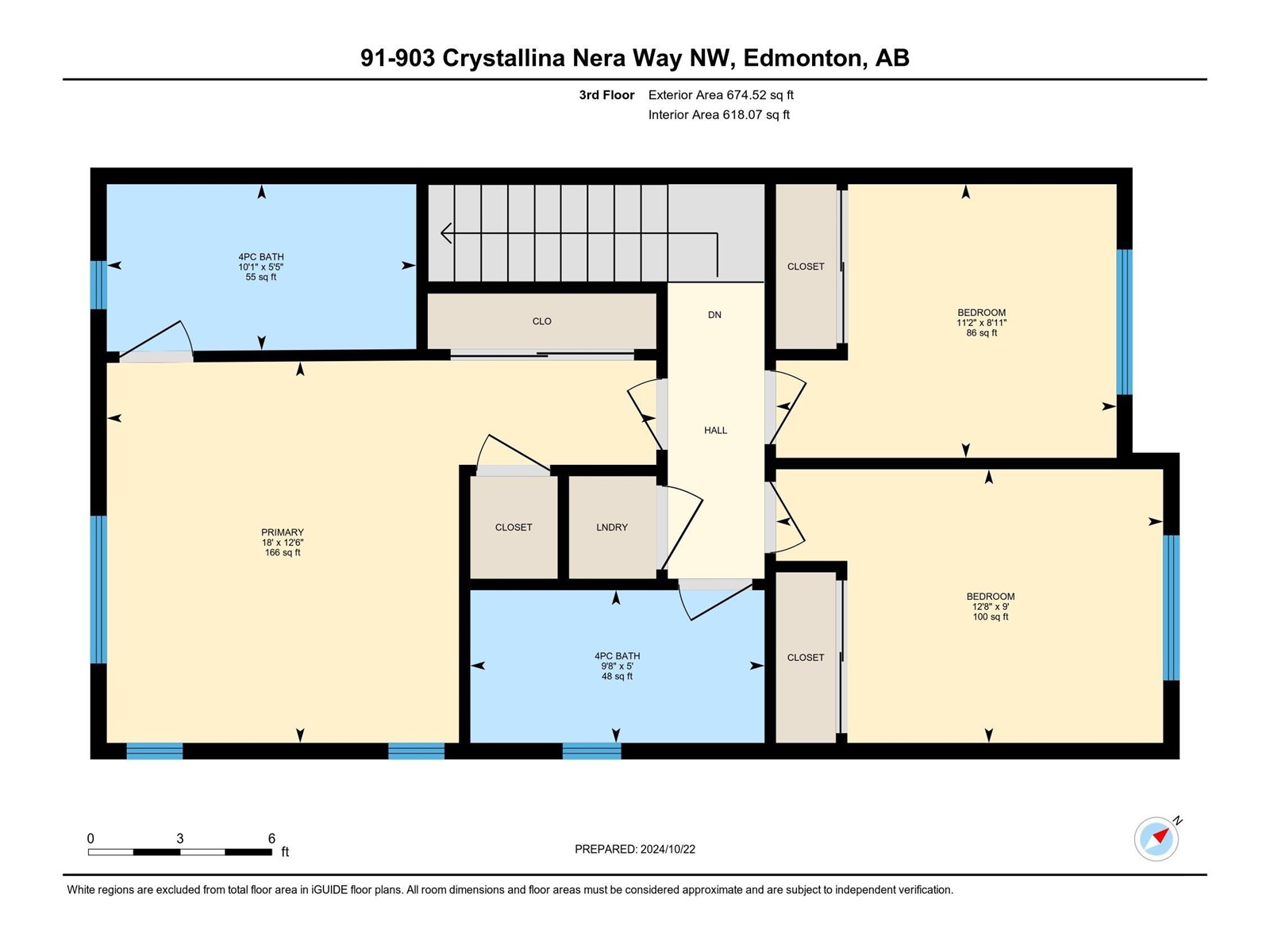#91 903 Crystallina Nera Wy Nw Edmonton, Alberta T5N 0N6
$348,500Maintenance, Exterior Maintenance, Landscaping, Property Management, Other, See Remarks
$236.98 Monthly
Maintenance, Exterior Maintenance, Landscaping, Property Management, Other, See Remarks
$236.98 MonthlyWelcome to your beautifully designed 3-storey 1597 SqFt END UNIT townhome, complete with A/C!! Bright and open, it features a double attached garage and a versatile main-floor flex room, ideal for a home office or gym. The second floor boasts 9ft ceilings, a spacious kitchen w/ gorgeous white cabinets, quartz countertops, a large center island and S/S appliances. Entertain in style with the seamless flow into the dining area and great room, complete with an electric fireplace and an abundance of windows overlooking the courtyard. A spacious balcony and half bath complete this level. Upstairs, find the owners suite with a 3-piece ensuite, two additional bedrooms, a 4-piece bathroom, and convenient stacked laundry. Upgrades include tile flooring, fresh new paint throughout, air conditioning, and low condo fees! With all amenities nearby- great schools, shopping and an abundance of scenic walking trails, nearby lake, and easy access to the Anthony Henday, all you have to do is move in and enjoy! (id:46923)
Property Details
| MLS® Number | E4411367 |
| Property Type | Single Family |
| Neigbourhood | Crystallina Nera West |
| AmenitiesNearBy | Playground, Public Transit, Schools, Shopping |
| Features | Corner Site, Flat Site |
| ParkingSpaceTotal | 2 |
| Structure | Deck |
Building
| BathroomTotal | 3 |
| BedroomsTotal | 3 |
| Amenities | Ceiling - 9ft |
| Appliances | Dishwasher, Garage Door Opener, Microwave Range Hood Combo, Refrigerator, Washer/dryer Stack-up, Stove, Window Coverings, See Remarks |
| BasementType | None |
| ConstructedDate | 2015 |
| ConstructionStyleAttachment | Attached |
| CoolingType | Central Air Conditioning |
| FireplaceFuel | Electric |
| FireplacePresent | Yes |
| FireplaceType | Insert |
| HalfBathTotal | 1 |
| HeatingType | Forced Air |
| StoriesTotal | 3 |
| SizeInterior | 1597.4719 Sqft |
| Type | Row / Townhouse |
Parking
| Attached Garage |
Land
| Acreage | No |
| LandAmenities | Playground, Public Transit, Schools, Shopping |
| SizeIrregular | 184.05 |
| SizeTotal | 184.05 M2 |
| SizeTotalText | 184.05 M2 |
Rooms
| Level | Type | Length | Width | Dimensions |
|---|---|---|---|---|
| Upper Level | Living Room | 5.55 m | 4.28 m | 5.55 m x 4.28 m |
| Upper Level | Dining Room | 4.57 m | 2.79 m | 4.57 m x 2.79 m |
| Upper Level | Kitchen | 4.86 m | 2.95 m | 4.86 m x 2.95 m |
| Upper Level | Primary Bedroom | 3.81 m | 5.48 m | 3.81 m x 5.48 m |
| Upper Level | Bedroom 2 | 2.73 m | 3.4 m | 2.73 m x 3.4 m |
| Upper Level | Bedroom 3 | 2.73 m | 3.86 m | 2.73 m x 3.86 m |
Interested?
Contact us for more information
Jacquelyn P. O'connor
Associate
3659 99 St Nw
Edmonton, Alberta T6E 6K5
























