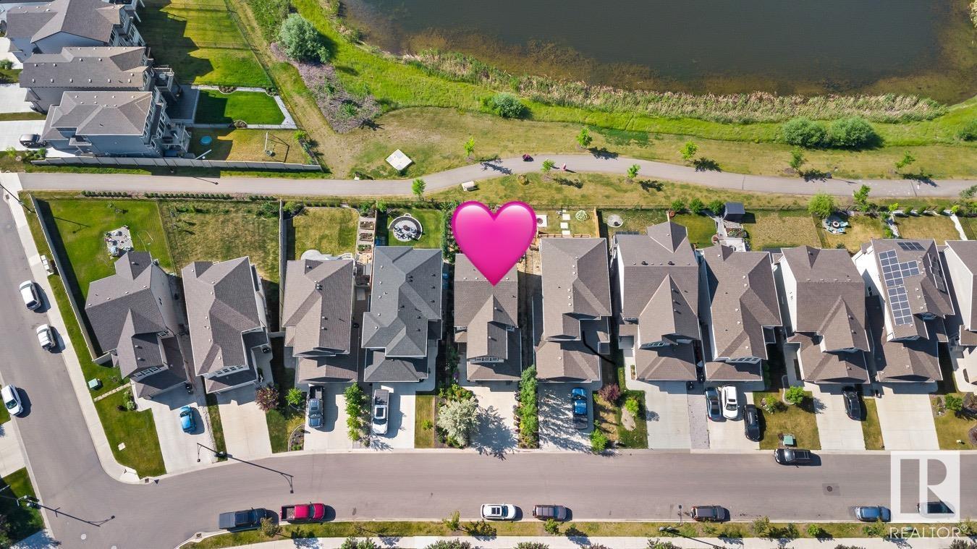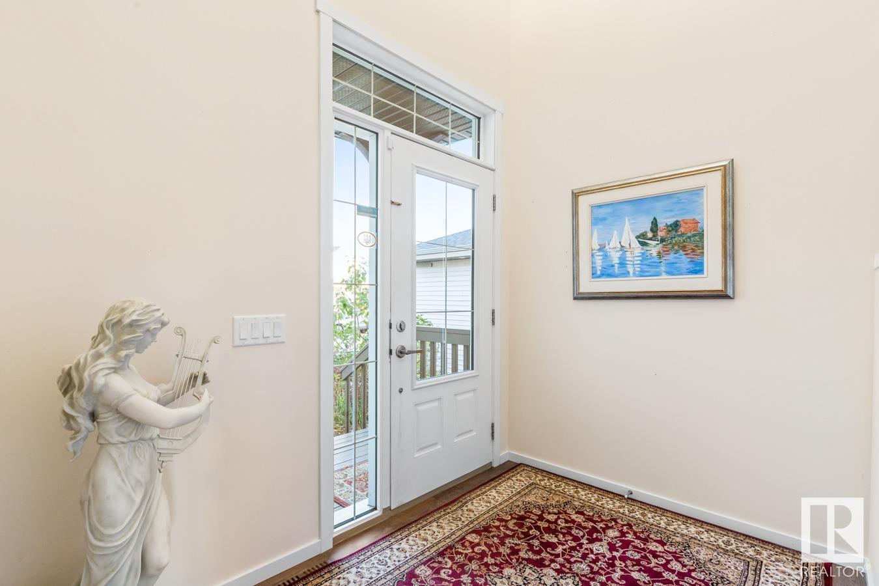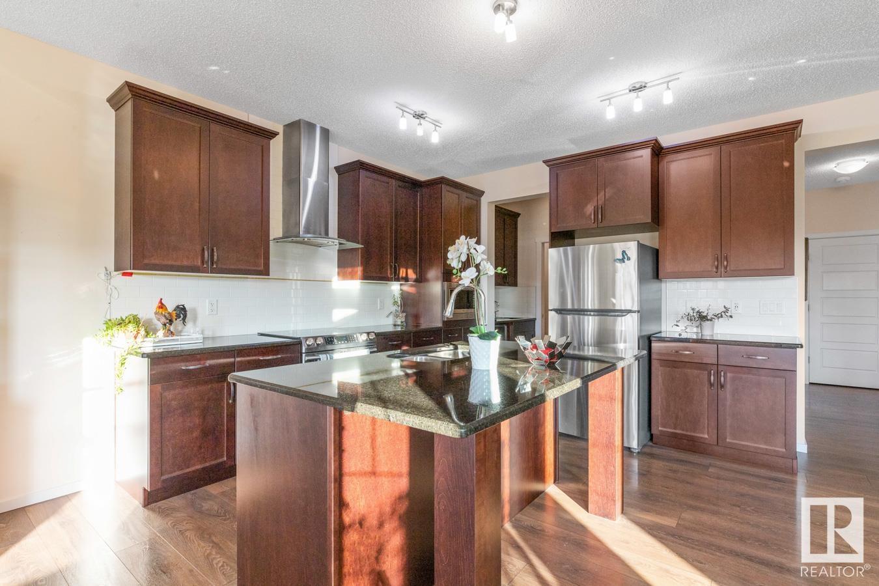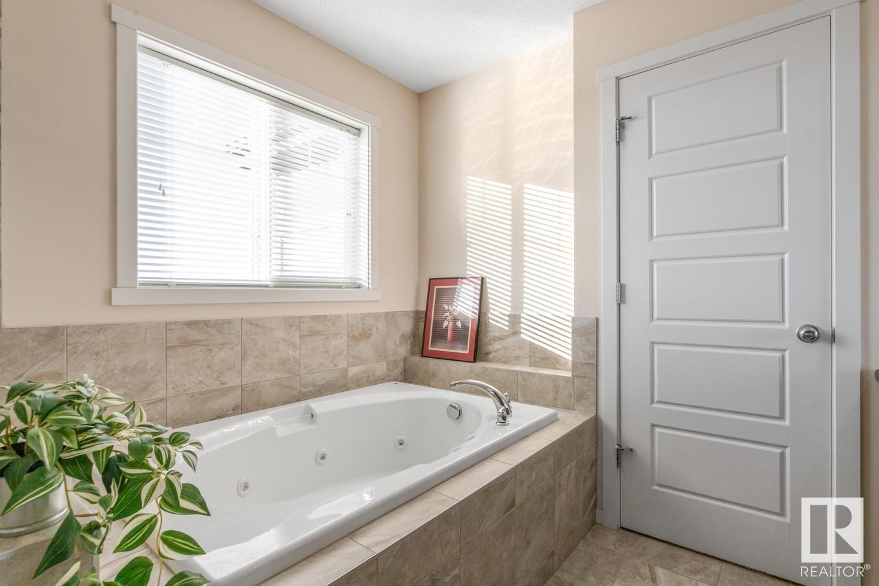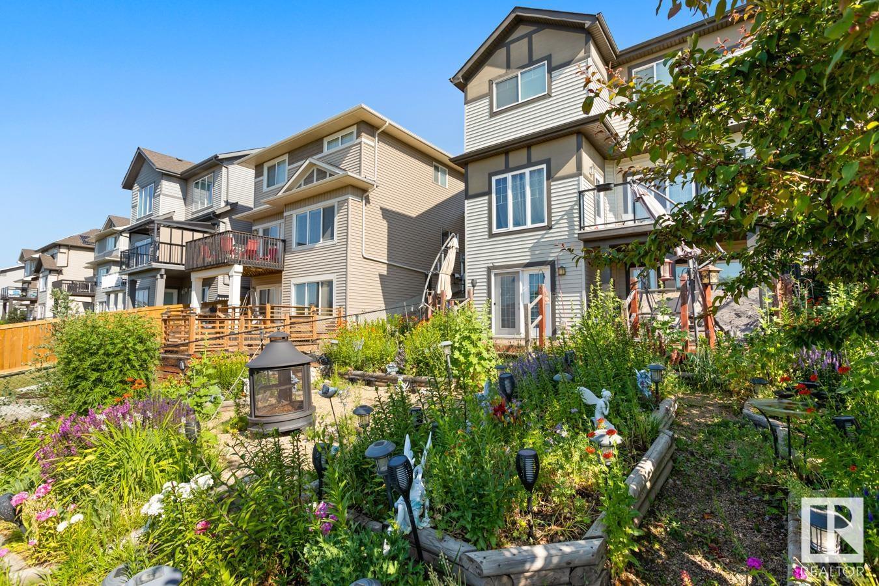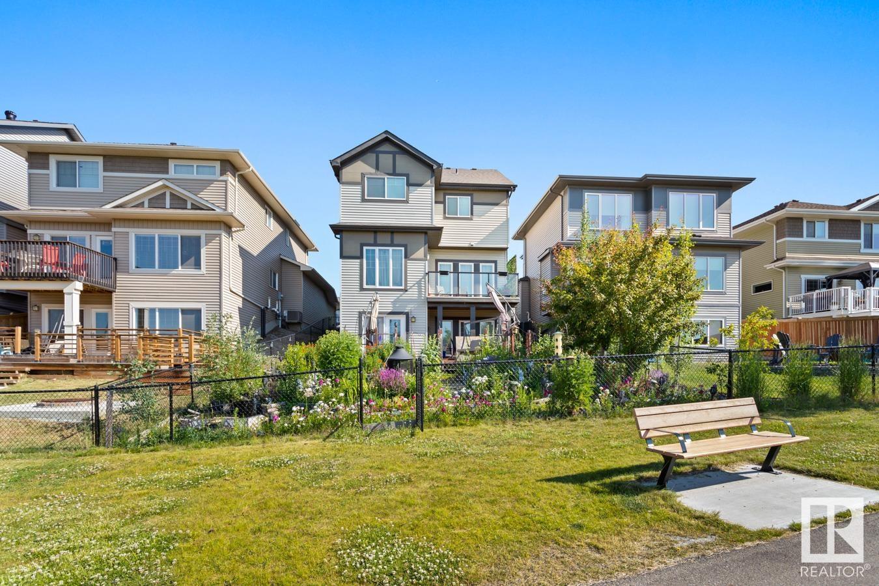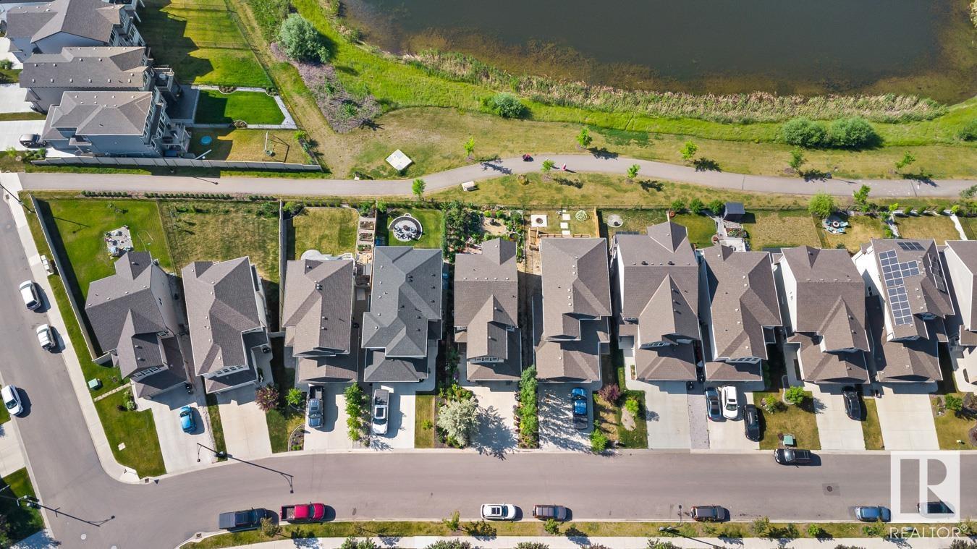811 Eagleson Li Nw Edmonton, Alberta T6M 0V5
$649,900
Welcome to your own sanctuary in the desirable community of Edgemont, where you will find this beautifully maintained WALKOUT home BACKING a POND, featuring AC, 3 bedrooms & 2.5 baths. You will first notice the extensive landscaping that takes you to the front entry. A spacious entrance invites you into find 9' ceilings & NEW laminate flooring throughout. The kitchen offers plenty of cabinets, stainless steel appliances, butler's pantry & granite island that overlooks the sunny dining area & living room that boasts spectacular POND views. Moving upstairs you will find vaulted ceilings throughout the bonus room. King sized primary suite with walk in closet & 5pc ensuite. 2 more bedrooms are both generous in size & 4pc main bath compliment the functional layout. The WALKOUT basement is partially finished. LOVE the fenced & beautifully landscaped yard with deck & patio that overlook the pond. Steps away from parks, trails, schools & shopping - this is the perfect place to be! (id:46923)
Property Details
| MLS® Number | E4411327 |
| Property Type | Single Family |
| Neigbourhood | Edgemont (Edmonton) |
| AmenitiesNearBy | Playground, Schools, Shopping |
| CommunityFeatures | Lake Privileges |
| Features | Private Setting, See Remarks |
| Structure | Deck |
| WaterFrontType | Waterfront On Lake |
Building
| BathroomTotal | 3 |
| BedroomsTotal | 3 |
| Amenities | Ceiling - 9ft |
| Appliances | Dishwasher, Dryer, Garage Door Opener Remote(s), Garage Door Opener, Hood Fan, Microwave, Refrigerator, Stove, Washer, Wine Fridge |
| BasementDevelopment | Partially Finished |
| BasementFeatures | Walk Out |
| BasementType | Full (partially Finished) |
| CeilingType | Vaulted |
| ConstructedDate | 2017 |
| ConstructionStyleAttachment | Detached |
| CoolingType | Central Air Conditioning |
| HalfBathTotal | 1 |
| HeatingType | Forced Air |
| StoriesTotal | 2 |
| SizeInterior | 2067.1014 Sqft |
| Type | House |
Parking
| Attached Garage |
Land
| Acreage | No |
| FenceType | Fence |
| LandAmenities | Playground, Schools, Shopping |
| SizeIrregular | 422.82 |
| SizeTotal | 422.82 M2 |
| SizeTotalText | 422.82 M2 |
Rooms
| Level | Type | Length | Width | Dimensions |
|---|---|---|---|---|
| Main Level | Living Room | Measurements not available | ||
| Main Level | Dining Room | Measurements not available | ||
| Main Level | Kitchen | Measurements not available | ||
| Upper Level | Primary Bedroom | Measurements not available | ||
| Upper Level | Bedroom 2 | Measurements not available | ||
| Upper Level | Bedroom 3 | Measurements not available | ||
| Upper Level | Bonus Room | Measurements not available |
https://www.realtor.ca/real-estate/27572712/811-eagleson-li-nw-edmonton-edgemont-edmonton
Interested?
Contact us for more information
Trina P. Hodges
Associate
116-150 Chippewa Rd
Sherwood Park, Alberta T8A 6A2
Megan Mohr
Associate
116-150 Chippewa Rd
Sherwood Park, Alberta T8A 6A2



