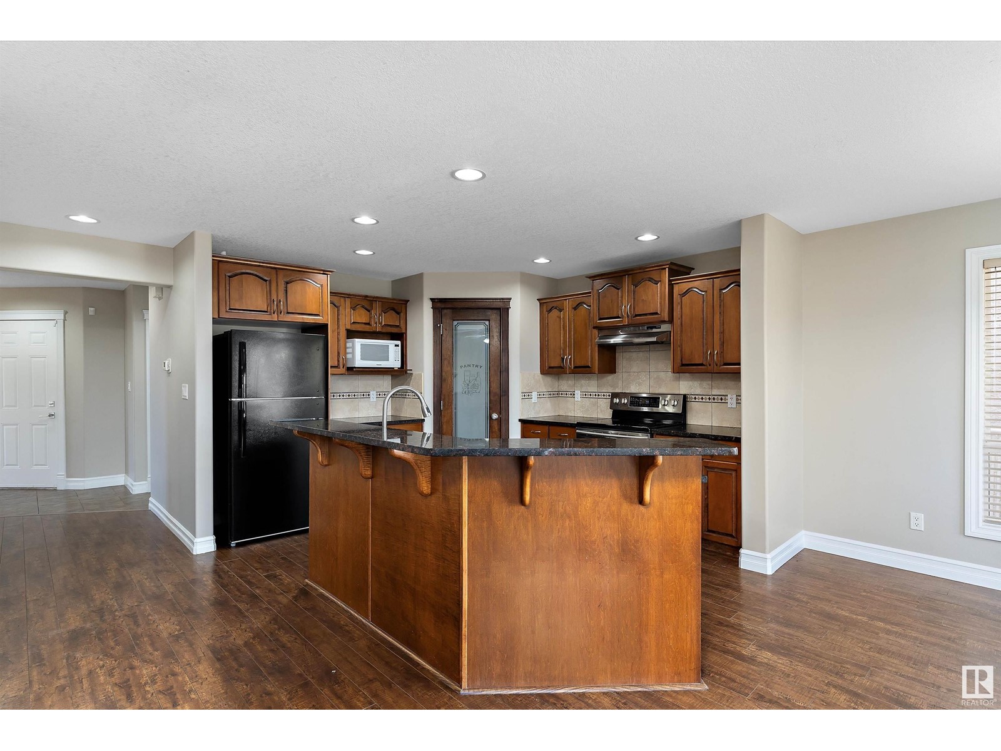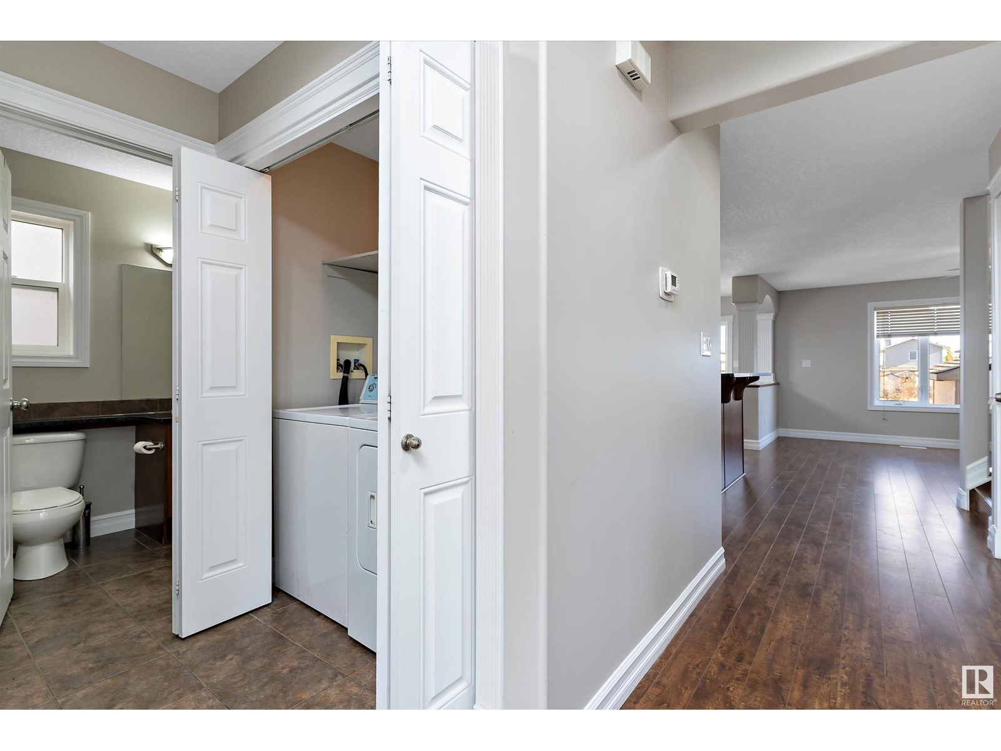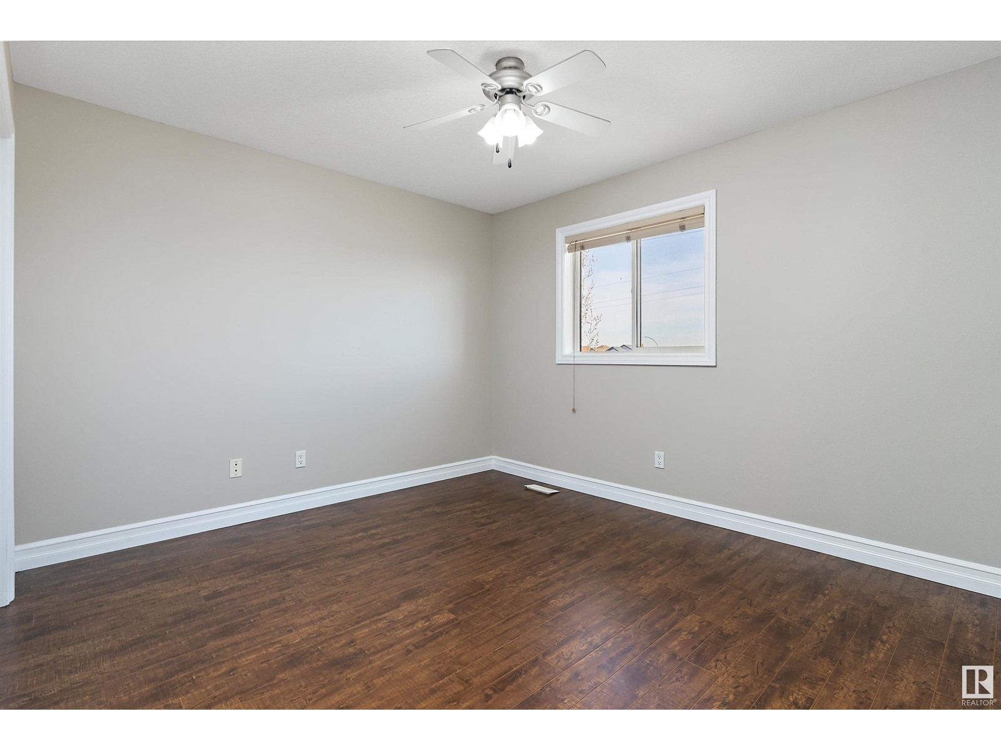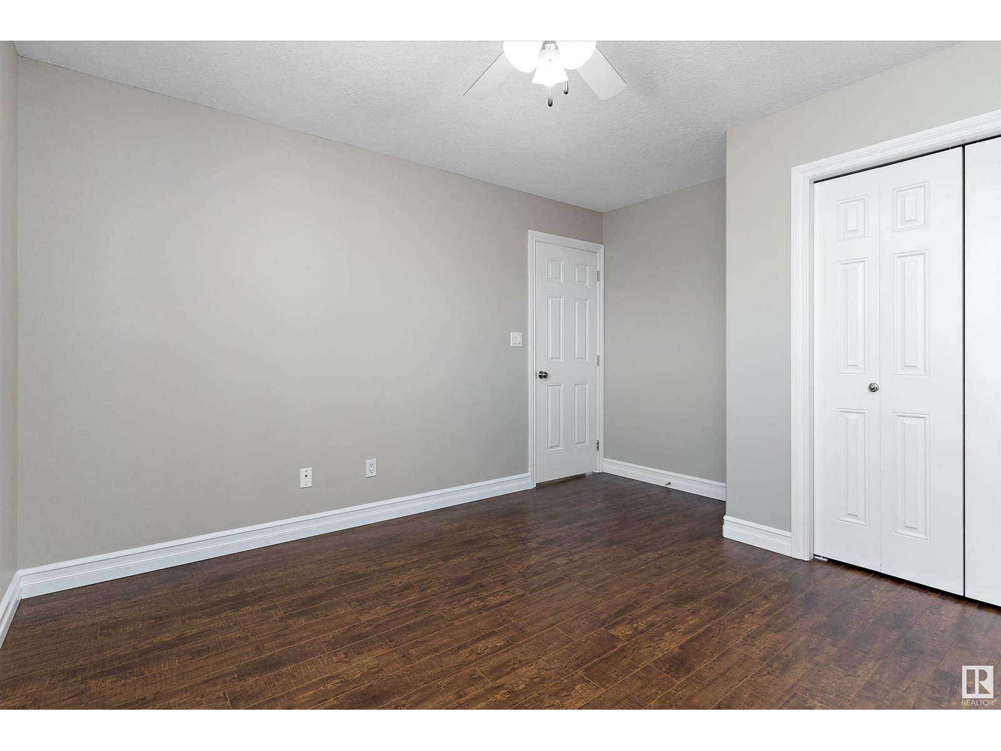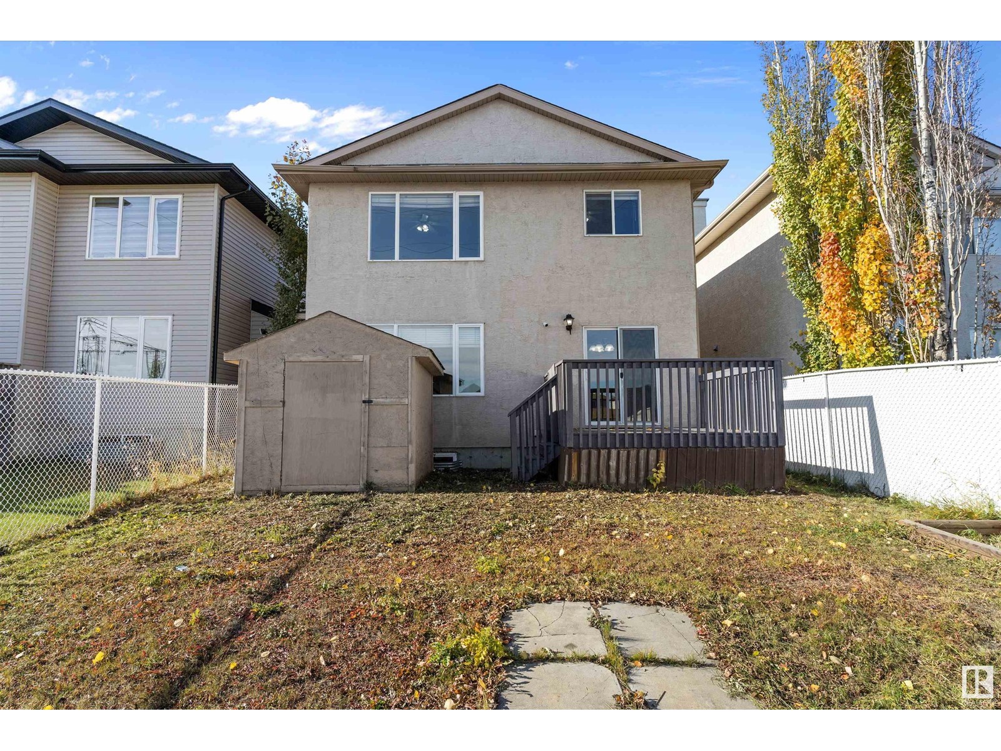16413 45 St Nw Edmonton, Alberta T5Y 0A8
$525,000
Looking for a large 4 bedroom home in desirable Brintnell with Central Air?....this one checks all the boxes!! Spacious foyer greets you and flows into the greatroom featuring a large kitchen, eating bar, corner pantry and a generous sized living room w/gas fireplace to cosy up on those chilly nights that are on the way. Patio doors lead to the freshly painted deck and great yard backing the walking trail. On the main floor you will also find a 4pc bath and laundry. Upper level features 4 bedrooms w/the primary having a huge closet and ensuite, 3 junior bedrooms and 4pc main bath and a huge bonus room!! Basement is partially finished with an additional bedroom, storeroom and second family room. Add on an insulated, drywalled double garage and you've found your home!! (id:46923)
Property Details
| MLS® Number | E4411404 |
| Property Type | Single Family |
| Neigbourhood | Brintnell |
| AmenitiesNearBy | Park |
| Features | Flat Site |
| Structure | Deck |
Building
| BathroomTotal | 3 |
| BedroomsTotal | 4 |
| Appliances | Dishwasher, Dryer, Microwave, Refrigerator, Storage Shed, Stove, Washer, Window Coverings |
| BasementDevelopment | Partially Finished |
| BasementType | Full (partially Finished) |
| ConstructedDate | 2006 |
| ConstructionStyleAttachment | Detached |
| FireplaceFuel | Gas |
| FireplacePresent | Yes |
| FireplaceType | Unknown |
| HeatingType | Forced Air |
| StoriesTotal | 2 |
| SizeInterior | 2182.4905 Sqft |
| Type | House |
Parking
| Attached Garage |
Land
| Acreage | No |
| FenceType | Fence |
| LandAmenities | Park |
| SizeIrregular | 353.53 |
| SizeTotal | 353.53 M2 |
| SizeTotalText | 353.53 M2 |
Rooms
| Level | Type | Length | Width | Dimensions |
|---|---|---|---|---|
| Main Level | Living Room | 4.54 m | 3.67 m | 4.54 m x 3.67 m |
| Main Level | Dining Room | 3.36 m | 2.74 m | 3.36 m x 2.74 m |
| Main Level | Kitchen | 4.23 m | 3.34 m | 4.23 m x 3.34 m |
| Main Level | Den | 3.49 m | 2.81 m | 3.49 m x 2.81 m |
| Upper Level | Primary Bedroom | 5.98 m | 3.96 m | 5.98 m x 3.96 m |
| Upper Level | Bedroom 2 | 3.96 m | 3.68 m | 3.96 m x 3.68 m |
| Upper Level | Bedroom 3 | 3.63 m | 3.05 m | 3.63 m x 3.05 m |
| Upper Level | Bedroom 4 | 3.21 m | 2.86 m | 3.21 m x 2.86 m |
| Upper Level | Bonus Room | 3.94 m | 3.89 m | 3.94 m x 3.89 m |
https://www.realtor.ca/real-estate/27574605/16413-45-st-nw-edmonton-brintnell
Interested?
Contact us for more information
Janine E. Hurtubise
Associate
10018 100 Avenue
Morinville, Alberta T8R 1P7







