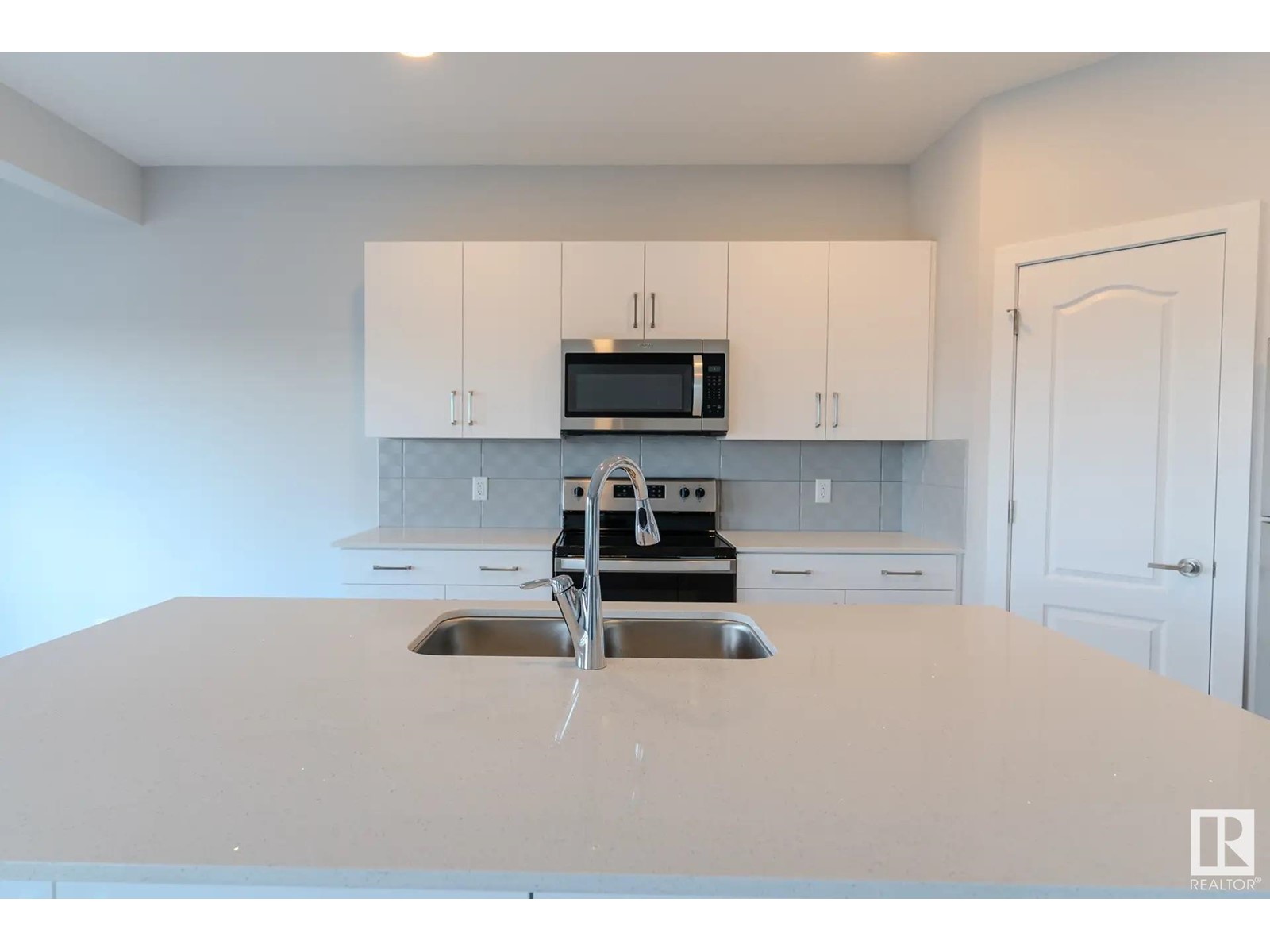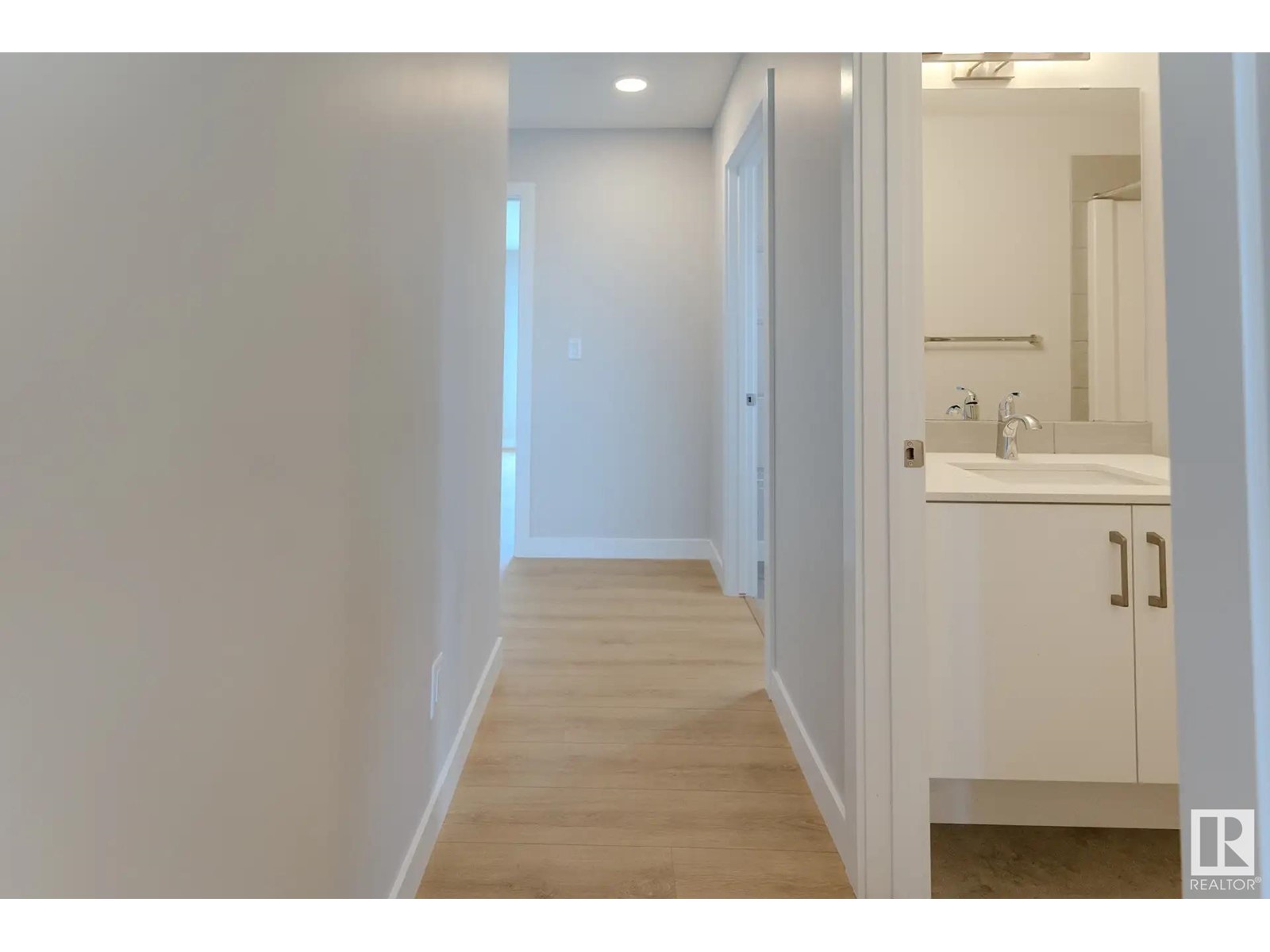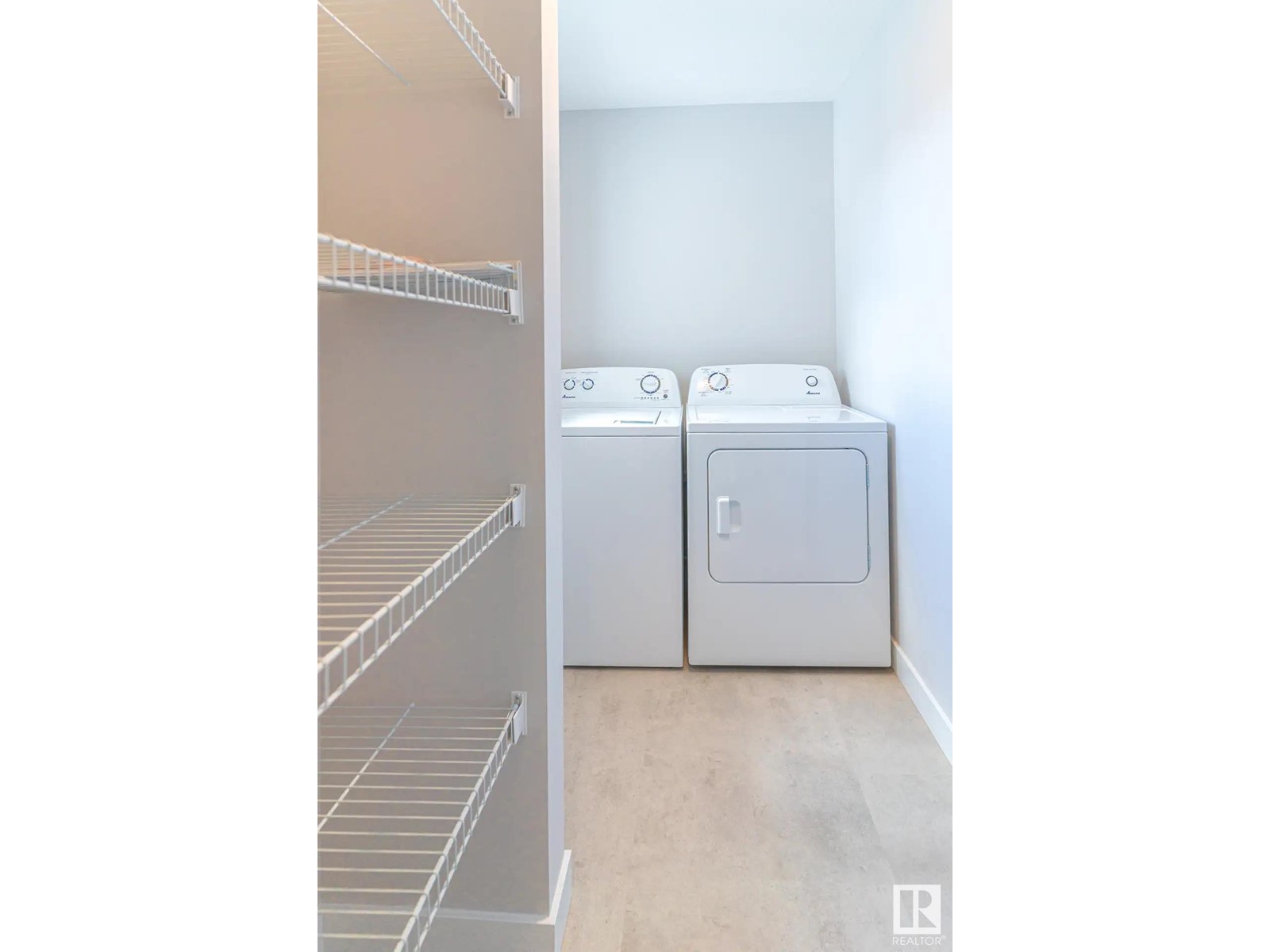19046 20a Av Nw Edmonton, Alberta T6M 3A8
$669,900
The Tokyo built by Landmark Homes provides an active family with room to grow along with personal space. The open concept main floor features an intelligently designed kitchen, generous eating nook and a living room with an eye-catching central fireplace. The home comes with three bedrooms upstairs and one on the main floor, which could also double as an office, guest room, or however you choose to utilize the space. The master walk-in closet is exceptionally spacious and the grand ensuite features the luxury of a tub, shower, and double sink vanity. Fully Landscaped, WALKOUT Basement, Deck Included, Gasline to Deck and SIDE ENTRY (id:46923)
Property Details
| MLS® Number | E4411399 |
| Property Type | Single Family |
| Neigbourhood | River's Edge |
| AmenitiesNearBy | Park, Golf Course, Playground, Public Transit, Schools, Shopping |
| CommunityFeatures | Lake Privileges |
| Structure | Deck |
| WaterFrontType | Waterfront On Lake |
Building
| BathroomTotal | 3 |
| BedroomsTotal | 4 |
| Amenities | Ceiling - 9ft |
| Appliances | Dishwasher, Dryer, Garage Door Opener Remote(s), Garage Door Opener, Refrigerator, Stove, Washer |
| BasementDevelopment | Unfinished |
| BasementFeatures | Walk Out |
| BasementType | Full (unfinished) |
| ConstructedDate | 2024 |
| ConstructionStyleAttachment | Detached |
| FireProtection | Smoke Detectors |
| FireplaceFuel | Electric |
| FireplacePresent | Yes |
| FireplaceType | Insert |
| HeatingType | Forced Air |
| StoriesTotal | 2 |
| SizeInterior | 2177.5391 Sqft |
| Type | House |
Parking
| Attached Garage |
Land
| Acreage | No |
| LandAmenities | Park, Golf Course, Playground, Public Transit, Schools, Shopping |
| SizeIrregular | 385.37 |
| SizeTotal | 385.37 M2 |
| SizeTotalText | 385.37 M2 |
Rooms
| Level | Type | Length | Width | Dimensions |
|---|---|---|---|---|
| Main Level | Living Room | Measurements not available | ||
| Main Level | Dining Room | Measurements not available | ||
| Main Level | Kitchen | Measurements not available | ||
| Main Level | Bedroom 4 | Measurements not available | ||
| Upper Level | Primary Bedroom | Measurements not available | ||
| Upper Level | Bedroom 2 | Measurements not available | ||
| Upper Level | Bedroom 3 | Measurements not available | ||
| Upper Level | Bonus Room | Measurements not available | ||
| Upper Level | Laundry Room | Measurements not available |
https://www.realtor.ca/real-estate/27574601/19046-20a-av-nw-edmonton-rivers-edge
Interested?
Contact us for more information
Christina A. Reid
Associate
130-14315 118 Ave Nw
Edmonton, Alberta T5L 4S6

















