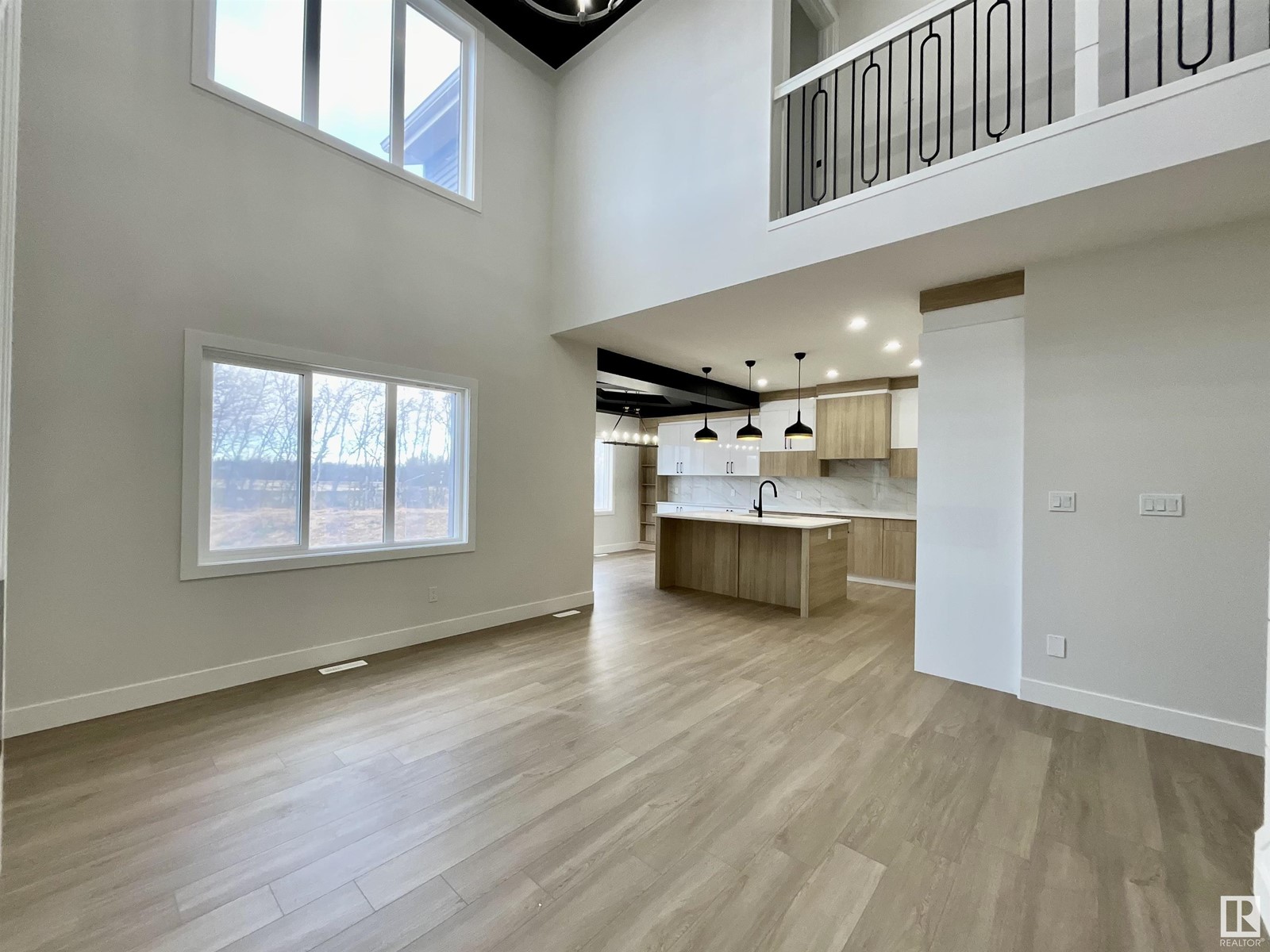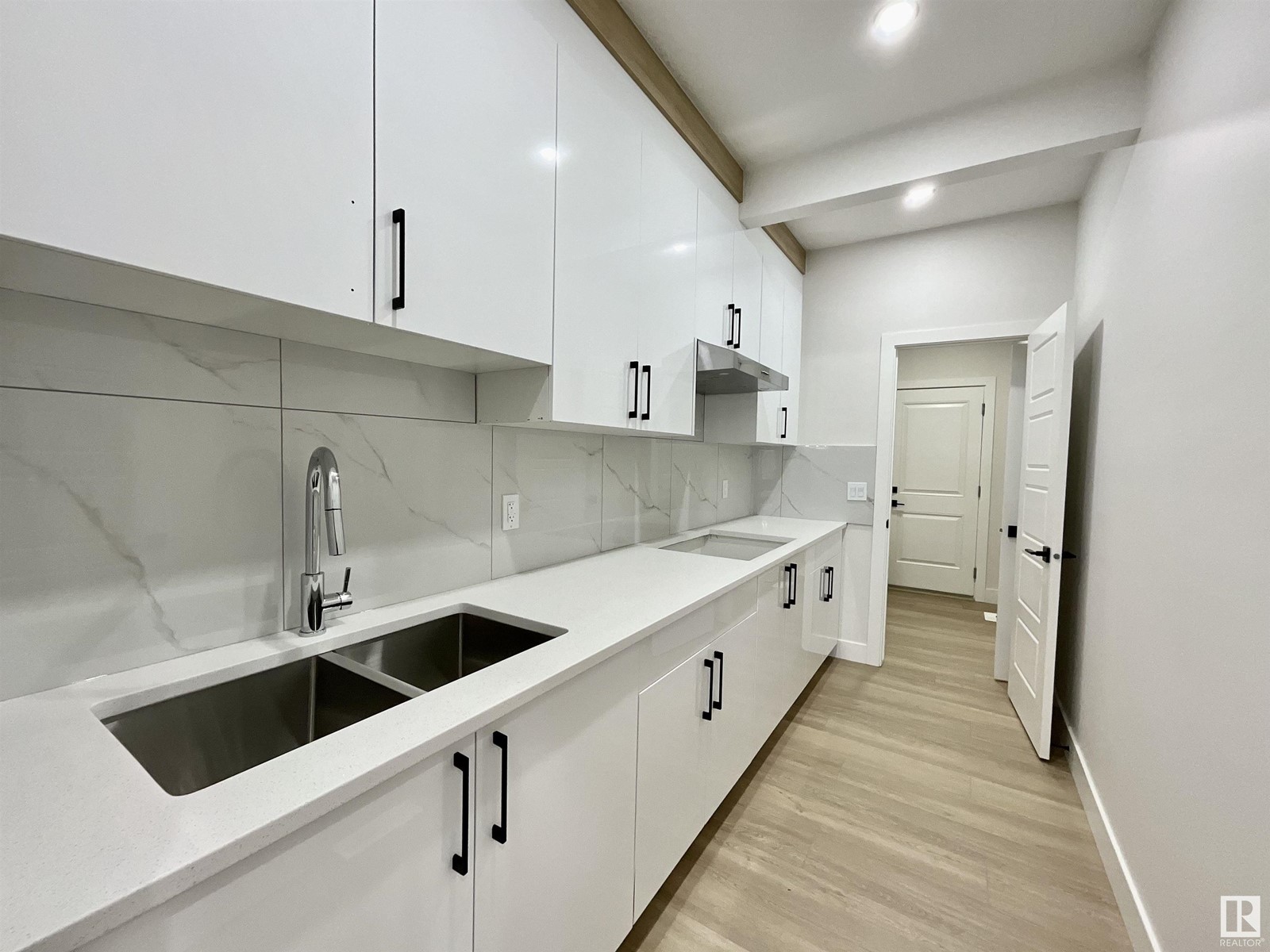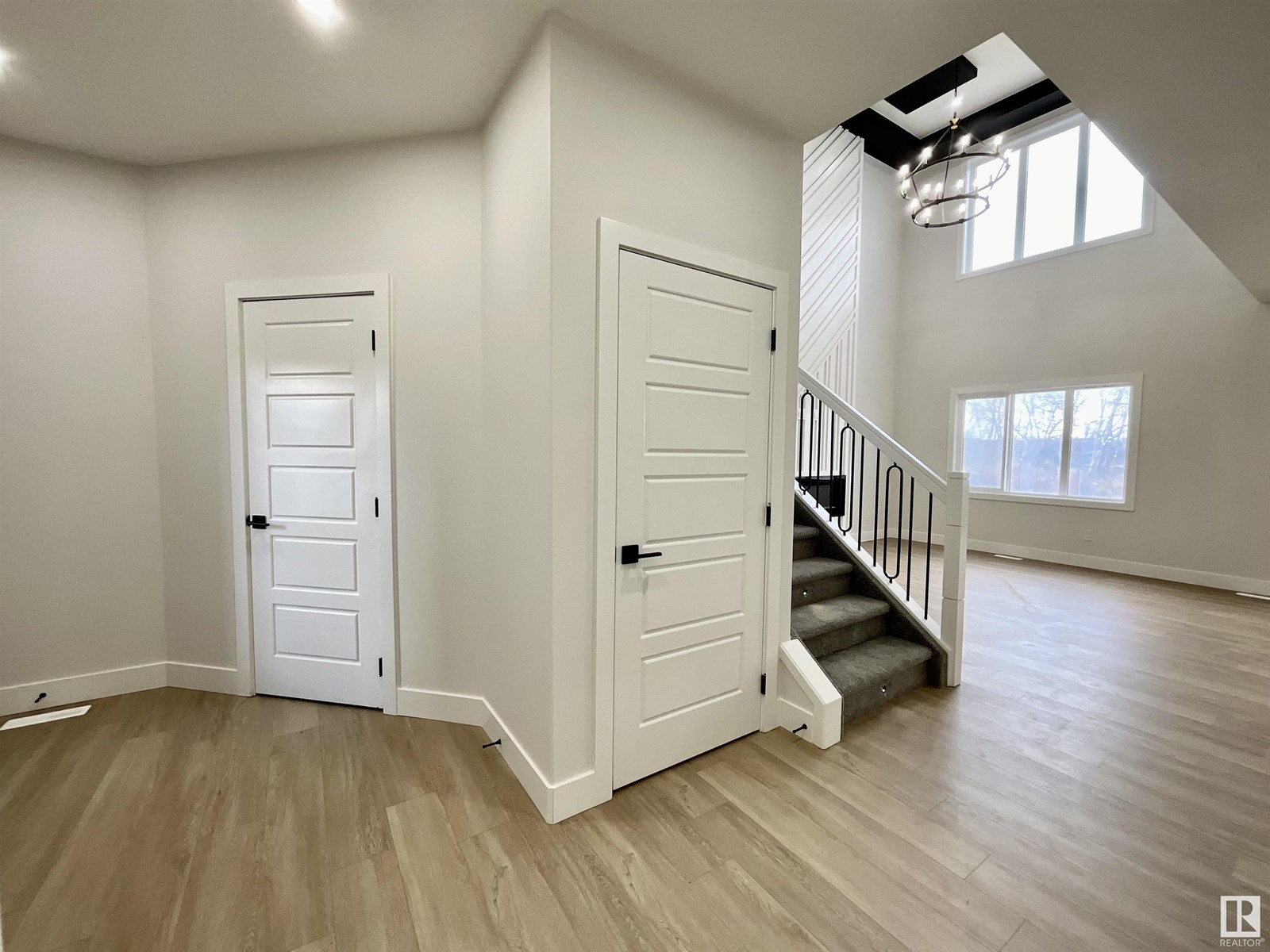8424 228 St Nw Edmonton, Alberta T5T 4B4
$649,900
Welcome to your 5 bed 3 bath home nestled in a quiet CUL-DE-SAC backing a TREE line OASIS on a HUGE PIE LOT over 600SQM. Boasting an open concept design perfect for entertaining, w/a main floor BED & full BATH for added convenience. Enjoy a built-in MUDROOM leading into the walkthru SPICE KITCHEN complete with APPLIANCES, followed by an OPEN to ABOVE great room where you can enjoy ample natural light & a cozy built-in fireplace. The chef's dream kitchen features a large QUARTZ island w/extended cabinetry into the dining area. LED lit STAIRS lead to the 2nd level, & a cozy bonus room invites you to sit back and relax. Upstairs, find 4 addtl bedrooms, including the spacious primary retreat w/spa-like ensuite & walk-in-closet. This floor also offers a laundry room, & additional full bath. The 9ft ceiling basement w/a SEPARATE ENTRANCE invites future suite potential. Tons of upgrades include 9ft ceilings, 8ft doors, stunning feature walls, and elegant tray ceilings. Ready for immediate possession! (id:46923)
Property Details
| MLS® Number | E4411494 |
| Property Type | Single Family |
| Neigbourhood | Rosenthal (Edmonton) |
| AmenitiesNearBy | Park, Golf Course, Playground, Public Transit, Schools, Shopping |
| Features | Cul-de-sac, Closet Organizers, No Animal Home, No Smoking Home |
Building
| BathroomTotal | 3 |
| BedroomsTotal | 5 |
| Amenities | Ceiling - 9ft, Vinyl Windows |
| Appliances | Dishwasher, Dryer, Hood Fan, Oven - Built-in, Microwave, Refrigerator, Stove, Washer |
| BasementDevelopment | Unfinished |
| BasementType | Full (unfinished) |
| ConstructedDate | 2024 |
| ConstructionStyleAttachment | Detached |
| FireProtection | Smoke Detectors |
| FireplaceFuel | Electric |
| FireplacePresent | Yes |
| FireplaceType | Insert |
| HeatingType | Forced Air |
| StoriesTotal | 2 |
| SizeInterior | 2303.4768 Sqft |
| Type | House |
Parking
| Attached Garage |
Land
| Acreage | No |
| LandAmenities | Park, Golf Course, Playground, Public Transit, Schools, Shopping |
| SizeIrregular | 604.44 |
| SizeTotal | 604.44 M2 |
| SizeTotalText | 604.44 M2 |
Rooms
| Level | Type | Length | Width | Dimensions |
|---|---|---|---|---|
| Main Level | Living Room | 4.43 m | 4.43 m x Measurements not available | |
| Main Level | Dining Room | 3.96 m | 3.96 m x Measurements not available | |
| Main Level | Kitchen | 3.99 m | 3.99 m x Measurements not available | |
| Main Level | Second Kitchen | 1.81 m | 1.81 m x Measurements not available | |
| Main Level | Bedroom 5 | 3.3 m | 3.3 m x Measurements not available | |
| Upper Level | Primary Bedroom | 4.44 m | 4.44 m x Measurements not available | |
| Upper Level | Bedroom 2 | 3.37 m | 3.37 m x Measurements not available | |
| Upper Level | Bedroom 3 | 2.86 m | 2.86 m x Measurements not available | |
| Upper Level | Bedroom 4 | 2.83 m | 2.83 m x Measurements not available | |
| Upper Level | Bonus Room | 3.97 m | 3.97 m x Measurements not available | |
| Upper Level | Laundry Room | 0.72 m | 0.72 m x Measurements not available |
https://www.realtor.ca/real-estate/27577702/8424-228-st-nw-edmonton-rosenthal-edmonton
Interested?
Contact us for more information
Chris K. Karampelas
Associate
4107 99 St Nw
Edmonton, Alberta T6E 3N4






















































