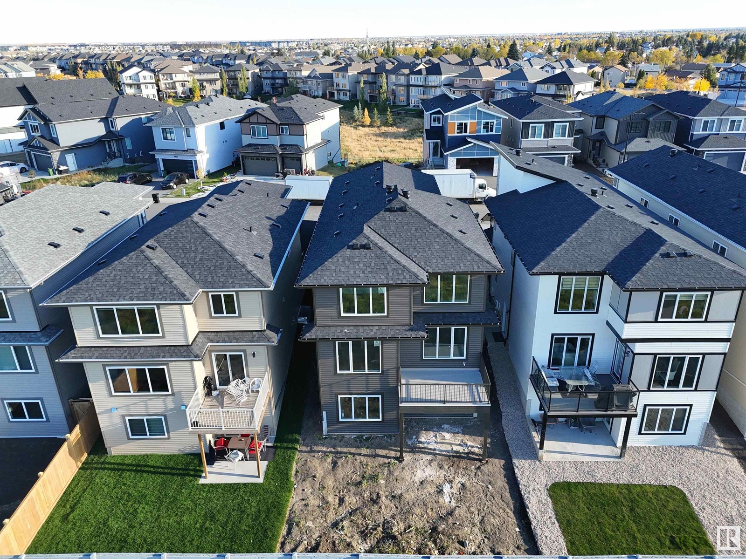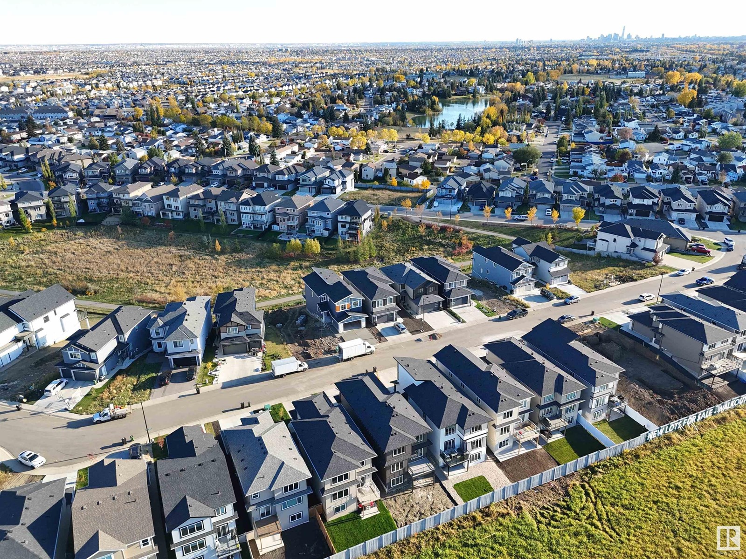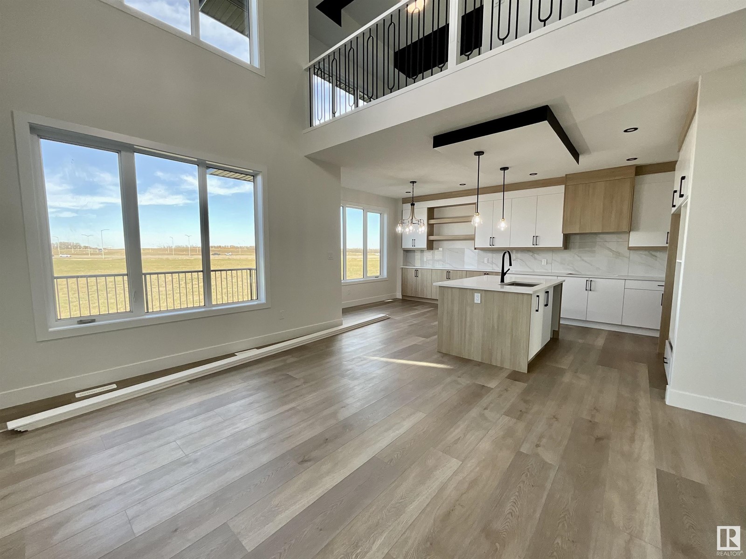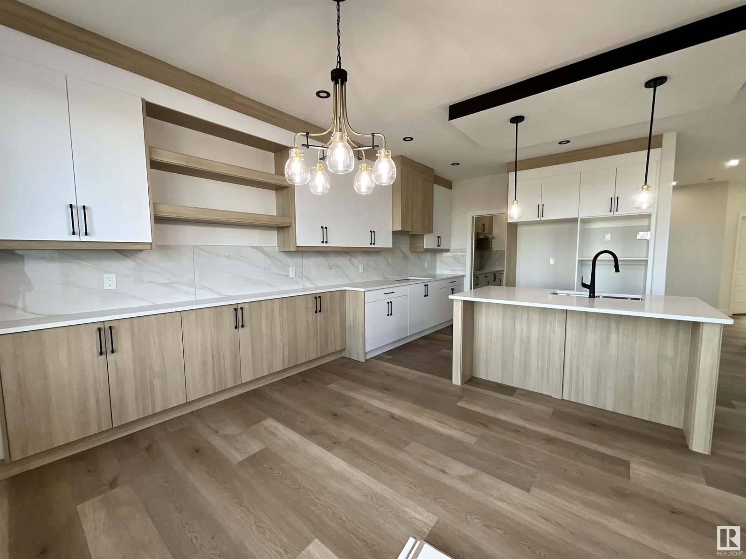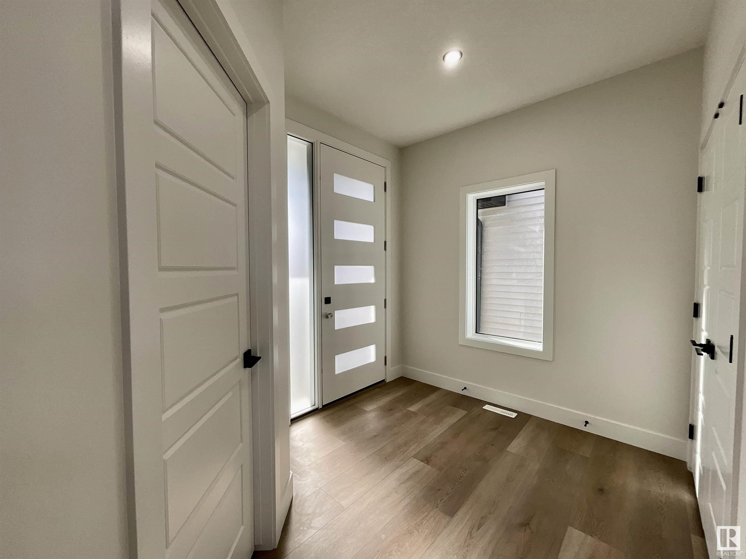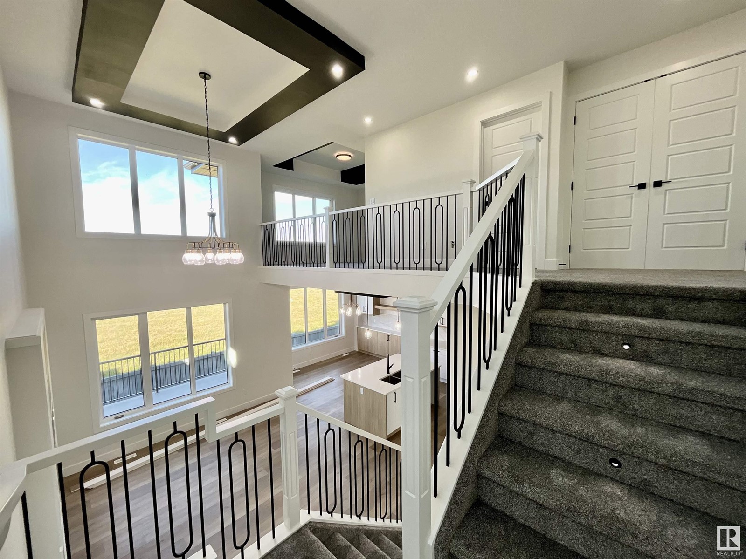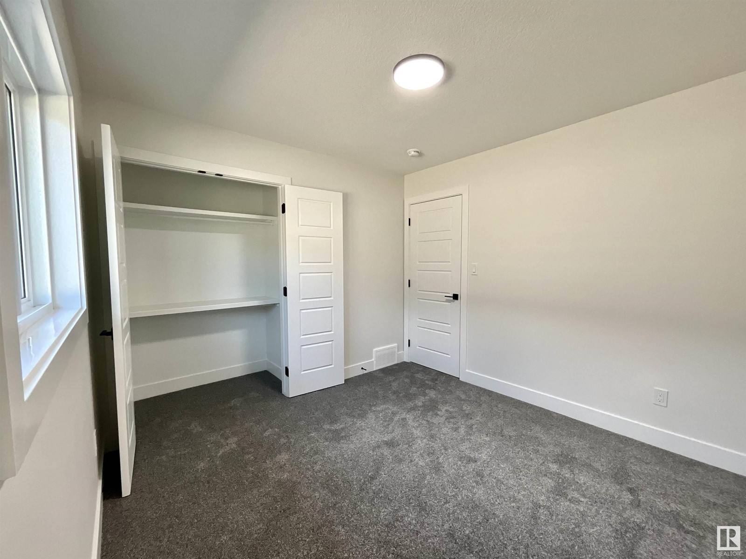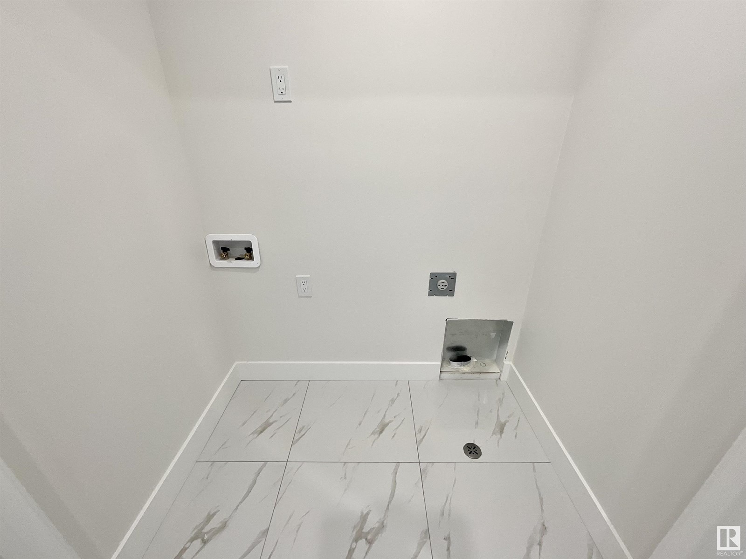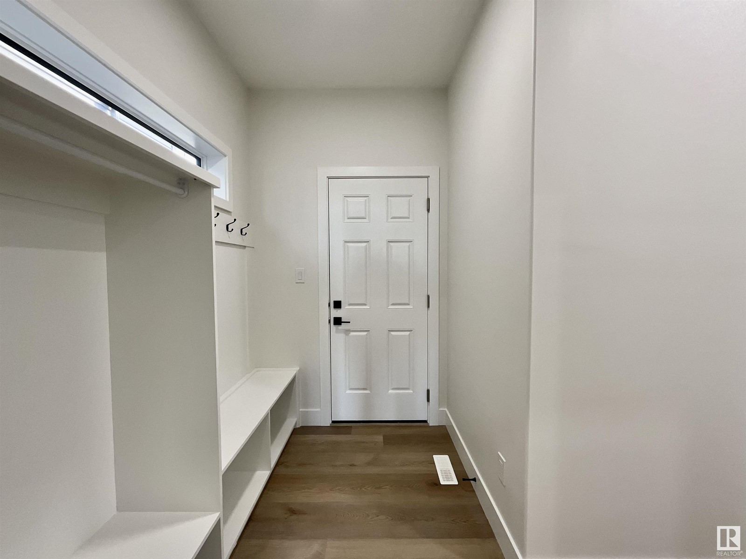18216 94 St Nw Edmonton, Alberta T5Z 0V1
$739,900
Welcome home to this exquisite 7-bed, 4-full bath+bonus room, WALKOUT property w/ LEGAL 2 BEDROOM BASEMENT SUITE. The open concept design welcomes you into a stunning main floor w/ a grand foyer, versatile main floor office/bedroom, & a full washroom. A well organized mudroom w/ built-in closets leads to a spacious kitchen w/ custom cabinetry, a SPICE KITCHEN, dining room, & a great room boasting 18ft open-to-below ceilings. The upper level hosts 4 bedrooms, bonus room, & convenient upstairs laundry. The Primary suite features raised ceilings, a spa-like 5-piece ensuite, & a vast walk-in closet. Upgrades include large triple-pane windows, quartz countertops, soft-close kitchen drawers, 9ft ceilings, 8ft doors, & upgraded lighting. Included is a 2-bed legal basement suite perfect for extended family or for rental income. This property is a perfect 10+, showcasing unmatched craftsmanship and style. Ready for immediate possession! (id:46923)
Property Details
| MLS® Number | E4411487 |
| Property Type | Single Family |
| Neigbourhood | Klarvatten |
| AmenitiesNearBy | Playground, Public Transit, Schools, Shopping |
| Features | See Remarks, No Back Lane |
Building
| BathroomTotal | 4 |
| BedroomsTotal | 7 |
| Amenities | Ceiling - 9ft |
| Appliances | See Remarks |
| BasementDevelopment | Finished |
| BasementFeatures | Walk Out, Suite |
| BasementType | Full (finished) |
| ConstructedDate | 2024 |
| ConstructionStyleAttachment | Detached |
| FireplaceFuel | Electric |
| FireplacePresent | Yes |
| FireplaceType | Insert |
| HeatingType | Forced Air |
| StoriesTotal | 2 |
| SizeInterior | 2281.949 Sqft |
| Type | House |
Parking
| Attached Garage |
Land
| Acreage | No |
| LandAmenities | Playground, Public Transit, Schools, Shopping |
Rooms
| Level | Type | Length | Width | Dimensions |
|---|---|---|---|---|
| Basement | Family Room | 4.26 m | 4.26 m x Measurements not available | |
| Basement | Bedroom 6 | 3.04 m | 3.04 m x Measurements not available | |
| Basement | Additional Bedroom | 3.07 m | 3.07 m x Measurements not available | |
| Basement | Second Kitchen | 3.08 m | 3.08 m x Measurements not available | |
| Main Level | Living Room | 4.22 m | 4.22 m x Measurements not available | |
| Main Level | Dining Room | 3.45 m | 3.45 m x Measurements not available | |
| Main Level | Kitchen | 3.45 m | 3.45 m x Measurements not available | |
| Main Level | Bedroom 5 | 3.04 m | 3.04 m x Measurements not available | |
| Main Level | Second Kitchen | 1.75 m | 1.75 m x Measurements not available | |
| Upper Level | Primary Bedroom | 4.52 m | 4.52 m x Measurements not available | |
| Upper Level | Bedroom 2 | 3.66 m | 3.66 m x Measurements not available | |
| Upper Level | Bedroom 3 | 2.73 m | 2.73 m x Measurements not available | |
| Upper Level | Bedroom 4 | 2.99 m | 2.99 m x Measurements not available | |
| Upper Level | Bonus Room | 4.07 m | 4.07 m x Measurements not available |
https://www.realtor.ca/real-estate/27577697/18216-94-st-nw-edmonton-klarvatten
Interested?
Contact us for more information
Chris K. Karampelas
Associate
4107 99 St Nw
Edmonton, Alberta T6E 3N4


