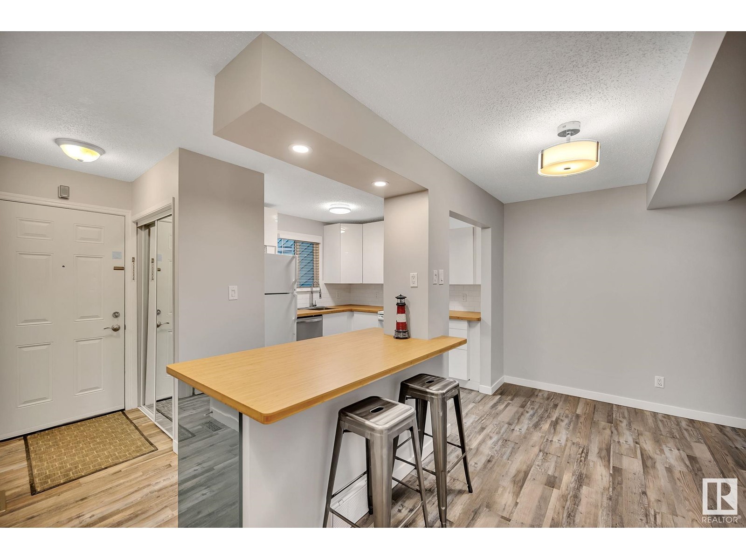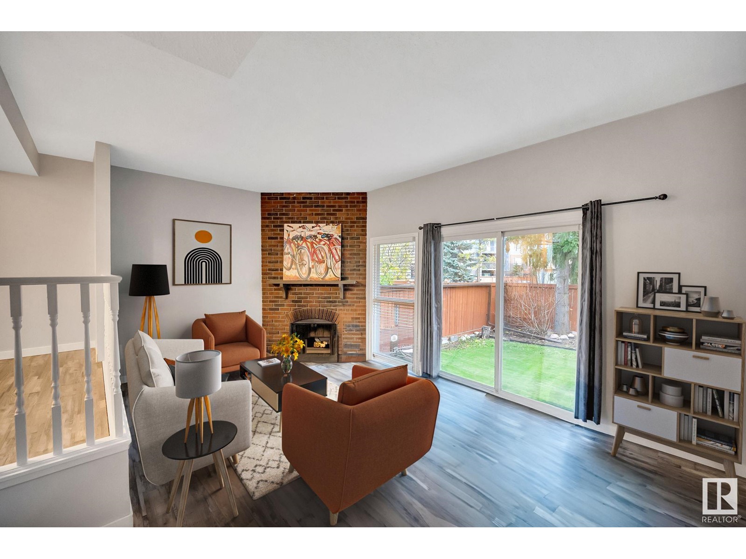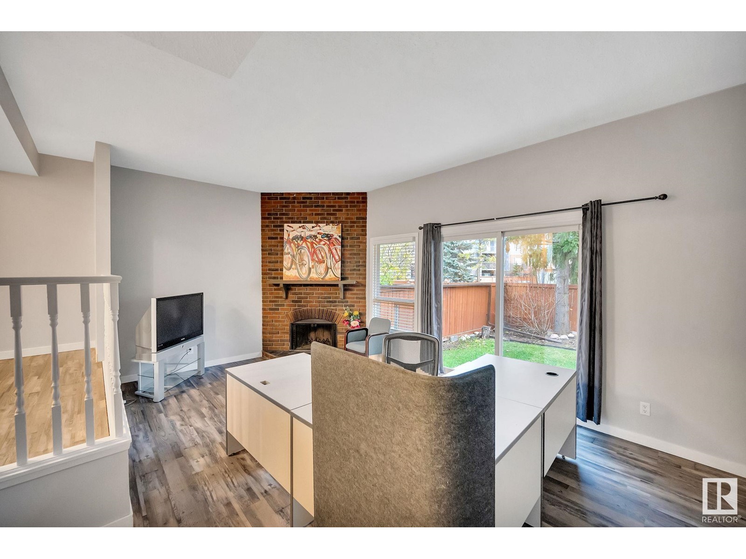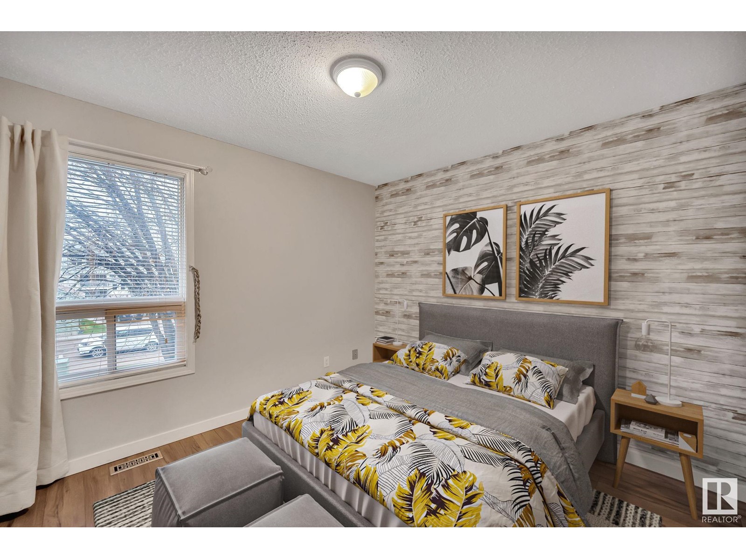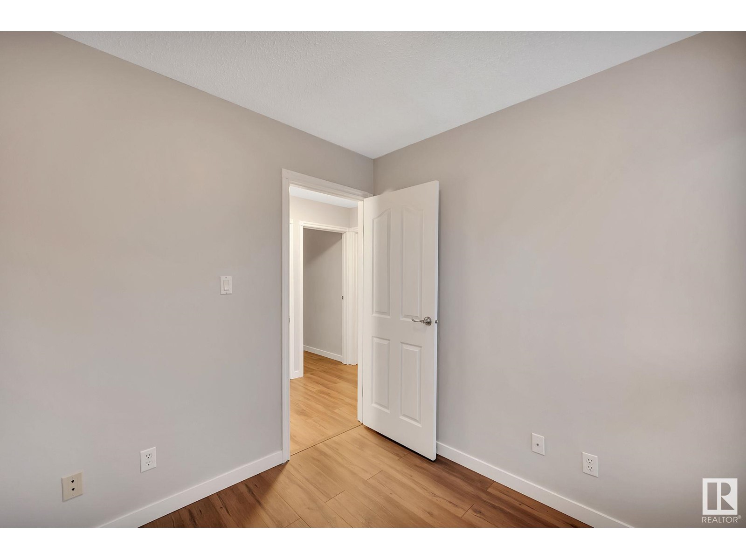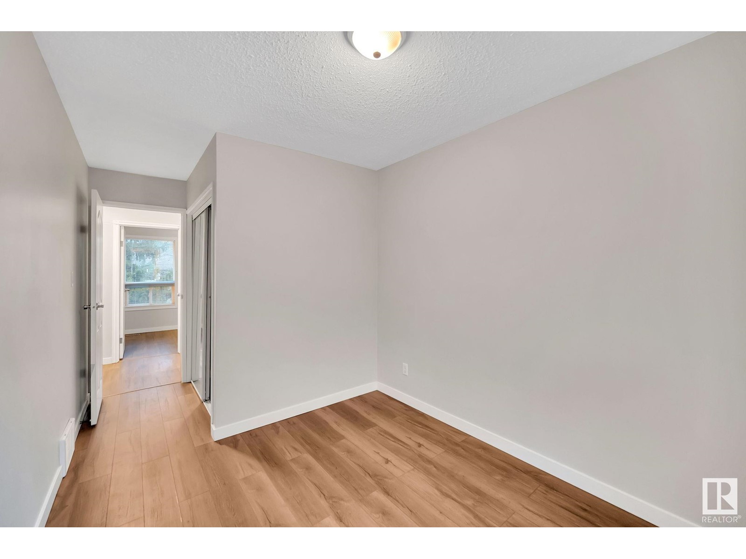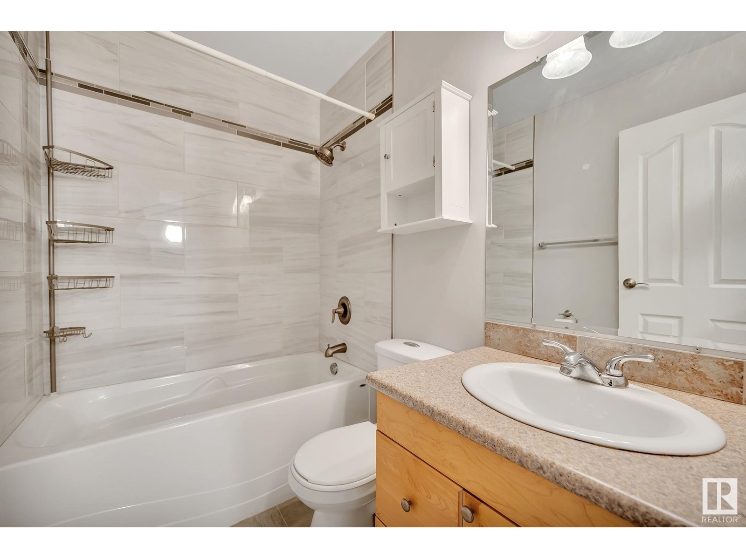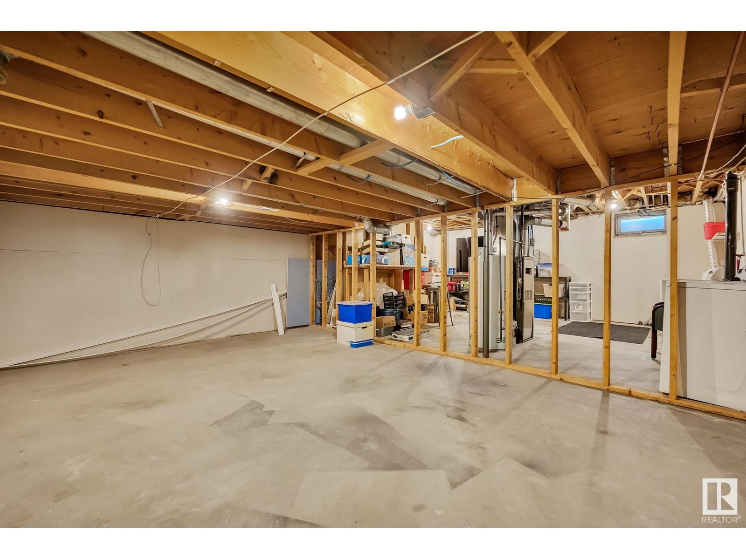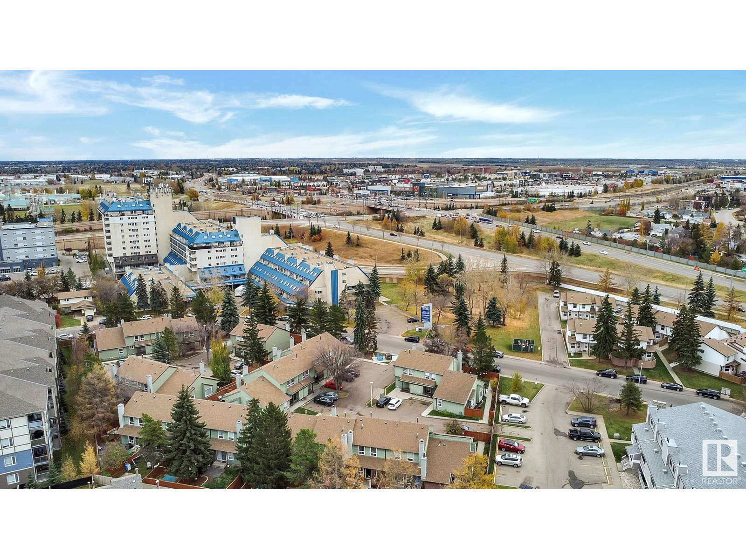2434 104 St Nw Edmonton, Alberta T6J 4J8
$244,900Maintenance, Insurance, Property Management, Other, See Remarks
$432.99 Monthly
Maintenance, Insurance, Property Management, Other, See Remarks
$432.99 MonthlyWelcome to Ermineskin Terrace in Ermineskin. This FULLY RENOVATED 4 BEDROOM bright 2-storey townhome is nestled on a quiet street & features a private backyard! The main floor features large windows providing plenty of natural light! Open concept kitchen/dining has loads of newer cabinetry, counter space, newer vinyl plank flooring & 4 appliances! The family room features a cozy wood burning fireplace, has loads of room for lounging & has patio door access to the backyard. A 1/2 bath & closet space complete the main floor. Upstairs, the roomy primary bedroom has large walk-in closet. THREE MORE beds & full 4pc bath and newer laminate flooring throughout complete the upper level. Downstairs is unfinished and waiting for your finishing touches. One parking pad just outside your unit! Excellent access to all amenities including grocery stores, Starbucks, restaurants and child care! Only a 10 minute walk to park space for kids to play. Dont miss this one! (id:46923)
Property Details
| MLS® Number | E4411475 |
| Property Type | Single Family |
| Neigbourhood | Ermineskin |
| AmenitiesNearBy | Airport, Public Transit, Schools, Shopping |
| Features | Flat Site |
| ParkingSpaceTotal | 1 |
Building
| BathroomTotal | 2 |
| BedroomsTotal | 4 |
| Appliances | Dishwasher, Dryer, Refrigerator, Stove, Washer, Window Coverings |
| BasementDevelopment | Unfinished |
| BasementType | Full (unfinished) |
| ConstructedDate | 1978 |
| ConstructionStyleAttachment | Attached |
| FireplaceFuel | Wood |
| FireplacePresent | Yes |
| FireplaceType | Unknown |
| HalfBathTotal | 1 |
| HeatingType | Forced Air |
| StoriesTotal | 2 |
| SizeInterior | 1205.558 Sqft |
| Type | Row / Townhouse |
Parking
| Stall |
Land
| Acreage | No |
| FenceType | Fence |
| LandAmenities | Airport, Public Transit, Schools, Shopping |
| SizeIrregular | 238.29 |
| SizeTotal | 238.29 M2 |
| SizeTotalText | 238.29 M2 |
Rooms
| Level | Type | Length | Width | Dimensions |
|---|---|---|---|---|
| Main Level | Living Room | 5.84 m | 4.05 m | 5.84 m x 4.05 m |
| Main Level | Dining Room | 3.44 m | 3.46 m | 3.44 m x 3.46 m |
| Main Level | Kitchen | 3.44 m | 2.89 m | 3.44 m x 2.89 m |
| Upper Level | Primary Bedroom | 3.2 m | 4.71 m | 3.2 m x 4.71 m |
| Upper Level | Bedroom 2 | 3.31 m | 2.39 m | 3.31 m x 2.39 m |
| Upper Level | Bedroom 3 | 2.49 m | 4.71 m | 2.49 m x 4.71 m |
| Upper Level | Bedroom 4 | 2.38 m | 2.39 m | 2.38 m x 2.39 m |
https://www.realtor.ca/real-estate/27577687/2434-104-st-nw-edmonton-ermineskin
Interested?
Contact us for more information
Chloe A. Pleckaitis
Associate
2852 Calgary Tr Nw
Edmonton, Alberta T6J 6V7
Clara Olafson
Associate
2852 Calgary Tr Nw
Edmonton, Alberta T6J 6V7


