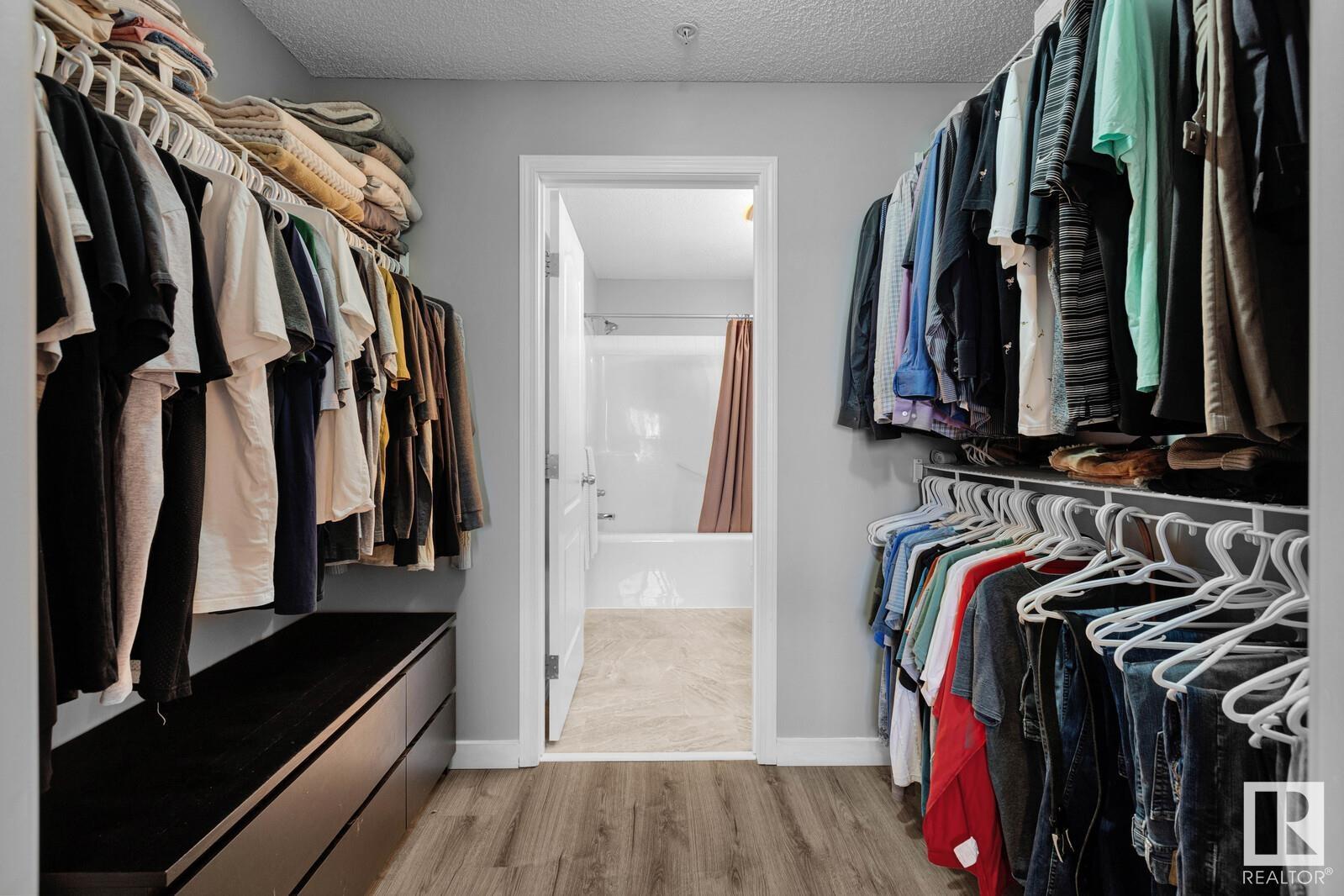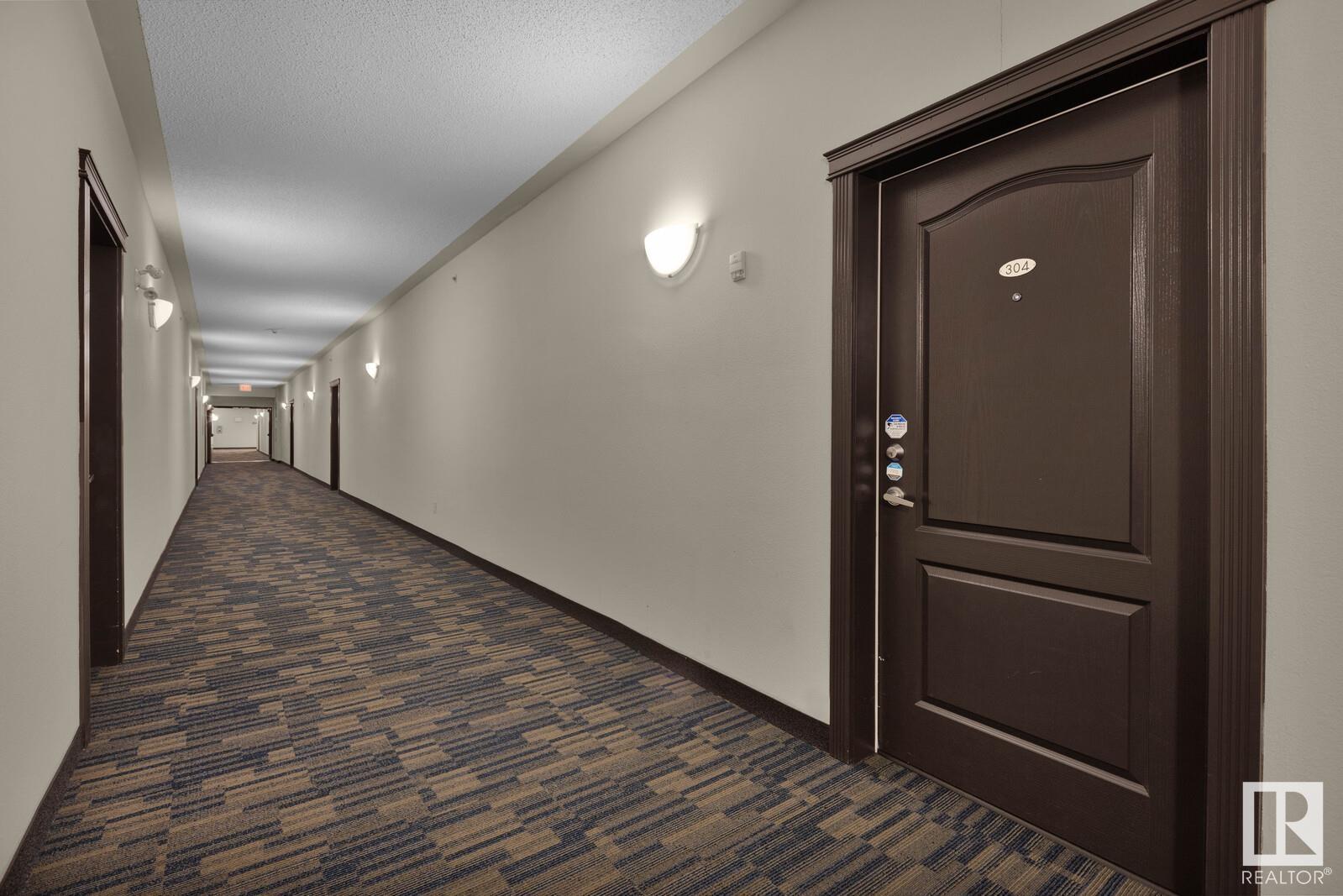#304 5350 199 St Nw Edmonton, Alberta T6M 0A4
$179,900Maintenance, Exterior Maintenance, Heat, Common Area Maintenance, Landscaping, Other, See Remarks, Property Management, Water
$467.32 Monthly
Maintenance, Exterior Maintenance, Heat, Common Area Maintenance, Landscaping, Other, See Remarks, Property Management, Water
$467.32 MonthlyTerrific 2 bedroom 2 bath unit in excellent condition. Features upgraded laminate and ceramic tile flooring, modern white cabinets, in-suite laundry and storage. Primary bedroom features a walk in closet and full ensuite bath. Above ground titled parking stall. Great location close to schools, bus, shopping, restaurants and quick access to Anthony Henday and Whitemud Drive. Shows very well! For more details please visit the REALTORs Website. (id:46923)
Property Details
| MLS® Number | E4411532 |
| Property Type | Single Family |
| Neigbourhood | The Hamptons |
| AmenitiesNearBy | Playground, Public Transit, Schools, Shopping |
| Features | See Remarks |
| ParkingSpaceTotal | 1 |
Building
| BathroomTotal | 2 |
| BedroomsTotal | 2 |
| Appliances | Dishwasher, Dryer, Refrigerator, Stove, Washer |
| BasementType | None |
| ConstructedDate | 2005 |
| HeatingType | Baseboard Heaters |
| SizeInterior | 852.6093 Sqft |
| Type | Apartment |
Parking
| Stall |
Land
| Acreage | No |
| LandAmenities | Playground, Public Transit, Schools, Shopping |
| SizeIrregular | 77.5 |
| SizeTotal | 77.5 M2 |
| SizeTotalText | 77.5 M2 |
Rooms
| Level | Type | Length | Width | Dimensions |
|---|---|---|---|---|
| Main Level | Living Room | 4.39 m | 5.89 m | 4.39 m x 5.89 m |
| Main Level | Dining Room | Measurements not available | ||
| Main Level | Kitchen | 3.36 m | 2.69 m | 3.36 m x 2.69 m |
| Main Level | Primary Bedroom | 3.16 m | 3.78 m | 3.16 m x 3.78 m |
| Main Level | Bedroom 2 | 2.93 m | 3.76 m | 2.93 m x 3.76 m |
| Main Level | Laundry Room | 3.4 m | 1.88 m | 3.4 m x 1.88 m |
https://www.realtor.ca/real-estate/27578661/304-5350-199-st-nw-edmonton-the-hamptons
Interested?
Contact us for more information
Dwight Streu
Associate
4107 99 St Nw
Edmonton, Alberta T6E 3N4






























