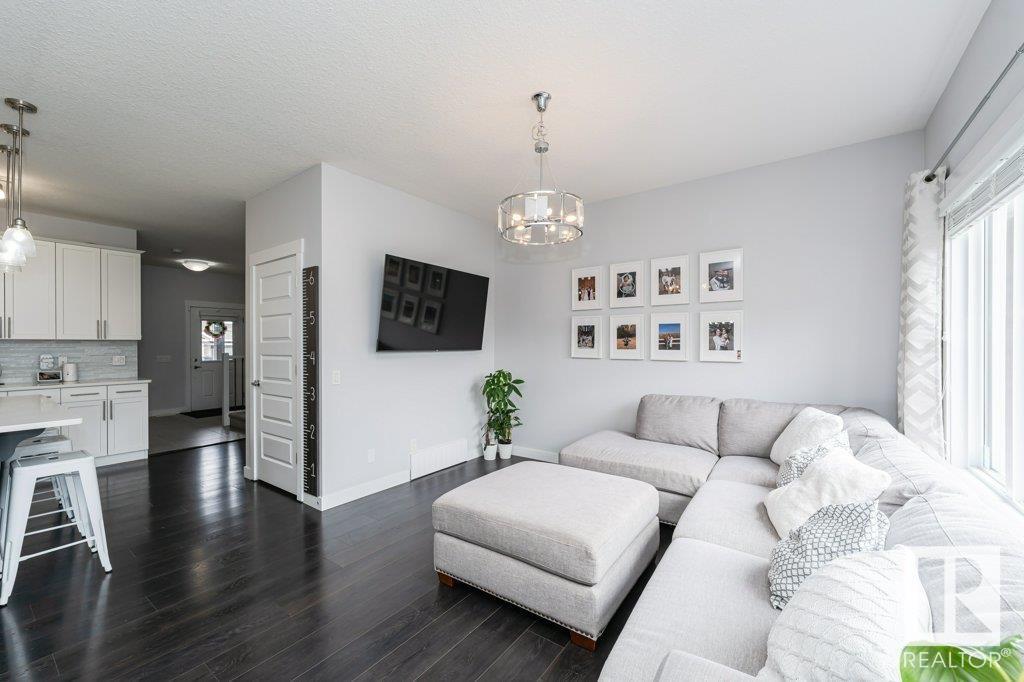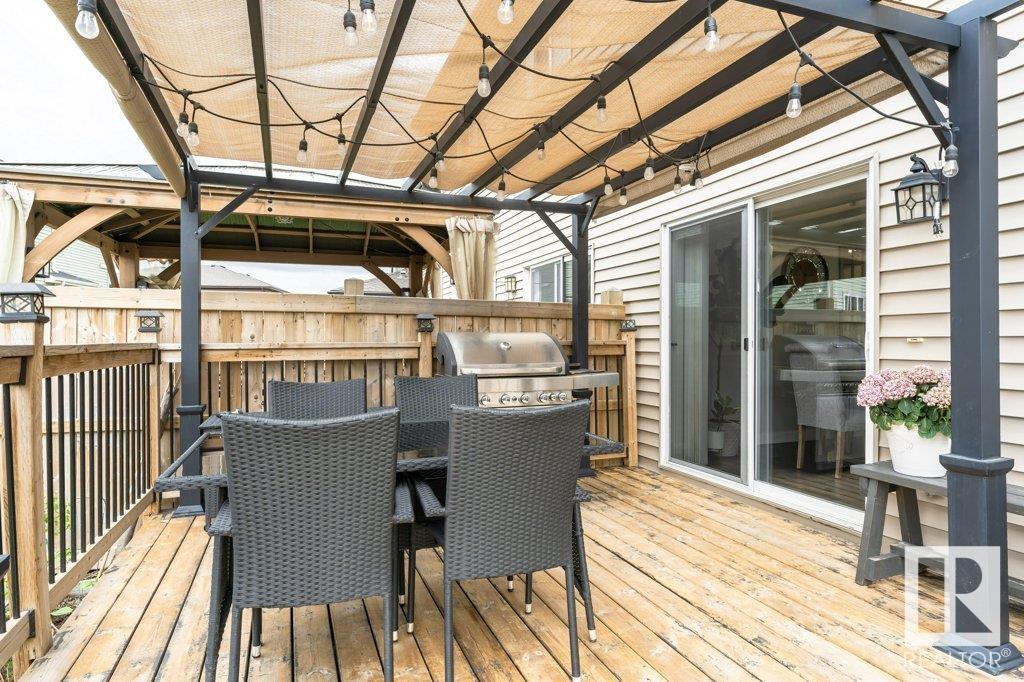6409 169 Av Nw Edmonton, Alberta T5Y 3W6
$475,000
Charming family haven nestled in a serene neighborhood. Flooded with natural light, the kitchen features sleek stainless steel appliances, quartz countertops and a spacious pantry. The fully finished basement offers an extra bedroom and bathroom, perfect for guests. The expansive backyard, complete with a deck and pergola, is an ideal spot for summer relaxation. Upstairs, discover ta very spacious primary retreat and spa-like ensuite, with 2 additional bedrooms along with a bonus space and upstairs laundry! The basement is complete with a full bathroom and bedroom and an additional entertainment space. With a double attached garage and proximity to schools and scenic walking paths, this home is a true gem! (id:46923)
Property Details
| MLS® Number | E4411451 |
| Property Type | Single Family |
| Neigbourhood | McConachie Area |
| AmenitiesNearBy | Golf Course, Playground, Public Transit, Schools, Shopping |
| CommunityFeatures | Public Swimming Pool |
| Features | Flat Site, No Smoking Home |
| ParkingSpaceTotal | 4 |
Building
| BathroomTotal | 4 |
| BedroomsTotal | 4 |
| Amenities | Ceiling - 9ft, Vinyl Windows |
| Appliances | Dishwasher, Dryer, Garage Door Opener Remote(s), Garage Door Opener, Hood Fan, Refrigerator, Stove, Washer, Window Coverings |
| BasementDevelopment | Finished |
| BasementType | Full (finished) |
| ConstructedDate | 2017 |
| ConstructionStyleAttachment | Semi-detached |
| CoolingType | Central Air Conditioning |
| HalfBathTotal | 1 |
| HeatingType | Forced Air |
| StoriesTotal | 2 |
| SizeInterior | 1858.8197 Sqft |
| Type | Duplex |
Parking
| Attached Garage |
Land
| Acreage | No |
| FenceType | Fence |
| LandAmenities | Golf Course, Playground, Public Transit, Schools, Shopping |
| SizeIrregular | 281.21 |
| SizeTotal | 281.21 M2 |
| SizeTotalText | 281.21 M2 |
Rooms
| Level | Type | Length | Width | Dimensions |
|---|---|---|---|---|
| Basement | Bedroom 4 | 4.92 m | 4.92 m x Measurements not available | |
| Main Level | Living Room | 4.18 m | 4.18 m x Measurements not available | |
| Main Level | Dining Room | 2.26 m | 2.26 m x Measurements not available | |
| Main Level | Kitchen | 5.22 m | 5.22 m x Measurements not available | |
| Upper Level | Primary Bedroom | 4.45 m | 4.45 m x Measurements not available | |
| Upper Level | Bedroom 2 | 3.18 m | 3.18 m x Measurements not available | |
| Upper Level | Bedroom 3 | 3.16 m | 3.16 m x Measurements not available | |
| Upper Level | Bonus Room | 3.1 m | 3.1 m x Measurements not available |
https://www.realtor.ca/real-estate/27576693/6409-169-av-nw-edmonton-mcconachie-area
Interested?
Contact us for more information
Julia Rau
Associate
18831 111 Ave Nw
Edmonton, Alberta T5S 2X4
















































