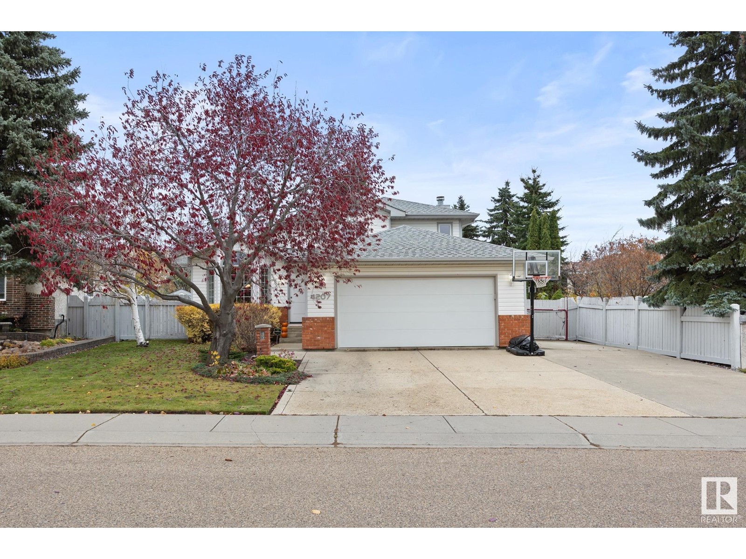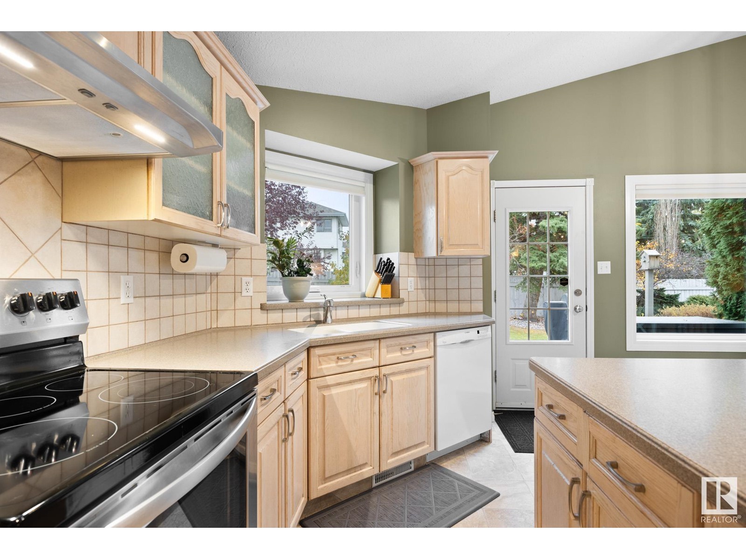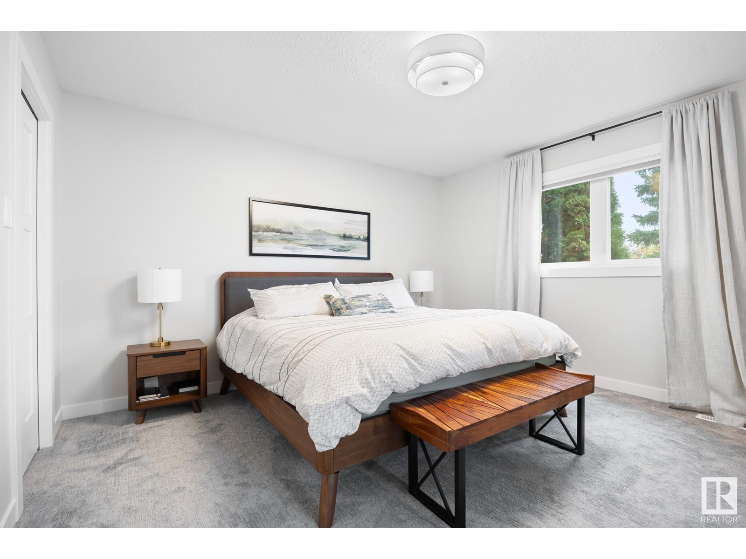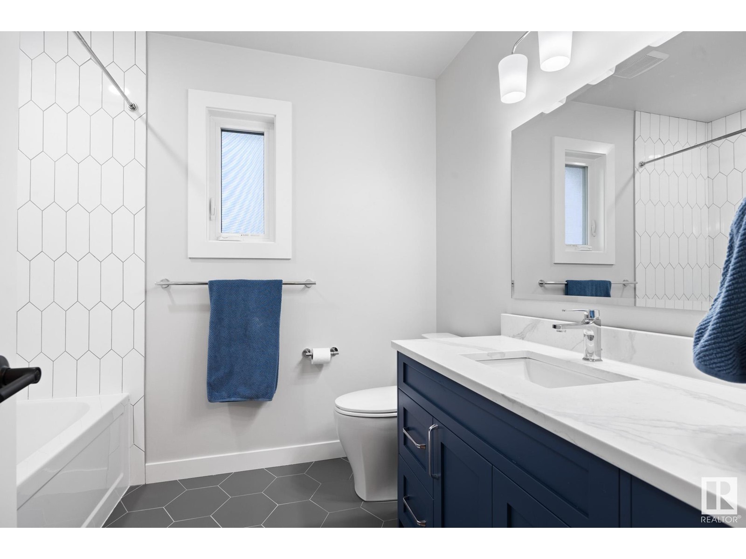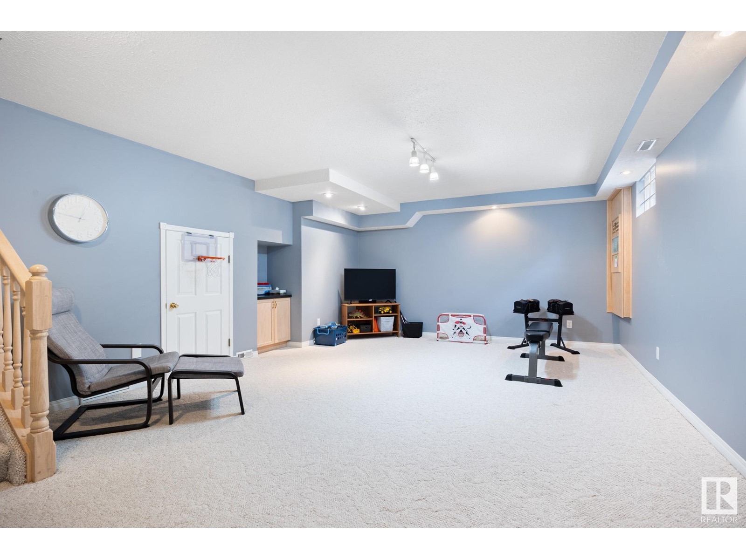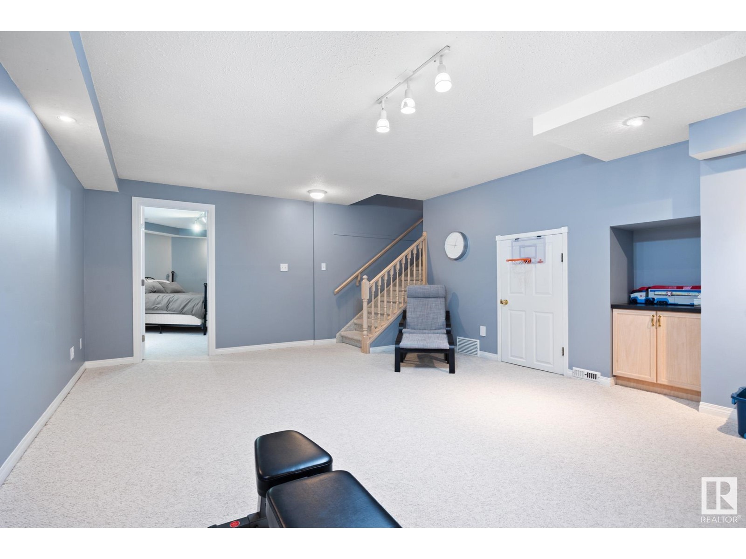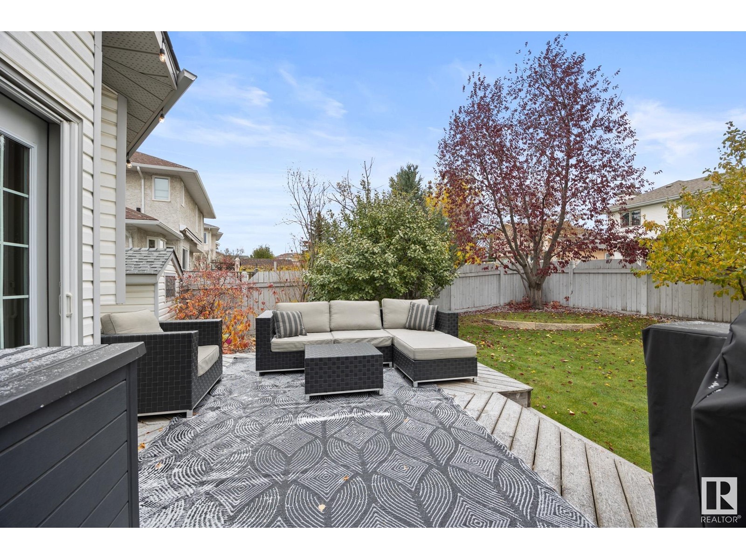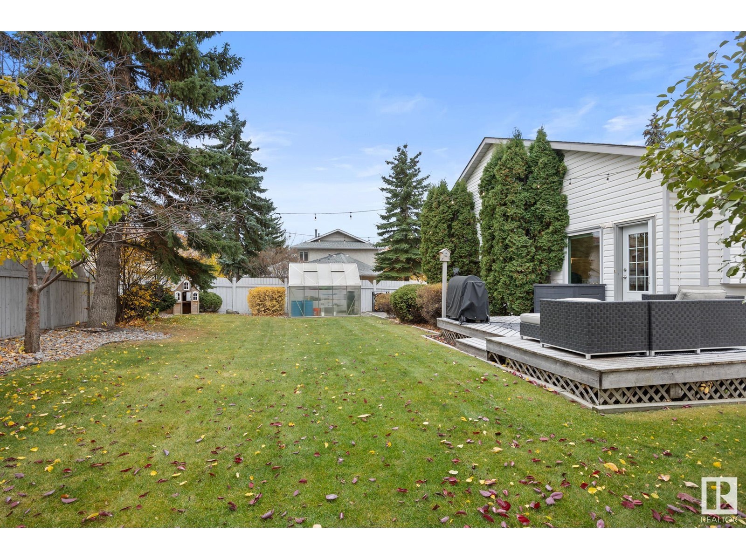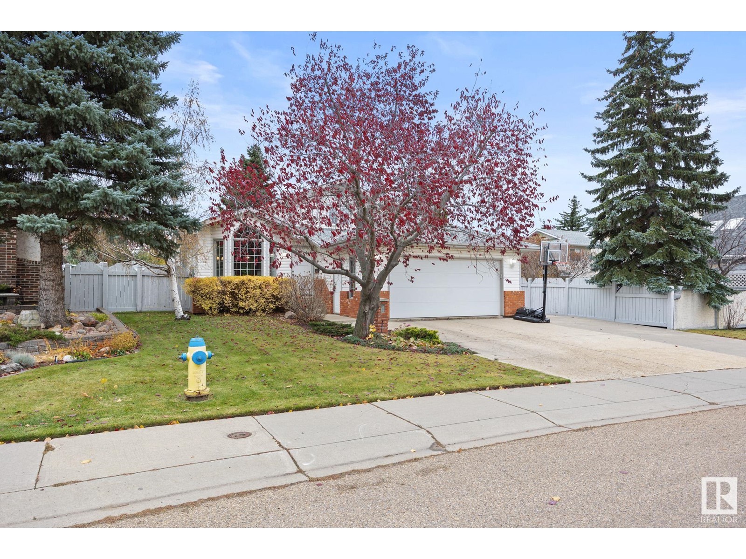4207 48 St Nw Edmonton, Alberta T6L 6J5
$599,900
Have you been looking for the PERFECT FAMILY HOME steps to the beautiful Mill Creek Ravine in the sought after neighbourhood of Jackson Heights? WELCOME to this lovely 4 bedroom + den/flex-room with a total 2677sqft of finished living space with AIR CONDITIONING, HEATED GARAGE, RV PARKING & TONS OF ROOM! Make your way through the front door & you are greeted by natural light that pours in from your NEW TRIPLE PANE WINDOWS. Your living & kitchen space allows you to feel connected as you prepare for those large family gatherings you host, as you have plenty of space! Upstairs you'll find 3 bedrooms that have been updated with new flooring & beautiful bathrooms. Your primary suite is SPA-LIKE with double closets & BEAUTIFUL ENSUITE with HEATED FLOORS! Your lower level boasts a second living room & 4th bedroom, along with third bathroom & spacious mudroom. Your basement features another living room & flex-room, TONS OF SPACE! Enjoy your BEAUTIFUL BACKYARD with GREENHOUSE, GARDEN, & IRRIGATION! WELCOME HOME!!! (id:46923)
Property Details
| MLS® Number | E4411509 |
| Property Type | Single Family |
| Neigbourhood | Jackson Heights |
| AmenitiesNearBy | Playground, Schools, Shopping, Ski Hill |
| Features | No Smoking Home |
| ParkingSpaceTotal | 3 |
| Structure | Deck |
Building
| BathroomTotal | 3 |
| BedroomsTotal | 4 |
| Appliances | Dishwasher, Dryer, Hood Fan, Refrigerator, Stove, Washer, Window Coverings, See Remarks |
| BasementDevelopment | Finished |
| BasementType | Full (finished) |
| ConstructedDate | 1990 |
| ConstructionStyleAttachment | Detached |
| CoolingType | Central Air Conditioning |
| FireplaceFuel | Wood |
| FireplacePresent | Yes |
| FireplaceType | Insert |
| HeatingType | Forced Air |
| SizeInterior | 1381.5479 Sqft |
| Type | House |
Parking
| Attached Garage |
Land
| Acreage | No |
| FenceType | Fence |
| LandAmenities | Playground, Schools, Shopping, Ski Hill |
| SizeIrregular | 727.12 |
| SizeTotal | 727.12 M2 |
| SizeTotalText | 727.12 M2 |
Rooms
| Level | Type | Length | Width | Dimensions |
|---|---|---|---|---|
| Basement | Bedroom 4 | 14'10" x 15'5 | ||
| Basement | Recreation Room | 16'4" x 21' | ||
| Basement | Storage | 7'3" x 4'2" | ||
| Lower Level | Family Room | 18'7" x 15'8" | ||
| Lower Level | Office | 10'1" x 10'1" | ||
| Lower Level | Laundry Room | 9'11" x 13' | ||
| Main Level | Living Room | 15'6" x 13'6" | ||
| Main Level | Dining Room | 17'4" x 9'9" | ||
| Main Level | Kitchen | 8'10" x 17'2" | ||
| Main Level | Breakfast | 6'11" x 17'6" | ||
| Upper Level | Primary Bedroom | 12'11" x 13'1 | ||
| Upper Level | Bedroom 2 | 9' x 13'5" | ||
| Upper Level | Bedroom 3 | 9'8" x 12'5" |
https://www.realtor.ca/real-estate/27578644/4207-48-st-nw-edmonton-jackson-heights
Interested?
Contact us for more information
Kevin A. Machado
Associate
12 Hebert Rd
St Albert, Alberta T8N 5T8


