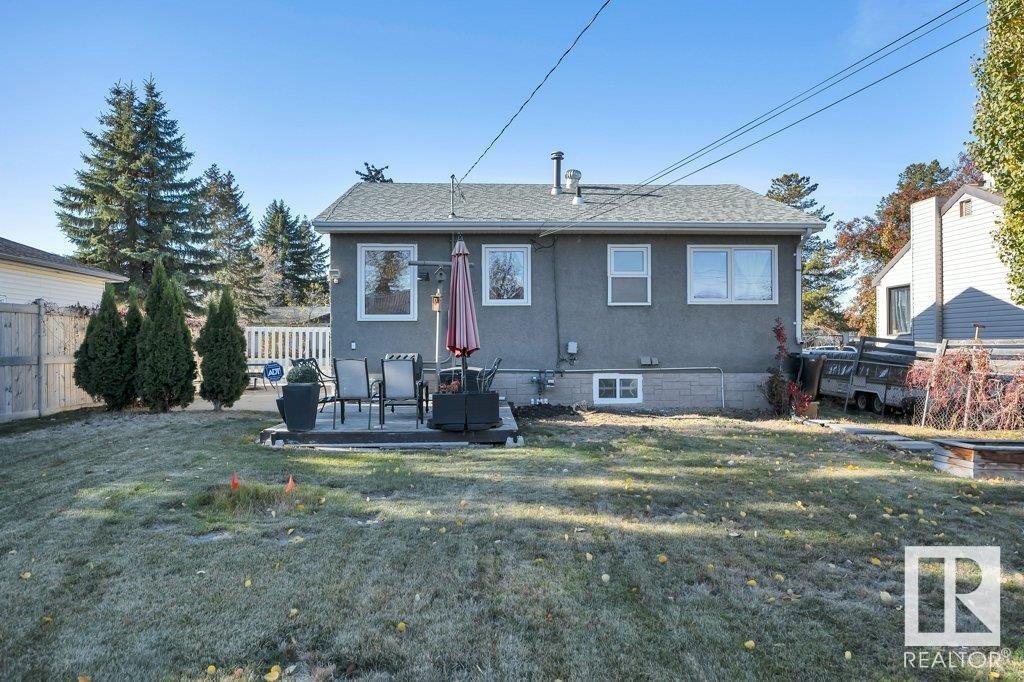9625 157 St Nw Edmonton, Alberta T5P 2T1
$379,900
Back on the market. Bright, UPGRADED, 760 sq ft, Bungalow with 2+2 bedrooms & 1.5 baths located in GLENWOOD. LOT SIZE IS 687m2 OR & 49.8' (15.2 M) BY 148' (45.1) can be subdivided into two lots, build 2 houses, one large house, a side by side duplex, etc. Located Only minutes from the NEW LRT station coming soon on 157 & 95 Ave. UPGRADES INCLUDE: 2016 - 3 TRI-PANE VINYL WINDOWS along the South side & 2 NEW storm doors. NEW GARAGE, NEW HOT WATER TANK. 2022 - NEW VINYL PLANK flooring in bathroom & kitchen, STOVE, DISHWASHER, SUMP PUMP, ALARM. 2021 -NEW 6' FENCE on South & East sides. Freezer can be included it buyer would like to keep. Freshly painted living room, bathroom, primary bedroom 2024. The listing realtor has an interest in this property. (id:46923)
Property Details
| MLS® Number | E4411727 |
| Property Type | Single Family |
| Neigbourhood | Glenwood (Edmonton) |
| AmenitiesNearBy | Playground, Public Transit, Schools, Shopping |
| CommunityFeatures | Public Swimming Pool |
| Features | Paved Lane, Lane, No Animal Home, No Smoking Home |
| ParkingSpaceTotal | 4 |
| Structure | Deck, Patio(s) |
Building
| BathroomTotal | 2 |
| BedroomsTotal | 4 |
| Amenities | Security Window/bars, Vinyl Windows |
| Appliances | Alarm System, Dishwasher, Dryer, Fan, Freezer, Garage Door Opener Remote(s), Garage Door Opener, Refrigerator, Storage Shed, Stove, Washer, Window Coverings, See Remarks |
| ArchitecturalStyle | Bungalow |
| BasementDevelopment | Finished |
| BasementType | Full (finished) |
| ConstructedDate | 1955 |
| ConstructionStyleAttachment | Detached |
| HalfBathTotal | 1 |
| HeatingType | Forced Air |
| StoriesTotal | 1 |
| SizeInterior | 781.137 Sqft |
| Type | House |
Parking
| Detached Garage | |
| Rear | |
| RV | |
| See Remarks |
Land
| Acreage | No |
| FenceType | Fence |
| LandAmenities | Playground, Public Transit, Schools, Shopping |
| SizeIrregular | 687.46 |
| SizeTotal | 687.46 M2 |
| SizeTotalText | 687.46 M2 |
Rooms
| Level | Type | Length | Width | Dimensions |
|---|---|---|---|---|
| Basement | Family Room | 3.63 m | 5.69 m | 3.63 m x 5.69 m |
| Basement | Bedroom 3 | 3.64 m | 2.78 m | 3.64 m x 2.78 m |
| Basement | Bedroom 4 | 3.61 m | 2.41 m | 3.61 m x 2.41 m |
| Main Level | Living Room | 4.97 m | 5.09 m | 4.97 m x 5.09 m |
| Main Level | Kitchen | 2.65 m | 4.72 m | 2.65 m x 4.72 m |
| Main Level | Primary Bedroom | 3.89 m | 3.71 m | 3.89 m x 3.71 m |
| Main Level | Bedroom 2 | 3.72 m | 2.5 m | 3.72 m x 2.5 m |
https://www.realtor.ca/real-estate/27584134/9625-157-st-nw-edmonton-glenwood-edmonton
Interested?
Contact us for more information
Tobi M. Connors
Associate
1400-10665 Jasper Ave Nw
Edmonton, Alberta T5J 3S9




































