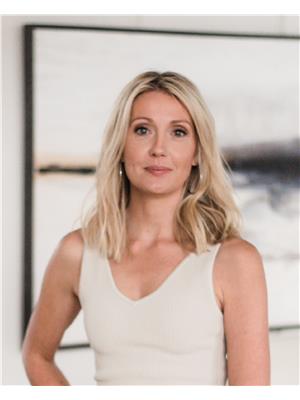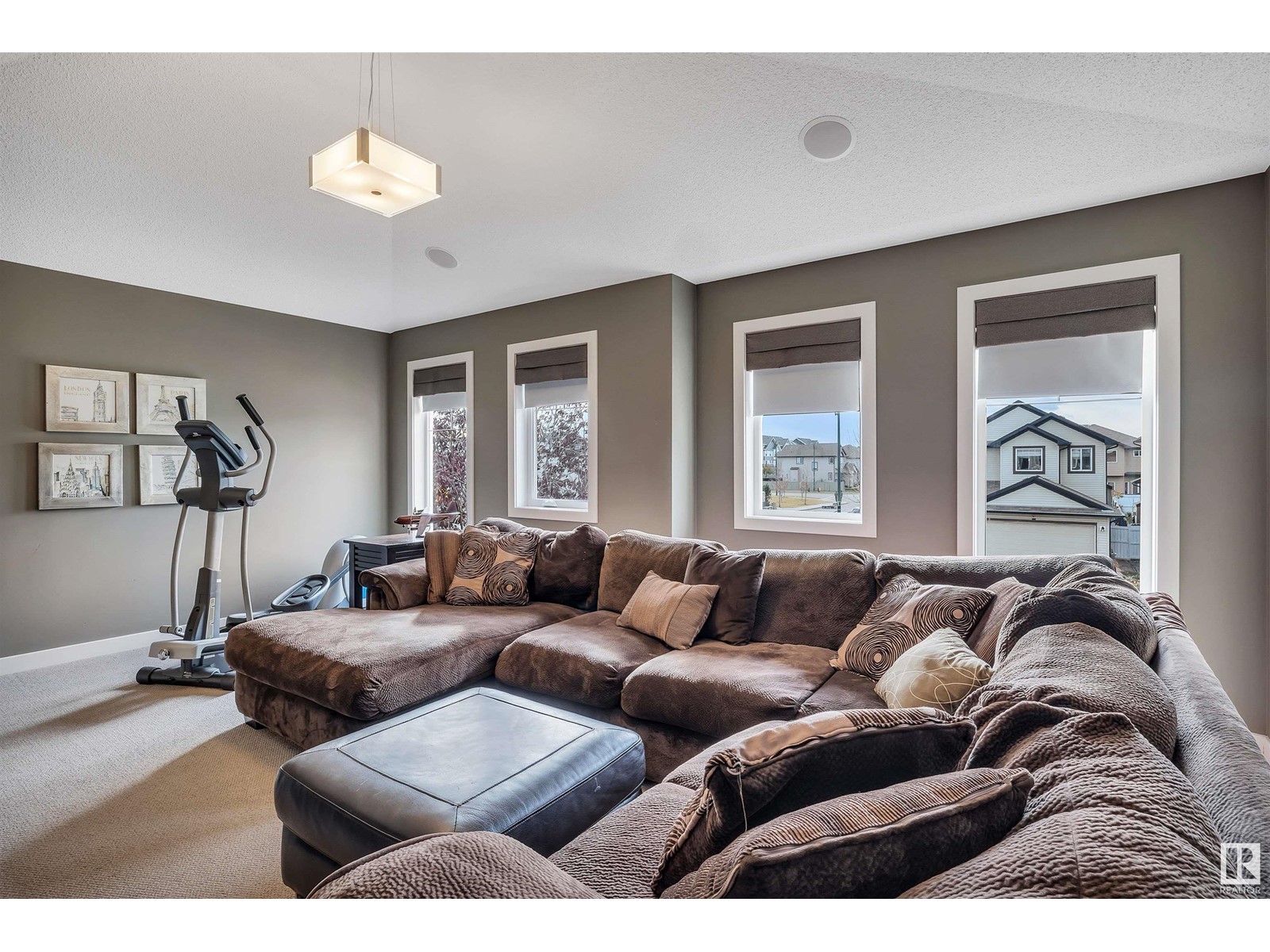11506 16a Av Sw Edmonton, Alberta T6W 1Y3
$619,900
Welcome to Rutherford Heights! This beautifully finished 2-storey home features 4 spacious bedrooms and 3.5 bathrooms, perfect for families or those seeking extra space. As you enter, you'll be greeted by a warm and inviting atmosphere highlighted by 9' ceilings, plenty of natural light and a stunning double-sided fireplace, creating a cozy focal point in both the living and dining areas. The chef’s kitchen features a generous walk-through pantry and oversize island with granite countertops w/ built in wine rack. Upstairs the primary bedroom is complete with a private 5 pce ensuite and w/i closet. Two additional bedrooms provide versatility for guests, a home office, or playrooms. Plus 2nd floor laundry and a large bonus room! Fully finished basement provides 4th bedroom, bathroom and rec/family room. Double attached garage is insulated and drywalled. Situated in a convenient location, this home offers easy access to local amenities, schools, parks, and the Anothony Henday, making it ideal. (id:46923)
Property Details
| MLS® Number | E4411705 |
| Property Type | Single Family |
| Neigbourhood | Rutherford (Edmonton) |
| Amenities Near By | Public Transit, Schools, Shopping |
| Features | Corner Site, See Remarks |
Building
| Bathroom Total | 4 |
| Bedrooms Total | 4 |
| Appliances | Dishwasher, Dryer, Garage Door Opener Remote(s), Garage Door Opener, Microwave Range Hood Combo, Refrigerator, Stove, Central Vacuum, Washer, Window Coverings |
| Basement Development | Finished |
| Basement Type | Full (finished) |
| Constructed Date | 2011 |
| Construction Style Attachment | Detached |
| Cooling Type | Central Air Conditioning |
| Fireplace Fuel | Gas |
| Fireplace Present | Yes |
| Fireplace Type | Unknown |
| Half Bath Total | 1 |
| Heating Type | Forced Air |
| Stories Total | 2 |
| Size Interior | 2,340 Ft2 |
| Type | House |
Parking
| Attached Garage |
Land
| Acreage | No |
| Fence Type | Fence |
| Land Amenities | Public Transit, Schools, Shopping |
| Size Irregular | 399.11 |
| Size Total | 399.11 M2 |
| Size Total Text | 399.11 M2 |
Rooms
| Level | Type | Length | Width | Dimensions |
|---|---|---|---|---|
| Basement | Bedroom 4 | 10'4" x 11' | ||
| Basement | Recreation Room | 23'8" x 13' | ||
| Main Level | Living Room | 15'5" x 14' | ||
| Main Level | Dining Room | 11'6" x 14' | ||
| Main Level | Kitchen | 18'8" x 14' | ||
| Upper Level | Primary Bedroom | 14'5" x 14' | ||
| Upper Level | Bedroom 2 | 13'1" x 9'3 | ||
| Upper Level | Bedroom 3 | 13'1" x 8'1 | ||
| Upper Level | Bonus Room | 19' x 13'8" |
https://www.realtor.ca/real-estate/27584117/11506-16a-av-sw-edmonton-rutherford-edmonton
Contact Us
Contact us for more information

Amanda D. Bargy
Associate
(780) 460-9694
amanda-bargy.c21.ca/
www.facebook.com/AmandaBargyC21/
www.instagram.com/amanda.bargy/
110-5 Giroux Rd
St Albert, Alberta T8N 6J8
(780) 460-8558
(780) 460-9694
masters.c21.ca/

James H. Mabey
Broker
(780) 460-9694
www.youtube.com/embed/tFL_E_vVfhQ
www.youtube.com/embed/P5n0xMcBY6o
www.mabeyahome.com/
twitter.com/MabeyAHome
www.facebook.com/j.h.mabey
www.linkedin.com/in/jamabey
www.instagram.com/mabeyjames
www.youtube.com/embed/tFL_E_vVfhQ
110-5 Giroux Rd
St Albert, Alberta T8N 6J8
(780) 460-8558
(780) 460-9694
masters.c21.ca/










































