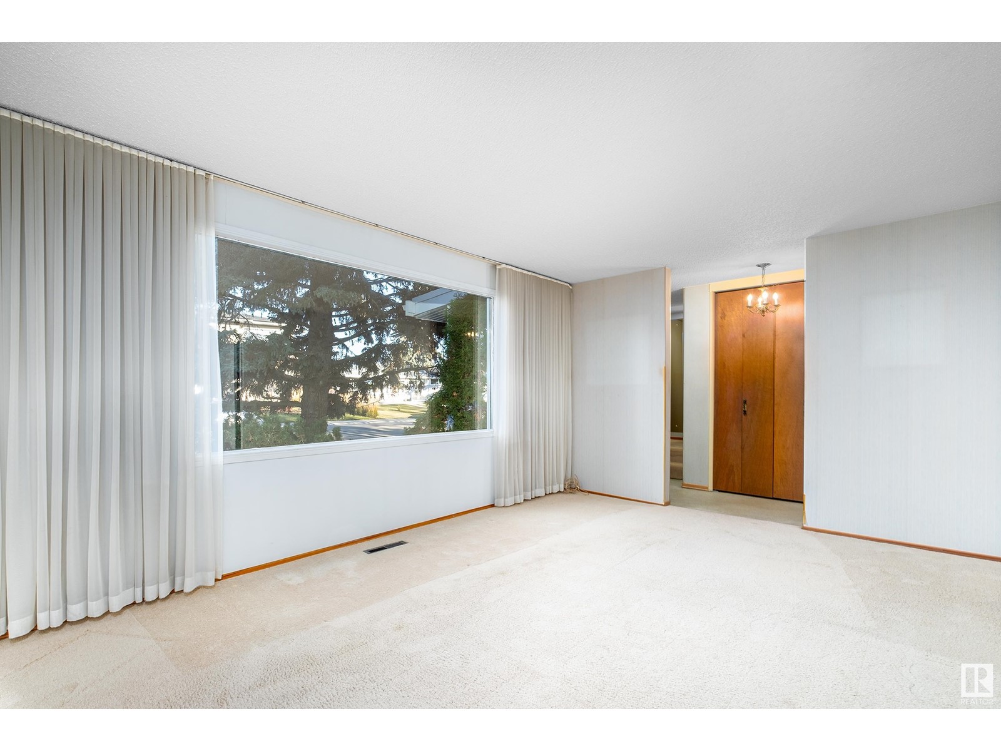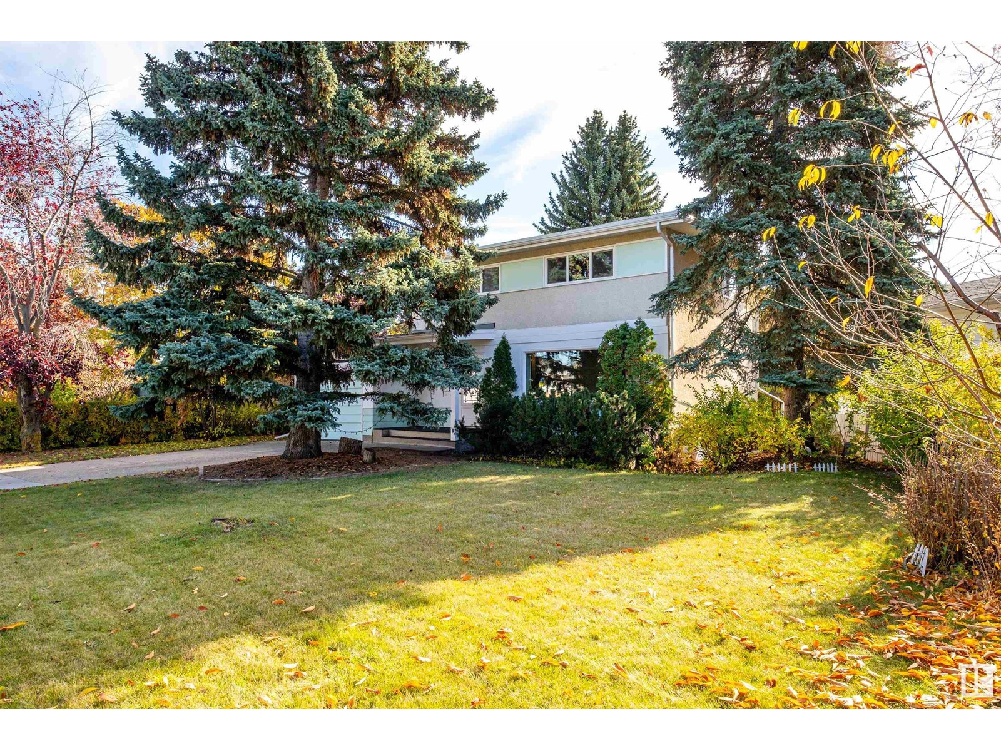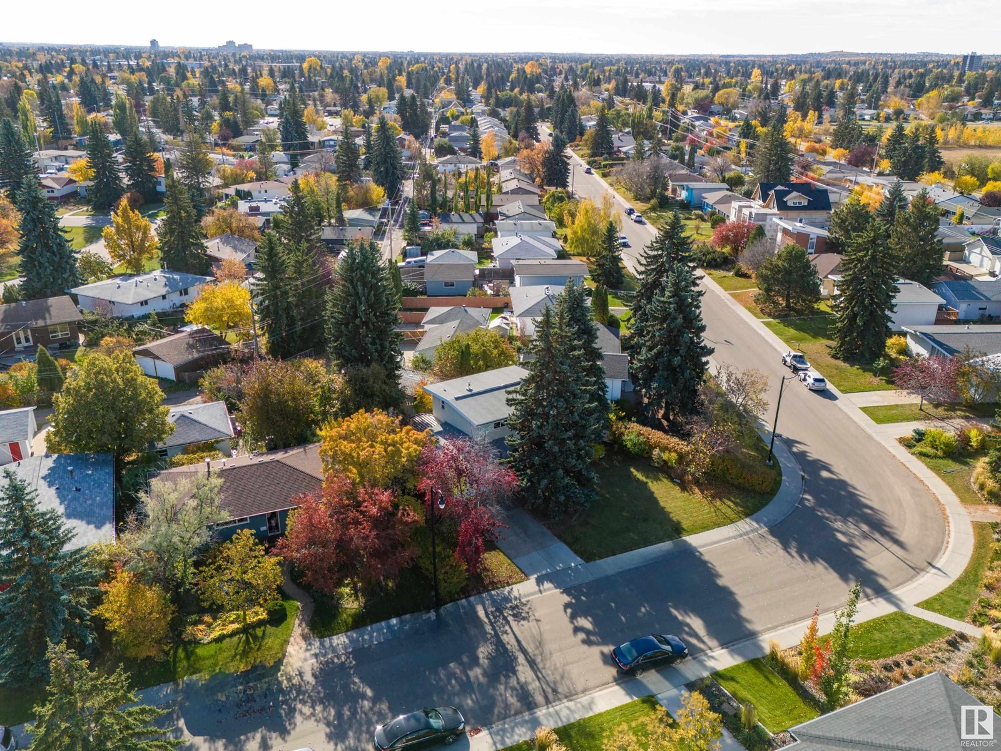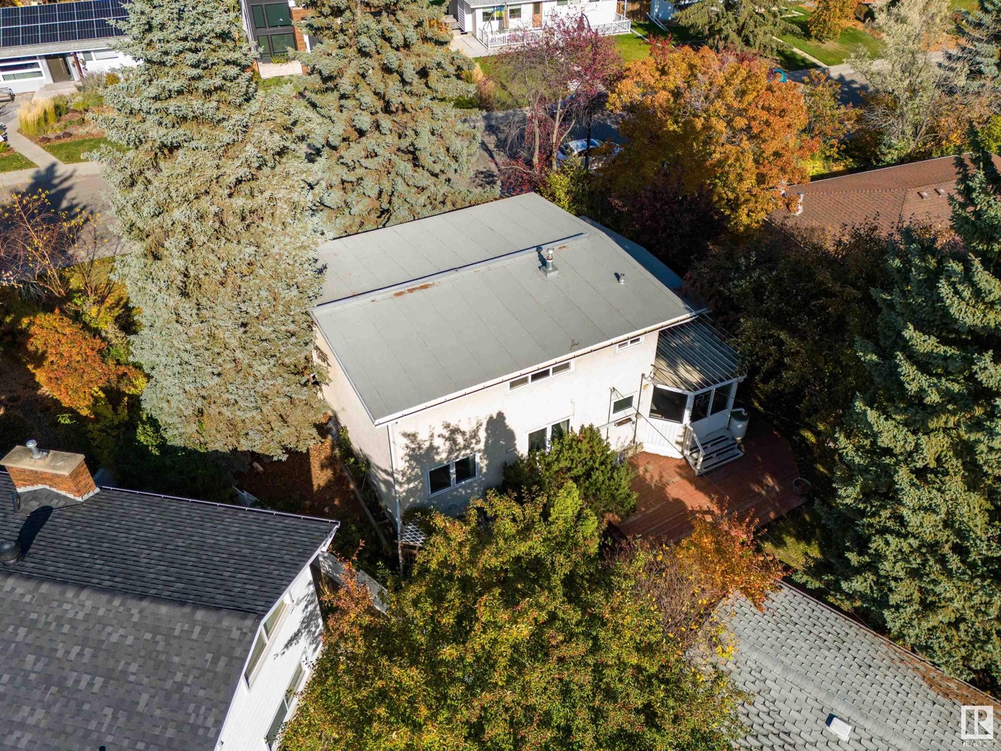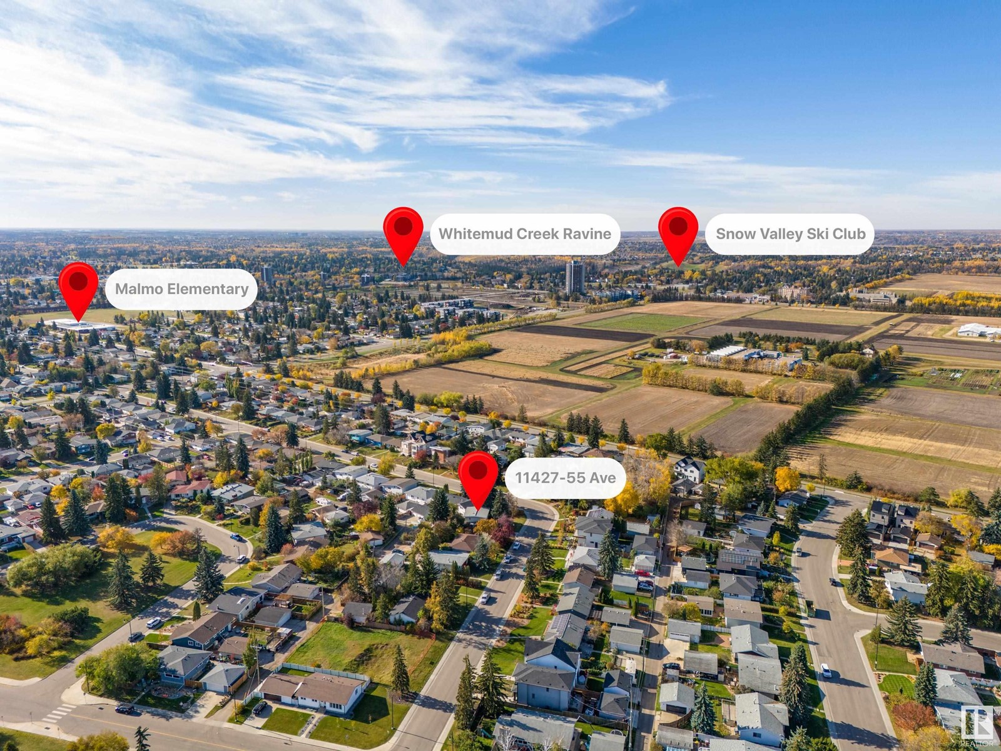11427 55 Av Nw Edmonton, Alberta T6H 0X3
$481,900
Nestled in the heart of the charming Lendrum neighbourhood, this spacious + inviting 4-bdrm, 2 1/2-bthrm home offers an ideal setting for families seeking comfort + convenience. Its prime location ensures you're just a short stroll away from both Elementary + Junior High schools, making school commutes a breeze. For those who rely on public transit, you'll appreciate the nearby access + shopping enthusiasts will love being just minutes from Southgate. The home itself boasts a cozy kitchen nook perfect for casual meals, complemented by a formal dining area for those special gatherings. The expansive living room provides ample space for relaxation + entertainment, ensuring that family time is both comfortable + enjoyable. With new windows, a modern furnace + central AC, this home is equipped to meet the needs of a growing family while maintaining energy efficiency. Whether you're envisioning a lively family hub or a serene retreat this property offers a versatile canvas to create the lifestyle you desire. (id:46923)
Property Details
| MLS® Number | E4411699 |
| Property Type | Single Family |
| Neigbourhood | Lendrum Place |
| AmenitiesNearBy | Public Transit, Schools |
| Features | Flat Site |
| ParkingSpaceTotal | 4 |
Building
| BathroomTotal | 3 |
| BedroomsTotal | 4 |
| Appliances | Dishwasher, Freezer, Garage Door Opener Remote(s), Garage Door Opener, Microwave Range Hood Combo, Refrigerator, Stove, Central Vacuum, Window Coverings |
| BasementDevelopment | Finished |
| BasementType | Full (finished) |
| CeilingType | Vaulted |
| ConstructedDate | 1966 |
| ConstructionStyleAttachment | Detached |
| CoolingType | Central Air Conditioning |
| FireProtection | Smoke Detectors |
| FireplaceFuel | Gas |
| FireplacePresent | Yes |
| FireplaceType | Unknown |
| HalfBathTotal | 1 |
| HeatingType | Forced Air |
| StoriesTotal | 2 |
| SizeInterior | 1497.2599 Sqft |
| Type | House |
Parking
| Attached Garage | |
| Detached Garage |
Land
| Acreage | No |
| FenceType | Fence |
| LandAmenities | Public Transit, Schools |
| SizeIrregular | 719.8 |
| SizeTotal | 719.8 M2 |
| SizeTotalText | 719.8 M2 |
Rooms
| Level | Type | Length | Width | Dimensions |
|---|---|---|---|---|
| Basement | Recreation Room | 7.42 m | 8.07 m | 7.42 m x 8.07 m |
| Basement | Utility Room | 3.68 m | 4.27 m | 3.68 m x 4.27 m |
| Main Level | Living Room | 3.48 m | 5.39 m | 3.48 m x 5.39 m |
| Main Level | Dining Room | 4.24 m | 2.88 m | 4.24 m x 2.88 m |
| Main Level | Kitchen | 2.91 m | 3.06 m | 2.91 m x 3.06 m |
| Main Level | Breakfast | 1.9 m | 2.31 m | 1.9 m x 2.31 m |
| Main Level | Sunroom | 3.66 m | 3.59 m | 3.66 m x 3.59 m |
| Upper Level | Primary Bedroom | 3.8 m | 3.34 m | 3.8 m x 3.34 m |
| Upper Level | Bedroom 2 | 2.72 m | 2.76 m | 2.72 m x 2.76 m |
| Upper Level | Bedroom 3 | 2.73 m | 3.59 m | 2.73 m x 3.59 m |
| Upper Level | Bedroom 4 | 3.11 m | 2.58 m | 3.11 m x 2.58 m |
https://www.realtor.ca/real-estate/27584112/11427-55-av-nw-edmonton-lendrum-place
Interested?
Contact us for more information
Brent Anderson
Associate
5954 Gateway Blvd Nw
Edmonton, Alberta T6H 2H6
Kelly M. Phillips
Associate
6204b Burbank Rd Se
Calgary, Alberta T2H 2C2






