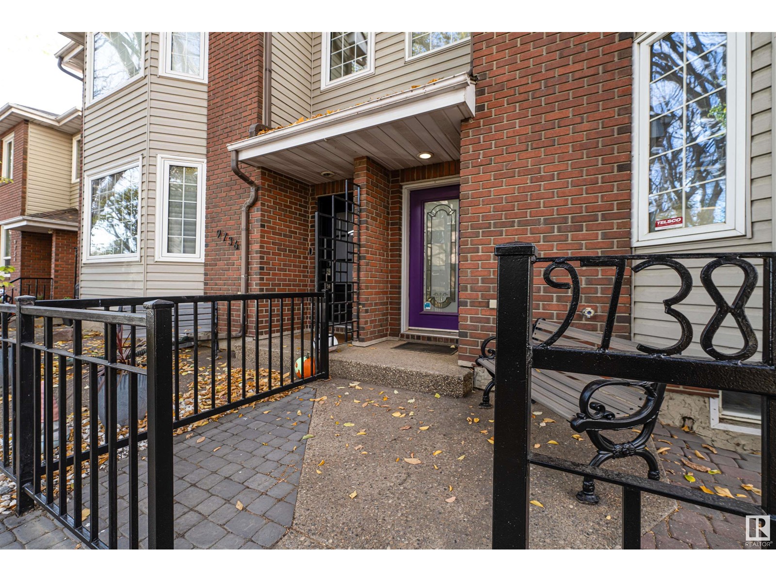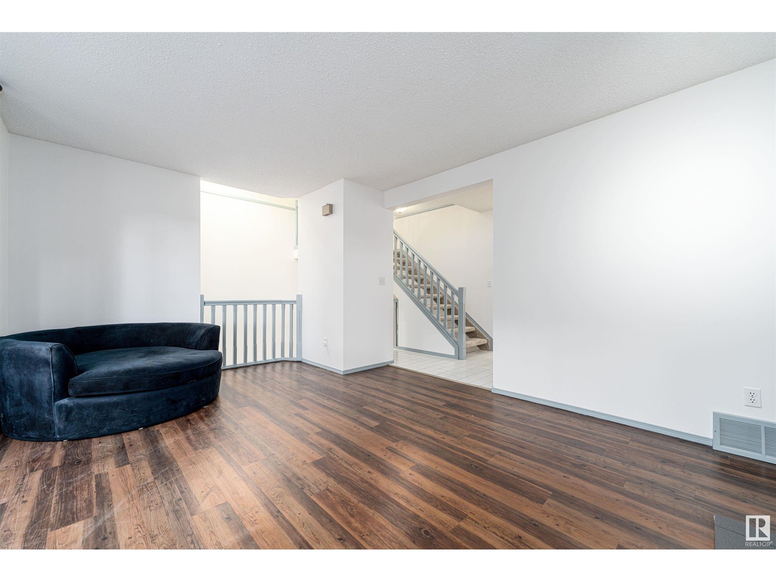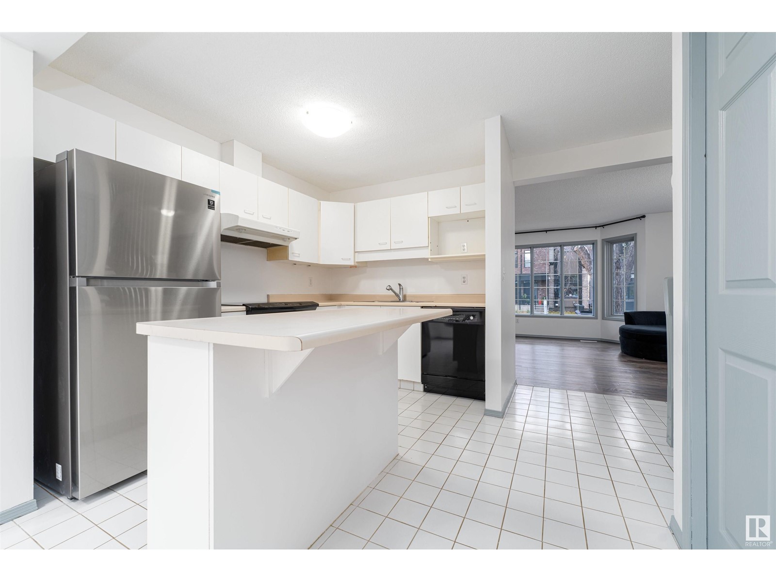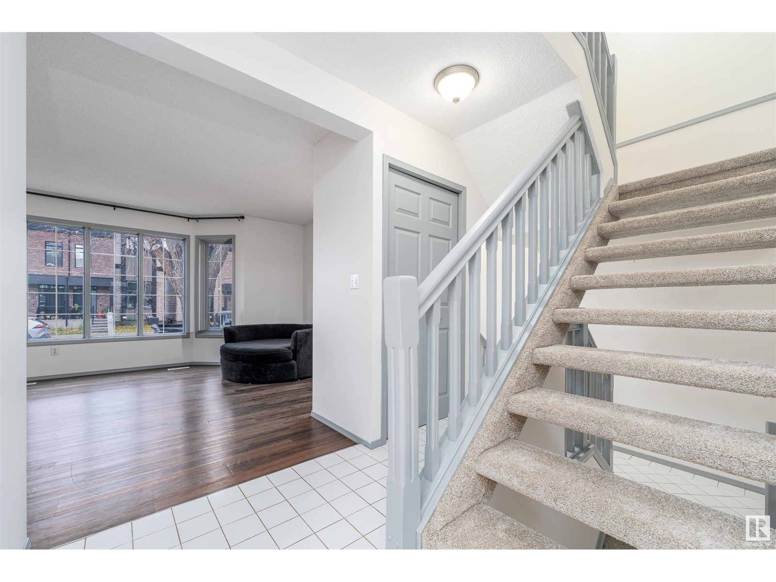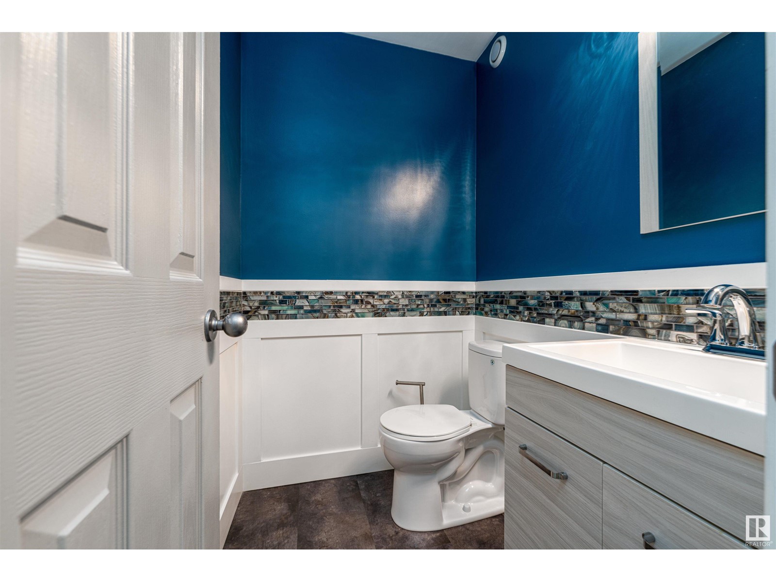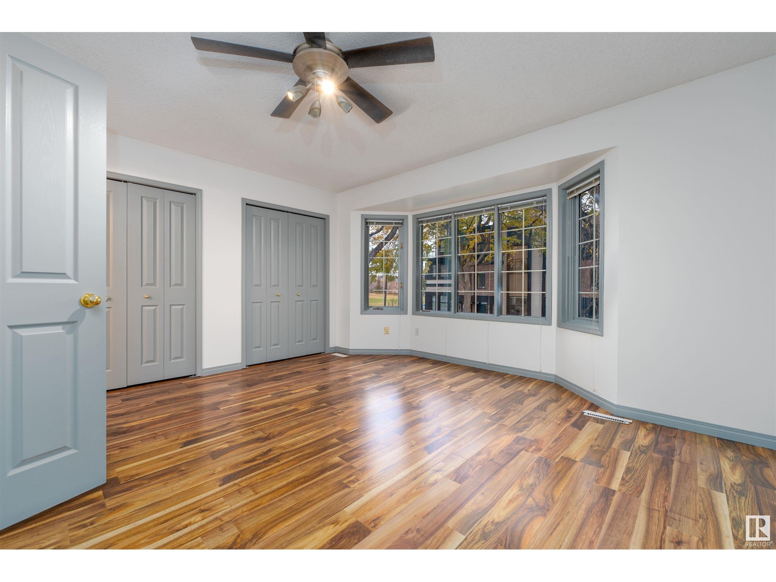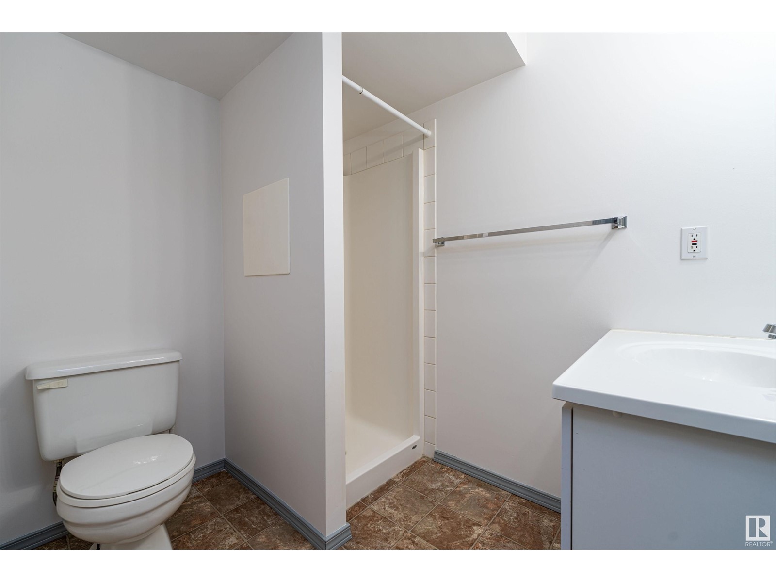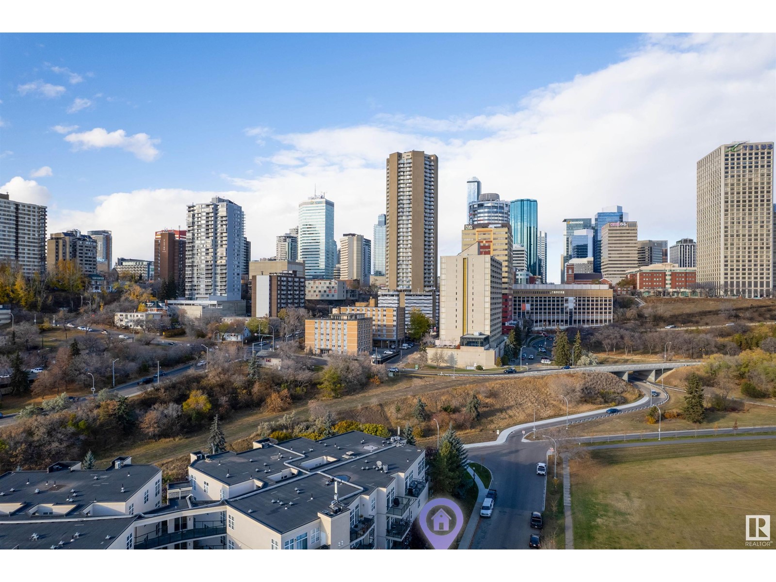9738 101 St Nw Edmonton, Alberta T5K 0W8
$499,900
Welcome to the beautiful community of Rossdale, one of Edmontons most sought out areas. This two storey brownstone residential attached home is located on a stunning tree lined street only steps from the River Valley & Edmontons Downtown core. The bright and spacious main floor includes a large living room with huge bay windows, a two-piece bath, and an open kitchen with a generous sized dining area that offers access to the fully fenced yard and maintenance free deck. Upstairs features 3 bedrooms, the master suite provides wall to wall his and hers closets and a 3 piece ensuite. The second bedroom is enormous with a wonderful west facing balcony and walk-in closet, while the third bedroom is ideal for a home office. Also located upstairs is a shared 4-piece bathroom. The basement has been fully finished with a large rec room, lots of storage, and a 3-piece bath. All of this with NO CONDO FEES, air conditioning, and a single attached garage make this home a must have. (id:46923)
Property Details
| MLS® Number | E4411642 |
| Property Type | Single Family |
| Neigbourhood | Rossdale |
| AmenitiesNearBy | Golf Course, Public Transit |
| Features | See Remarks, Lane |
| ViewType | City View |
Building
| BathroomTotal | 4 |
| BedroomsTotal | 3 |
| Appliances | Dishwasher, Dryer, Refrigerator, Stove, Washer |
| BasementDevelopment | Finished |
| BasementType | Full (finished) |
| ConstructedDate | 1990 |
| ConstructionStyleAttachment | Attached |
| CoolingType | Central Air Conditioning |
| HalfBathTotal | 1 |
| HeatingType | Forced Air |
| StoriesTotal | 2 |
| SizeInterior | 1476.7009 Sqft |
| Type | Row / Townhouse |
Parking
| Attached Garage |
Land
| Acreage | No |
| FenceType | Fence |
| LandAmenities | Golf Course, Public Transit |
| SizeIrregular | 140.81 |
| SizeTotal | 140.81 M2 |
| SizeTotalText | 140.81 M2 |
Rooms
| Level | Type | Length | Width | Dimensions |
|---|---|---|---|---|
| Main Level | Living Room | 4.32 m | Measurements not available x 4.32 m | |
| Main Level | Dining Room | 2.97 m | Measurements not available x 2.97 m | |
| Main Level | Kitchen | 3.06 m | Measurements not available x 3.06 m | |
| Upper Level | Primary Bedroom | 4.18 m | Measurements not available x 4.18 m | |
| Upper Level | Bedroom 2 | 3.35m x 5.22m | ||
| Upper Level | Bedroom 3 | 2.47m x 3.04m |
https://www.realtor.ca/real-estate/27582557/9738-101-st-nw-edmonton-rossdale
Interested?
Contact us for more information
Steven Daniele
Associate
9425 101 St
Edmonton, Alberta T5K 0W5
Domenico Russomanno
Broker
9425 101 St
Edmonton, Alberta T5K 0W5



