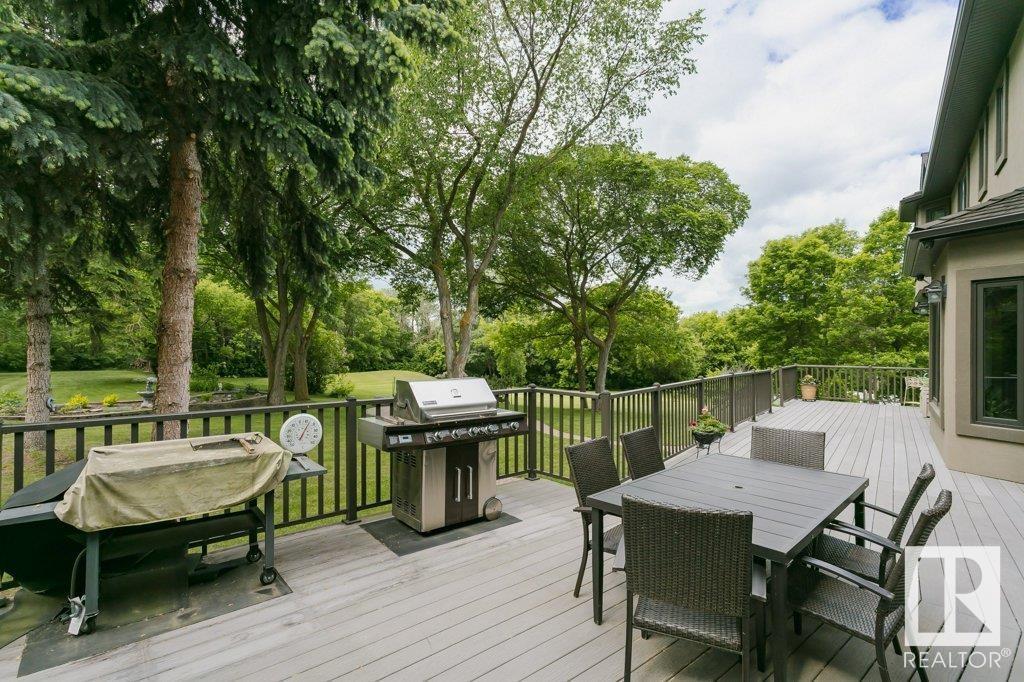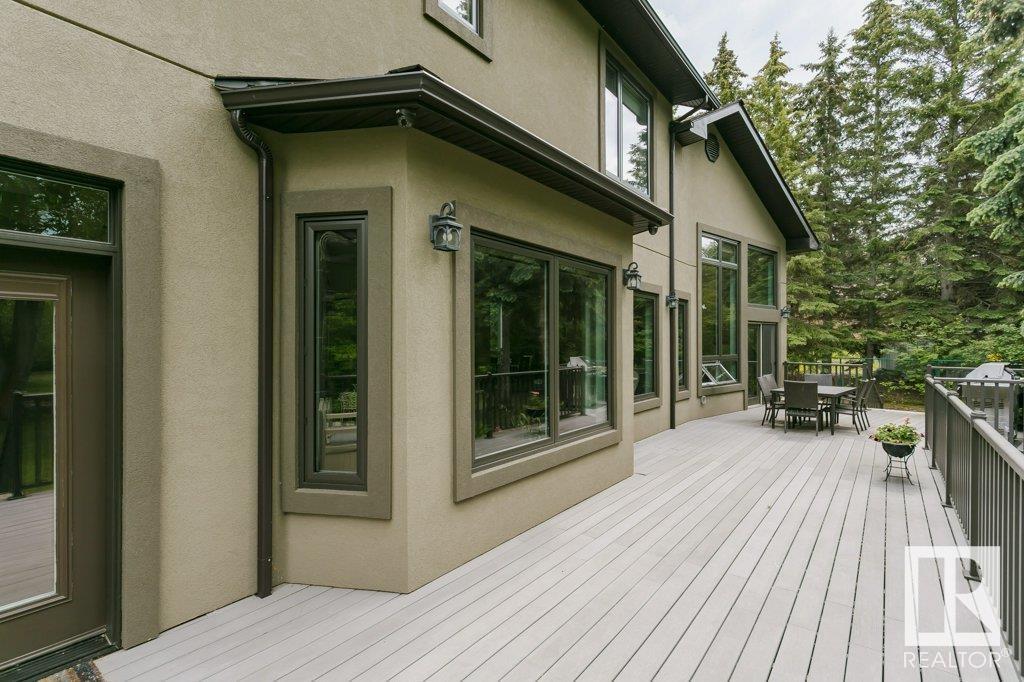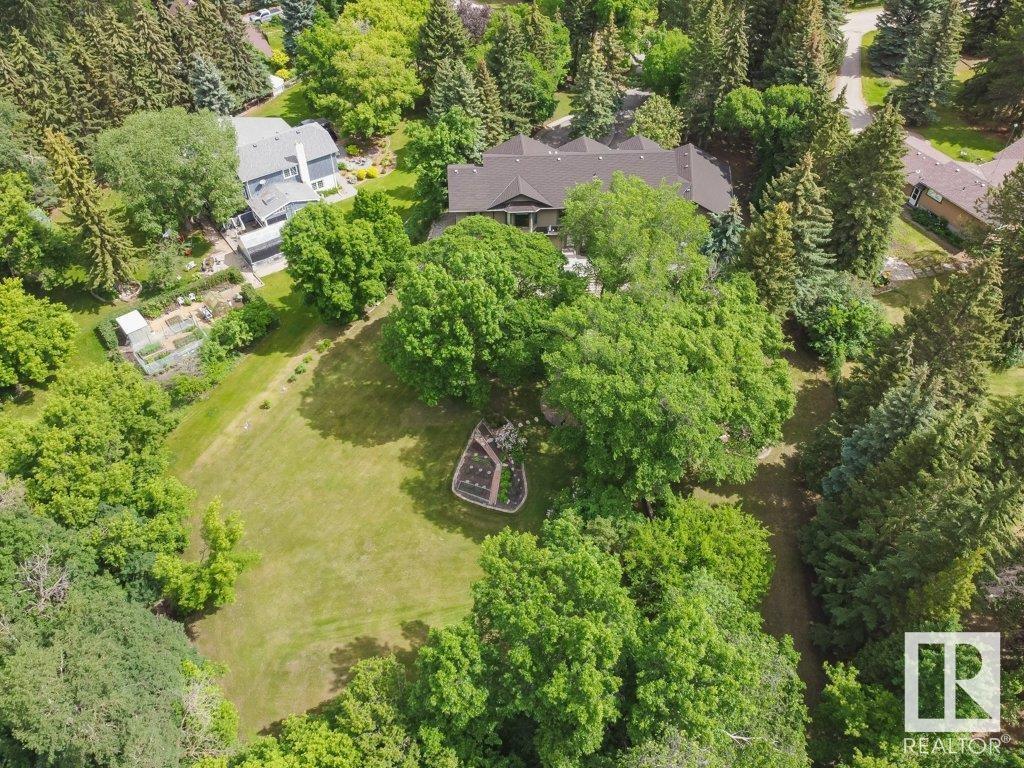116 Windermere Cr Nw Edmonton, Alberta T6W 0S3
$2,498,000
An estate to defy all estates in Windermere. Nestled on 1.247 acres surrounded by trees and the ravine. This extraordinary new executive 2 storey 4265 sq ft plus 2011sq ft finished basement has 4 generous bedrooms 5 baths, bonus room & laundry room. Very private, serene setting, it is a dream to live in a park like setting backing onto the ravine, Golf Course and River, a truly special location! Exceptional quality finishes. The main floor is a stunning great room design with high open ceilings and stunning walls of glazing it makes the views truly breathtaking. The Chef inspired gourmet kitchen with huge granite island overlooks the dining area and great room. Fully equipped with walk-in pantry. Main floor office, 3pce bath with dog wash. Numerous upgraded features main floor office, media rec room, bedroom, bath, upgraded mechanical system, 2 a/c. Beautifully landscaped circular driveway. An estate for every season. The ideal estate with room to grow. Ample room for pool, garden and room to play. (id:46923)
Property Details
| MLS® Number | E4411610 |
| Property Type | Single Family |
| Neigbourhood | Windermere |
| Amenities Near By | Park, Golf Course, Shopping |
| Features | Private Setting, Treed, Ravine |
| Parking Space Total | 10 |
| Structure | Deck |
| View Type | Ravine View |
Building
| Bathroom Total | 5 |
| Bedrooms Total | 4 |
| Appliances | Dishwasher, Dryer, Garage Door Opener Remote(s), Garage Door Opener, Hood Fan, Refrigerator, Stove, Washer, Window Coverings |
| Basement Development | Finished |
| Basement Type | Full (finished) |
| Constructed Date | 2016 |
| Construction Style Attachment | Detached |
| Cooling Type | Central Air Conditioning |
| Fire Protection | Smoke Detectors |
| Fireplace Fuel | Gas |
| Fireplace Present | Yes |
| Fireplace Type | Unknown |
| Heating Type | Forced Air |
| Stories Total | 2 |
| Size Interior | 4,266 Ft2 |
| Type | House |
Parking
| Oversize | |
| Attached Garage |
Land
| Acreage | Yes |
| Land Amenities | Park, Golf Course, Shopping |
| Size Irregular | 5041.81 |
| Size Total | 5041.81 M2 |
| Size Total Text | 5041.81 M2 |
Rooms
| Level | Type | Length | Width | Dimensions |
|---|---|---|---|---|
| Lower Level | Bedroom 4 | 9.55 m | 5 m | 9.55 m x 5 m |
| Lower Level | Recreation Room | 9.86 m | 9.93 m | 9.86 m x 9.93 m |
| Lower Level | Media | 4.39 m | 6.25 m | 4.39 m x 6.25 m |
| Lower Level | Utility Room | 4.33 m | 3.7 m | 4.33 m x 3.7 m |
| Main Level | Living Room | 10.09 m | 8.02 m | 10.09 m x 8.02 m |
| Main Level | Dining Room | 4.55 m | 2.81 m | 4.55 m x 2.81 m |
| Main Level | Kitchen | 5.37 m | 5.16 m | 5.37 m x 5.16 m |
| Main Level | Den | 3 m | 4.84 m | 3 m x 4.84 m |
| Upper Level | Family Room | 6.46 m | 5.26 m | 6.46 m x 5.26 m |
| Upper Level | Primary Bedroom | 6.25 m | 9.12 m | 6.25 m x 9.12 m |
| Upper Level | Bedroom 2 | 4.57 m | 4.5 m | 4.57 m x 4.5 m |
| Upper Level | Bedroom 3 | 3.86 m | 3.68 m | 3.86 m x 3.68 m |
| Upper Level | Laundry Room | 3.62 m | 2.21 m | 3.62 m x 2.21 m |
https://www.realtor.ca/real-estate/27581702/116-windermere-cr-nw-edmonton-windermere
Contact Us
Contact us for more information

Sally Munro
Associate
www.sallymunro.com/
twitter.com/soojandra
www.facebook.com/sally.munro1
www.linkedin.com/in/sally-munro-56465321/
5954 Gateway Blvd Nw
Edmonton, Alberta T6H 2H6
(780) 439-3300




















































