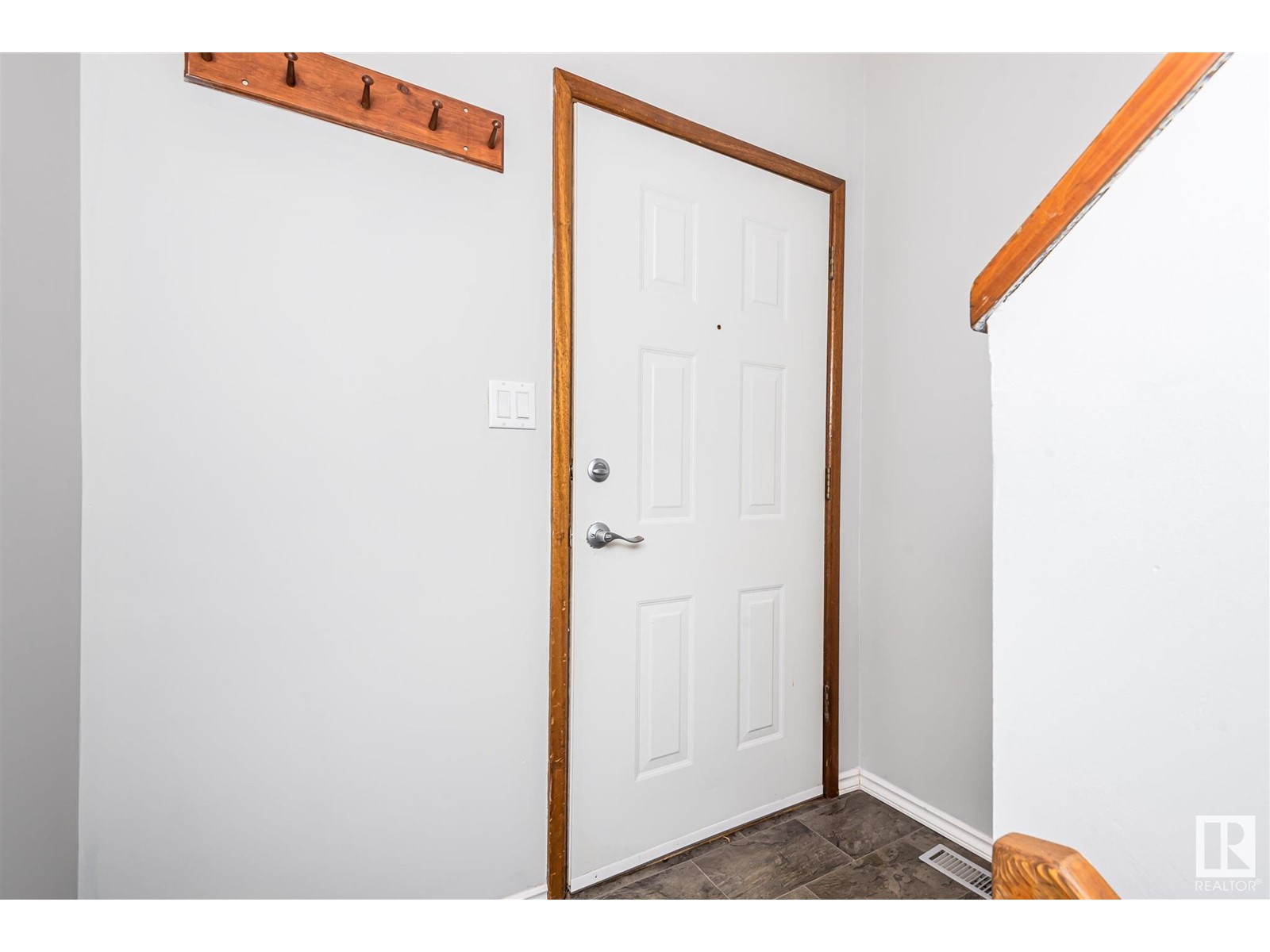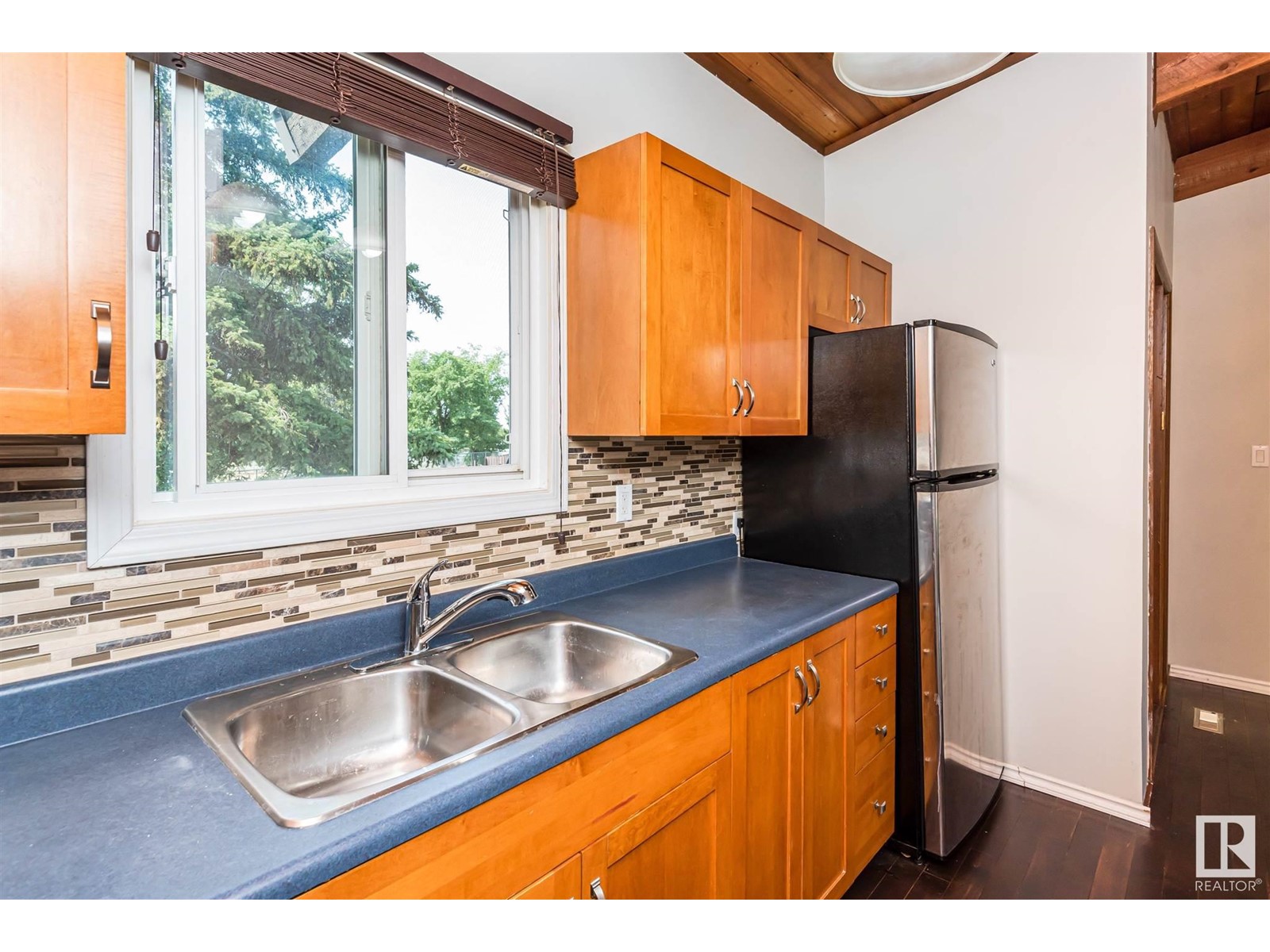4306 76 St Nw Edmonton, Alberta T6K 1V3
$149,000Maintenance, Exterior Maintenance, Insurance, Landscaping, Other, See Remarks, Property Management
$390.07 Monthly
Maintenance, Exterior Maintenance, Insurance, Landscaping, Other, See Remarks, Property Management
$390.07 MonthlyWelcome to this lovely half duplex-style condo in Millbourne Gardens. Well situated only minutes from Millgate transit center and a 30-minute commute to just about anywhere in the city. This home features over 900 sq. ft. of living space, complete with 2 bedrooms, 1 full bathroom, and an open concept living area. Exposed cedar beams, newer flooring, a newer kitchen, a newer bathroom, a fireplace, and a newer high-efficiency furnace are just a few of the many features. The complex has many upgrades as well, including newer windows, doors, and most recently, all new siding! (id:46923)
Property Details
| MLS® Number | E4411591 |
| Property Type | Single Family |
| Neigbourhood | Tweddle Place |
| AmenitiesNearBy | Public Transit, Schools, Shopping |
| Features | Park/reserve |
| ParkingSpaceTotal | 1 |
Building
| BathroomTotal | 1 |
| BedroomsTotal | 2 |
| Appliances | Dryer, Microwave Range Hood Combo, Refrigerator, Stove, Washer, Window Coverings |
| ArchitecturalStyle | Bi-level |
| BasementDevelopment | Finished |
| BasementType | Full (finished) |
| ConstructedDate | 1974 |
| ConstructionStyleAttachment | Semi-detached |
| FireplaceFuel | Electric |
| FireplacePresent | Yes |
| FireplaceType | Insert |
| HeatingType | Forced Air |
| SizeInterior | 485.6676 Sqft |
| Type | Duplex |
Parking
| Stall |
Land
| Acreage | No |
| LandAmenities | Public Transit, Schools, Shopping |
Rooms
| Level | Type | Length | Width | Dimensions |
|---|---|---|---|---|
| Basement | Primary Bedroom | 3.04 m | 4.1 m | 3.04 m x 4.1 m |
| Basement | Bedroom 2 | 3.07 m | 2.39 m | 3.07 m x 2.39 m |
| Main Level | Living Room | 3.3 m | 4.73 m | 3.3 m x 4.73 m |
| Main Level | Dining Room | 2.98 m | 3.28 m | 2.98 m x 3.28 m |
| Main Level | Kitchen | 3.57 m | 1.78 m | 3.57 m x 1.78 m |
https://www.realtor.ca/real-estate/27580858/4306-76-st-nw-edmonton-tweddle-place
Interested?
Contact us for more information
Troy Paquette
Broker
206 Pembina Rd
Sherwood Park, Alberta T8H 0L8
































