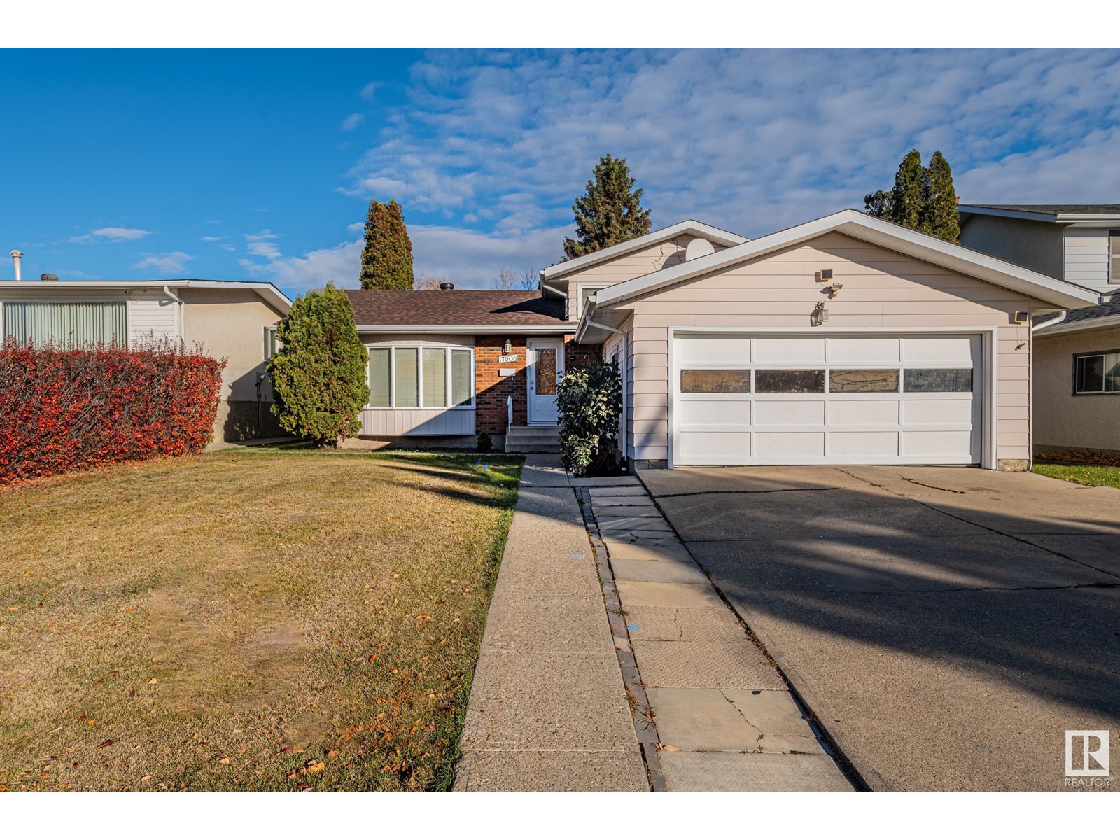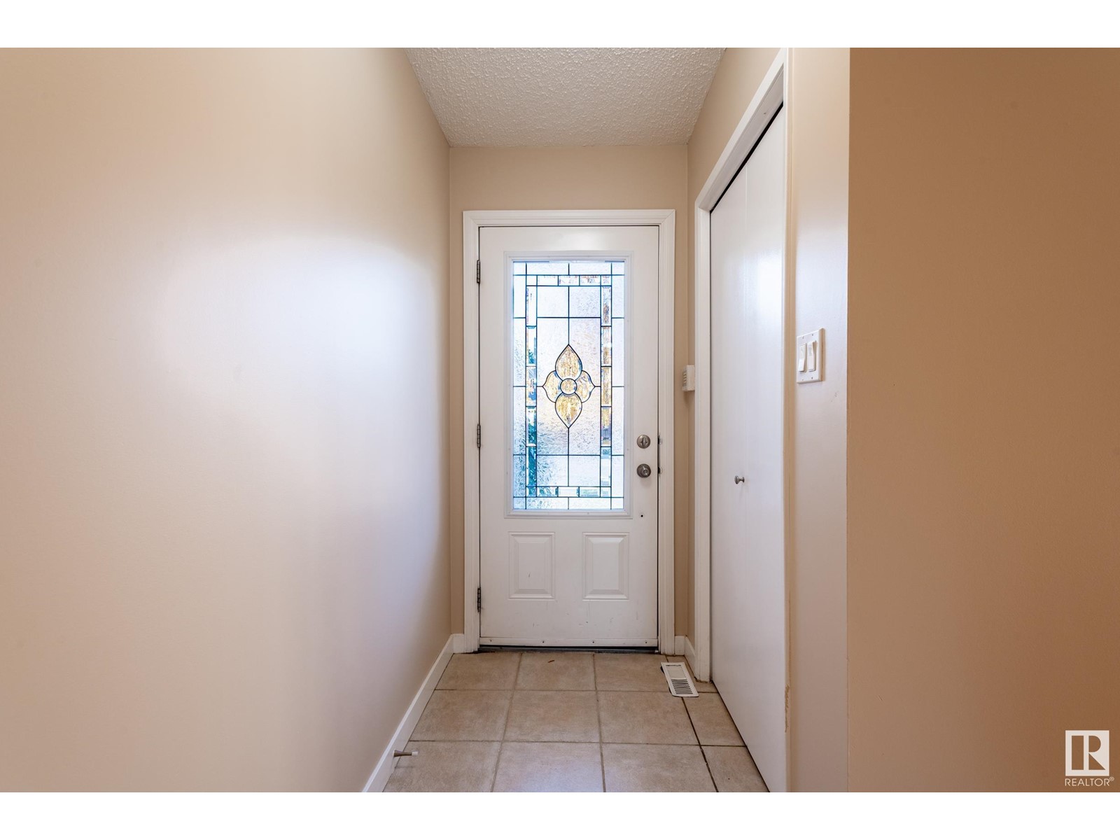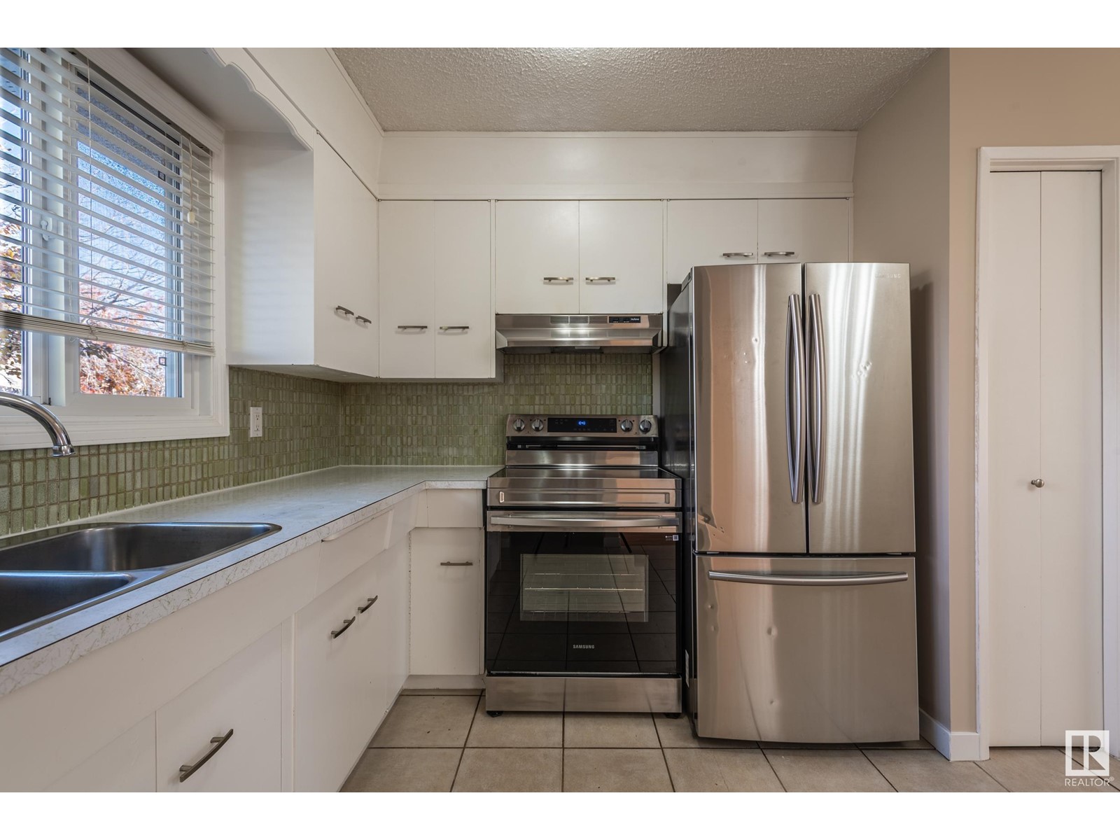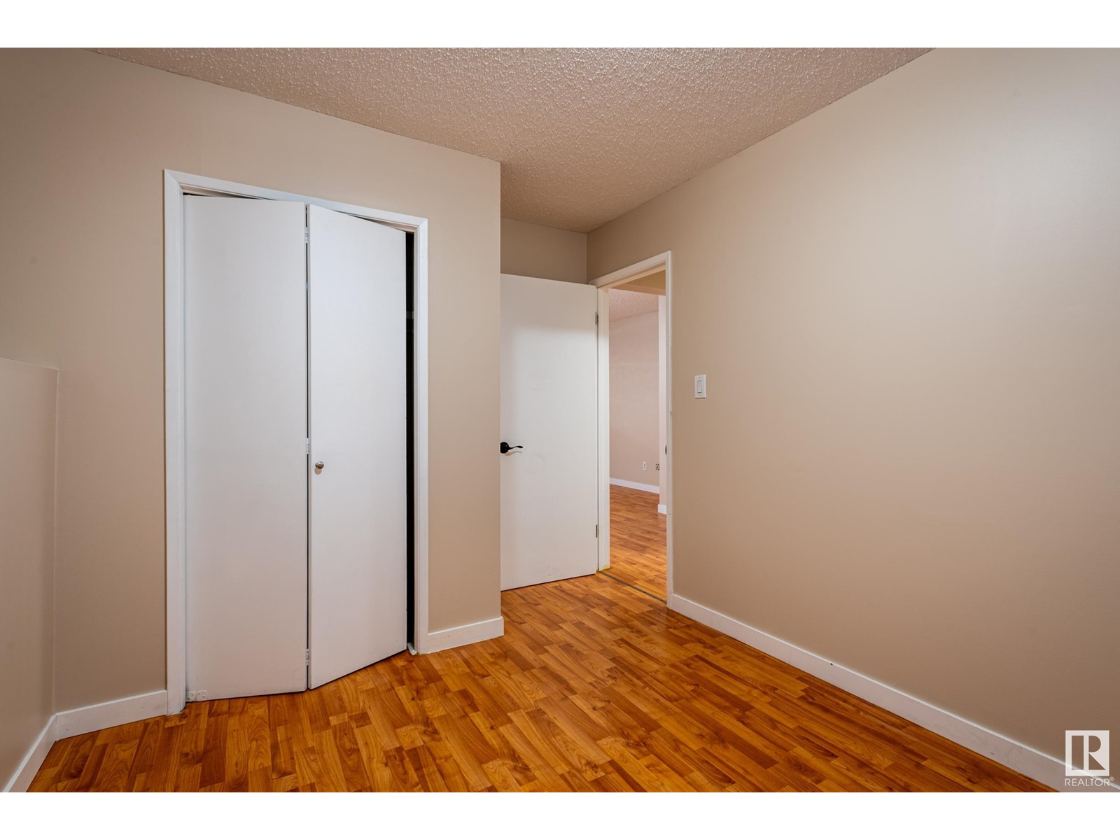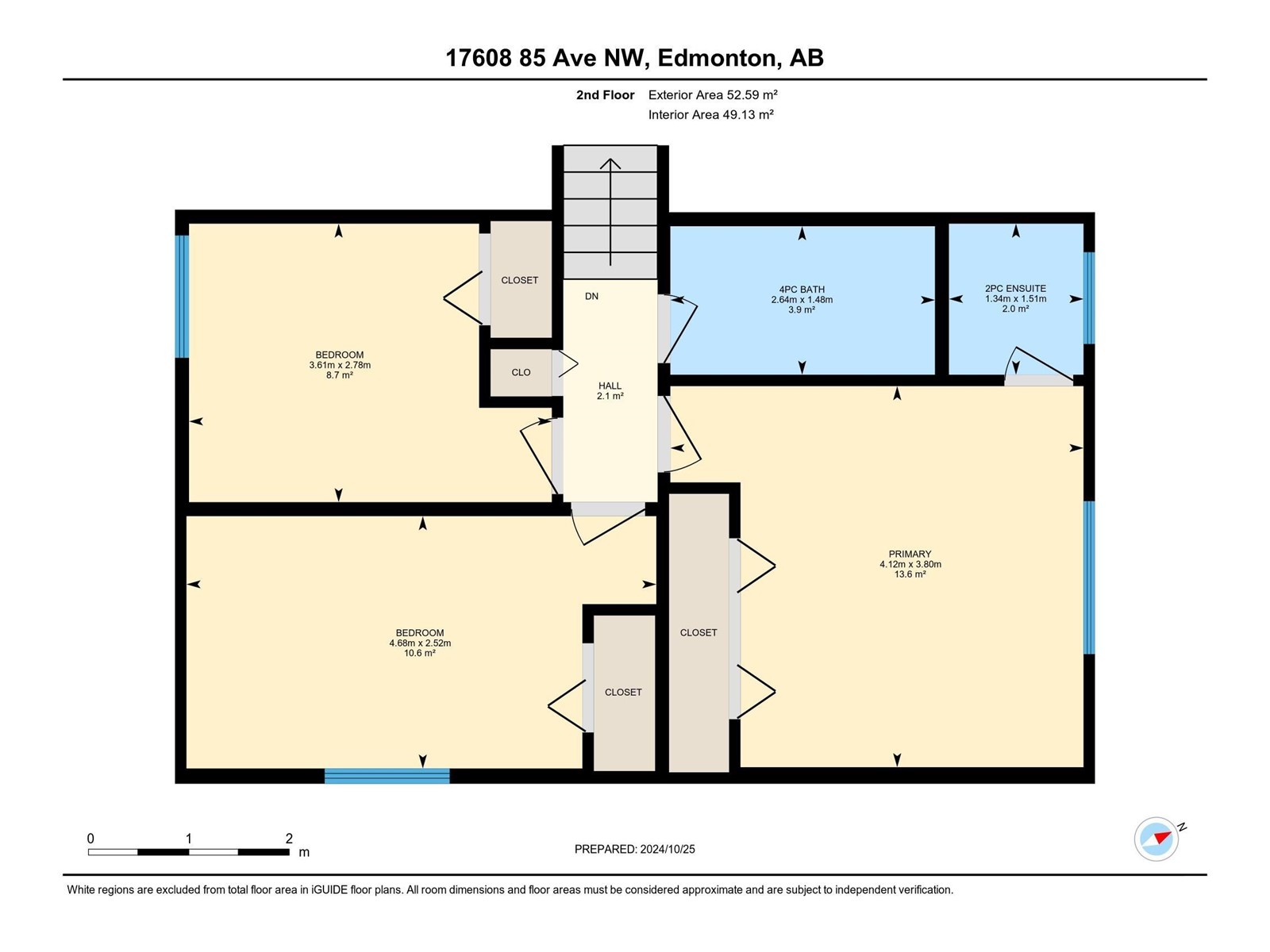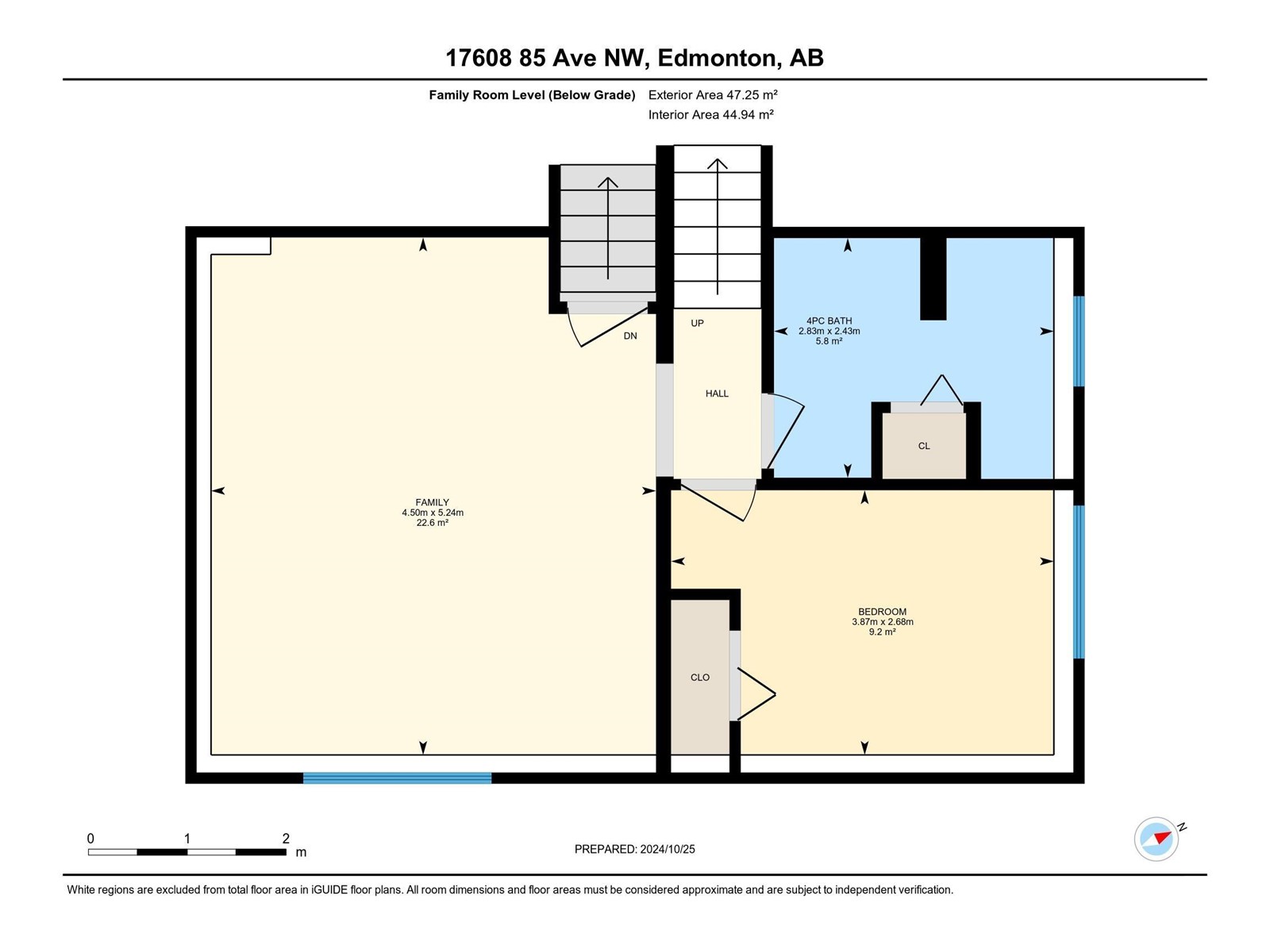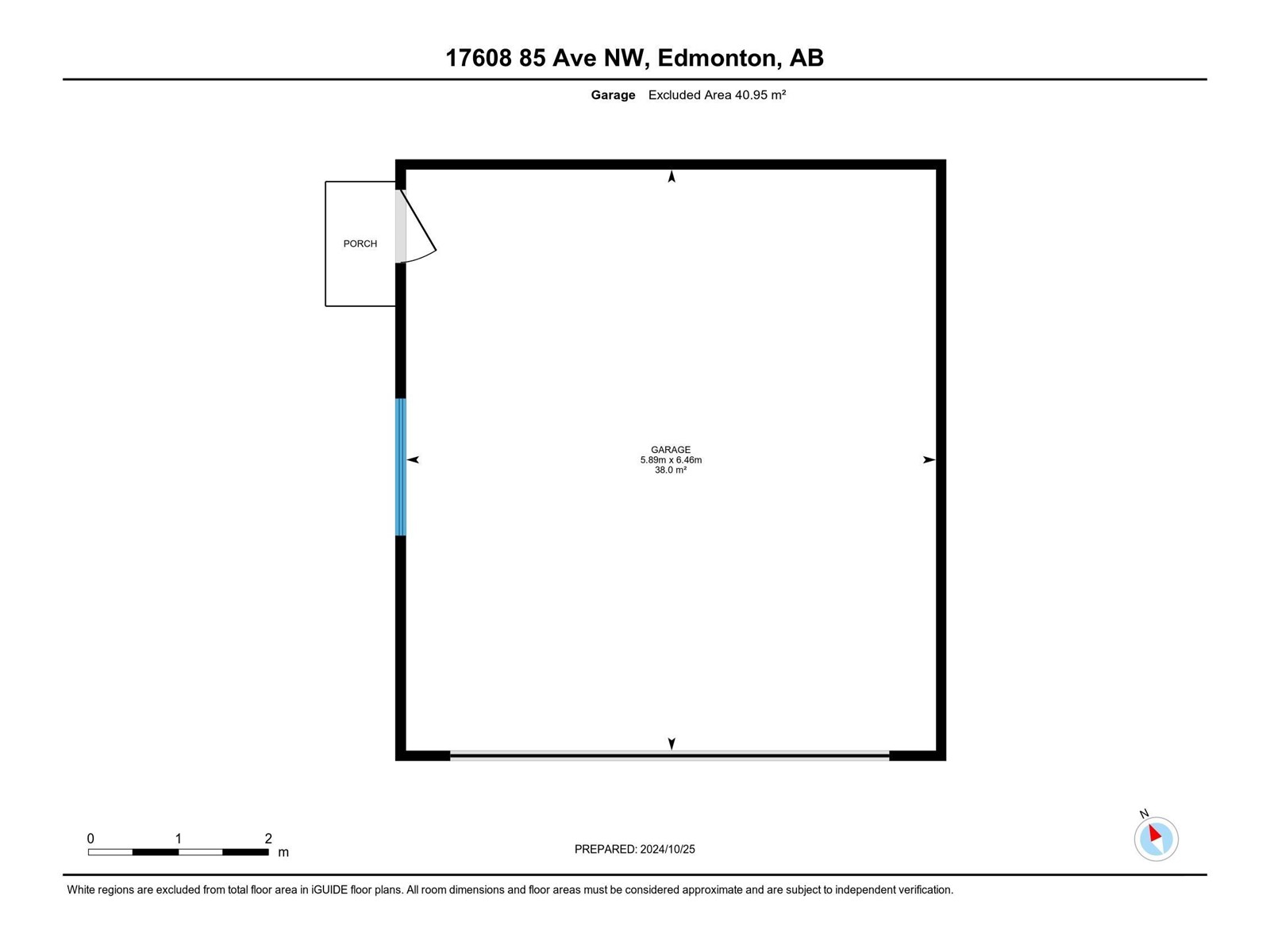17608 85 Av Nw Edmonton, Alberta T5T 0L2
$450,000
Great family home on a quet, low traffic street. Spacious and bright four level split with 4 bedrooms, 2.5 bathrooms, and a double attached garage. Updated vinyl windows, shingles, furnace, light fixtures, freshly painted throughout. Laminate flooring in the living room, family room and one bedroom. Ceramic tiles in the kitchen. Carpet on upper level. Fully fenced and private yard. Excellent location near West Edmonton Mall, future LRT and public transportation, the Whitemud and Anthony Henday. Walking distance to schools, shopping, and parks. Quick possession available, move-in ready, with opportunity for future improvements and return on investment. Great value. (id:46923)
Property Details
| MLS® Number | E4411733 |
| Property Type | Single Family |
| Neigbourhood | Thorncliffe (Edmonton) |
| AmenitiesNearBy | Playground, Public Transit, Schools, Shopping |
| Features | Private Setting, Flat Site, No Back Lane, Park/reserve |
| ParkingSpaceTotal | 5 |
Building
| BathroomTotal | 3 |
| BedroomsTotal | 4 |
| Amenities | Vinyl Windows |
| Appliances | Dryer, Fan, Refrigerator, Stove, Central Vacuum, Washer, Window Coverings |
| BasementDevelopment | Unfinished |
| BasementType | Partial (unfinished) |
| ConstructedDate | 1973 |
| ConstructionStyleAttachment | Detached |
| HalfBathTotal | 1 |
| HeatingType | Forced Air |
| SizeInterior | 1176.926 Sqft |
| Type | House |
Parking
| Attached Garage |
Land
| Acreage | No |
| FenceType | Fence |
| LandAmenities | Playground, Public Transit, Schools, Shopping |
| SizeIrregular | 600.18 |
| SizeTotal | 600.18 M2 |
| SizeTotalText | 600.18 M2 |
Rooms
| Level | Type | Length | Width | Dimensions |
|---|---|---|---|---|
| Basement | Recreation Room | Measurements not available | ||
| Lower Level | Family Room | Measurements not available | ||
| Lower Level | Bedroom 4 | Measurements not available | ||
| Main Level | Living Room | Measurements not available | ||
| Main Level | Dining Room | Measurements not available | ||
| Main Level | Kitchen | Measurements not available | ||
| Upper Level | Primary Bedroom | Measurements not available | ||
| Upper Level | Bedroom 2 | Measurements not available | ||
| Upper Level | Bedroom 3 | Measurements not available |
https://www.realtor.ca/real-estate/27584559/17608-85-av-nw-edmonton-thorncliffe-edmonton
Interested?
Contact us for more information
Susan Jaksich
Associate
201-5607 199 St Nw
Edmonton, Alberta T6M 0M8


